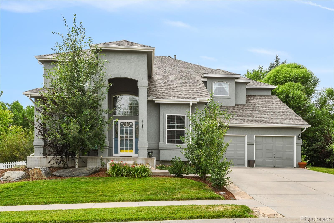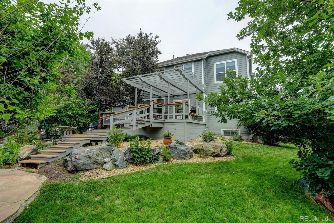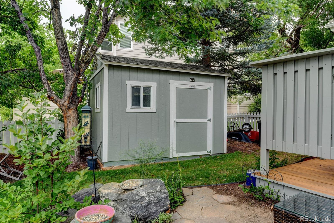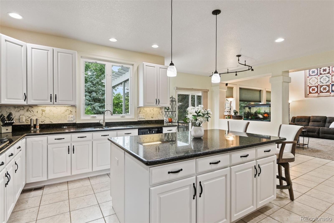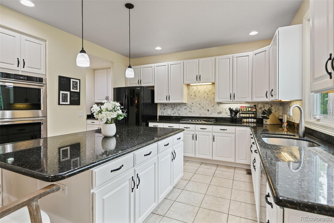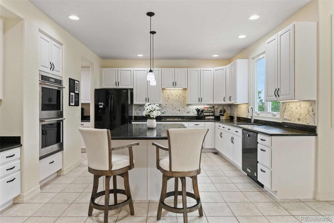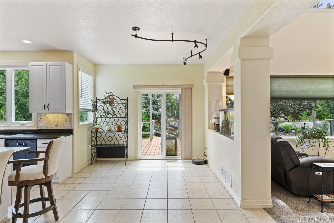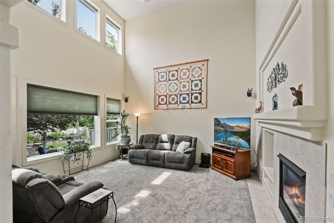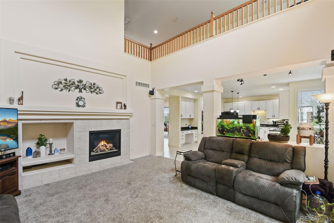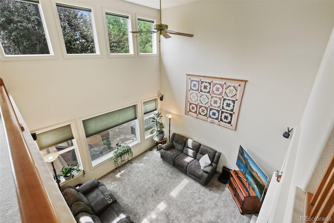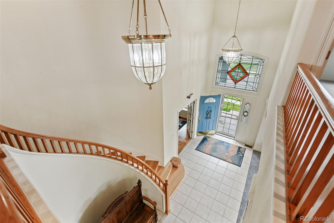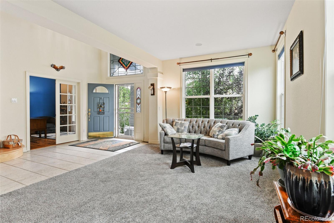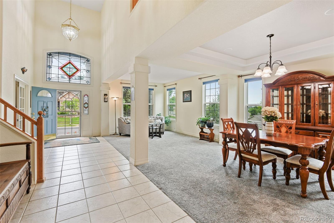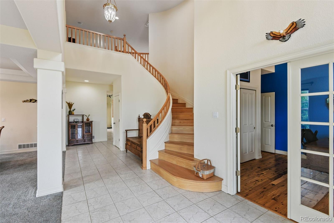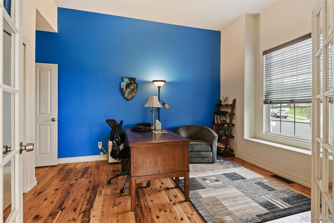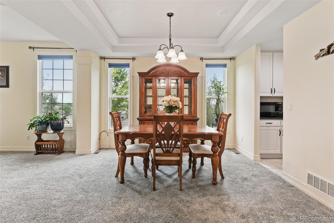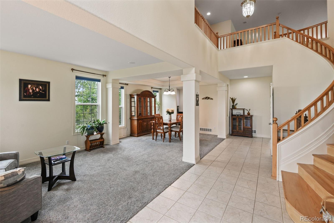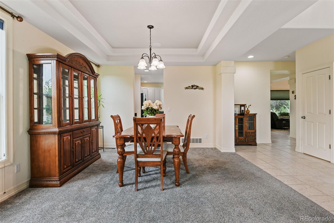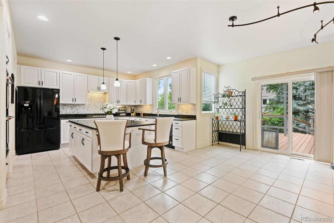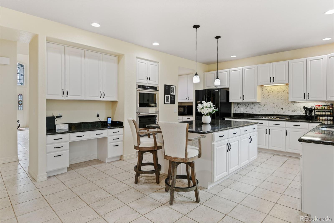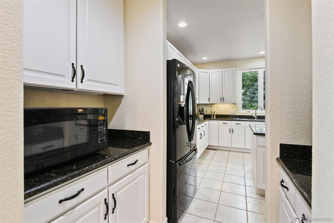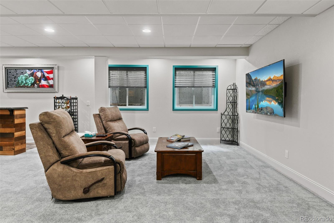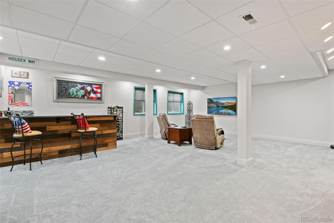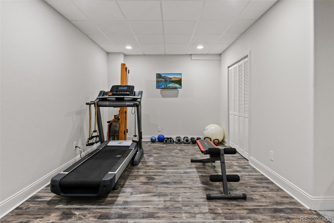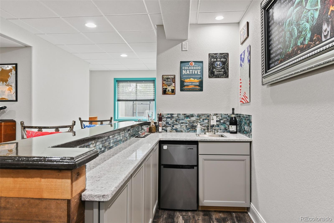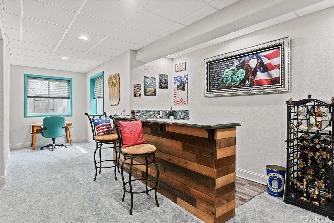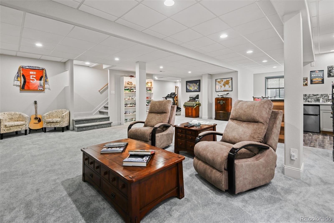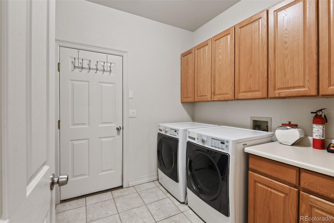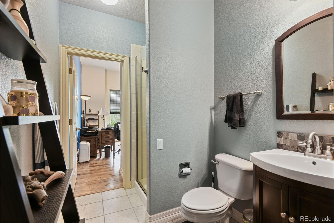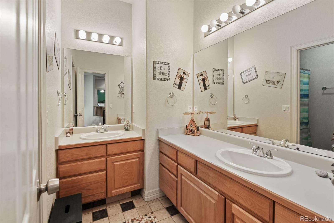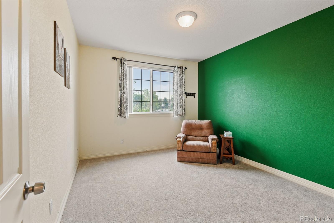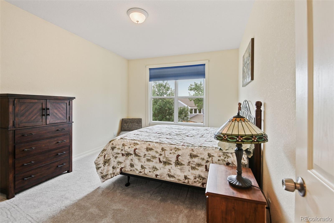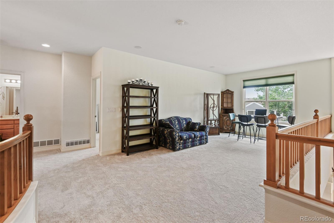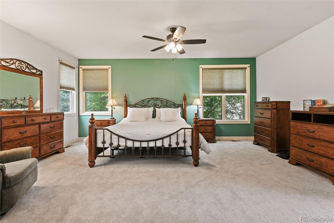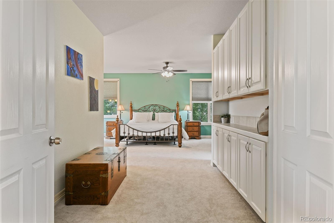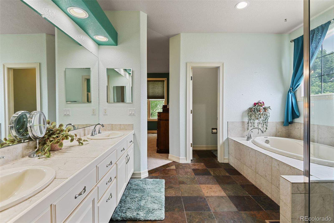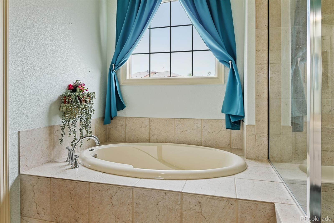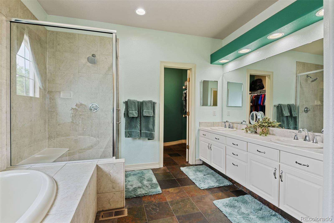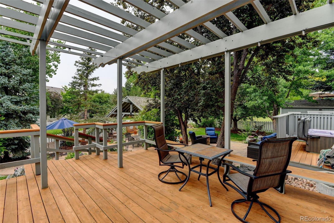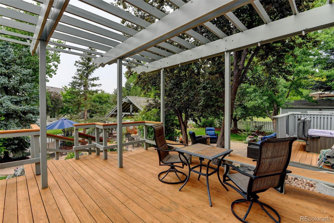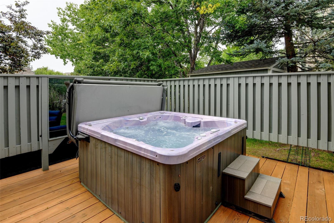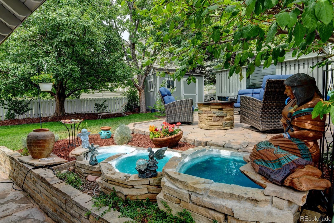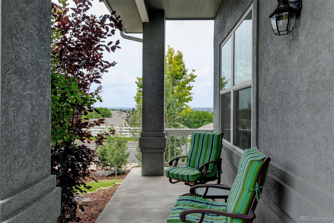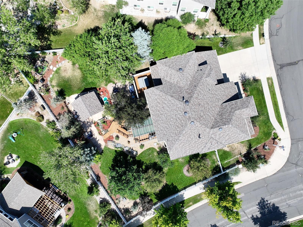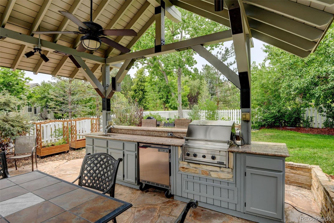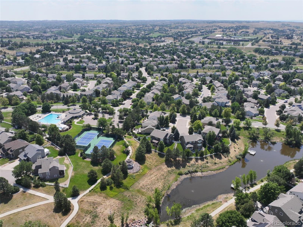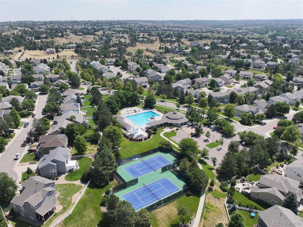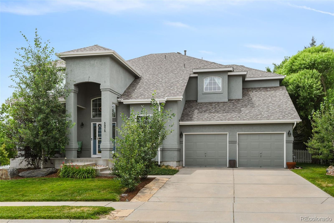Find us on...
Dashboard
- 4 Beds
- 3 Baths
- 4,271 Sqft
- .31 Acres
New Search X
5975 S Jebel Court
Set on a spacious cul-de-sac lot in the highly desirable Greenfield neighborhood, this home delivers incredible VALUE with over 4,000 finished square feet and room for everyone to spread out. The OPEN LAYOUT makes a great first impression with a sweeping curved staircase and elegant living and dining rooms, while the main-floor bedroom or office adds everyday flexibility. * The remodeled KITCHEN shines with white cabinetry, designer backsplash, black hardware, and tons of storage, and it flows seamlessly into the LARGE FAMILY ROOM with soaring ceilings and walls of windows overlooking the park-like backyard. Upstairs, you’ll love the oversized LOFT, perfect for a second living area, homework zone, or play space, plus three bedrooms including a huge luxurious primary suite with double-door entry, custom built-ins, and a refreshed five-piece bath. * Even more space waits in the FINISHED BASEMENT with a wet bar and plenty of room for movies, games, fitness, or hobbies. * Outside is an entertainer’s dream: OUTDOOR KITCHEN, multiple patios, hot tub, tranquil water feature, expansive lawn, and a backyard SHED for extra storage. The 3-CAR GARAGE even includes a 220 EV outlet for added convenience. * With its fresh updates, generous square footage, large private lot, and prime location, this beautiful home blends comfort, flexibility, and Colorado living, at a fantastic value for this size.
Listing Office: RE/MAX Leaders 
Essential Information
- MLS® #9472148
- Price$899,999
- Bedrooms4
- Bathrooms3.00
- Full Baths2
- Square Footage4,271
- Acres0.31
- Year Built1998
- TypeResidential
- Sub-TypeSingle Family Residence
- StyleTraditional
- StatusActive
Community Information
- Address5975 S Jebel Court
- SubdivisionGreenfield
- CityCentennial
- CountyArapahoe
- StateCO
- Zip Code80016
Amenities
- Parking Spaces3
- # of Garages3
- ViewCity, Meadow
Interior
- HeatingForced Air
- CoolingCentral Air
- FireplaceYes
- # of Fireplaces1
- StoriesTwo
Interior Features
Breakfast Bar, Ceiling Fan(s), Eat-in Kitchen, Entrance Foyer, Five Piece Bath, Granite Counters, High Ceilings, High Speed Internet, Kitchen Island, Vaulted Ceiling(s), Walk-In Closet(s)
Appliances
Dishwasher, Disposal, Double Oven, Microwave, Range, Refrigerator
Exterior
- Exterior FeaturesGarden, Water Feature
- RoofComposition
Lot Description
Cul-De-Sac, Level, Sprinklers In Front, Sprinklers In Rear
School Information
- DistrictCherry Creek 5
- ElementaryRolling Hills
- MiddleFalcon Creek
- HighGrandview
Additional Information
- Date ListedAugust 1st, 2025
Listing Details
 RE/MAX Leaders
RE/MAX Leaders
 Terms and Conditions: The content relating to real estate for sale in this Web site comes in part from the Internet Data eXchange ("IDX") program of METROLIST, INC., DBA RECOLORADO® Real estate listings held by brokers other than RE/MAX Professionals are marked with the IDX Logo. This information is being provided for the consumers personal, non-commercial use and may not be used for any other purpose. All information subject to change and should be independently verified.
Terms and Conditions: The content relating to real estate for sale in this Web site comes in part from the Internet Data eXchange ("IDX") program of METROLIST, INC., DBA RECOLORADO® Real estate listings held by brokers other than RE/MAX Professionals are marked with the IDX Logo. This information is being provided for the consumers personal, non-commercial use and may not be used for any other purpose. All information subject to change and should be independently verified.
Copyright 2025 METROLIST, INC., DBA RECOLORADO® -- All Rights Reserved 6455 S. Yosemite St., Suite 500 Greenwood Village, CO 80111 USA
Listing information last updated on November 4th, 2025 at 2:19pm MST.

