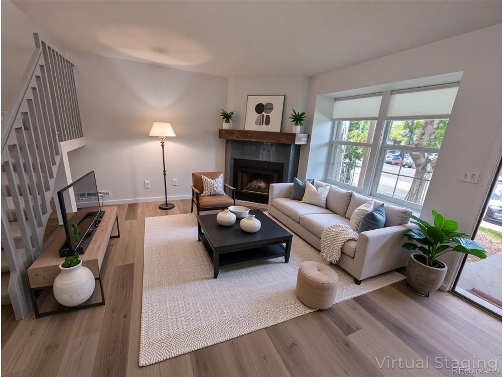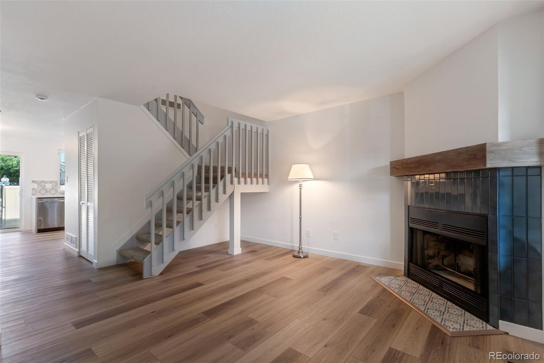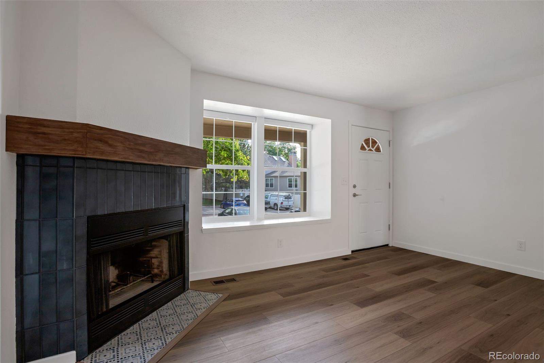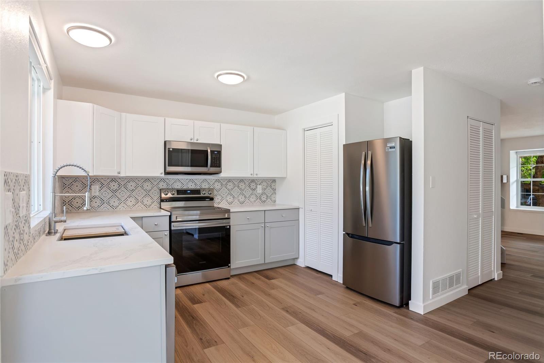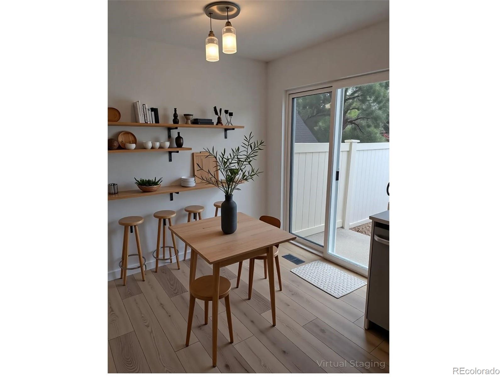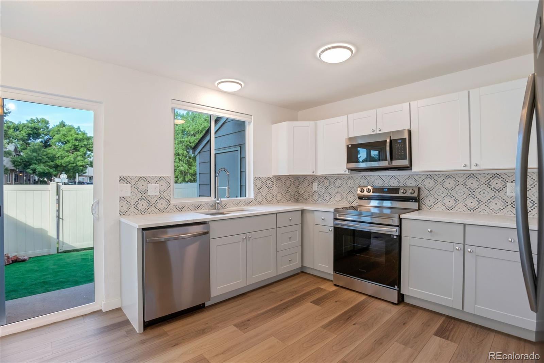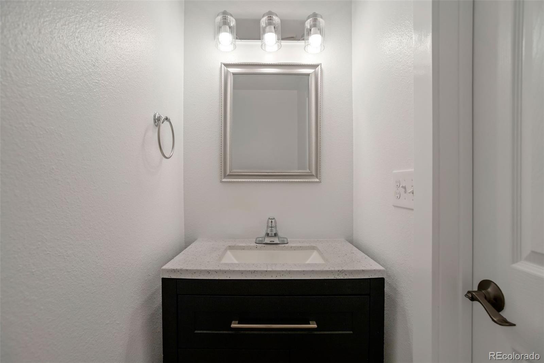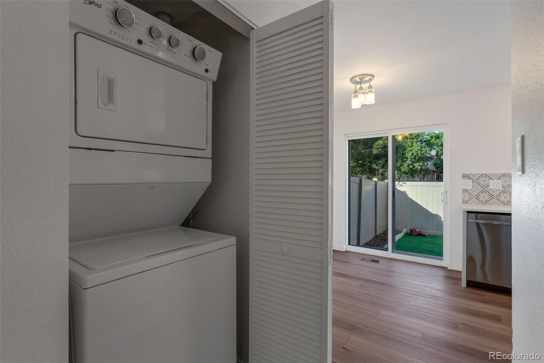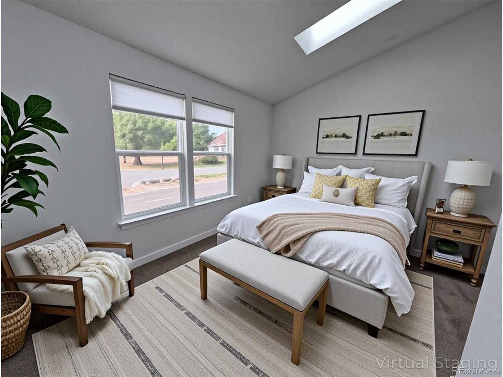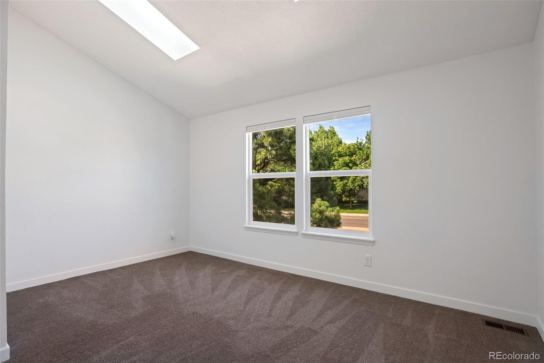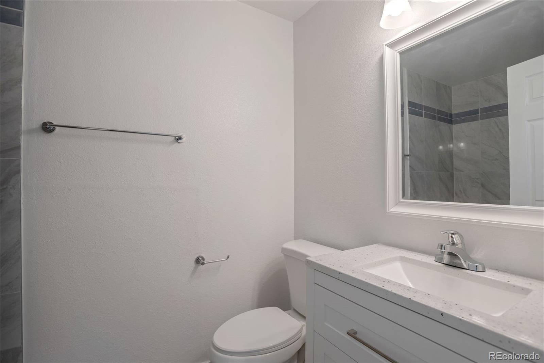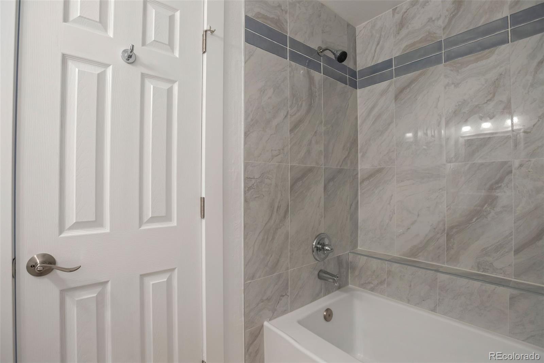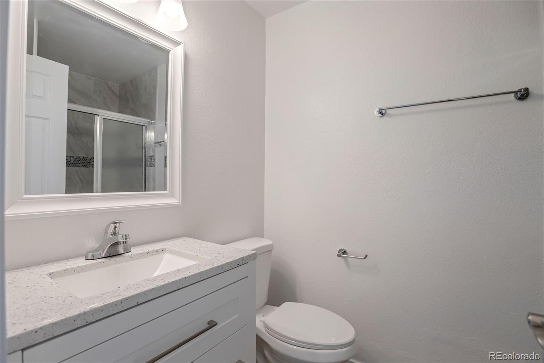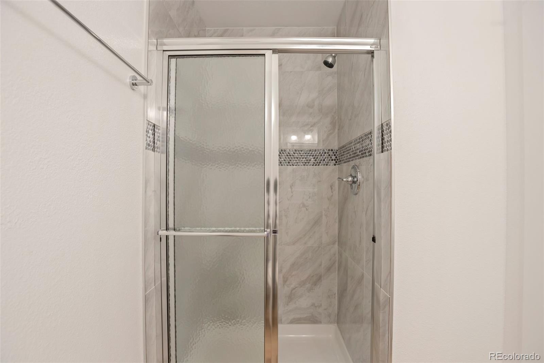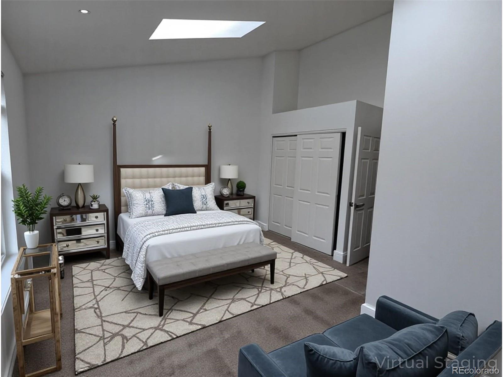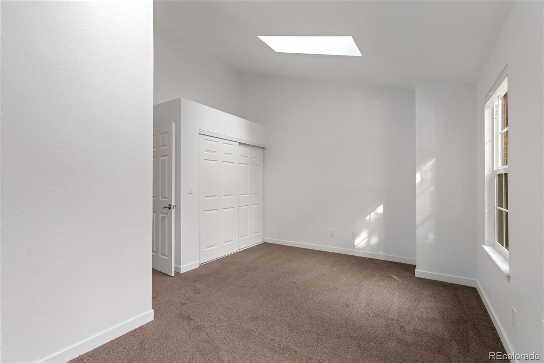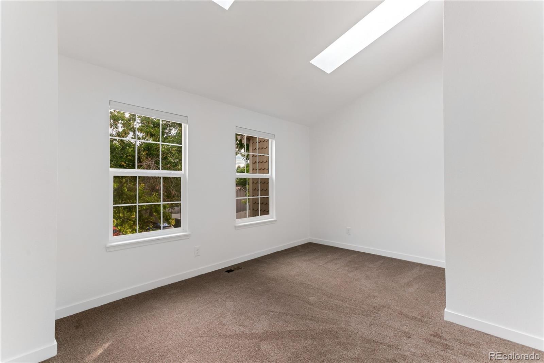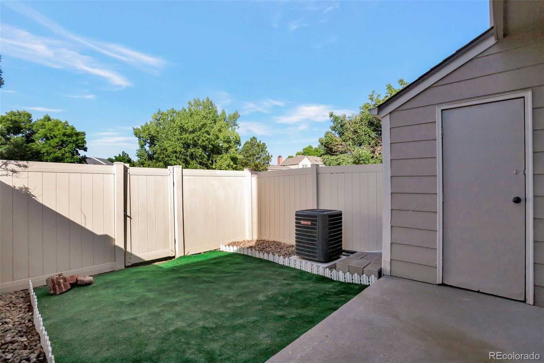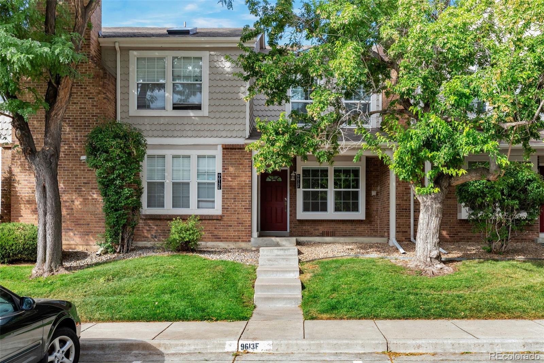Find us on...
Dashboard
- 2 Beds
- 3 Baths
- 1,000 Sqft
- .01 Acres
New Search X
9613 W Chatfield Avenue F
HOME FOR THE HOLIDAYS!!! Fully renovated from top to bottom, this townhome in Littleton’s Dakota Station community offers a fresh, move-in-ready living experience, and with a recent price improvement it truly feels like Christmas came early! You'll immediately notice the fresh interior paint and brand-new LVP flooring throughout the main level. The spacious living area features a wood-burning fireplace and a newly updated half bath. The fully redesigned kitchen includes all-new cabinets, quartz countertops, stainless steel appliances, and a dedicated dining area. Upstairs, you’ll find two large primary suites, each with new carpet, vaulted ceilings, skylights, and fully remodeled en suite bathrooms with quality finishes. Nearly all major systems have been upgraded—new windows, a new 40-gallon water heater, a new electrical panel, and a furnace and AC that are just two years old. Step outside to a private backyard and patio, enhanced with new turf and rock landscaping, plus a gate that opens to green space and the Chatfield walkway. A brand-new stackable washer and dryer is included, and the lined crawl space with a vapor barrier offers excellent additional storage. HOA amenities include access to the community pool and clubhouse. Located in Jefferson County School District with convenient access to parks, restaurants, and C-470—this home truly has it all.
Listing Office: RISE Real Estate 
Essential Information
- MLS® #9476581
- Price$368,000
- Bedrooms2
- Bathrooms3.00
- Full Baths1
- Half Baths1
- Square Footage1,000
- Acres0.01
- Year Built1986
- TypeResidential
- Sub-TypeCondominium
- StatusPending
Community Information
- Address9613 W Chatfield Avenue F
- SubdivisionDakota Station
- CityLittleton
- CountyJefferson
- StateCO
- Zip Code80128
Amenities
- AmenitiesClubhouse, Pool
- UtilitiesCable Available
- Parking Spaces1
- ParkingConcrete
Interior
- HeatingForced Air
- CoolingCentral Air
- FireplaceYes
- # of Fireplaces1
- FireplacesLiving Room, Wood Burning
- StoriesTwo
Interior Features
High Ceilings, Open Floorplan, Primary Suite, Quartz Counters, Smoke Free, Vaulted Ceiling(s)
Appliances
Dishwasher, Disposal, Gas Water Heater, Microwave, Range, Refrigerator
Exterior
- Exterior FeaturesPrivate Yard
- RoofComposition
Windows
Double Pane Windows, Skylight(s)
School Information
- DistrictJefferson County R-1
- ElementaryMortensen
- MiddleFalcon Bluffs
- HighChatfield
Additional Information
- Date ListedJuly 19th, 2025
- ZoningP-D
Listing Details
 RISE Real Estate
RISE Real Estate
 Terms and Conditions: The content relating to real estate for sale in this Web site comes in part from the Internet Data eXchange ("IDX") program of METROLIST, INC., DBA RECOLORADO® Real estate listings held by brokers other than RE/MAX Professionals are marked with the IDX Logo. This information is being provided for the consumers personal, non-commercial use and may not be used for any other purpose. All information subject to change and should be independently verified.
Terms and Conditions: The content relating to real estate for sale in this Web site comes in part from the Internet Data eXchange ("IDX") program of METROLIST, INC., DBA RECOLORADO® Real estate listings held by brokers other than RE/MAX Professionals are marked with the IDX Logo. This information is being provided for the consumers personal, non-commercial use and may not be used for any other purpose. All information subject to change and should be independently verified.
Copyright 2025 METROLIST, INC., DBA RECOLORADO® -- All Rights Reserved 6455 S. Yosemite St., Suite 500 Greenwood Village, CO 80111 USA
Listing information last updated on December 17th, 2025 at 8:03pm MST.

