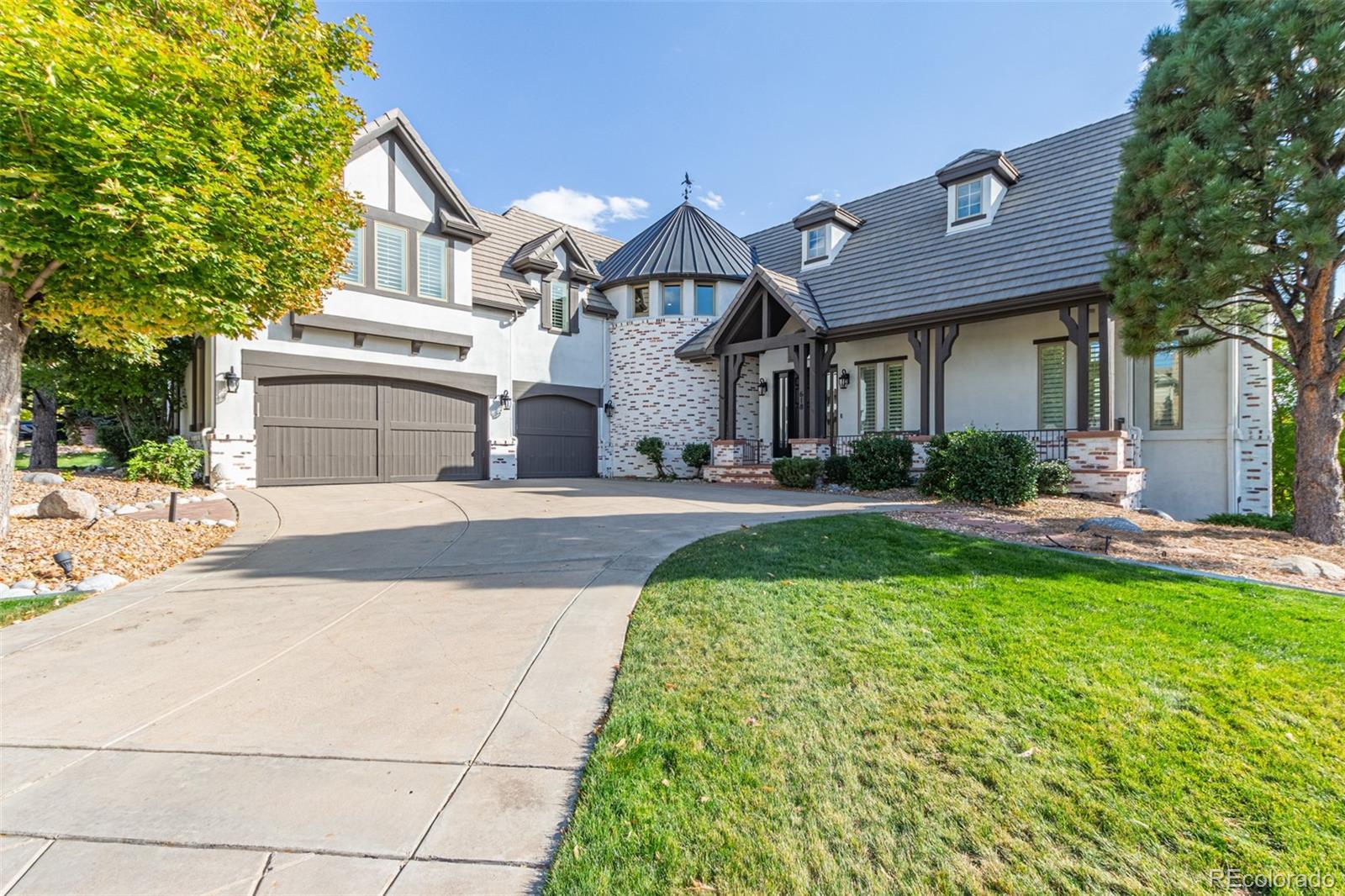Find us on...
Dashboard
- 5 Beds
- 5 Baths
- 5,822 Sqft
- .39 Acres
New Search X
618 Fairchild Drive
Beautifully Updated Home in the Prestigious Gated Community of Highwoods Situated on a spacious 0.39-acre corner lot, this stunning 5-bedroom, 4.5-bathroom home offers nearly 6,000 square feet of meticulously updated living space. Thoughtfully designed with luxury and comfort in mind, the home features new hardwood flooring upstairs, elegant new light fixtures throughout, and a cozy stone fireplace in the primary suite. All bathrooms have been fully remodeled with quartz countertops, LED mirrors, and designer finishes—including heated floors and a bidet in the spa-like primary bathroom. Experience the heart of the home in this beautifully updated gourmet kitchen.Featuring premium appliances, custom cabinetry, sleek quartz countertops, and an oversized island perfect for entertaining, this space is designed to impress. A modern tile backsplash, under-cabinet lighting, and butlers pantry add both elegance and efficiency, making it a dream for any home chef.The main level includes a private study with built-in bookcases. The upstairs open loft with custom built-in bookshelves is perfect for work or relaxation.The fully remodeled basement showcases leathered granite countertops, new flooring, updated appliances, and a walk-out slider. Major system upgrades include new furnace and AC units for both the main level and basement. This rare Highlands Ranch gem offers the perfect blend of timeless elegance and modern amenities—don’t miss your opportunity to call it home!
Listing Office: You 1st Realty 
Essential Information
- MLS® #9477331
- Price$2,195,000
- Bedrooms5
- Bathrooms5.00
- Full Baths3
- Half Baths1
- Square Footage5,822
- Acres0.39
- Year Built2000
- TypeResidential
- Sub-TypeSingle Family Residence
- StatusPending
Community Information
- Address618 Fairchild Drive
- SubdivisionHighwoods
- CityHighlands Ranch
- CountyDouglas
- StateCO
- Zip Code80126
Amenities
- Parking Spaces3
- # of Garages3
- ViewMountain(s)
Amenities
Fitness Center, Gated, Pool, Tennis Court(s)
Parking
220 Volts, Dry Walled, Electric Vehicle Charging Station(s), Floor Coating
Interior
- HeatingForced Air
- CoolingCentral Air
- FireplaceYes
- # of Fireplaces2
- FireplacesBedroom, Living Room
- StoriesTwo
Interior Features
Breakfast Bar, Built-in Features, Entrance Foyer, Five Piece Bath, Granite Counters, High Ceilings, Jack & Jill Bathroom, Kitchen Island, Open Floorplan, Pantry, Primary Suite, Quartz Counters, Smart Thermostat, Vaulted Ceiling(s), Walk-In Closet(s), Wet Bar
Exterior
- Exterior FeaturesBalcony, Private Yard
- Lot DescriptionCorner Lot, Landscaped
- WindowsBay Window(s)
- RoofConcrete
School Information
- DistrictDouglas RE-1
- ElementaryBear Canyon
- MiddleMountain Ridge
- HighMountain Vista
Additional Information
- Date ListedApril 19th, 2025
- ZoningPDU
Listing Details
 You 1st Realty
You 1st Realty
 Terms and Conditions: The content relating to real estate for sale in this Web site comes in part from the Internet Data eXchange ("IDX") program of METROLIST, INC., DBA RECOLORADO® Real estate listings held by brokers other than RE/MAX Professionals are marked with the IDX Logo. This information is being provided for the consumers personal, non-commercial use and may not be used for any other purpose. All information subject to change and should be independently verified.
Terms and Conditions: The content relating to real estate for sale in this Web site comes in part from the Internet Data eXchange ("IDX") program of METROLIST, INC., DBA RECOLORADO® Real estate listings held by brokers other than RE/MAX Professionals are marked with the IDX Logo. This information is being provided for the consumers personal, non-commercial use and may not be used for any other purpose. All information subject to change and should be independently verified.
Copyright 2025 METROLIST, INC., DBA RECOLORADO® -- All Rights Reserved 6455 S. Yosemite St., Suite 500 Greenwood Village, CO 80111 USA
Listing information last updated on June 17th, 2025 at 2:04pm MDT.



















































