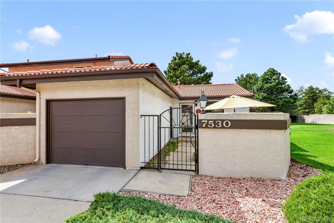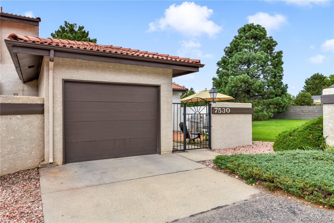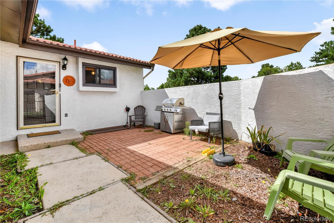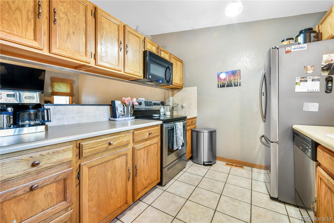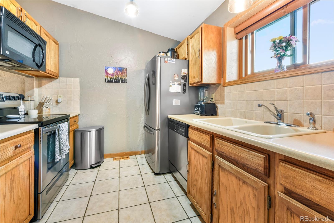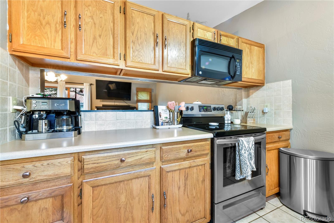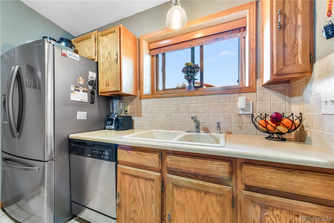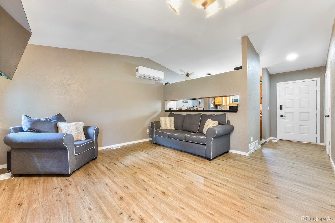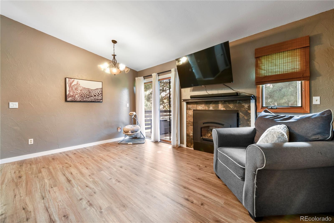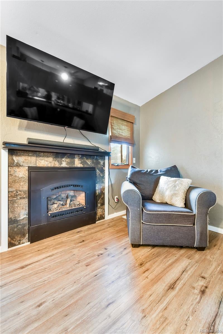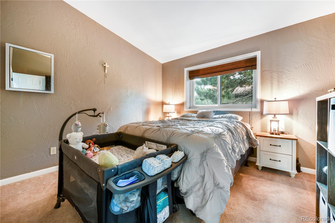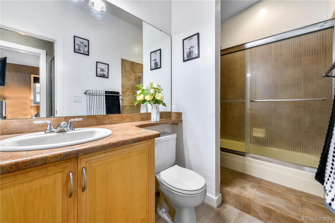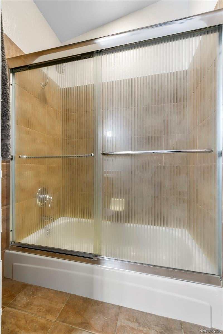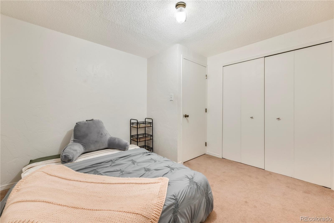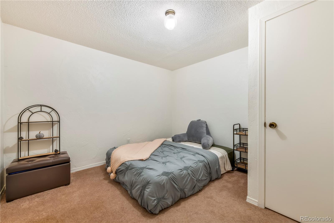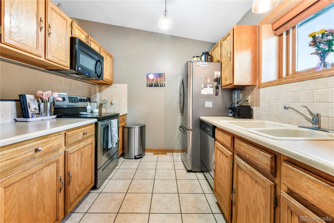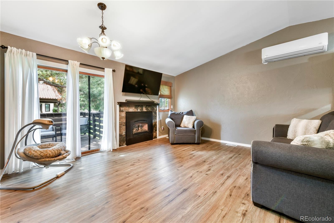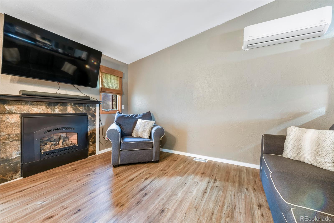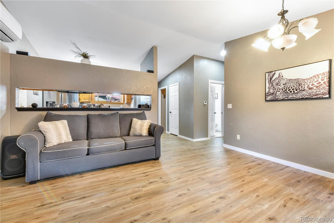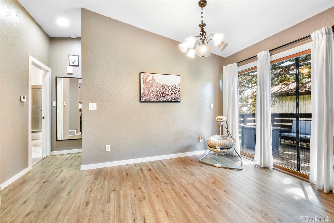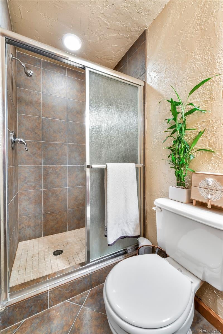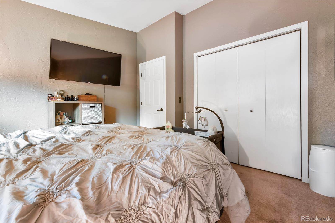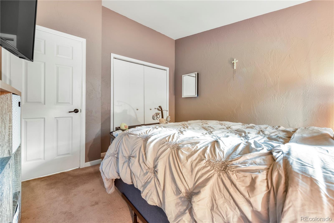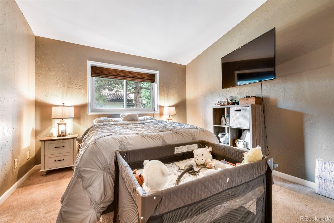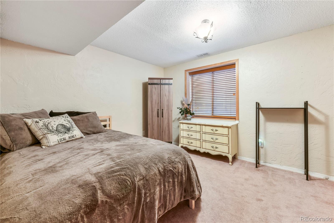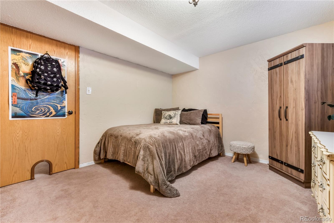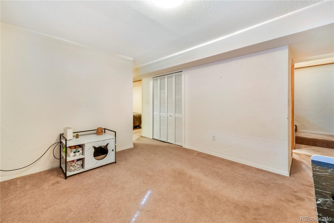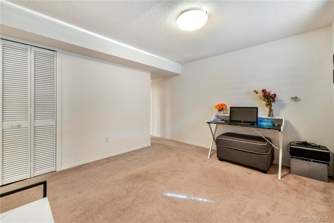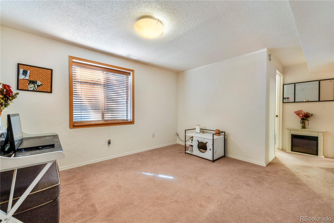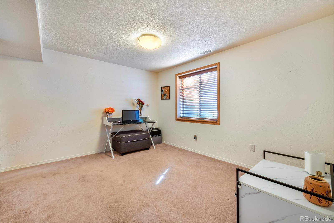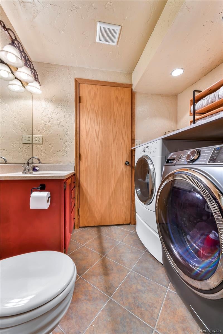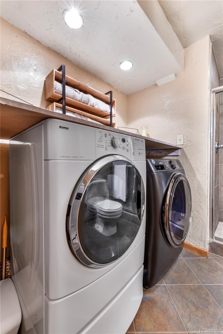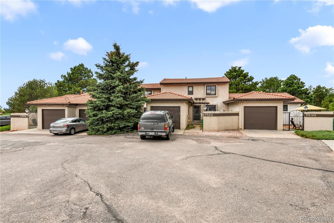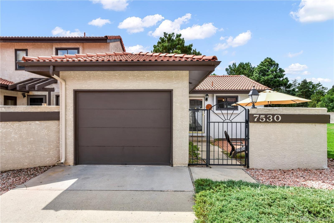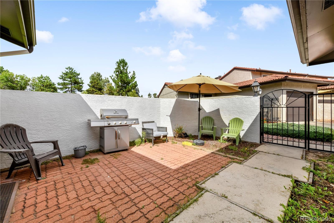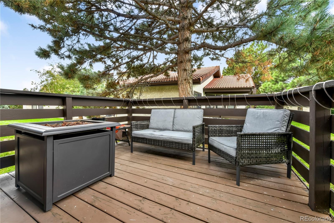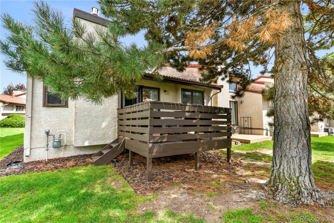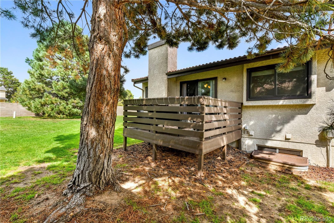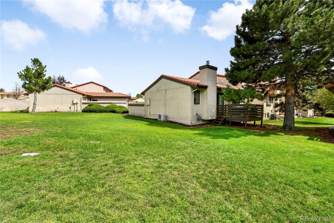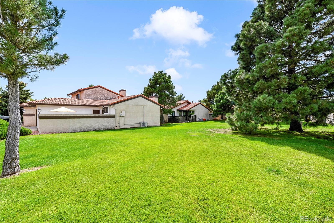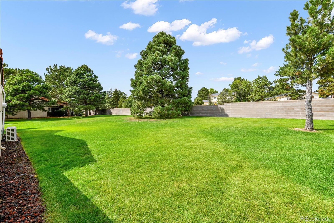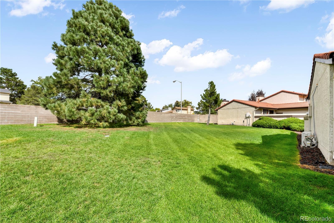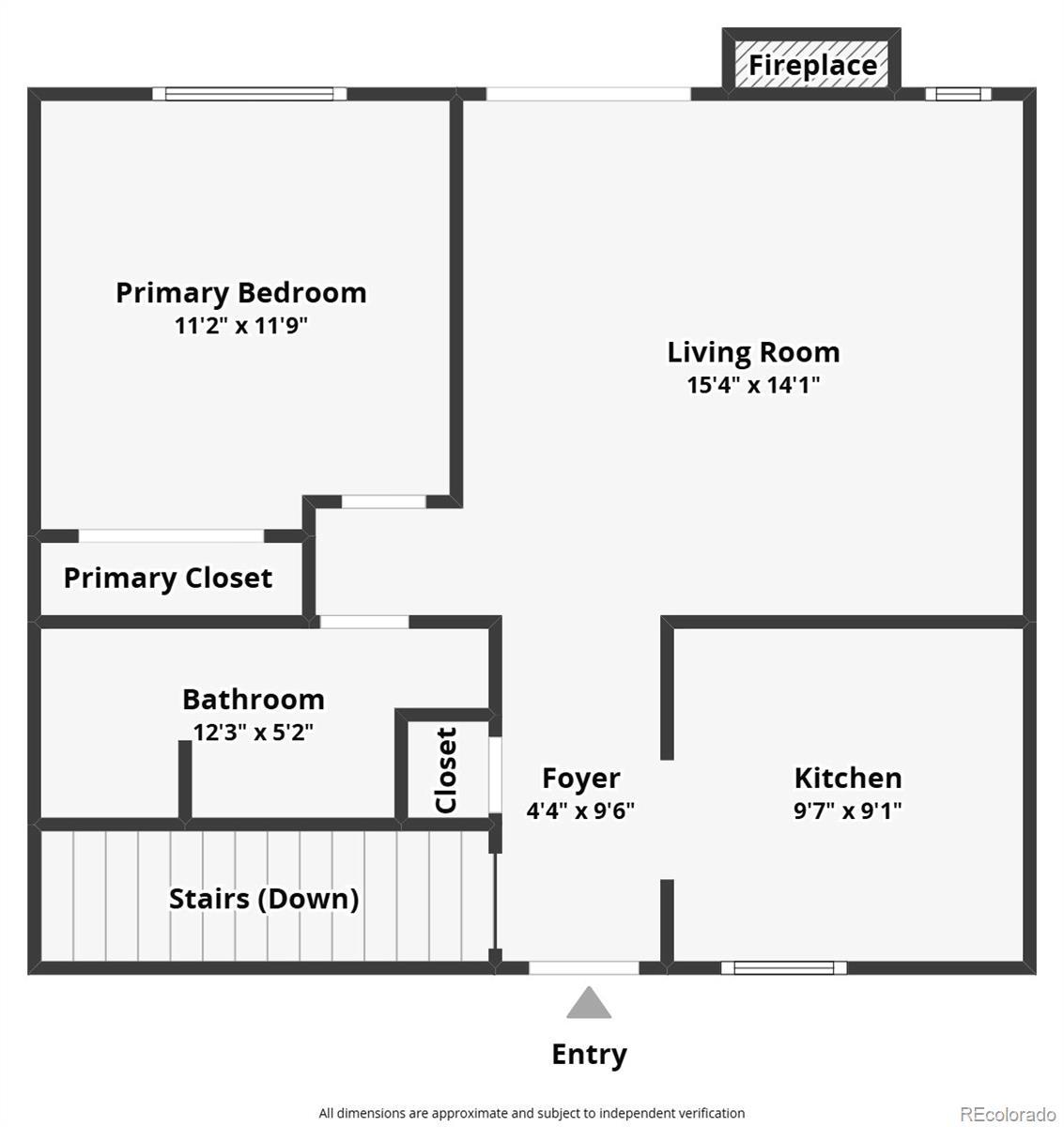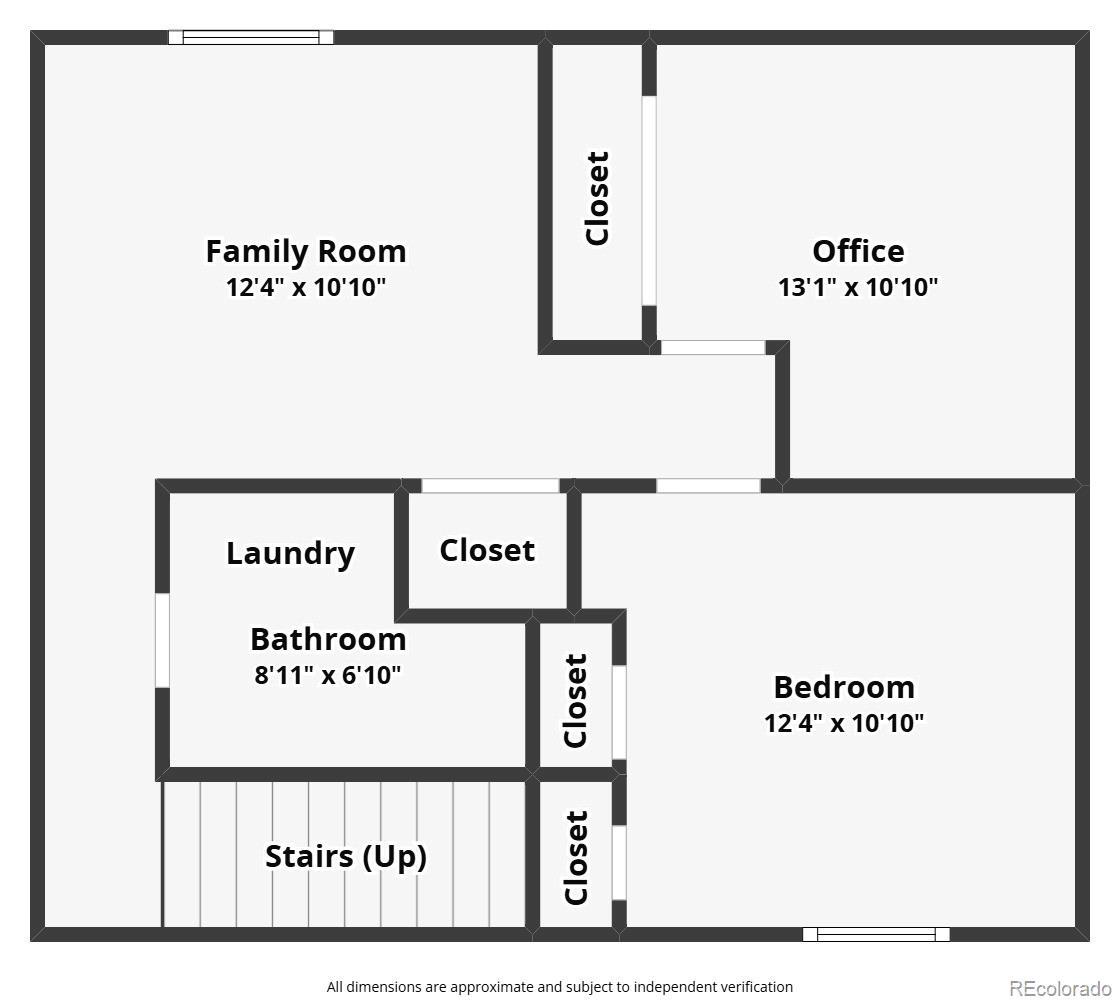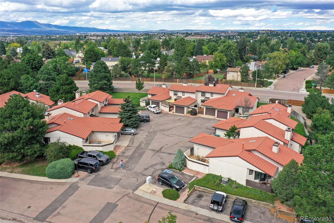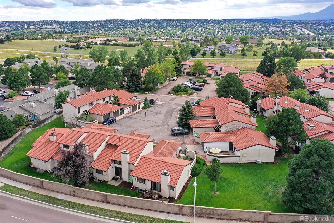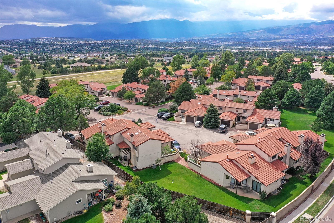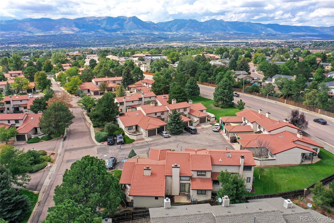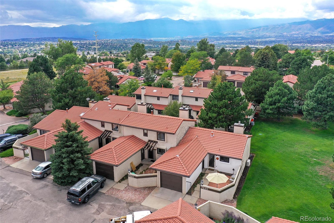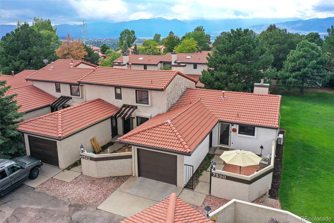Find us on...
Dashboard
- 2 Beds
- 2 Baths
- 1,344 Sqft
- .06 Acres
New Search X
7530 Madrid Court
This lovely end-unit townhome is move-in ready and waiting for you to simply settle in and relax. Tucked away in a quiet corner of the community, it offers both privacy and charm, complete with a back deck that looks out over peaceful green space—perfect for enjoying a morning coffee or evening unwind. Inside, you’ll find fresh plank flooring through much of the upper level and a warm, open layout. The kitchen provides plenty of cabinet and counter space and opens nicely into the living room, making it easy to stay connected while entertaining or cooking. The living area is spacious enough for both a comfortable sitting area and dining table, and the cozy fireplace adds just the right touch of charm. The main level is completed by a welcoming primary bedroom and a full bath. The finished basement offers wonderful versatility with a large family room, a convenient laundry/¾ bath combo, a bedroom with dual closets, plus an additional non-conforming room that could easily serve as a home office, guest space, or hobby room. Added comforts include a mini split system on the main level for efficient heating and cooling, as well as an attached 1-car garage for everyday convenience. Offering both comfort and flexibility, this home is a perfect place to make your own.
Listing Office: eXp Realty, LLC 
Essential Information
- MLS® #9478263
- Price$349,900
- Bedrooms2
- Bathrooms2.00
- Full Baths1
- Square Footage1,344
- Acres0.06
- Year Built1984
- TypeResidential
- Sub-TypeTownhouse
- StatusActive
Community Information
- Address7530 Madrid Court
- CityColorado Springs
- CountyEl Paso
- StateCO
- Zip Code80920
Subdivision
Scottsdale at Briargate Townhomes
Amenities
- Parking Spaces1
- ParkingConcrete, Oversized Door
- # of Garages1
Utilities
Cable Available, Electricity Connected
Interior
- HeatingForced Air, Natural Gas
- CoolingNone
- FireplaceYes
- # of Fireplaces1
- FireplacesGas, Living Room
- StoriesOne
Interior Features
High Speed Internet, Pantry, Vaulted Ceiling(s), Walk-In Closet(s)
Appliances
Dishwasher, Disposal, Microwave, Oven, Range, Refrigerator
Exterior
- Lot DescriptionLandscaped, Open Space
- RoofOther
- FoundationSlab
School Information
- DistrictAcademy 20
- ElementaryFrontier
- MiddleMountain Ridge
- HighRampart
Additional Information
- Date ListedSeptember 19th, 2025
- ZoningPUD
Listing Details
 eXp Realty, LLC
eXp Realty, LLC
 Terms and Conditions: The content relating to real estate for sale in this Web site comes in part from the Internet Data eXchange ("IDX") program of METROLIST, INC., DBA RECOLORADO® Real estate listings held by brokers other than RE/MAX Professionals are marked with the IDX Logo. This information is being provided for the consumers personal, non-commercial use and may not be used for any other purpose. All information subject to change and should be independently verified.
Terms and Conditions: The content relating to real estate for sale in this Web site comes in part from the Internet Data eXchange ("IDX") program of METROLIST, INC., DBA RECOLORADO® Real estate listings held by brokers other than RE/MAX Professionals are marked with the IDX Logo. This information is being provided for the consumers personal, non-commercial use and may not be used for any other purpose. All information subject to change and should be independently verified.
Copyright 2025 METROLIST, INC., DBA RECOLORADO® -- All Rights Reserved 6455 S. Yosemite St., Suite 500 Greenwood Village, CO 80111 USA
Listing information last updated on November 1st, 2025 at 12:34am MDT.

