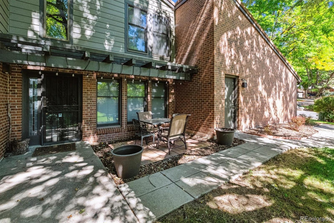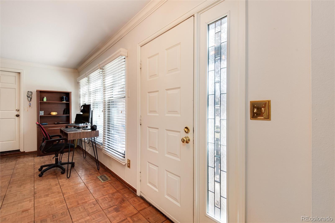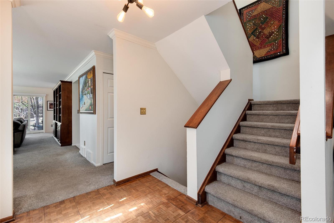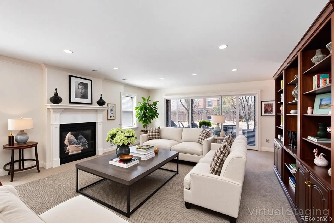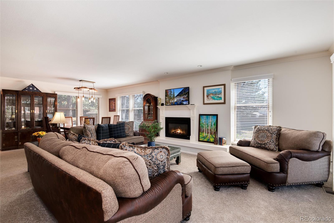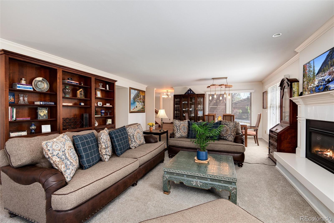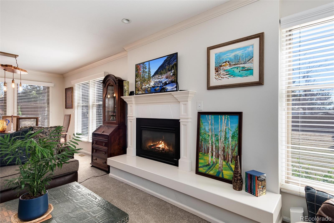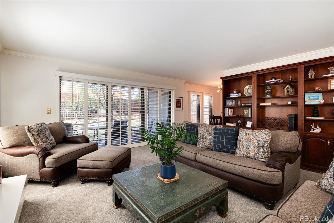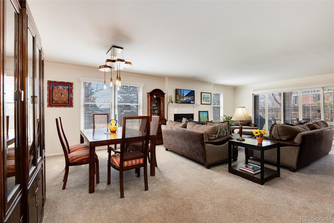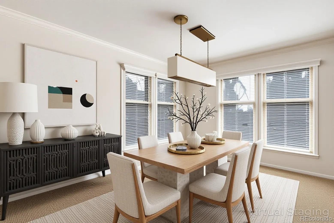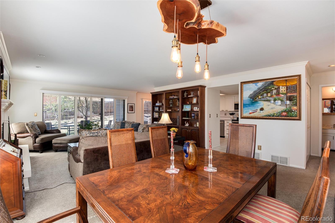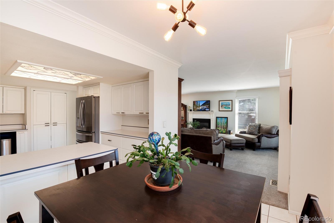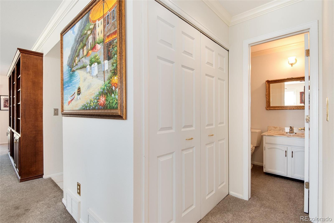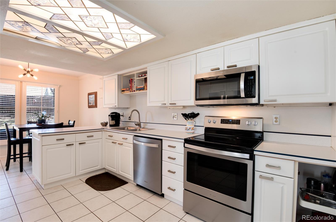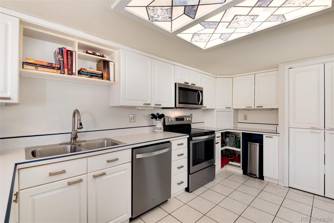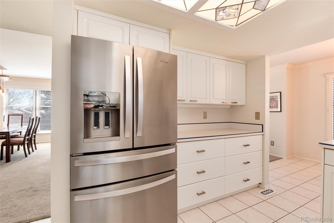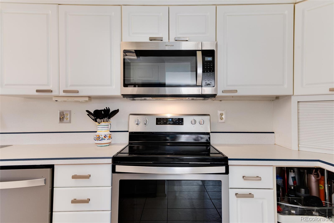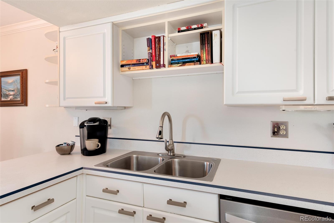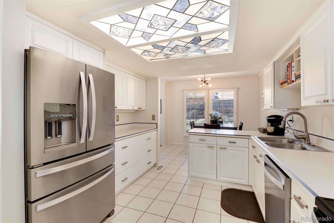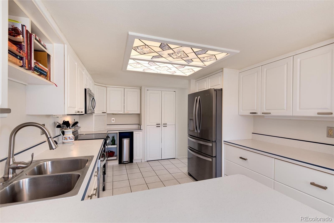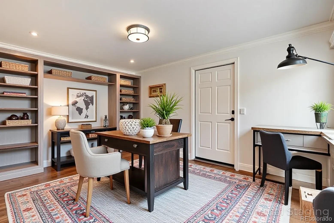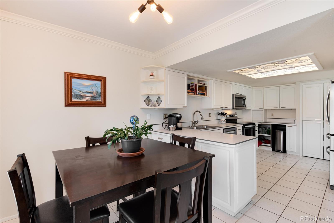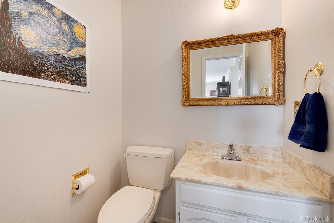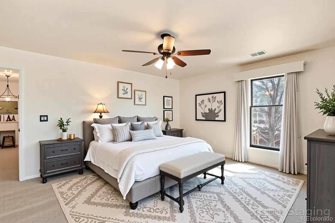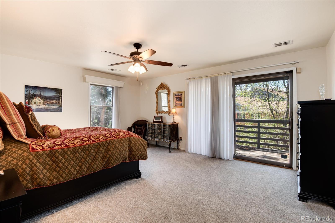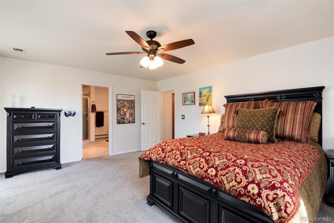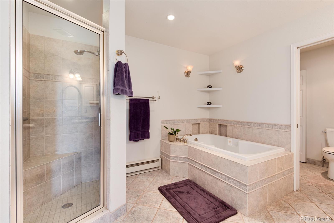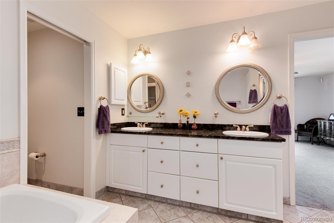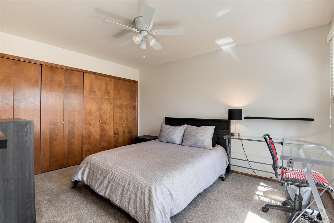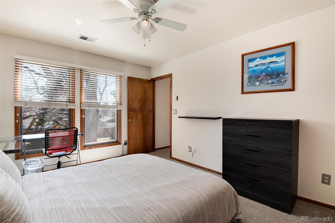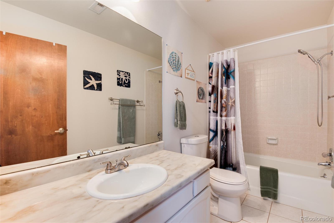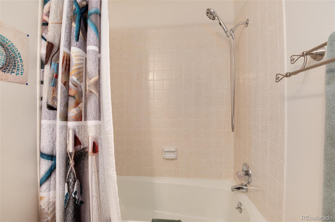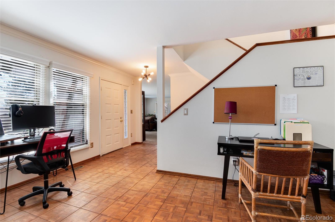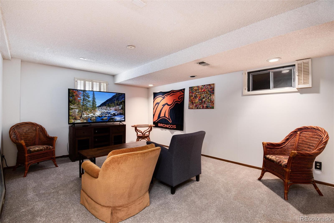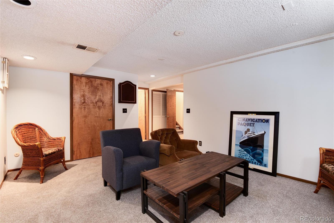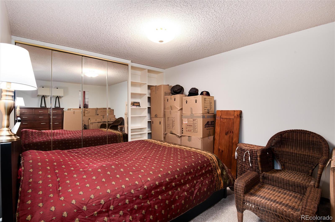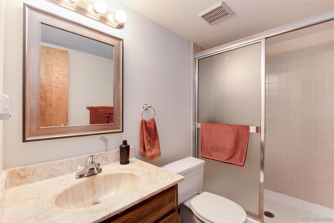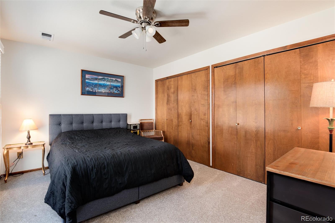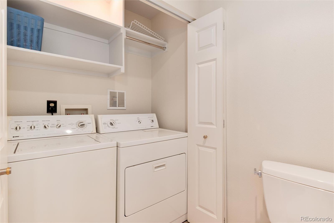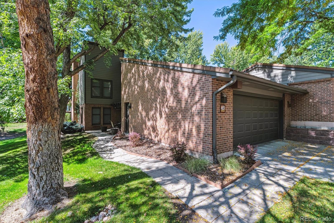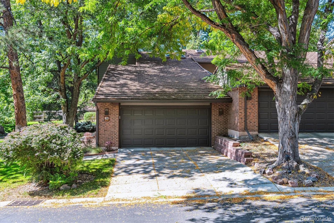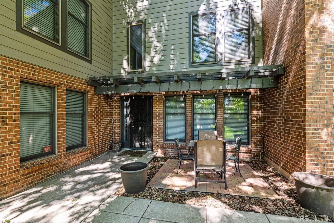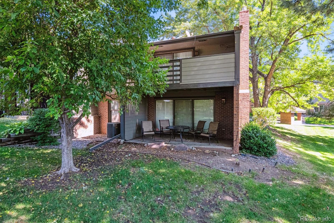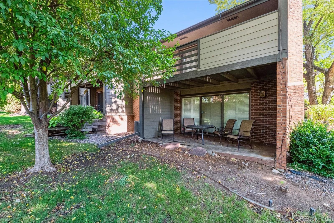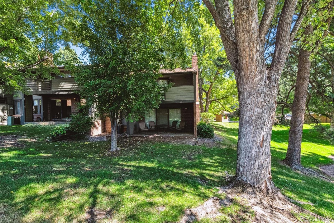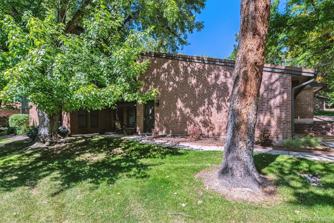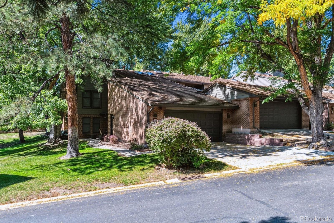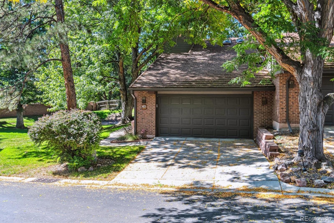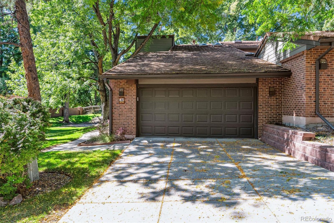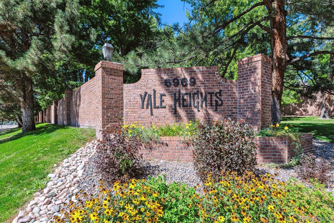Find us on...
Dashboard
- $525k Price
- 3 Beds
- 4 Baths
- 2,946 Sqft
New Search X
6969 W Yale Avenue 32
NEW IMPROVED PRICE: $525,000! Nearly 3,000 Finished Sq Ft + 2-Car Attached Garage in Desirable Yale Heights (Bear Valley)! This spacious end-unit 2 Story townhome with Basement is an exceptional value in Denver’s sought-after Bear Valley / Yale Heights neighborhood—offering 4 bedrooms, a finished basement, & lock-and-leave convenience at an unbeatable price. With just 28 homes in this quiet, well-maintained community, this rare opportunity combines privacy, size, & location in one move-in-ready package. Step inside to discover just under 3,000 finished square feet of bright, open living space filled with natural light and timeless design. The main level features a welcoming living room with a cozy gas fireplace, custom built-ins, and plantation shutters. Large sliding doors lead to your private outdoor patio—perfect for morning coffee, grilling, or relaxing after a long day. A formal dining room with classic parquet wood flooring adds a touch of elegance, while the spacious kitchen offers abundant cabinetry, generous counter space, peninsula seating, and a sunlit breakfast nook. Upstairs, the primary suite impresses with vaulted ceilings, a walk-in closet, and an en-suite bath complete with soaking tub and separate shower. Two additional bedrooms share a full bath, and a conveniently located laundry room makes daily life easy. The finished basement provides exceptional flexibility and value—featuring a large recreation room ideal for a home theater, gym, game room, or office, plus an additional bedroom/flex space and a ¾ bath. An attached two-car garage offers secure parking and additional storage. Located just minutes from Bear Valley Park, trails, shopping, dining, golf, and major highways, this home offers the perfect blend of accessibility and serenity. With its new price, substantial square footage, attached garage, and prime Bear Valley location, this property is a standout opportunity in today’s market. Don’t miss one of the best values in Southwest Denver!
Listing Office: RE/MAX Professionals 
Essential Information
- MLS® #9478653
- Price$525,000
- Bedrooms3
- Bathrooms4.00
- Full Baths2
- Half Baths1
- Square Footage2,946
- Acres0.00
- Year Built1980
- TypeResidential
- Sub-TypeCondominium
- StatusActive
Community Information
- Address6969 W Yale Avenue 32
- SubdivisionYale Heights
- CityDenver
- CountyDenver
- StateCO
- Zip Code80227
Amenities
- Parking Spaces2
- ParkingConcrete, Oversized, Storage
- # of Garages2
Utilities
Cable Available, Electricity Connected, Internet Access (Wired), Natural Gas Connected, Phone Available
Interior
- HeatingForced Air, Natural Gas
- CoolingCentral Air
- FireplaceYes
- # of Fireplaces1
- FireplacesGas Log, Great Room
- StoriesTwo
Interior Features
Breakfast Bar, Built-in Features, Ceiling Fan(s), Entrance Foyer, Five Piece Bath, High Speed Internet, Primary Suite, Smoke Free, Tile Counters, Walk-In Closet(s)
Appliances
Dishwasher, Disposal, Dryer, Microwave, Range, Refrigerator, Self Cleaning Oven, Washer
Exterior
- RoofComposition
- FoundationSlab
Lot Description
Corner Lot, Cul-De-Sac, Greenbelt, Landscaped, Master Planned
Windows
Double Pane Windows, Window Coverings
School Information
- DistrictDenver 1
- ElementaryTraylor Academy
- MiddleStrive Federal
- HighJohn F. Kennedy
Additional Information
- Date ListedMarch 29th, 2025
- ZoningR-2
Listing Details
 RE/MAX Professionals
RE/MAX Professionals
 Terms and Conditions: The content relating to real estate for sale in this Web site comes in part from the Internet Data eXchange ("IDX") program of METROLIST, INC., DBA RECOLORADO® Real estate listings held by brokers other than RE/MAX Professionals are marked with the IDX Logo. This information is being provided for the consumers personal, non-commercial use and may not be used for any other purpose. All information subject to change and should be independently verified.
Terms and Conditions: The content relating to real estate for sale in this Web site comes in part from the Internet Data eXchange ("IDX") program of METROLIST, INC., DBA RECOLORADO® Real estate listings held by brokers other than RE/MAX Professionals are marked with the IDX Logo. This information is being provided for the consumers personal, non-commercial use and may not be used for any other purpose. All information subject to change and should be independently verified.
Copyright 2025 METROLIST, INC., DBA RECOLORADO® -- All Rights Reserved 6455 S. Yosemite St., Suite 500 Greenwood Village, CO 80111 USA
Listing information last updated on December 7th, 2025 at 7:33pm MST.

