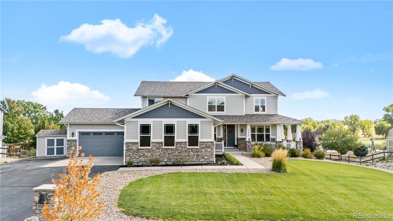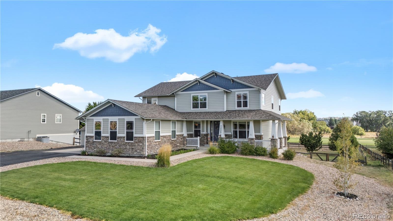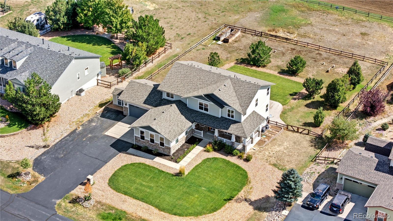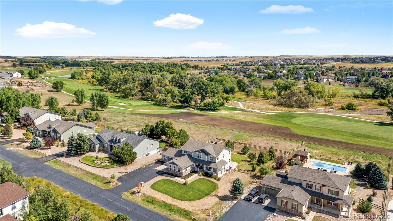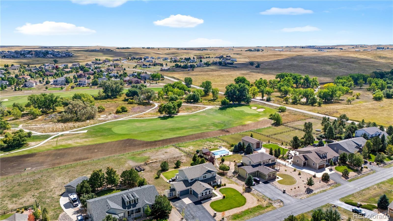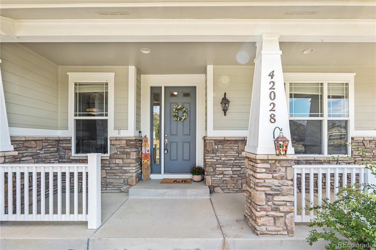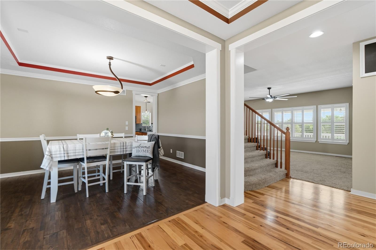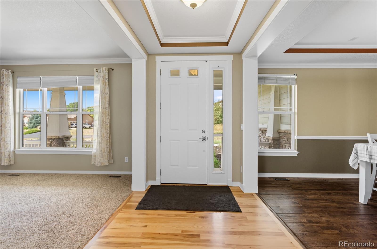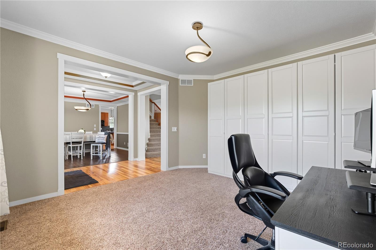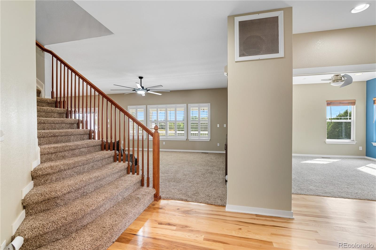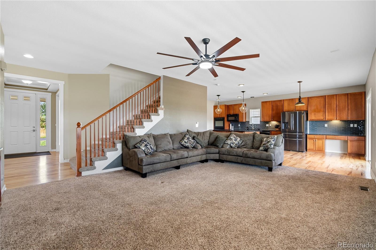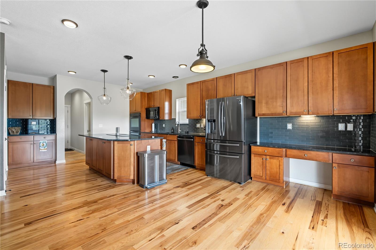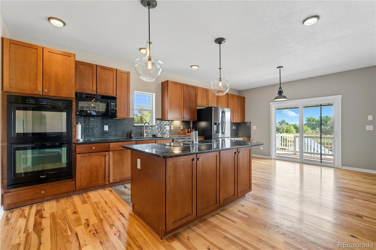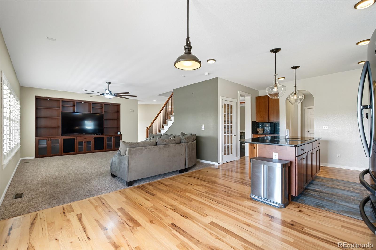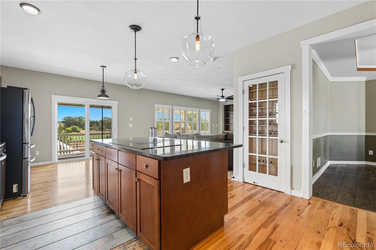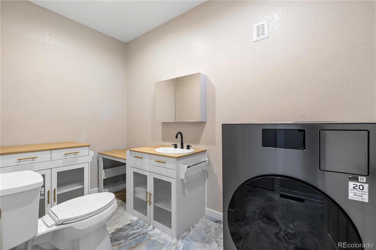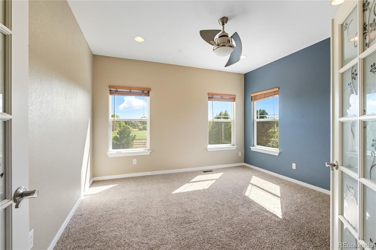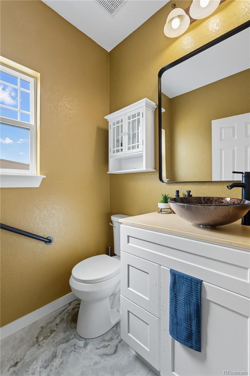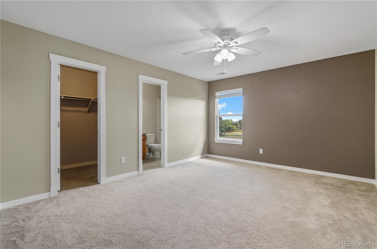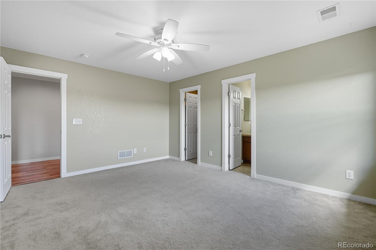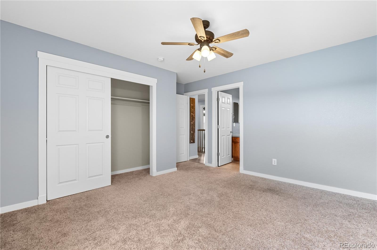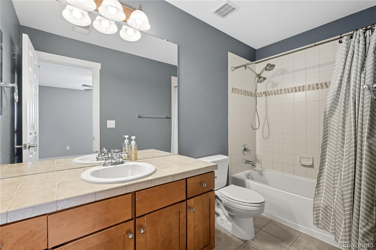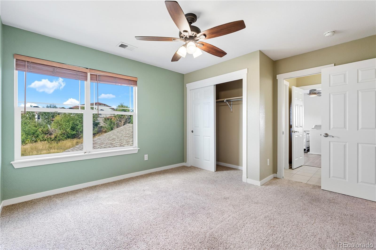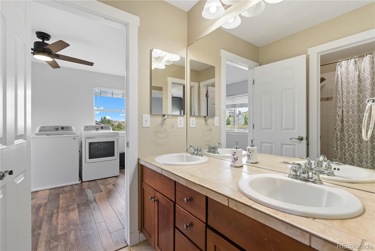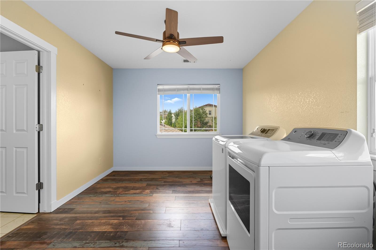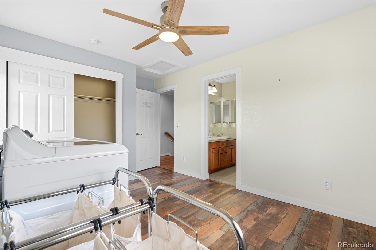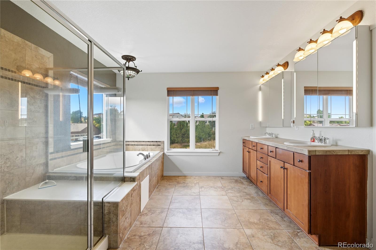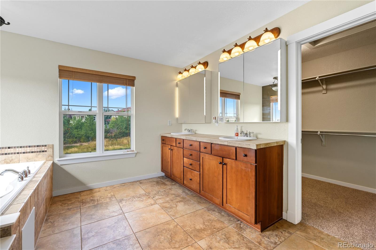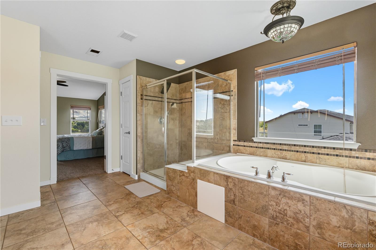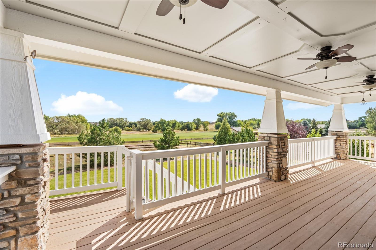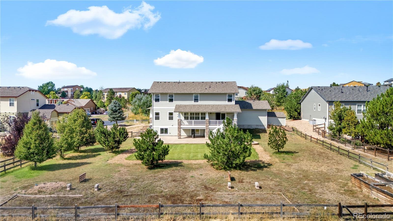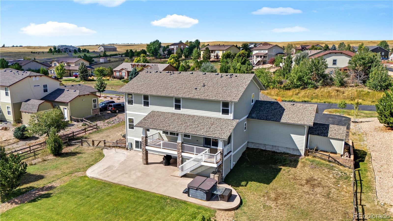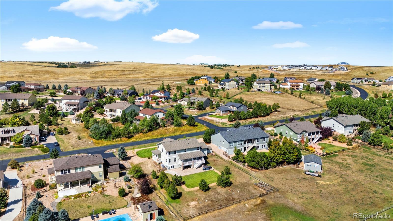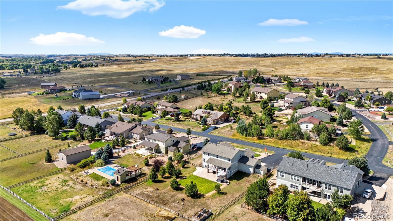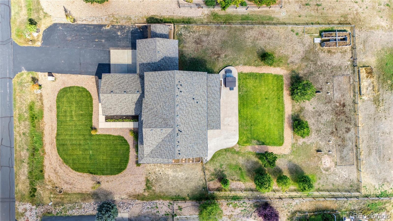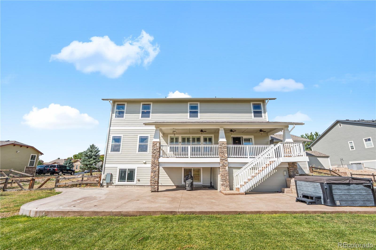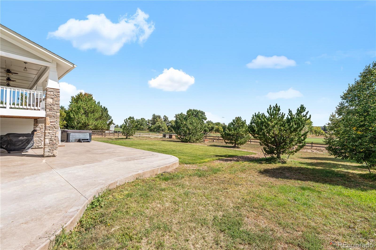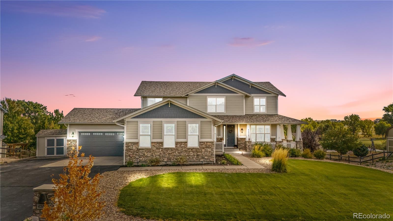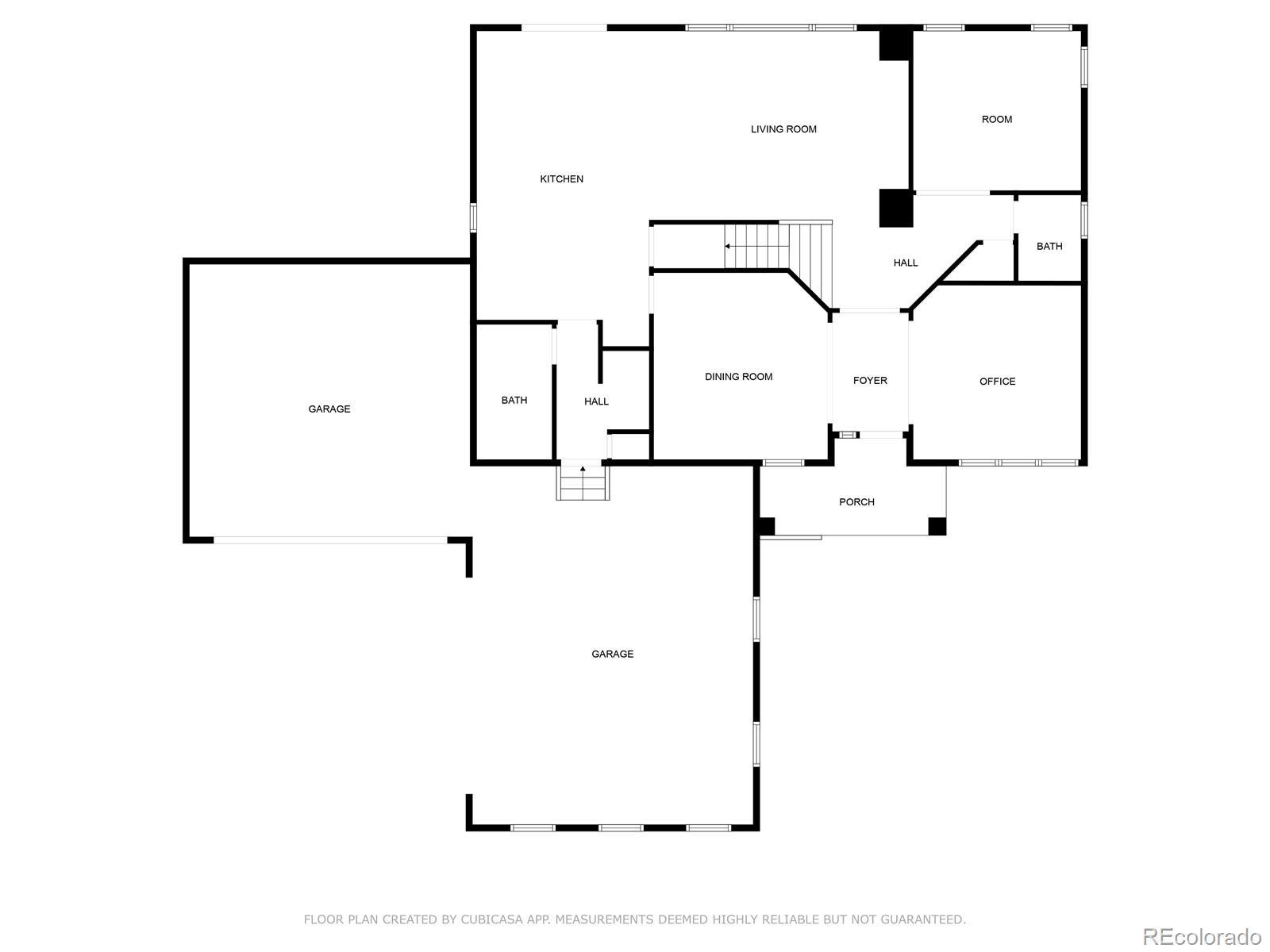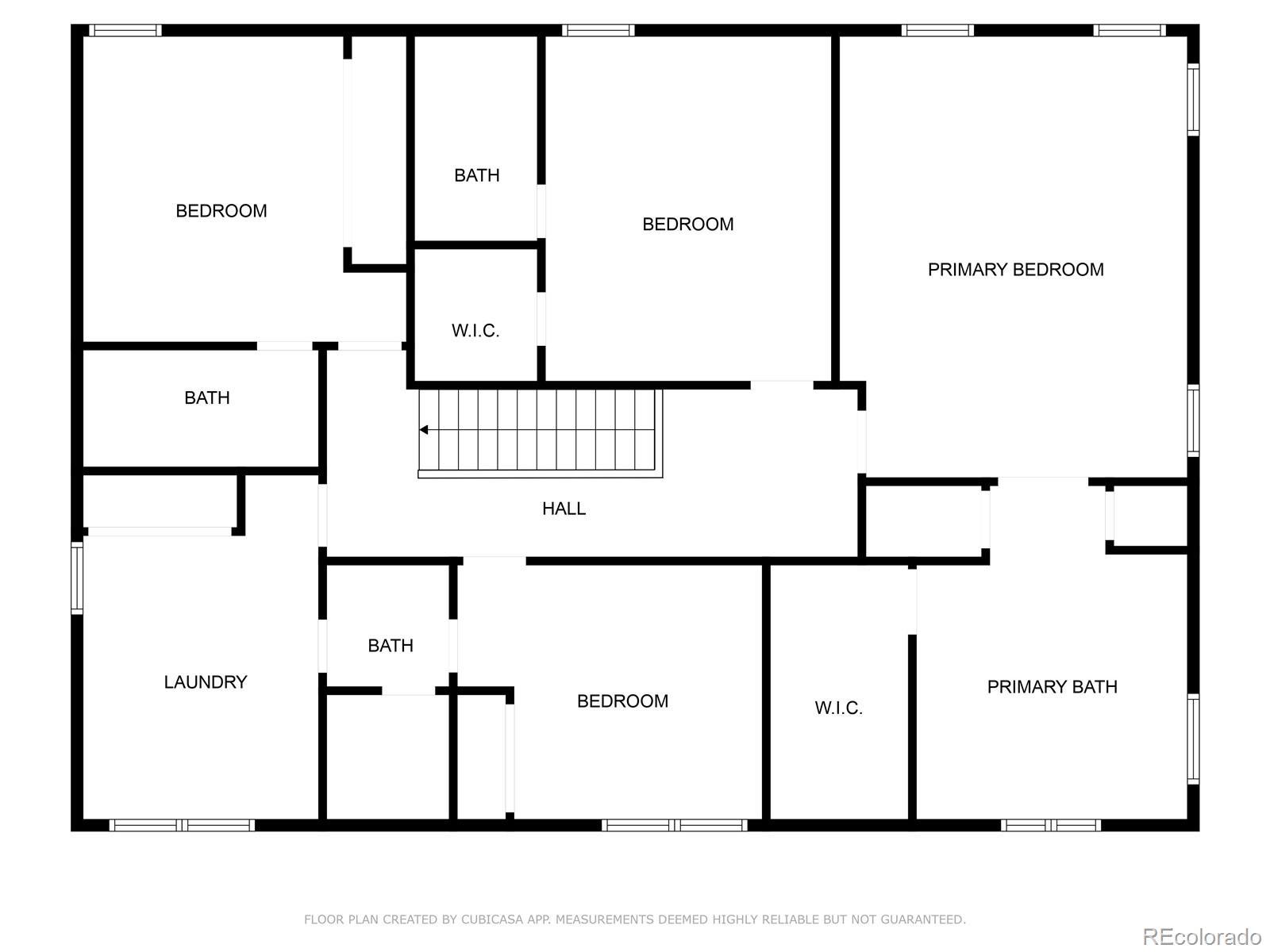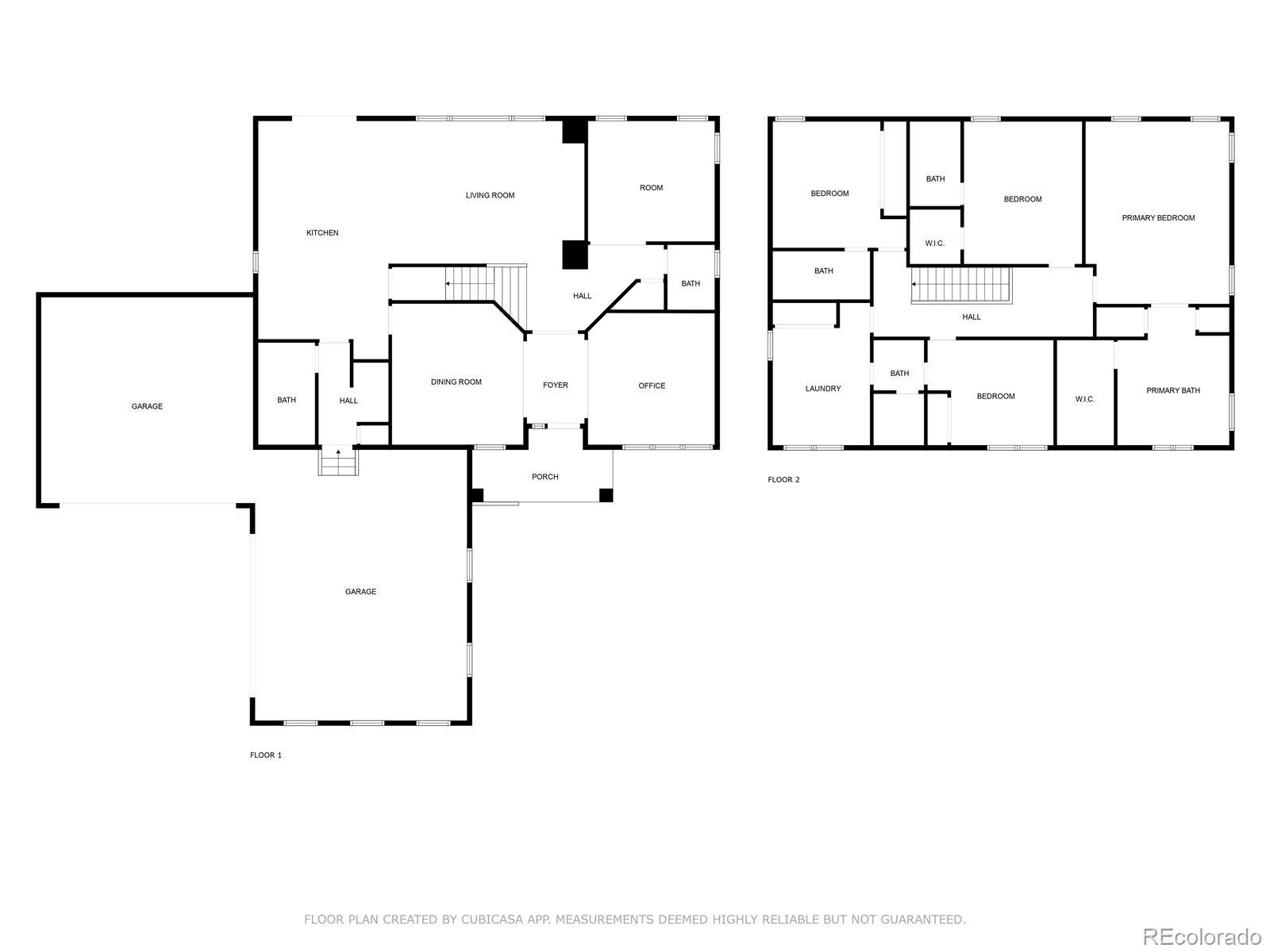Find us on...
Dashboard
- 5 Beds
- 6 Baths
- 3,272 Sqft
- .96 Acres
New Search X
42028 Oakwood Street
Experience the best of space and warmth in this must-see, 5-bedroom, 6-bath residence—priced to sell. Set on nearly an acre in Spring Valley Ranch, this home backs directly to Spring Valley Golf Course, creating a serene backdrop and breathtaking views from the covered back deck that you’ll enjoy year-round. Upon entry, you’re welcomed by an office/sitting room and a formal dining room. Natural light floods the living space through large windows adorned with plantation shutters. The gourmet kitchen boasts granite countertops and ample storage, perfect for culinary enthusiasts, everyday living, and effortless entertaining. The main level includes a non-conforming bedroom and a newly remodeled half bath that’s plumbed and ready for a shower/tub addition. Convenience is built in with washer/dryer hookups on every level of the home. Upstairs, you’ll find five bedrooms, each with on-suite access to its own bathroom, including a Jack-and-Jill shared by two of the rooms - ensuring privacy and convenience for residents and guests. Recent upgrades include an electrical panel sized to support a future outbuilding and an EV charger in the garage. Step outside to the flat, private backyard with an expansive stamped concrete patio - an ideal spot for outdoor relaxation. Here, a private hot tub awaits, providing a perfect retreat with panoramic views of the golf course and surrounding landscapes. Nearby, a raised bed invites gardening enthusiasts to cultivate their favorite plants. The convenient 4-car garage ensures easy access and plenty of space for toys alongside a practical storage shed for outdoor equipment. Discover the ultimate blend of luxury, space, and natural beauty in Elizabeth’s premier golf course community.
Listing Office: LIVE Real Estate 
Essential Information
- MLS® #9479009
- Price$799,999
- Bedrooms5
- Bathrooms6.00
- Full Baths4
- Half Baths2
- Square Footage3,272
- Acres0.96
- Year Built2006
- TypeResidential
- Sub-TypeSingle Family Residence
- StyleContemporary
- StatusActive
Community Information
- Address42028 Oakwood Street
- SubdivisionSpring Valley Ranch
- CityElizabeth
- CountyElbert
- StateCO
- Zip Code80107
Amenities
- AmenitiesPark, Playground
- Parking Spaces4
- # of Garages4
Parking
Asphalt, Concrete, Electric Vehicle Charging Station(s), Insulated Garage, Oversized, Smart Garage Door
Interior
- HeatingForced Air, Natural Gas
- CoolingCentral Air
- StoriesTwo
Interior Features
Built-in Features, Ceiling Fan(s), Eat-in Kitchen, Entrance Foyer, Five Piece Bath, Granite Counters, High Ceilings, High Speed Internet, Jack & Jill Bathroom, Kitchen Island, Open Floorplan, Pantry, Primary Suite, Radon Mitigation System, Smoke Free, Hot Tub, Walk-In Closet(s)
Appliances
Cooktop, Dishwasher, Disposal, Double Oven, Gas Water Heater, Microwave, Refrigerator, Self Cleaning Oven
Exterior
- RoofComposition
- FoundationSlab
Exterior Features
Balcony, Garden, Gas Valve, Lighting, Private Yard, Rain Gutters, Spa/Hot Tub
Lot Description
Landscaped, Level, On Golf Course, Open Space, Sprinklers In Front, Sprinklers In Rear
Windows
Double Pane Windows, Window Coverings
School Information
- DistrictElizabeth C-1
- ElementarySinging Hills
- MiddleElizabeth
- HighElizabeth
Additional Information
- Date ListedSeptember 16th, 2025
- ZoningPUD
Listing Details
 LIVE Real Estate
LIVE Real Estate
 Terms and Conditions: The content relating to real estate for sale in this Web site comes in part from the Internet Data eXchange ("IDX") program of METROLIST, INC., DBA RECOLORADO® Real estate listings held by brokers other than RE/MAX Professionals are marked with the IDX Logo. This information is being provided for the consumers personal, non-commercial use and may not be used for any other purpose. All information subject to change and should be independently verified.
Terms and Conditions: The content relating to real estate for sale in this Web site comes in part from the Internet Data eXchange ("IDX") program of METROLIST, INC., DBA RECOLORADO® Real estate listings held by brokers other than RE/MAX Professionals are marked with the IDX Logo. This information is being provided for the consumers personal, non-commercial use and may not be used for any other purpose. All information subject to change and should be independently verified.
Copyright 2025 METROLIST, INC., DBA RECOLORADO® -- All Rights Reserved 6455 S. Yosemite St., Suite 500 Greenwood Village, CO 80111 USA
Listing information last updated on November 9th, 2025 at 3:48am MST.

