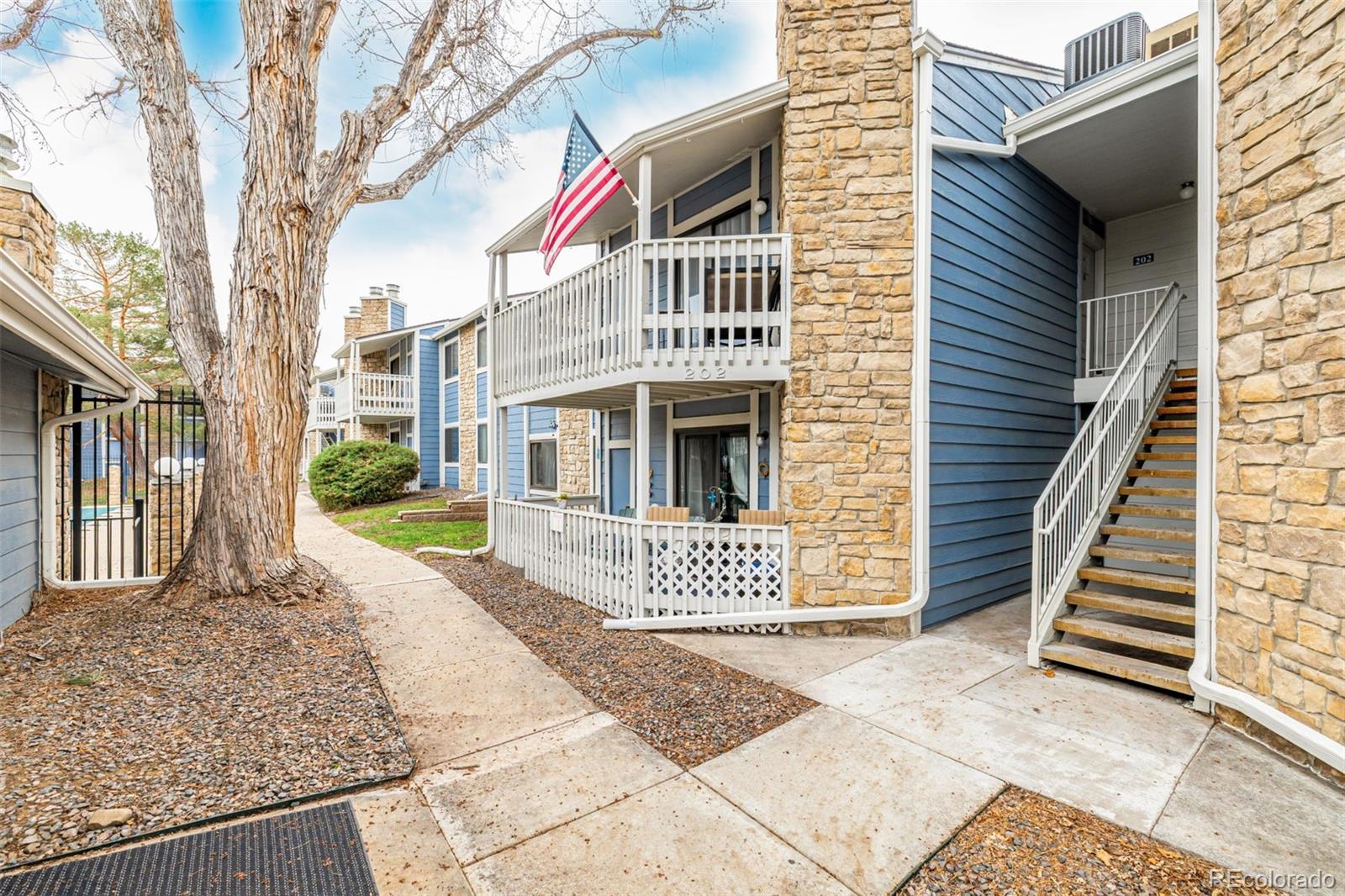Find us on...
Dashboard
- 2 Beds
- 2 Baths
- 948 Sqft
- .02 Acres
New Search X
8335 Fairmount Drive 202
Welcome to your dream home! This beautifully updated 2-bedroom, 2-bathroom condo is perfectly situated for convenience and comfort. Featuring fresh paint and sleek laminated flooring throughout, this home offers a modern and inviting atmosphere. The spacious main bedroom with its own en-suite bathroom provides a private retreat. Unwind on the spacious covered balcony, which offers extra storage and a lovely spot to relax. Enjoy the convenience of being right across from the pool and clubhouse, giving you easy access to leisure activities. Conveniently nestled close to the vibrant Lowry amenities, you're just minutes away from shopping, dining, and the scenic Highline Canal. With one reserved parking space and ample guest parking, hosting guests is a breeze. Experience this ideal mix of charm and convenience—schedule your visit today!
Listing Office: Compass - Denver 
Essential Information
- MLS® #9481538
- Price$275,000
- Bedrooms2
- Bathrooms2.00
- Full Baths2
- Square Footage948
- Acres0.02
- Year Built1980
- TypeResidential
- Sub-TypeCondominium
- StyleContemporary
- StatusActive
Community Information
- Address8335 Fairmount Drive 202
- SubdivisionWoodside Village
- CityDenver
- CountyDenver
- StateCO
- Zip Code80247
Amenities
- AmenitiesClubhouse, Pool
- Parking Spaces1
- ParkingConcrete
- Has PoolYes
- PoolOutdoor Pool
Utilities
Cable Available, Electricity Connected, Natural Gas Available
Interior
- HeatingForced Air, Natural Gas
- CoolingNone
- FireplaceYes
- # of Fireplaces1
- FireplacesLiving Room
- StoriesOne
Interior Features
Laminate Counters, Open Floorplan, Pantry, Primary Suite, Smart Thermostat, Smoke Free
Appliances
Dishwasher, Disposal, Dryer, Microwave, Oven, Range, Range Hood, Refrigerator, Washer
Exterior
- Exterior FeaturesBalcony, Rain Gutters
- RoofComposition
Lot Description
Landscaped, Master Planned, Near Public Transit
Windows
Double Pane Windows, Window Coverings
School Information
- DistrictDenver 1
- ElementaryPlace Bridge Academy
- MiddlePlace Bridge Academy
- HighGeorge Washington
Additional Information
- Date ListedApril 2nd, 2025
- ZoningR-2-A
Listing Details
 Compass - Denver
Compass - Denver
Office Contact
alejandra.zevallos@compass.com,720-849-1568
 Terms and Conditions: The content relating to real estate for sale in this Web site comes in part from the Internet Data eXchange ("IDX") program of METROLIST, INC., DBA RECOLORADO® Real estate listings held by brokers other than RE/MAX Professionals are marked with the IDX Logo. This information is being provided for the consumers personal, non-commercial use and may not be used for any other purpose. All information subject to change and should be independently verified.
Terms and Conditions: The content relating to real estate for sale in this Web site comes in part from the Internet Data eXchange ("IDX") program of METROLIST, INC., DBA RECOLORADO® Real estate listings held by brokers other than RE/MAX Professionals are marked with the IDX Logo. This information is being provided for the consumers personal, non-commercial use and may not be used for any other purpose. All information subject to change and should be independently verified.
Copyright 2025 METROLIST, INC., DBA RECOLORADO® -- All Rights Reserved 6455 S. Yosemite St., Suite 500 Greenwood Village, CO 80111 USA
Listing information last updated on May 5th, 2025 at 11:48pm MDT.





































