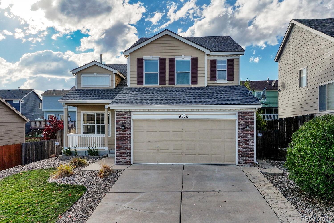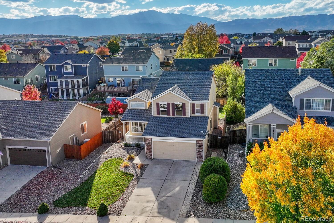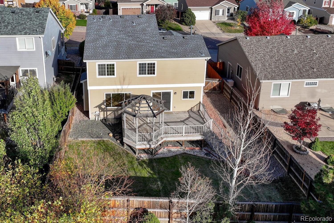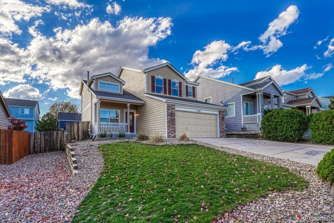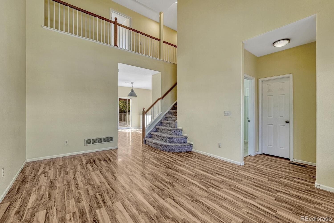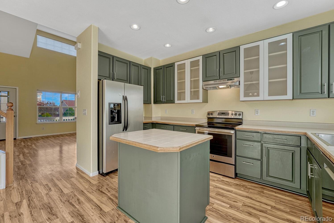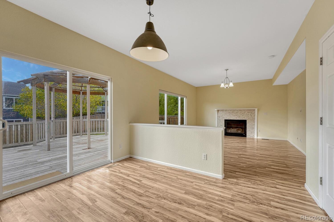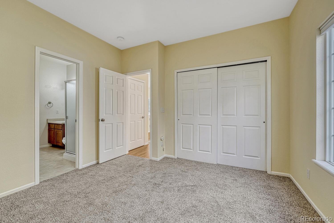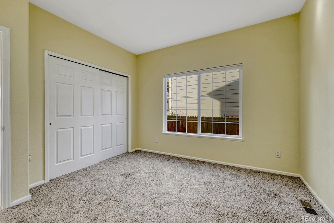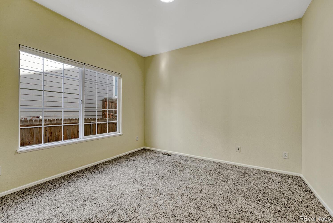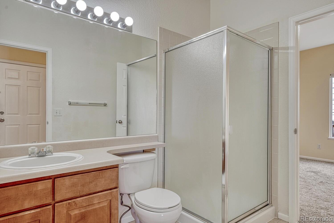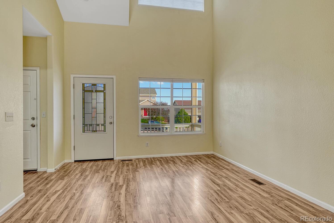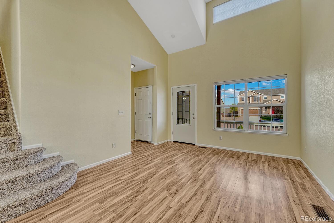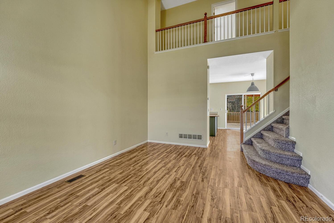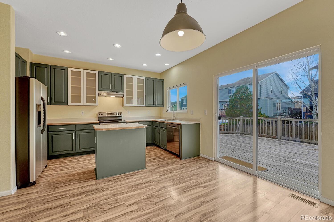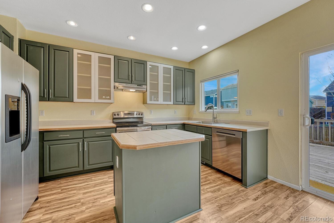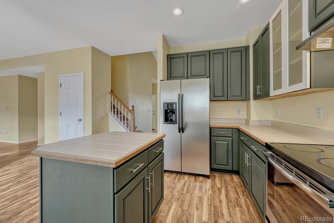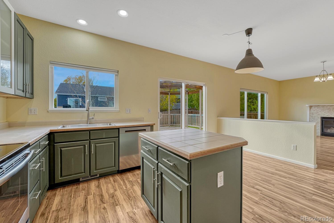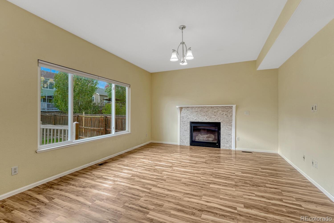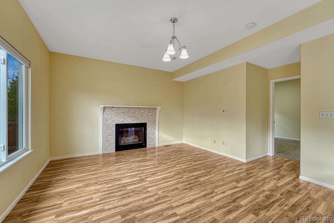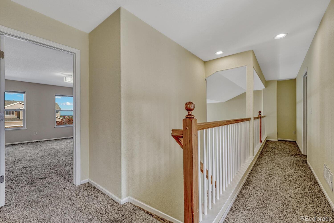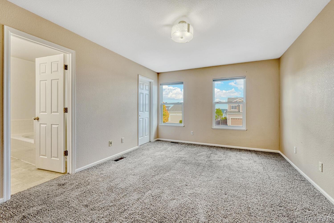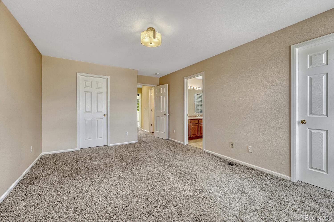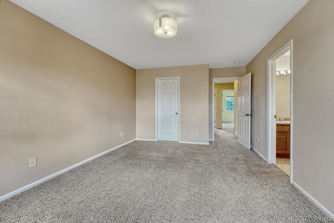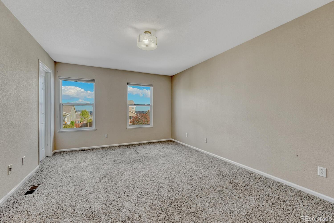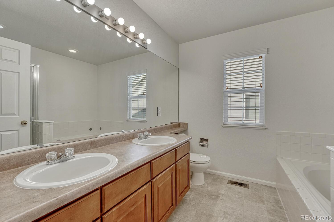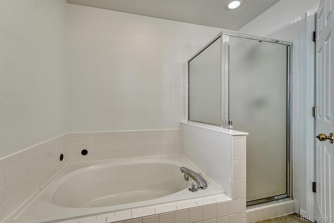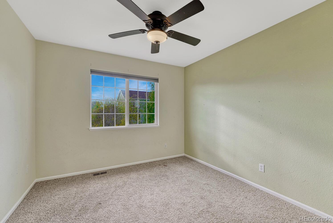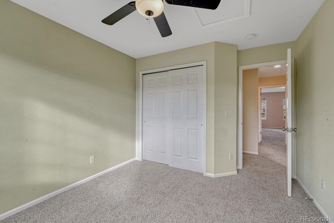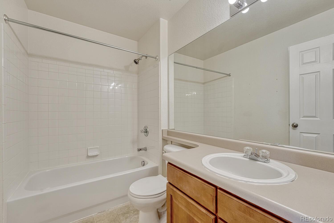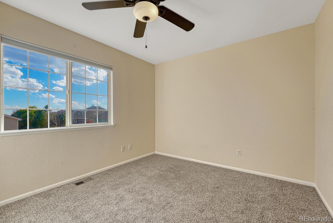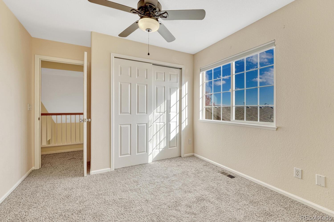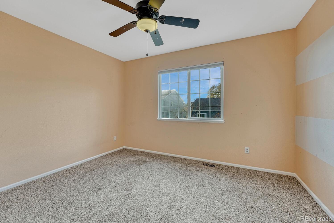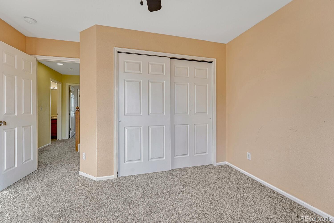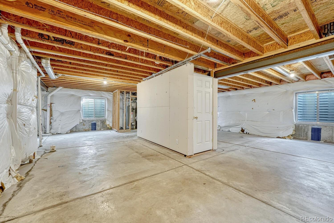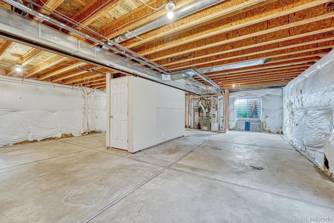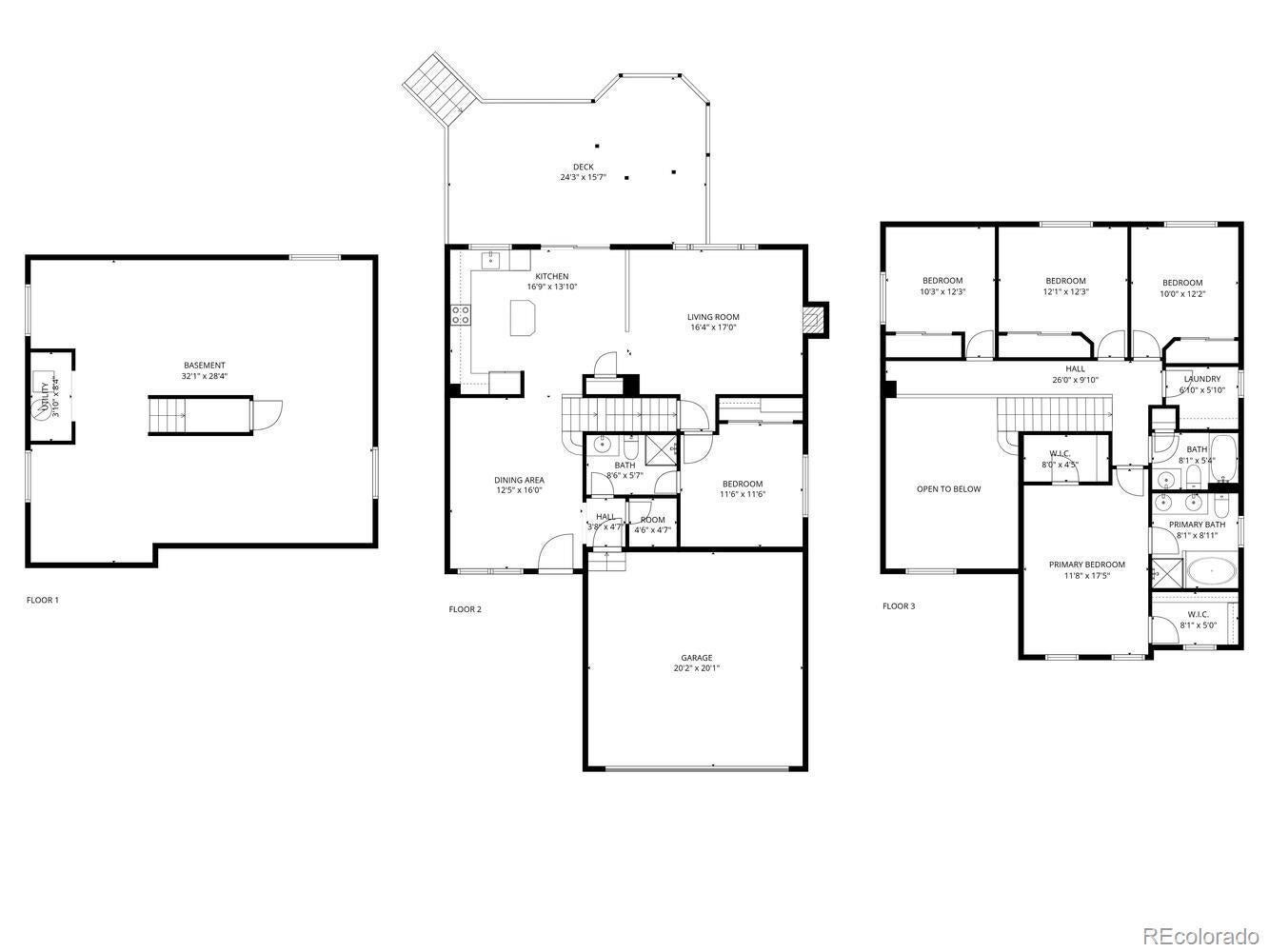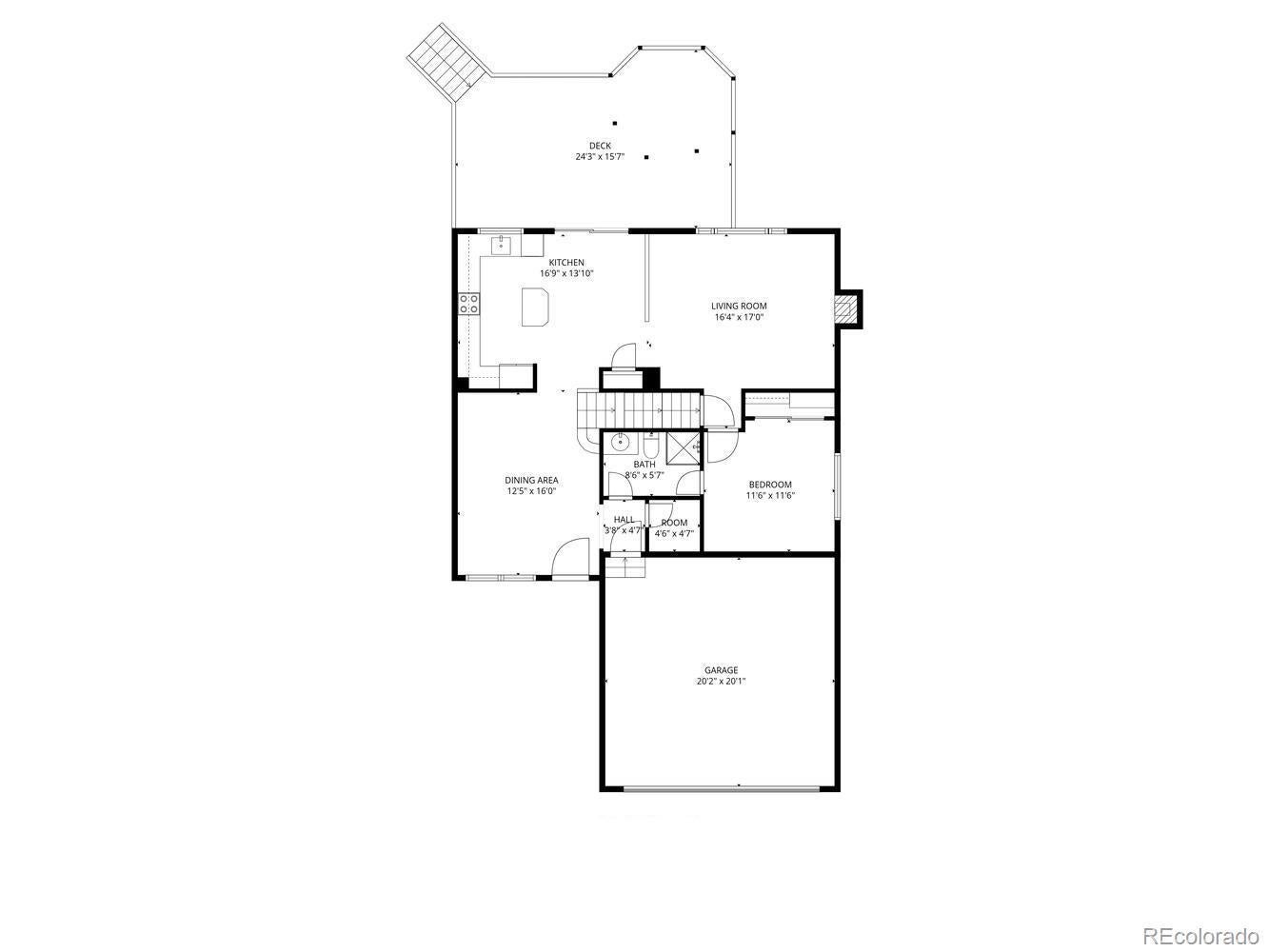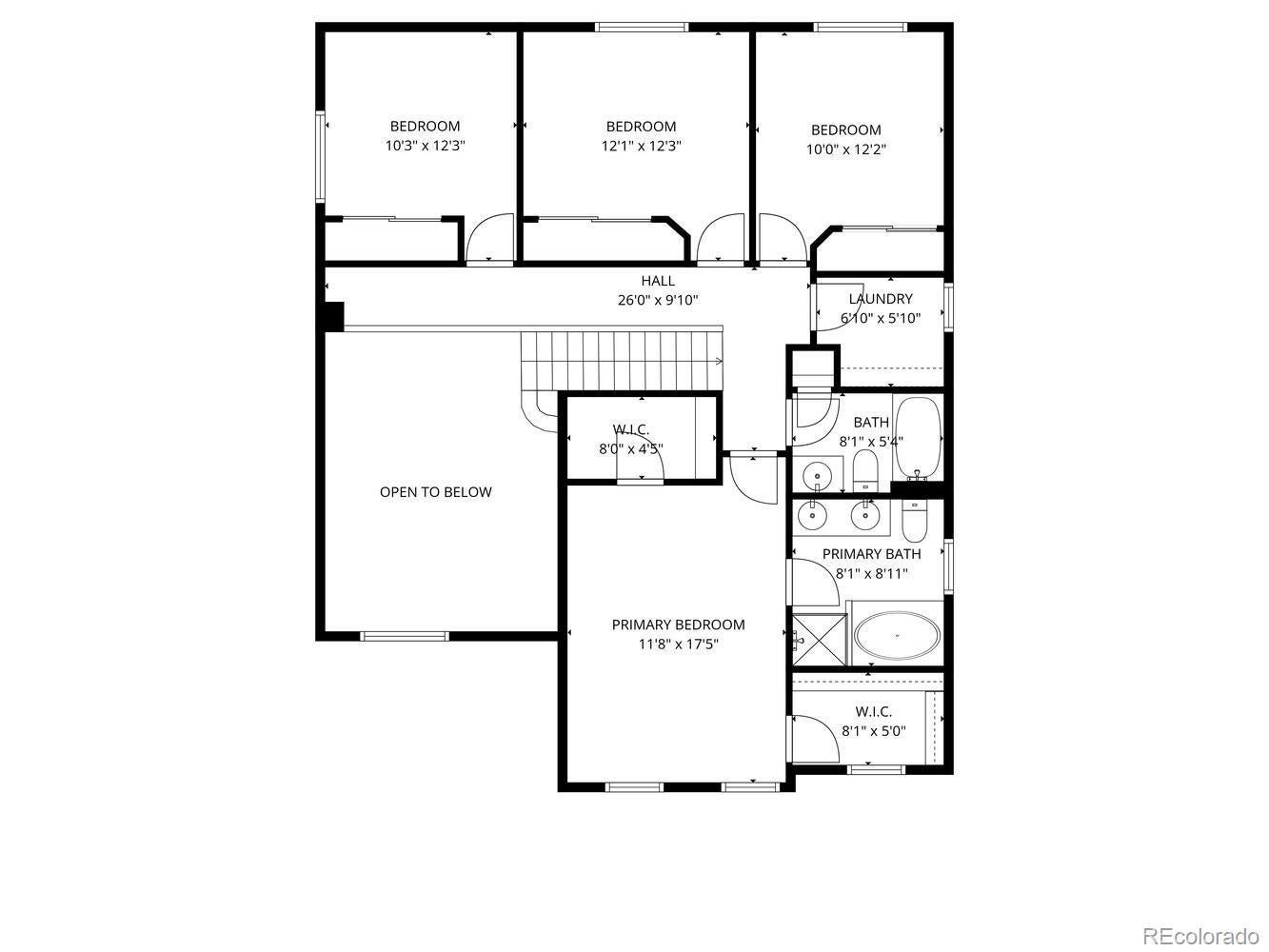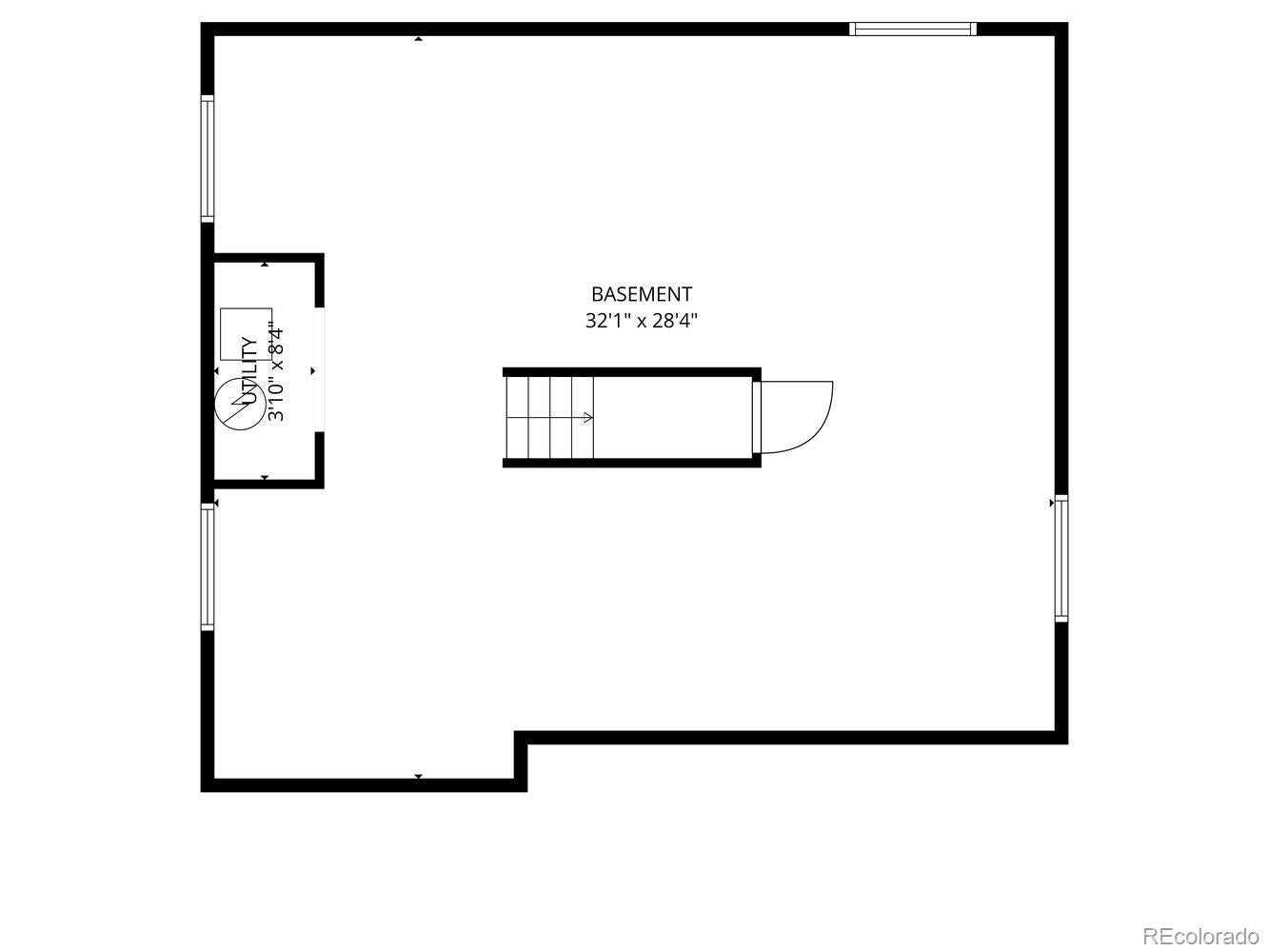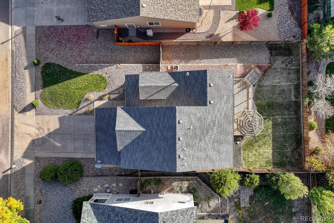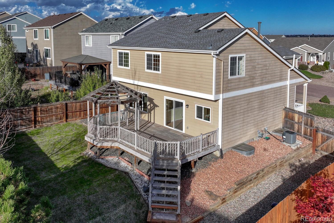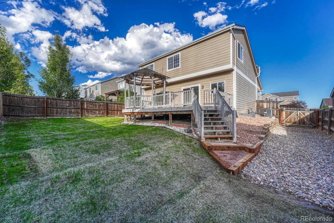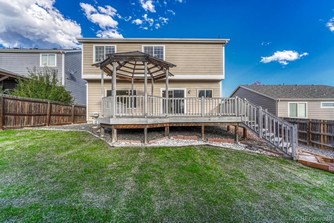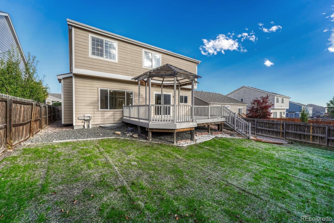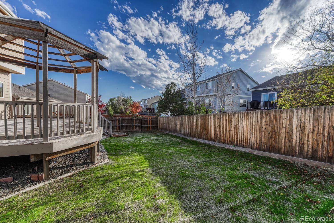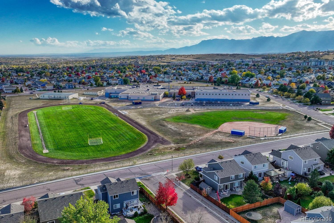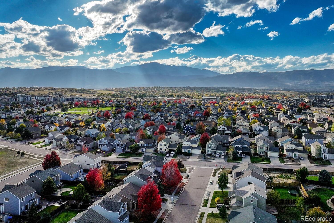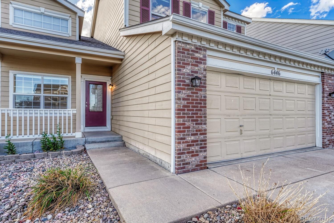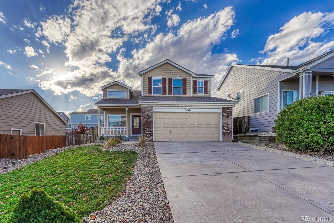Find us on...
Dashboard
- 5 Beds
- 3 Baths
- 2,075 Sqft
- .15 Acres
New Search X
6446 Elsinore Drive
Welcome to this Ridgeview at Stetson Hills two story with Main Level Bedroom. Built in 2003, this pre-inspected 3007sqft home offers 5 bedrooms, 3 bathrooms, and 2-car attached garage plus space for an RV. Fully landscaped with auto sprinklers and fenced back yard, the home has both a covered front porch and large back deck for indoor-outdoor living. Enter to sunny living room with high vaulted ceiling and pretty blonde wood laminate floor. Kitchen features island, pantry, high celling, can lighting, newer stainless steel dishwasher and range oven, and oversized single bowl sink overlooking back yard. Designer kitchen upgrades include dark green cabinets with linear brushed nickel pulls, and a couple of sleek glass-front feature cabinets framing the stove. Dining room walks out to deck for cook-outs. Family room has gas fireplace with decorative tile surround. Main level bedroom has attached ¾ bathroom! Luxurious primary retreat features two walk-in closets and an attached five-piece bathroom with double sink vanity, large soaking tub, and separate shower. Three additional bedrooms upstairs, plus full bathroom and laundry room. Full unfinished basement with plumbing rough-in for lots of storage space now and room to expand in the future. Roof installed 2021, furnace and central A/C installed 2020. Additional highlights include a smart thermostat, honeycomb blinds, drywalled garage, radon mitigation system, and sump pumps. This quiet location is near Skyview Middle School, Ridgeview Elementary, and couple of neighborhood parks! Snowy River Park has playground, basketball court, walking paths, and green space; Jared Jensen Park offers playground, basketball, a climbing rock, a small skate park, and more. Near Powers and Woodmen, Ridgeview at Stetson Hills is convenient to medical centers, restaurants, stores, gyms, and entertainment venues. With a few quick projects to make it your own, this home has the layout, location, and size to become your favorite place to be!
Listing Office: Live Dream Colorado LLC 
Essential Information
- MLS® #9483889
- Price$475,000
- Bedrooms5
- Bathrooms3.00
- Full Baths2
- Square Footage2,075
- Acres0.15
- Year Built2003
- TypeResidential
- Sub-TypeSingle Family Residence
- StatusPending
Community Information
- Address6446 Elsinore Drive
- SubdivisionRidgeview at Stetson Hills
- CityColorado Springs
- CountyEl Paso
- StateCO
- Zip Code80923
Amenities
- AmenitiesPark, Playground
- Parking Spaces2
- ParkingConcrete, Dry Walled
- # of Garages2
Utilities
Electricity Connected, Natural Gas Connected
Interior
- HeatingForced Air, Natural Gas
- CoolingCentral Air
- FireplaceYes
- # of Fireplaces1
- FireplacesFamily Room, Gas
- StoriesTwo
Interior Features
Ceiling Fan(s), Five Piece Bath, High Ceilings, High Speed Internet, In-Law Floorplan, Kitchen Island, Laminate Counters, Pantry, Primary Suite, Radon Mitigation System, Smart Thermostat, Walk-In Closet(s)
Appliances
Dishwasher, Oven, Range, Refrigerator
Exterior
- Exterior FeaturesPrivate Yard
- RoofComposition
Lot Description
Landscaped, Master Planned, Sprinklers In Front, Sprinklers In Rear
Windows
Double Pane Windows, Window Coverings
School Information
- DistrictDistrict 49
- ElementaryRidgeview
- MiddleSky View
- HighVista Ridge
Additional Information
- Date ListedOctober 18th, 2025
- ZoningR1-6 DF AO
Listing Details
 Live Dream Colorado LLC
Live Dream Colorado LLC
 Terms and Conditions: The content relating to real estate for sale in this Web site comes in part from the Internet Data eXchange ("IDX") program of METROLIST, INC., DBA RECOLORADO® Real estate listings held by brokers other than RE/MAX Professionals are marked with the IDX Logo. This information is being provided for the consumers personal, non-commercial use and may not be used for any other purpose. All information subject to change and should be independently verified.
Terms and Conditions: The content relating to real estate for sale in this Web site comes in part from the Internet Data eXchange ("IDX") program of METROLIST, INC., DBA RECOLORADO® Real estate listings held by brokers other than RE/MAX Professionals are marked with the IDX Logo. This information is being provided for the consumers personal, non-commercial use and may not be used for any other purpose. All information subject to change and should be independently verified.
Copyright 2025 METROLIST, INC., DBA RECOLORADO® -- All Rights Reserved 6455 S. Yosemite St., Suite 500 Greenwood Village, CO 80111 USA
Listing information last updated on November 1st, 2025 at 11:48am MDT.

