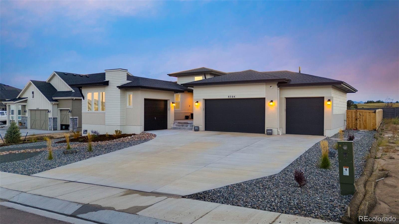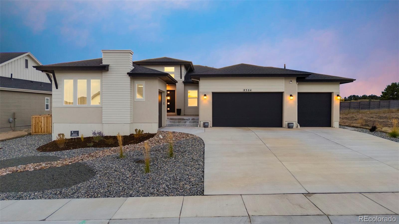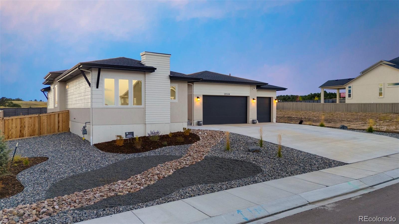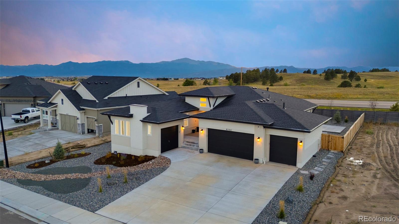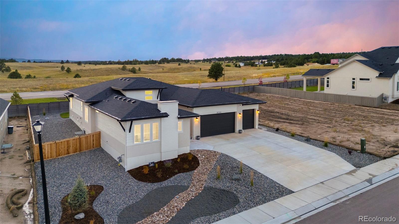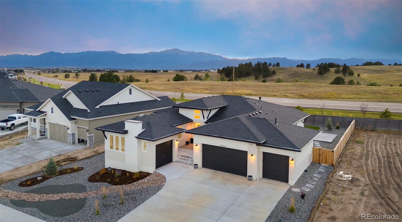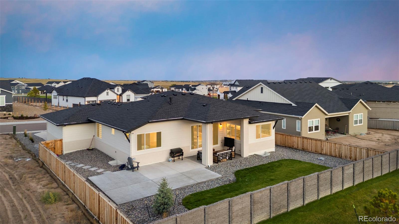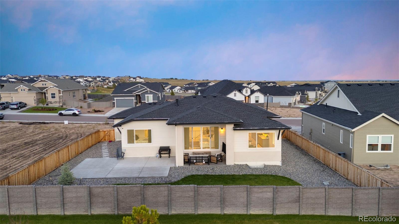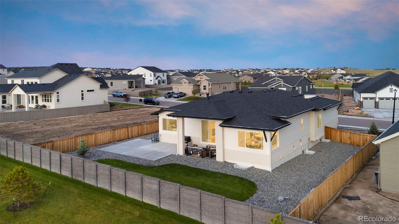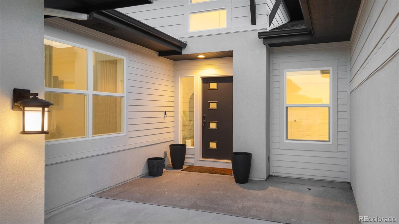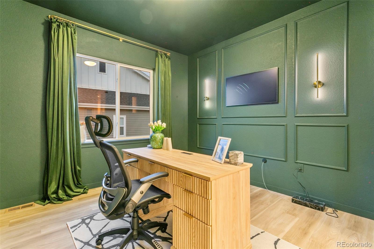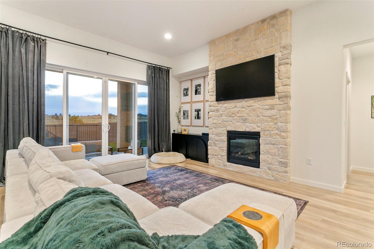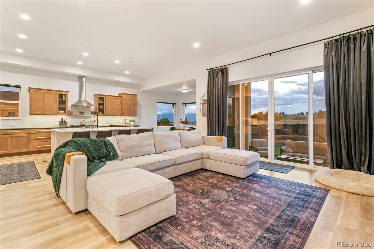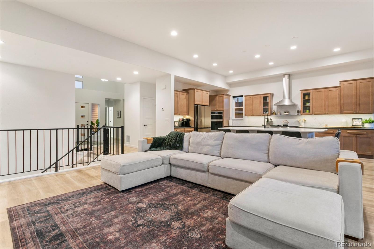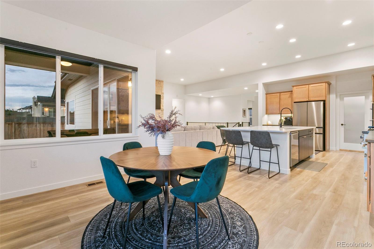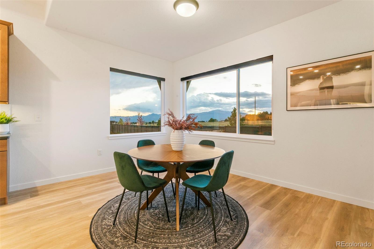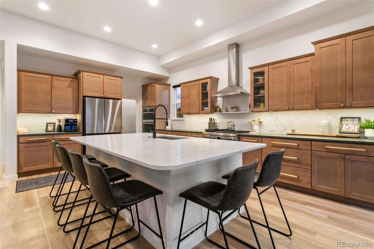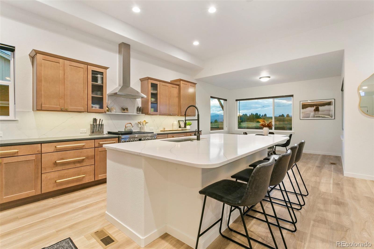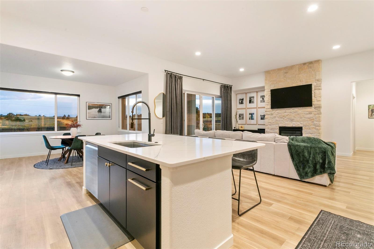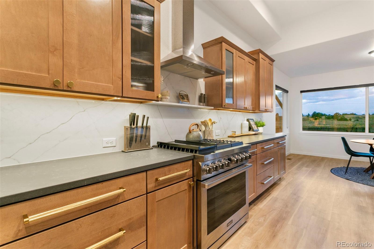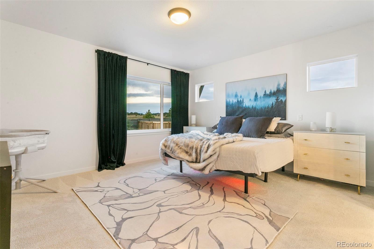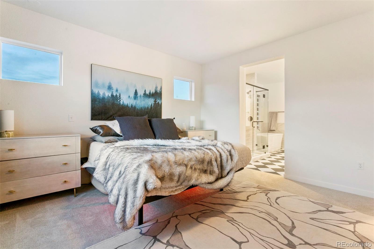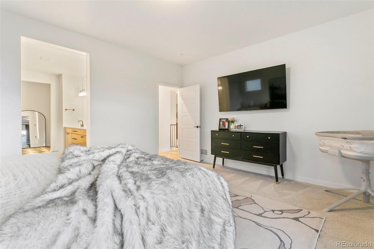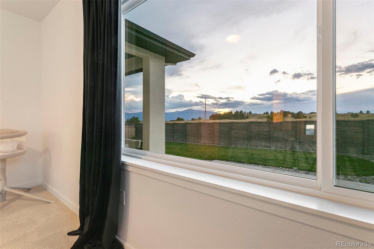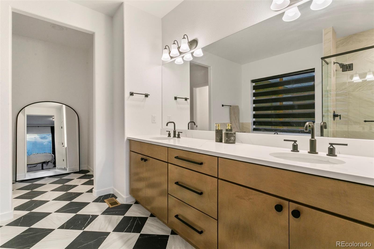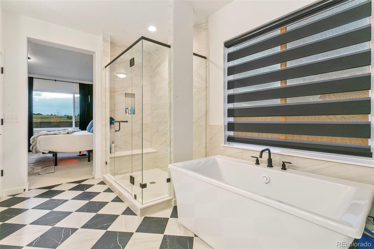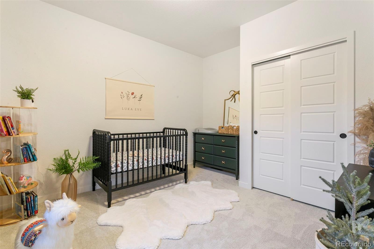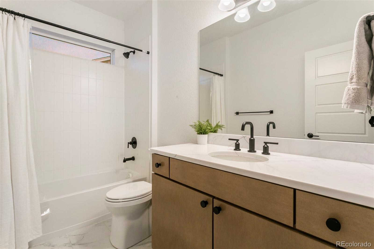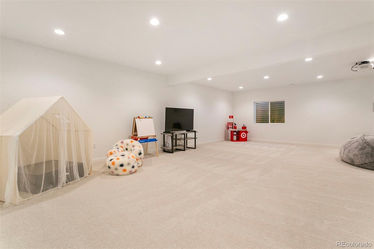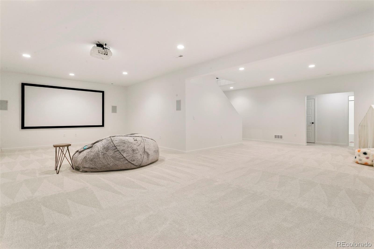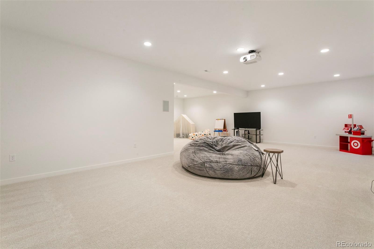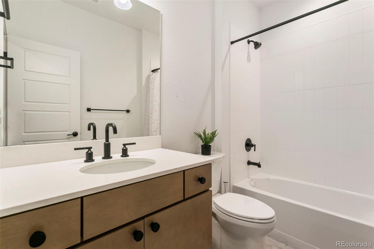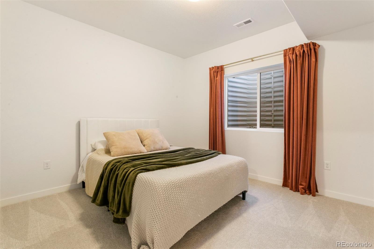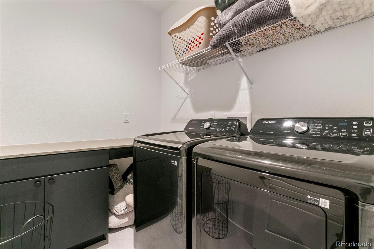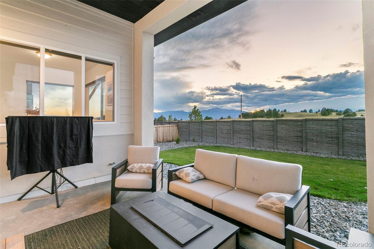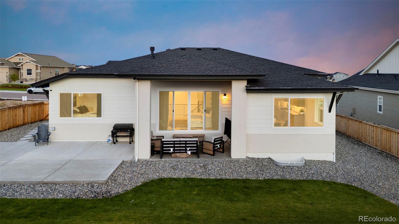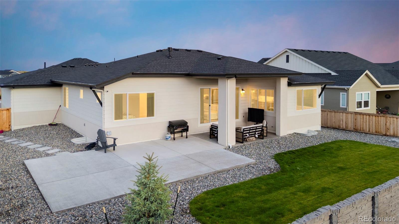Find us on...
Dashboard
- 4 Beds
- 3 Baths
- 3,994 Sqft
- .26 Acres
New Search X
8304 William Downing Drive
Absolutely stunning and like-new, this 4-bedroom, 3-bathroom, 4-car garage home is now available in North Colorado Springs. From the moment you arrive, you’ll be captivated by its incredible curb appeal, featuring a fully landscaped, level lot and a striking black and white stucco exterior. A spacious front courtyard leads to a sleek, modern front door, setting the tone for the stylish interior that awaits. Inside, you're welcomed by an expansive open floor plan with LVP flooring throughout. The living room features a floor-to-ceiling stone fireplace, creating a dramatic and eye-catching focal point. From there, the space flows seamlessly into the gourmet kitchen, complete with beautiful matching marble countertops and backsplash, stainless steel appliances—including double ovens and an industrial-style vent hood—and an oversized island with seating for six. Modern brown cabinetry paired with elegant custom gold hardware adds the perfect finishing touch. A spacious dining area sits just off the kitchen, ideal for daily meals or entertaining. Natural light pours into the main level through oversized windows and large double sliding glass doors, leading to a covered patio and a beautifully maintained, fully fenced backyard. Also on the main level is a stylish office with custom wainscoting. As well as a secondary bedroom and full bathroom, and a luxurious primary suite. The primary retreat features a spa-like 5-piece en suite bathroom with unique modern tile, bold black fixtures, a standalone shower, a stunning soaking tub, and a large walk-in closet. The finished basement expands your living space with two additional bedrooms, a full bathroom, and a massive entertainment area offering endless possibilities—from a media room to a home gym or game room. Built in 2025 with numerous upgrades and refined modern finishes, this home offers warmth, style, and functionality at every turn. It’s move-in ready and sure to impress—schedule your showing today before it's gone!
Listing Office: eXp Realty, LLC 
Essential Information
- MLS® #9486405
- Price$899,000
- Bedrooms4
- Bathrooms3.00
- Full Baths2
- Square Footage3,994
- Acres0.26
- Year Built2024
- TypeResidential
- Sub-TypeSingle Family Residence
- StyleContemporary
- StatusPending
Community Information
- Address8304 William Downing Drive
- SubdivisionSterling Ranch
- CityColorado Springs
- CountyEl Paso
- StateCO
- Zip Code80908
Amenities
- Parking Spaces4
- ParkingConcrete
- # of Garages4
Utilities
Cable Available, Electricity Available, Natural Gas Available
Interior
- HeatingForced Air
- CoolingNone
- FireplaceYes
- FireplacesGas, Living Room
- StoriesOne
Interior Features
Ceiling Fan(s), High Ceilings, High Speed Internet, Kitchen Island, Open Floorplan, Pantry, Primary Suite, Smart Thermostat, Smoke Free, Stone Counters, Walk-In Closet(s)
Appliances
Dishwasher, Disposal, Double Oven, Dryer, Gas Water Heater, Microwave, Oven, Range, Range Hood, Refrigerator, Self Cleaning Oven, Smart Appliance(s), Washer
Exterior
- Exterior FeaturesPrivate Yard
- RoofShingle
Lot Description
Landscaped, Master Planned, Sprinklers In Front, Sprinklers In Rear
Windows
Double Pane Windows, Window Coverings
School Information
- DistrictAcademy 20
- ElementaryLegacy Peak
- MiddleChinook Trail
- HighLiberty
Additional Information
- Date ListedSeptember 23rd, 2025
Listing Details
 eXp Realty, LLC
eXp Realty, LLC
 Terms and Conditions: The content relating to real estate for sale in this Web site comes in part from the Internet Data eXchange ("IDX") program of METROLIST, INC., DBA RECOLORADO® Real estate listings held by brokers other than RE/MAX Professionals are marked with the IDX Logo. This information is being provided for the consumers personal, non-commercial use and may not be used for any other purpose. All information subject to change and should be independently verified.
Terms and Conditions: The content relating to real estate for sale in this Web site comes in part from the Internet Data eXchange ("IDX") program of METROLIST, INC., DBA RECOLORADO® Real estate listings held by brokers other than RE/MAX Professionals are marked with the IDX Logo. This information is being provided for the consumers personal, non-commercial use and may not be used for any other purpose. All information subject to change and should be independently verified.
Copyright 2025 METROLIST, INC., DBA RECOLORADO® -- All Rights Reserved 6455 S. Yosemite St., Suite 500 Greenwood Village, CO 80111 USA
Listing information last updated on December 1st, 2025 at 8:48pm MST.

