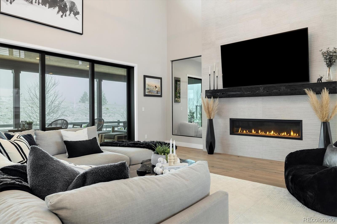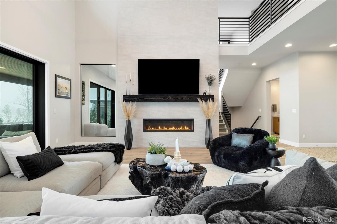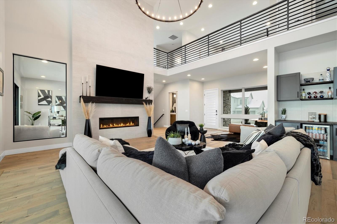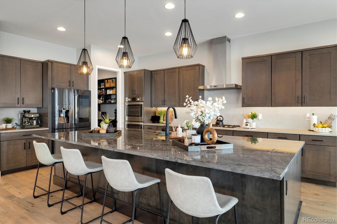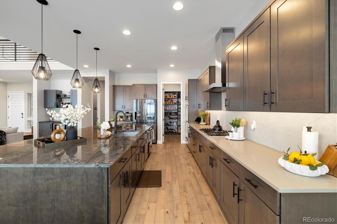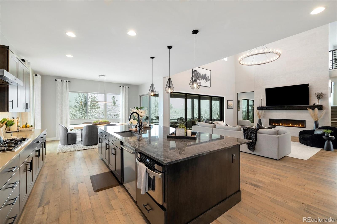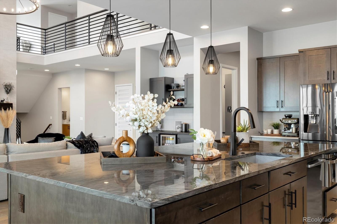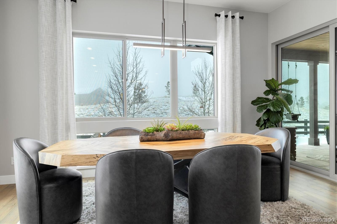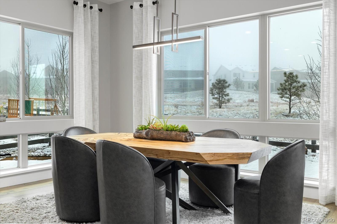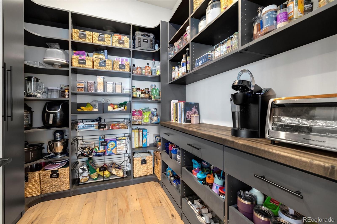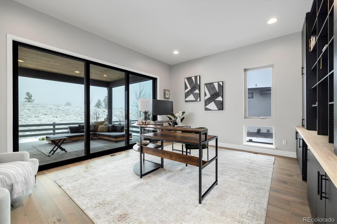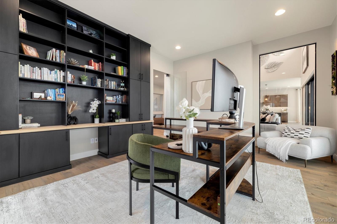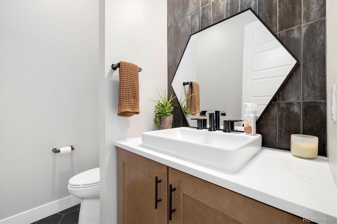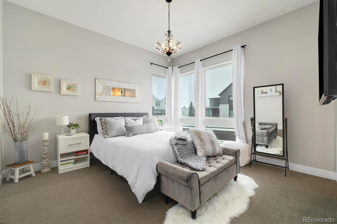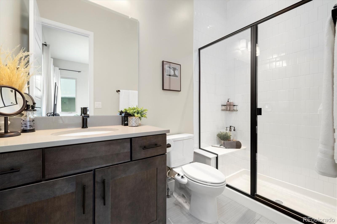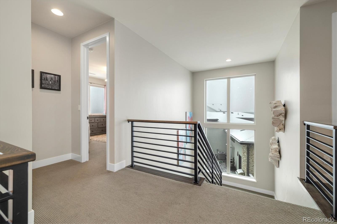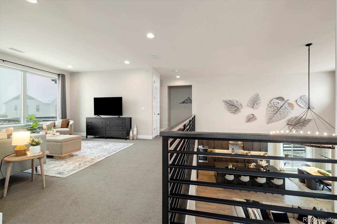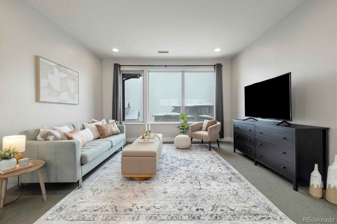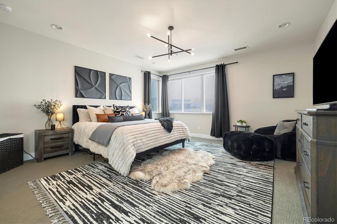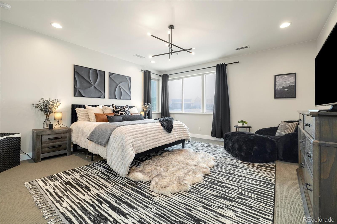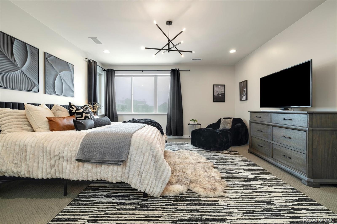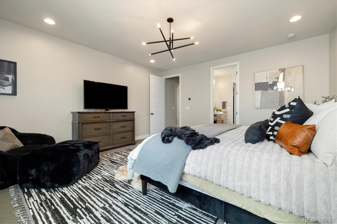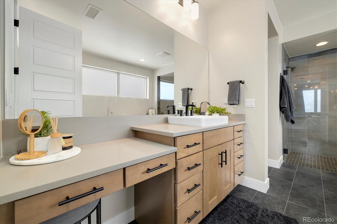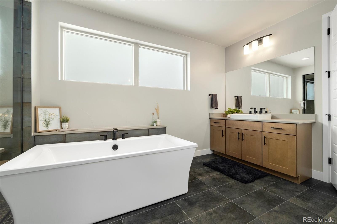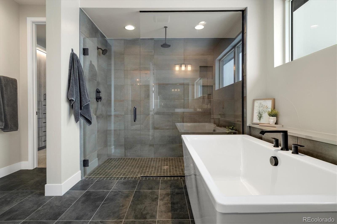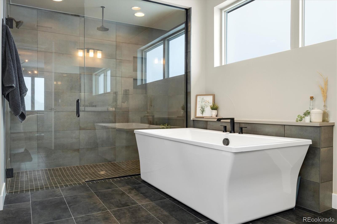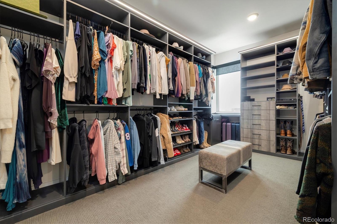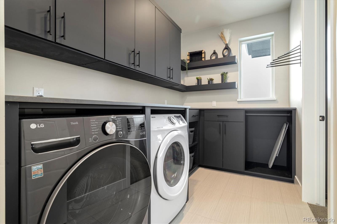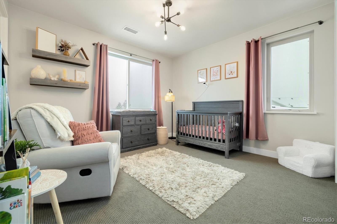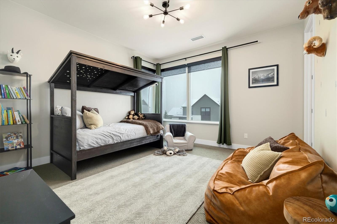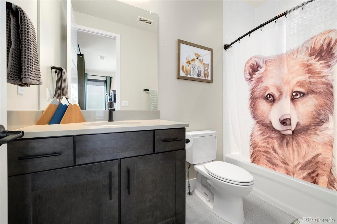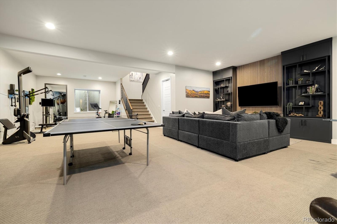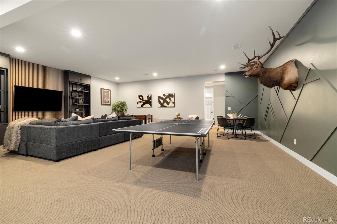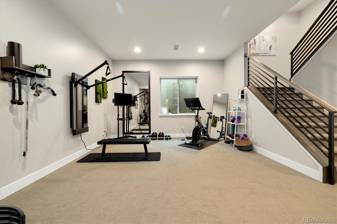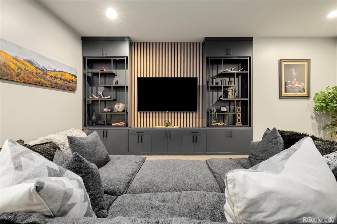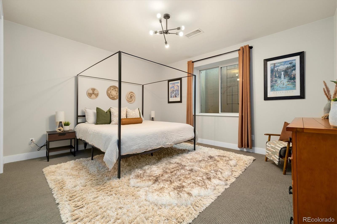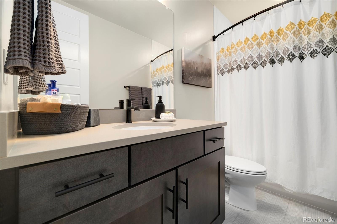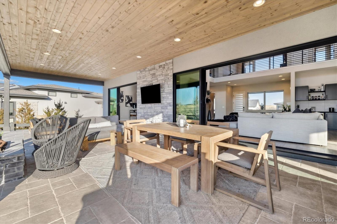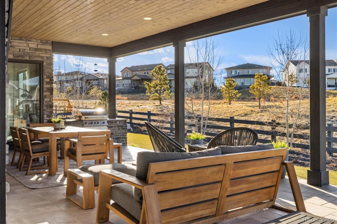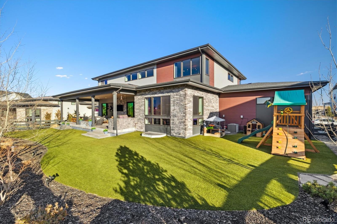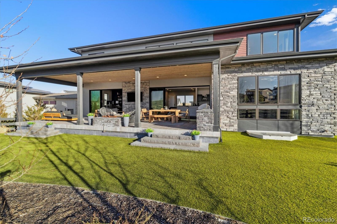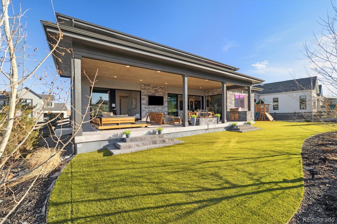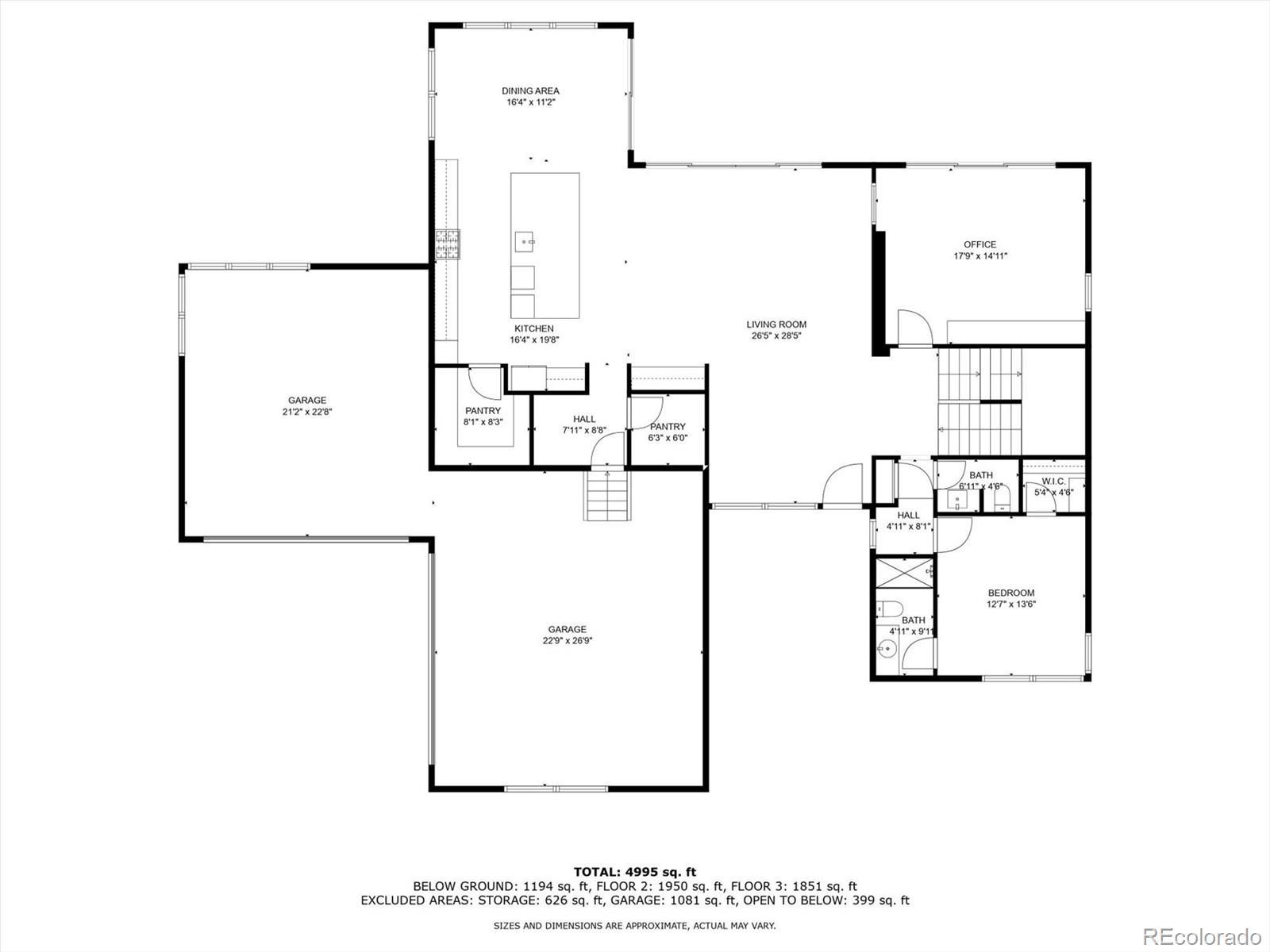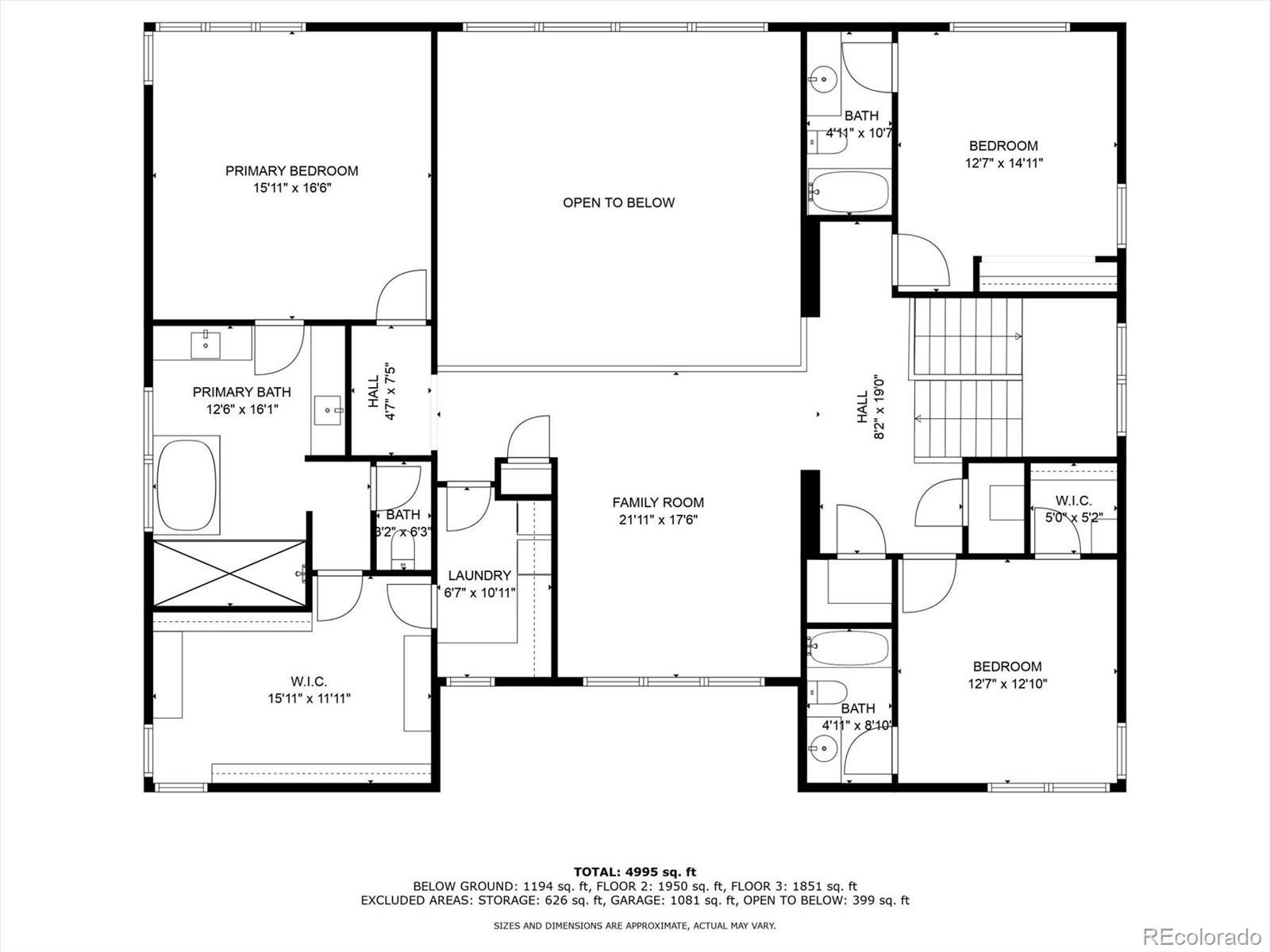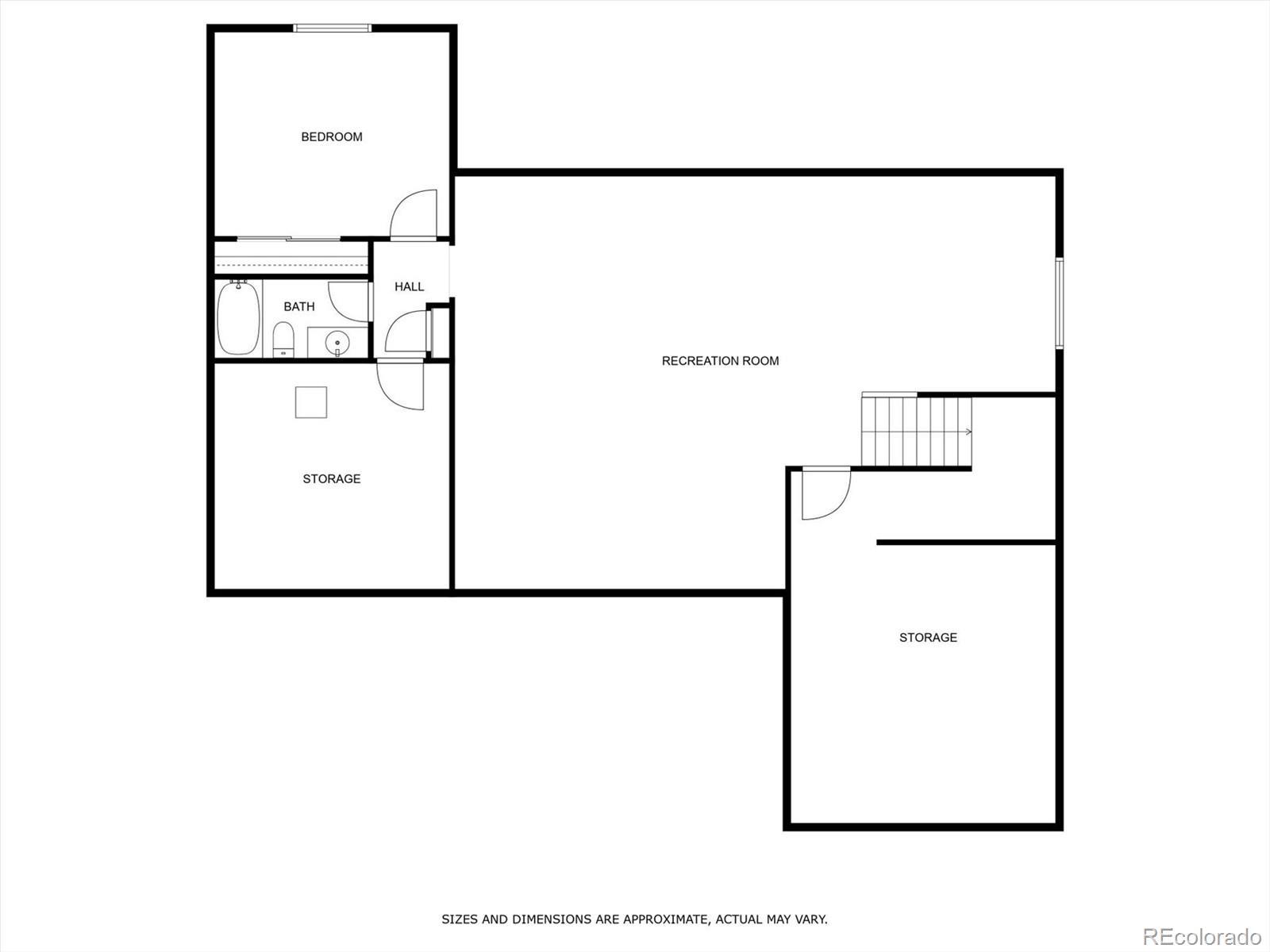Find us on...
Dashboard
- 5 Beds
- 6 Baths
- 5,657 Sqft
- ¼ Acres
New Search X
6603 Canyonpoint Road
Discover unparalleled luxury in this one-of-a-kind semi-custom Berkeley Canyon Collection home, tucked within an exclusive cul-de-sac in The Canyons—where only 24 Berkeley Homes were ever built. Thoughtfully designed and masterfully upgraded, this home seamlessly blends elegance and function with soaring ceilings, expansive windows, and exquisite finishes throughout. The chef’s kitchen is a true showpiece, featuring upgraded Bosch stainless steel appliances, double ovens, a built-in smart refrigerator, a dedicated drink bar, and a massive custom quartz island. The oversized pantry, complete with dedicated counter space, ensures effortless organization. In the inviting great room, you'll find a grand fireplace with an elegant mantle, engineered hardwood floors, and a custom accent wall, all complemented by hand-textured walls that add depth and warmth. A private office with custom built-ins and stylish glass doors offers a sophisticated workspace. Retreat to the luxurious primary suite, boasting a custom-designed walk-in closet with built-in hampers and bespoke storage solutions. Each secondary bedroom features custom closet upgrades, while the thoughtfully designed laundry room includes built-in storage for maximum efficiency. The finished basement is an entertainer’s dream, complete with a structural floor, built-in bar, custom cabinetry, and acrylic window well coverings. Step outside to your private oasis, where over $100K in professional landscaping creates a resort-like escape. Enjoy premium synthetic turf, a custom-tiled patio, a built-in outdoor kitchen with a high-end grill, a fireplace, a privacy hill, and lush greenery. The oversized 4-car garage is equally impressive, featuring epoxy flooring, large windows, and a custom Storewall storage system. Additional highlights include designer lighting, upgraded engineered hardwood, plush carpet, and unique custom tile throughout. This home is truly an exclusive opportunity so schedule now!
Listing Office: Guide Real Estate 
Essential Information
- MLS® #9487250
- Price$2,250,000
- Bedrooms5
- Bathrooms6.00
- Full Baths5
- Half Baths1
- Square Footage5,657
- Acres0.25
- Year Built2022
- TypeResidential
- Sub-TypeSingle Family Residence
- StatusPending
Community Information
- Address6603 Canyonpoint Road
- SubdivisionThe Canyons
- CityCastle Pines
- CountyDouglas
- StateCO
- Zip Code80108
Amenities
- Parking Spaces6
- # of Garages4
- ViewMountain(s)
Amenities
Clubhouse, Fitness Center, Park, Playground, Pool, Trail(s)
Utilities
Electricity Connected, Natural Gas Connected, Phone Connected
Parking
Concrete, Dry Walled, Exterior Access Door, Finished Garage, Floor Coating, Lighted, Oversized
Interior
- HeatingForced Air
- CoolingAir Conditioning-Room
- FireplaceYes
- # of Fireplaces1
- FireplacesLiving Room
- StoriesTwo
Interior Features
Breakfast Bar, Built-in Features, Ceiling Fan(s), Eat-in Kitchen, Entrance Foyer, Five Piece Bath, Granite Counters, High Ceilings, Kitchen Island, Open Floorplan, Pantry, Primary Suite, Quartz Counters, Smoke Free, Vaulted Ceiling(s), Walk-In Closet(s)
Appliances
Bar Fridge, Cooktop, Dishwasher, Disposal, Double Oven, Dryer, Microwave, Oven, Range, Range Hood, Refrigerator, Self Cleaning Oven, Washer
Exterior
- RoofComposition
Exterior Features
Gas Grill, Lighting, Playground, Private Yard, Rain Gutters, Smart Irrigation
Lot Description
Landscaped, Master Planned, Open Space, Sprinklers In Front, Sprinklers In Rear
Windows
Double Pane Windows, Egress Windows, Window Coverings, Window Treatments
School Information
- DistrictDouglas RE-1
- ElementaryTimber Trail
- MiddleRocky Heights
- HighRock Canyon
Additional Information
- Date ListedMarch 14th, 2025
Listing Details
 Guide Real Estate
Guide Real Estate
 Terms and Conditions: The content relating to real estate for sale in this Web site comes in part from the Internet Data eXchange ("IDX") program of METROLIST, INC., DBA RECOLORADO® Real estate listings held by brokers other than RE/MAX Professionals are marked with the IDX Logo. This information is being provided for the consumers personal, non-commercial use and may not be used for any other purpose. All information subject to change and should be independently verified.
Terms and Conditions: The content relating to real estate for sale in this Web site comes in part from the Internet Data eXchange ("IDX") program of METROLIST, INC., DBA RECOLORADO® Real estate listings held by brokers other than RE/MAX Professionals are marked with the IDX Logo. This information is being provided for the consumers personal, non-commercial use and may not be used for any other purpose. All information subject to change and should be independently verified.
Copyright 2025 METROLIST, INC., DBA RECOLORADO® -- All Rights Reserved 6455 S. Yosemite St., Suite 500 Greenwood Village, CO 80111 USA
Listing information last updated on June 17th, 2025 at 12:33am MDT.






