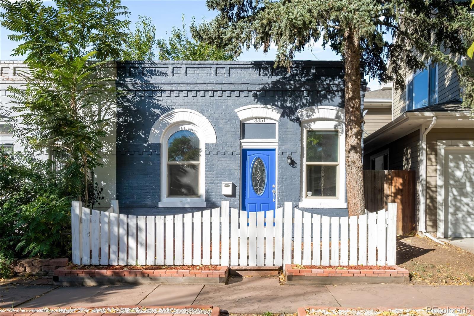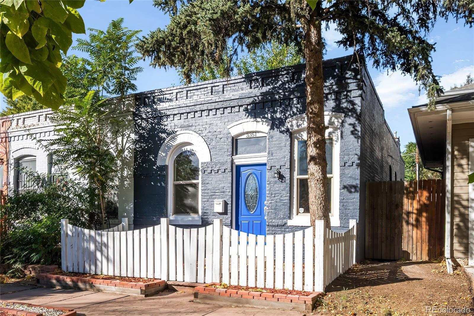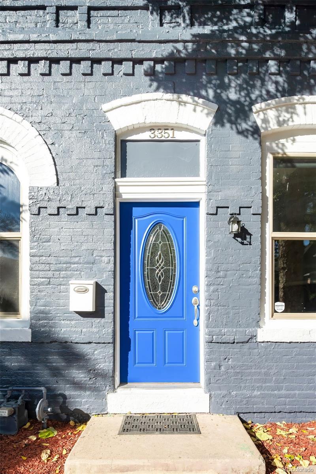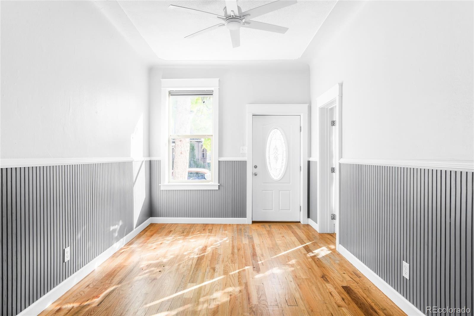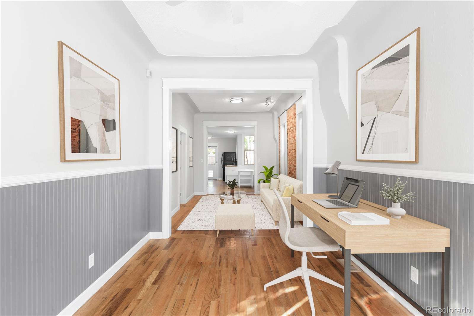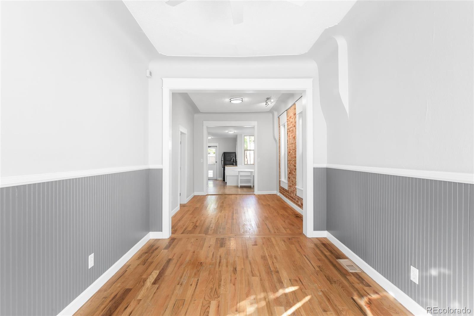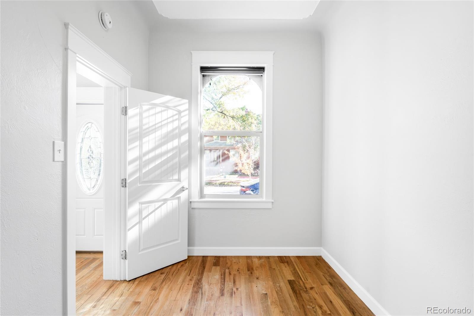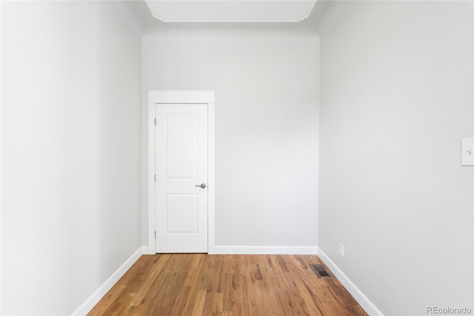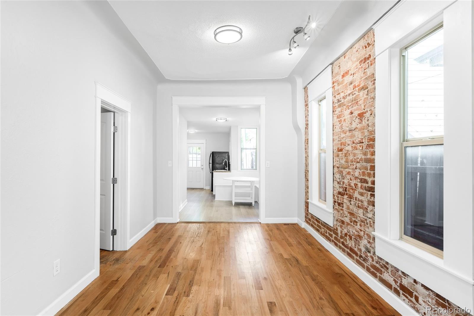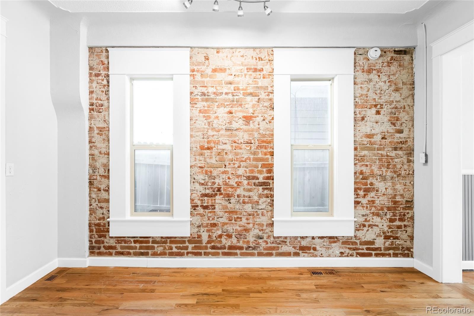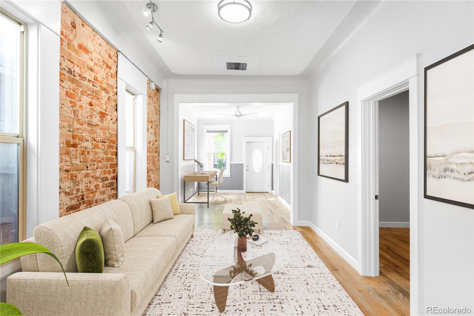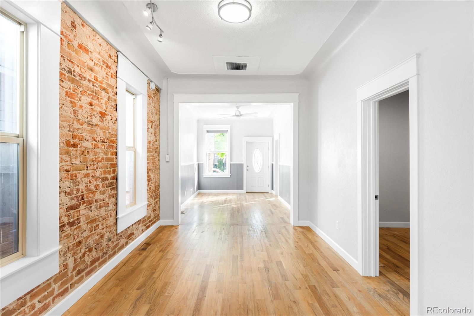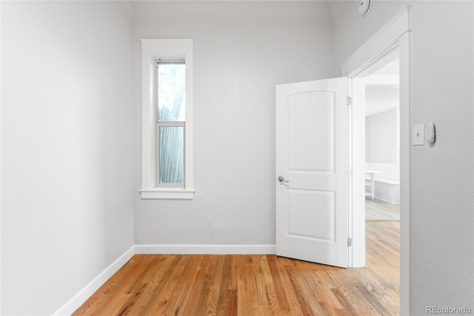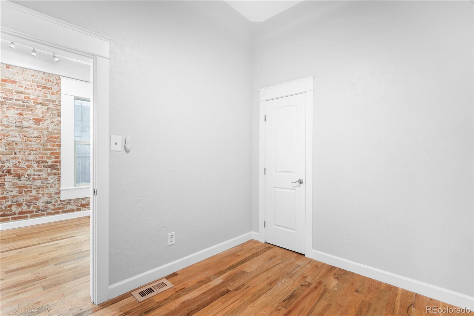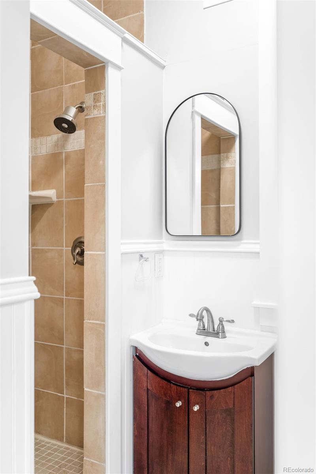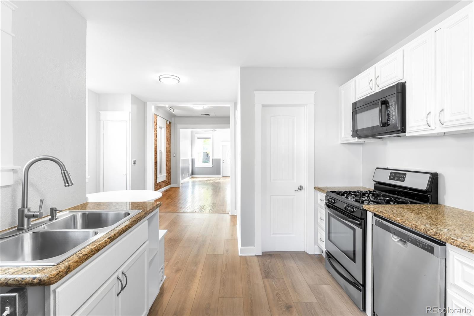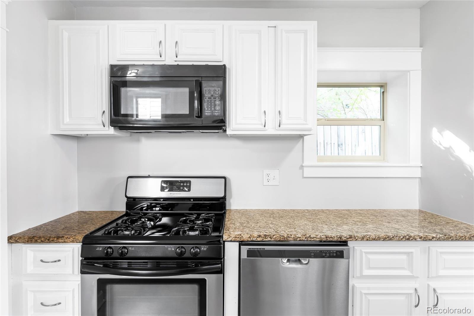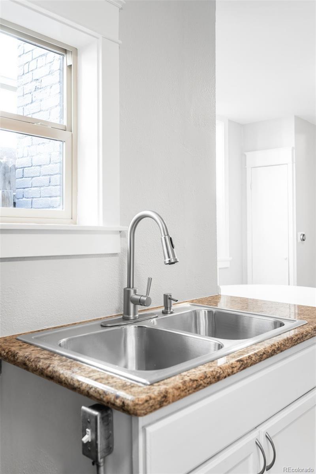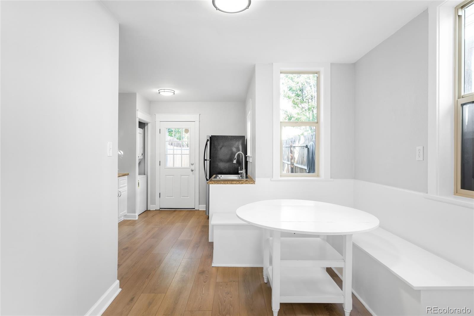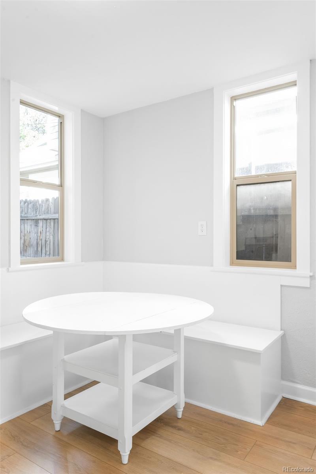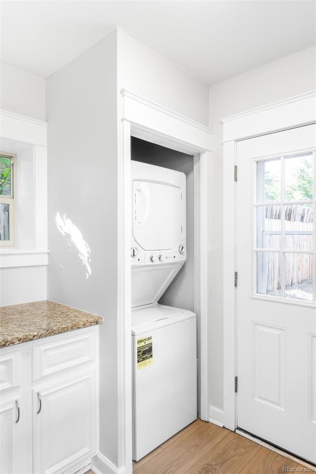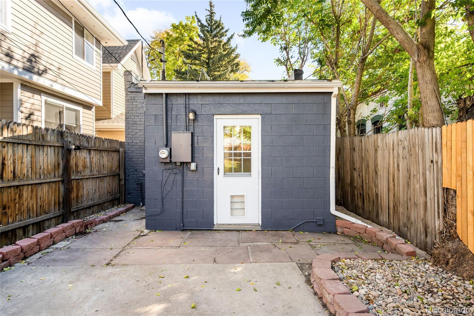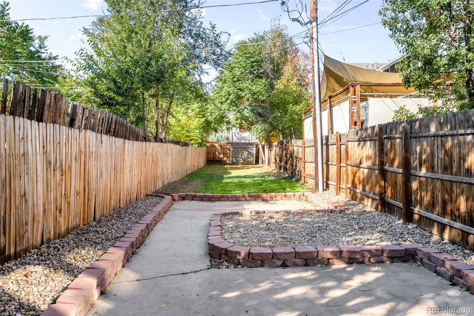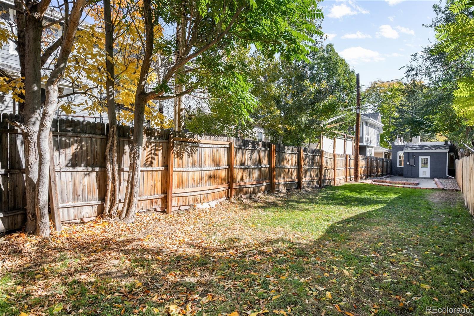Find us on...
Dashboard
- 2 Beds
- 1 Bath
- 893 Sqft
- .08 Acres
New Search X
3351 Vallejo Street
Historic details and modern elegance commingle throughout this beautifully refreshed Highland row home. Behind its timeless façade, an inviting interior unfolds with high ceilings, beautiful hardwood flooring, and exposed brick walls that nod to the home’s architectural heritage. The open layout flows effortlessly from a bright living and dining area to an updated kitchen featuring stainless steel appliances, crisp white cabinetry, and a cozy breakfast nook. Two bedrooms share a thoughtfully designed bath with a beautifully tiled walk-in shower, adding a touch of modern sophistication. A laundry area with a washer and dryer set is an added convenience. Outside, an elongated, fully fenced backyard with a quaint patio offers a private retreat for relaxation or entertaining. With its blend of vintage character, updated comfort, and an unbeatable Highland location near Denver’s top restaurants and shops, this residence offers a rare opportunity to experience the best of urban living. **Recent updates include a freshly painted interior, a freshly tuckpointed and painted exterior, new interior and exterior lighting, a new bathroom ceiling fan, and refreshed landscaping with decorative retaining blocks, pavers, and mulch. Additionally, a new roof and swamp cooler will be installed soon, and the hardwood floors will be refinished, completing this thoughtful refresh.**
Listing Office: Milehimodern 
Essential Information
- MLS® #9495962
- Price$485,000
- Bedrooms2
- Bathrooms1.00
- Square Footage893
- Acres0.08
- Year Built1890
- TypeResidential
- Sub-TypeTownhouse
- StatusActive
Community Information
- Address3351 Vallejo Street
- SubdivisionHighland
- CityDenver
- CountyDenver
- StateCO
- Zip Code80211
Amenities
Utilities
Electricity Connected, Internet Access (Wired), Natural Gas Connected, Phone Available
Interior
- HeatingForced Air, Natural Gas
- CoolingEvaporative Cooling
- StoriesOne
Interior Features
Breakfast Bar, Ceiling Fan(s), Eat-in Kitchen, Granite Counters, High Ceilings, High Speed Internet, Open Floorplan, Smart Thermostat, Smoke Free, Wired for Data
Appliances
Dishwasher, Disposal, Dryer, Gas Water Heater, Range, Refrigerator, Washer
Exterior
- RoofMembrane
Exterior Features
Lighting, Private Yard, Rain Gutters
Windows
Double Pane Windows, Window Coverings
School Information
- DistrictDenver 1
- ElementaryTrevista at Horace Mann
- MiddleSkinner
- HighNorth
Additional Information
- Date ListedOctober 17th, 2025
- ZoningU-TU-B
Listing Details
 Milehimodern
Milehimodern
 Terms and Conditions: The content relating to real estate for sale in this Web site comes in part from the Internet Data eXchange ("IDX") program of METROLIST, INC., DBA RECOLORADO® Real estate listings held by brokers other than RE/MAX Professionals are marked with the IDX Logo. This information is being provided for the consumers personal, non-commercial use and may not be used for any other purpose. All information subject to change and should be independently verified.
Terms and Conditions: The content relating to real estate for sale in this Web site comes in part from the Internet Data eXchange ("IDX") program of METROLIST, INC., DBA RECOLORADO® Real estate listings held by brokers other than RE/MAX Professionals are marked with the IDX Logo. This information is being provided for the consumers personal, non-commercial use and may not be used for any other purpose. All information subject to change and should be independently verified.
Copyright 2025 METROLIST, INC., DBA RECOLORADO® -- All Rights Reserved 6455 S. Yosemite St., Suite 500 Greenwood Village, CO 80111 USA
Listing information last updated on November 5th, 2025 at 7:48pm MST.

