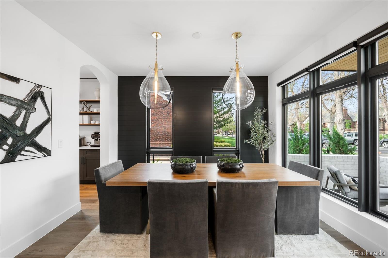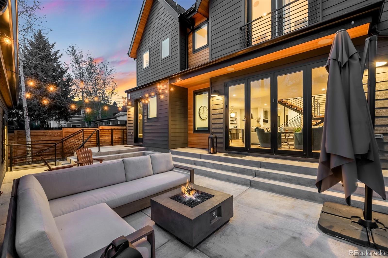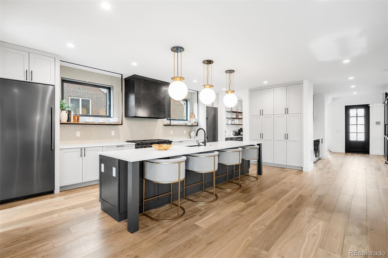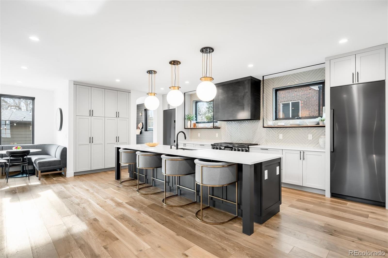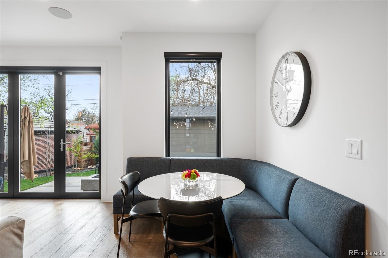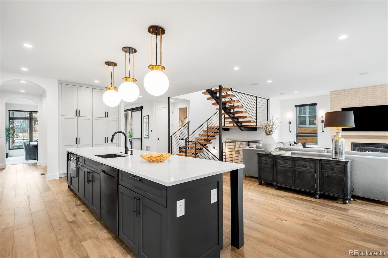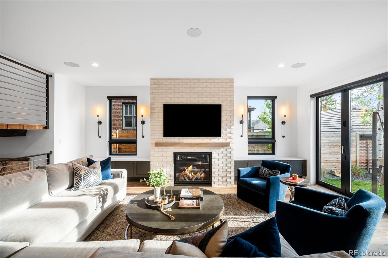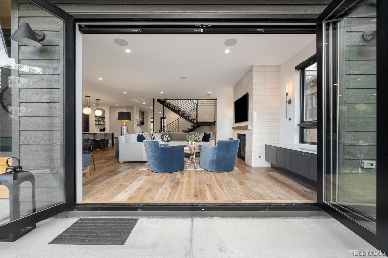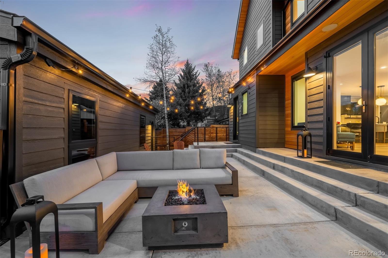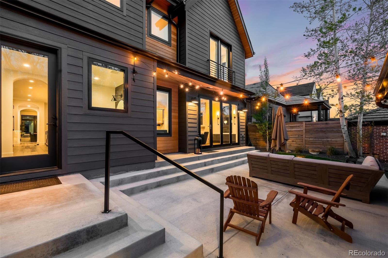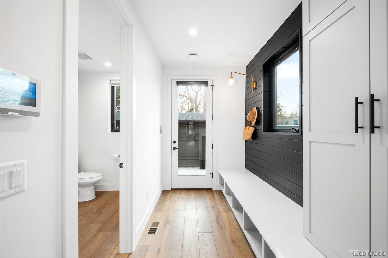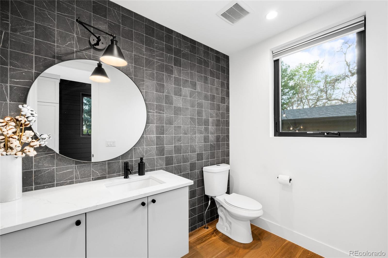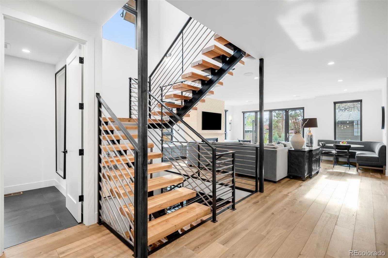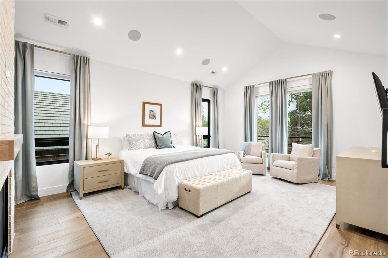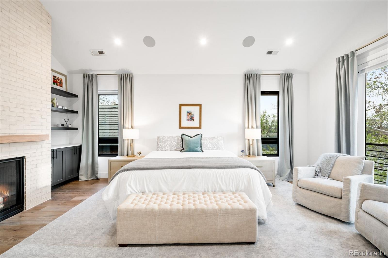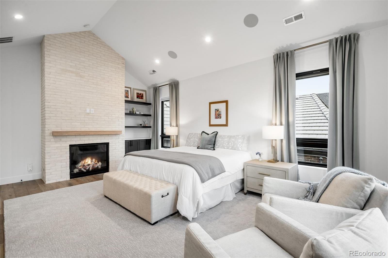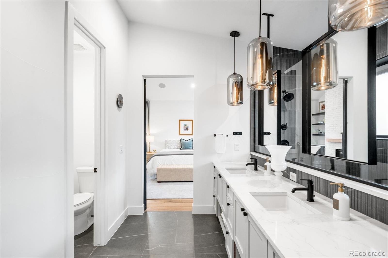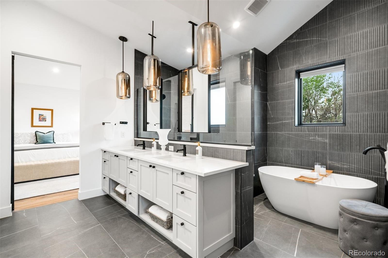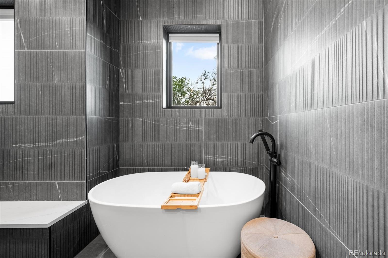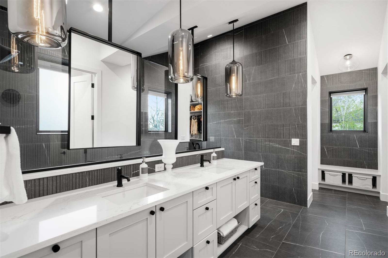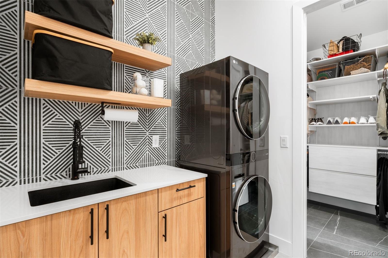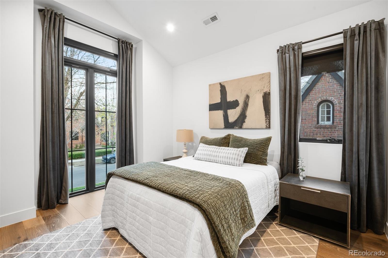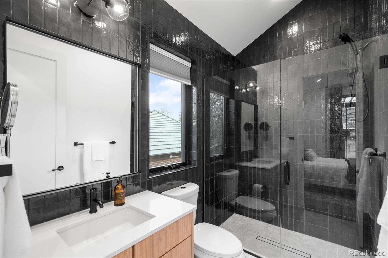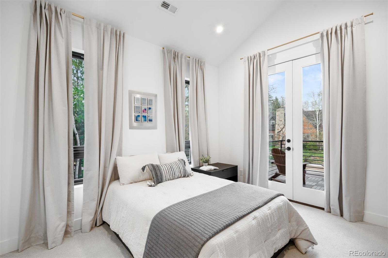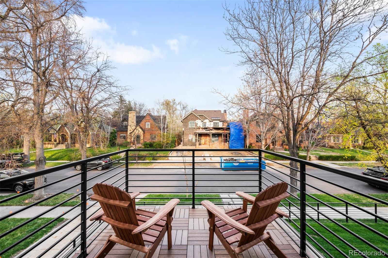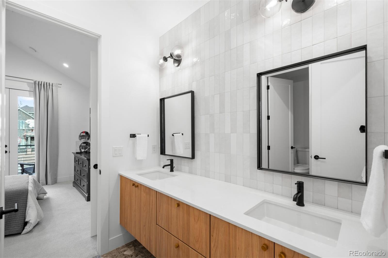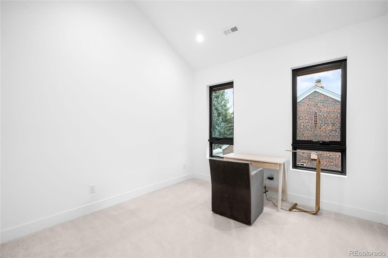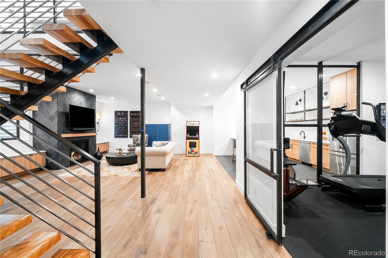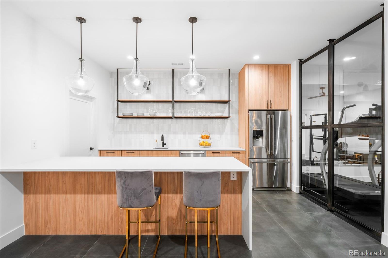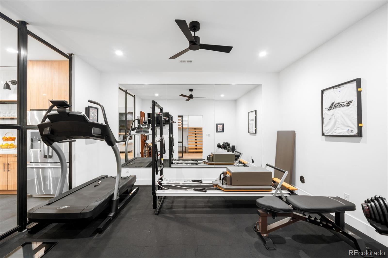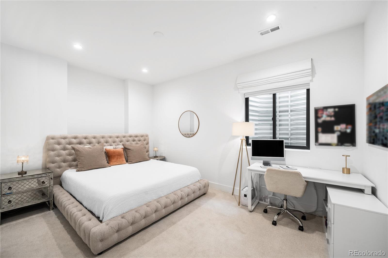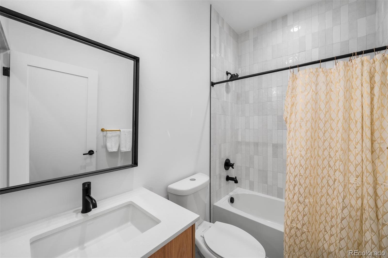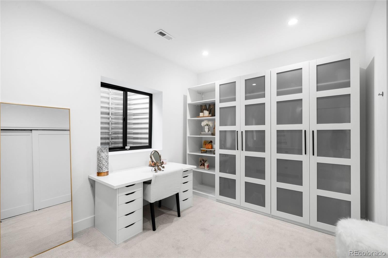Find us on...
Dashboard
- 6 Beds
- 7 Baths
- 5,186 Sqft
- .14 Acres
New Search X
1035 S Josephine Street
Ideally located in the heart of the sought-after Bonnie Brae neighborhood, this beautifully designed home offers exceptional space, style, and functionality. Less than one mile from Wash Park and within the highly rated Cory-Merrill school district, you'll enjoy convenient access to both functional living and outdoor play. At the front of the home, a dedicated office with a cozy fireplace and French doors opens to the charming, courtyard-style, fully fenced front porch—perfect for work-from-home days or quiet morning coffee. The formal dining room offers expansive windows, while a stylish powder bath and dry bar with dual beverage fridges and built-in wine storage create a welcoming entertaining space. The kitchen impresses with high-end Dacor appliances, dual column refrigerator/freezer, a six-burner gas range with custom hood, and generous island seating. A butler’s pantry connects the kitchen to the dining area and includes a coffee bar, command center, sink, and dishwasher. Just beyond, the sunny dining nook provides backyard views and a convenient setting for everyday meals. The living room features a fireplace and expansive Nano doors that open to the fully fenced backyard with patio—perfect for al fresco dining. A functional mudroom with built-ins and a second powder bath offers direct access to the detached two-car garage. Upstairs, the primary suite features a fireplace, dual walk-in closets with connection to upstairs laundry room, and a spa-like 5-piece bath with freestanding tub and walk-in shower. Upstairs, two bedrooms share a Jack-and-Jill bath, including one with private balcony access, while a third bedroom offers its own ensuite bath—perfect for guests. The finished basement offers tall ceilings, a large recreation room, wet bar with a full-sized fridge and dishwasher, a glass-walled gym, two conforming bedrooms, and two full baths. This thoughtfully appointed home is ready for modern living in one of Denver’s most desirable neighborhoods.
Listing Office: LIV Sotheby's International Realty 
Essential Information
- MLS® #9504492
- Price$3,095,000
- Bedrooms6
- Bathrooms7.00
- Full Baths4
- Half Baths2
- Square Footage5,186
- Acres0.14
- Year Built2022
- TypeResidential
- Sub-TypeSingle Family Residence
- StyleUrban Contemporary
- StatusActive
Community Information
- Address1035 S Josephine Street
- SubdivisionBonnie Brae
- CityDenver
- CountyDenver
- StateCO
- Zip Code80209
Amenities
- Parking Spaces2
- # of Garages2
Interior
- HeatingForced Air, Natural Gas
- CoolingCentral Air
- FireplaceYes
- # of Fireplaces4
- StoriesTwo
Interior Features
Breakfast Bar, Built-in Features, Ceiling Fan(s), Eat-in Kitchen, Entrance Foyer, Five Piece Bath, High Ceilings, In-Law Floorplan, Jack & Jill Bathroom, Kitchen Island, Open Floorplan, Pantry, Primary Suite, Walk-In Closet(s), Wet Bar
Appliances
Bar Fridge, Dishwasher, Dryer, Freezer, Microwave, Range, Range Hood, Refrigerator, Tankless Water Heater, Washer
Fireplaces
Basement, Bedroom, Gas, Great Room, Living Room
Exterior
- Exterior FeaturesBalcony, Fire Pit
- Lot DescriptionLevel
- WindowsWindow Coverings
- RoofComposition
School Information
- DistrictDenver 1
- ElementaryCory
- MiddleMerrill
- HighSouth
Additional Information
- Date ListedApril 28th, 2025
- ZoningE-SU-DX
Listing Details
LIV Sotheby's International Realty
 Terms and Conditions: The content relating to real estate for sale in this Web site comes in part from the Internet Data eXchange ("IDX") program of METROLIST, INC., DBA RECOLORADO® Real estate listings held by brokers other than RE/MAX Professionals are marked with the IDX Logo. This information is being provided for the consumers personal, non-commercial use and may not be used for any other purpose. All information subject to change and should be independently verified.
Terms and Conditions: The content relating to real estate for sale in this Web site comes in part from the Internet Data eXchange ("IDX") program of METROLIST, INC., DBA RECOLORADO® Real estate listings held by brokers other than RE/MAX Professionals are marked with the IDX Logo. This information is being provided for the consumers personal, non-commercial use and may not be used for any other purpose. All information subject to change and should be independently verified.
Copyright 2025 METROLIST, INC., DBA RECOLORADO® -- All Rights Reserved 6455 S. Yosemite St., Suite 500 Greenwood Village, CO 80111 USA
Listing information last updated on August 13th, 2025 at 9:34am MDT.


