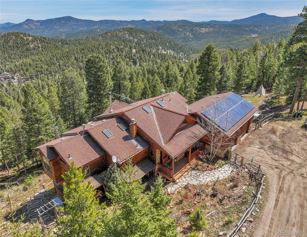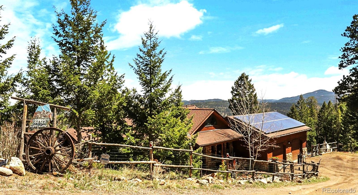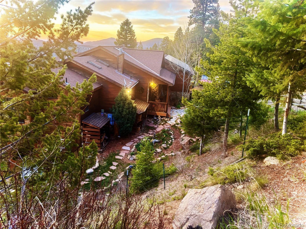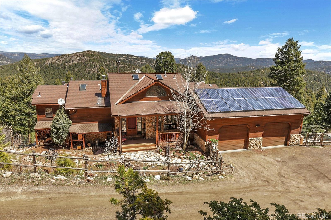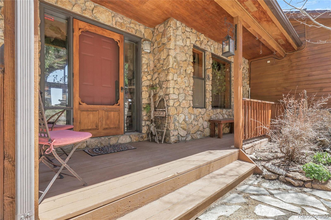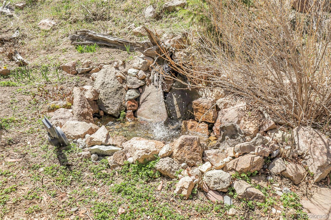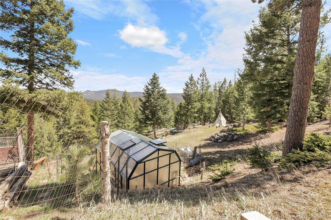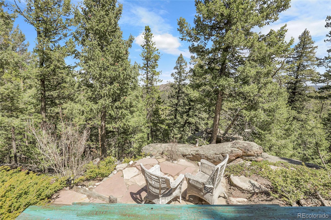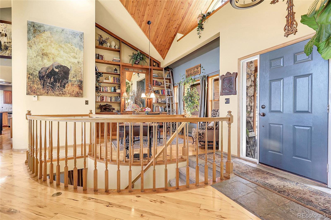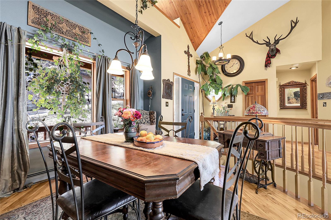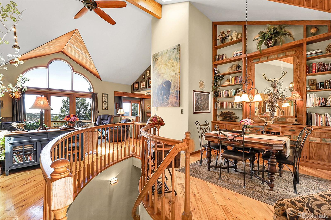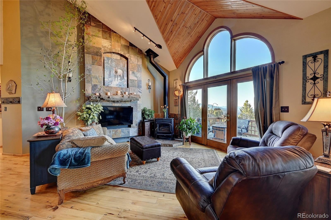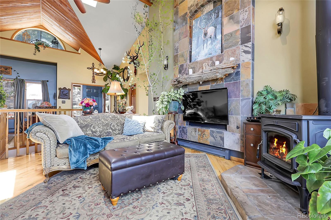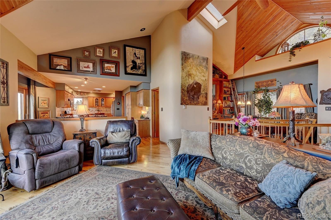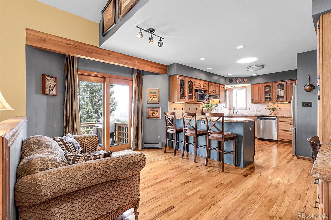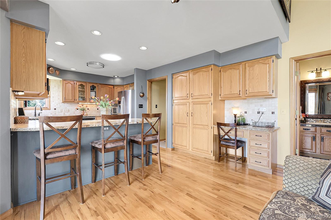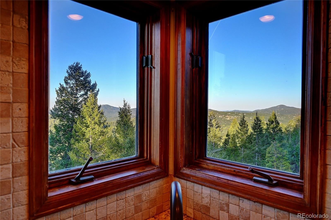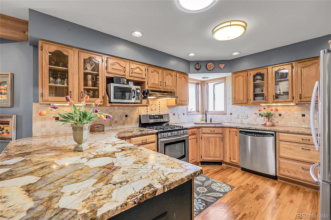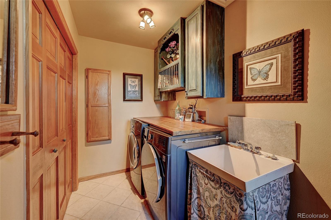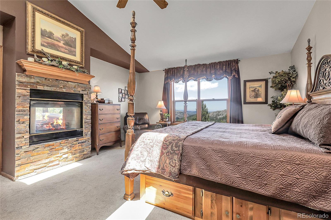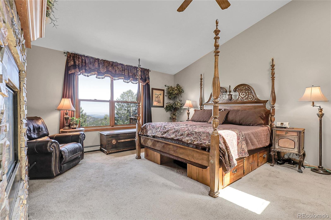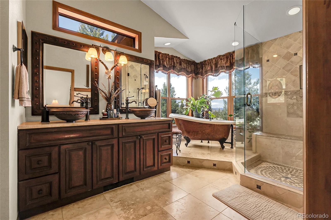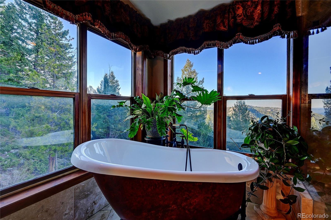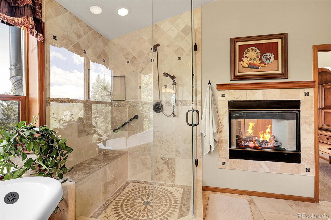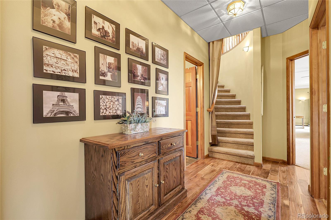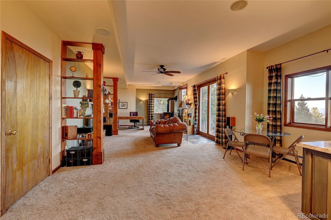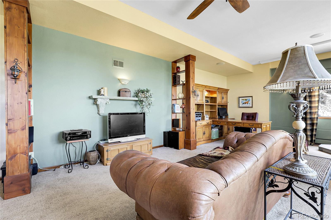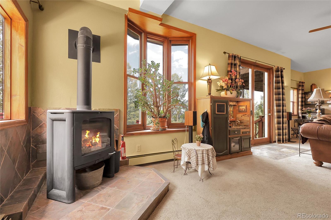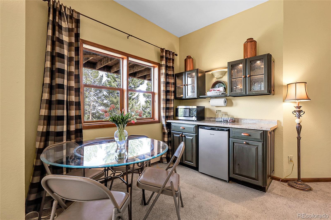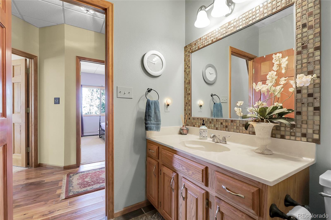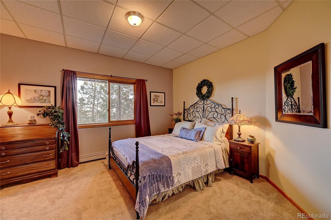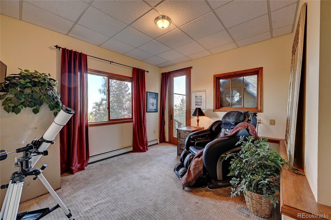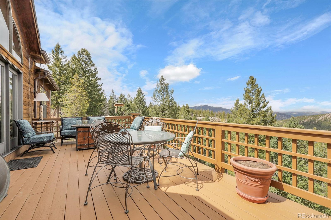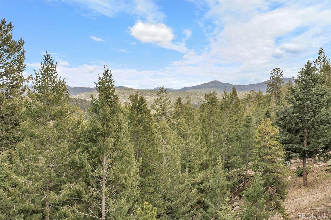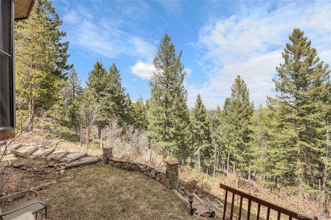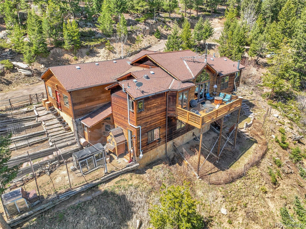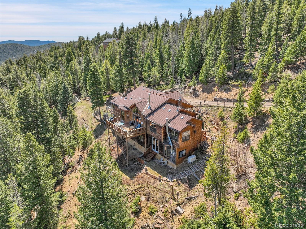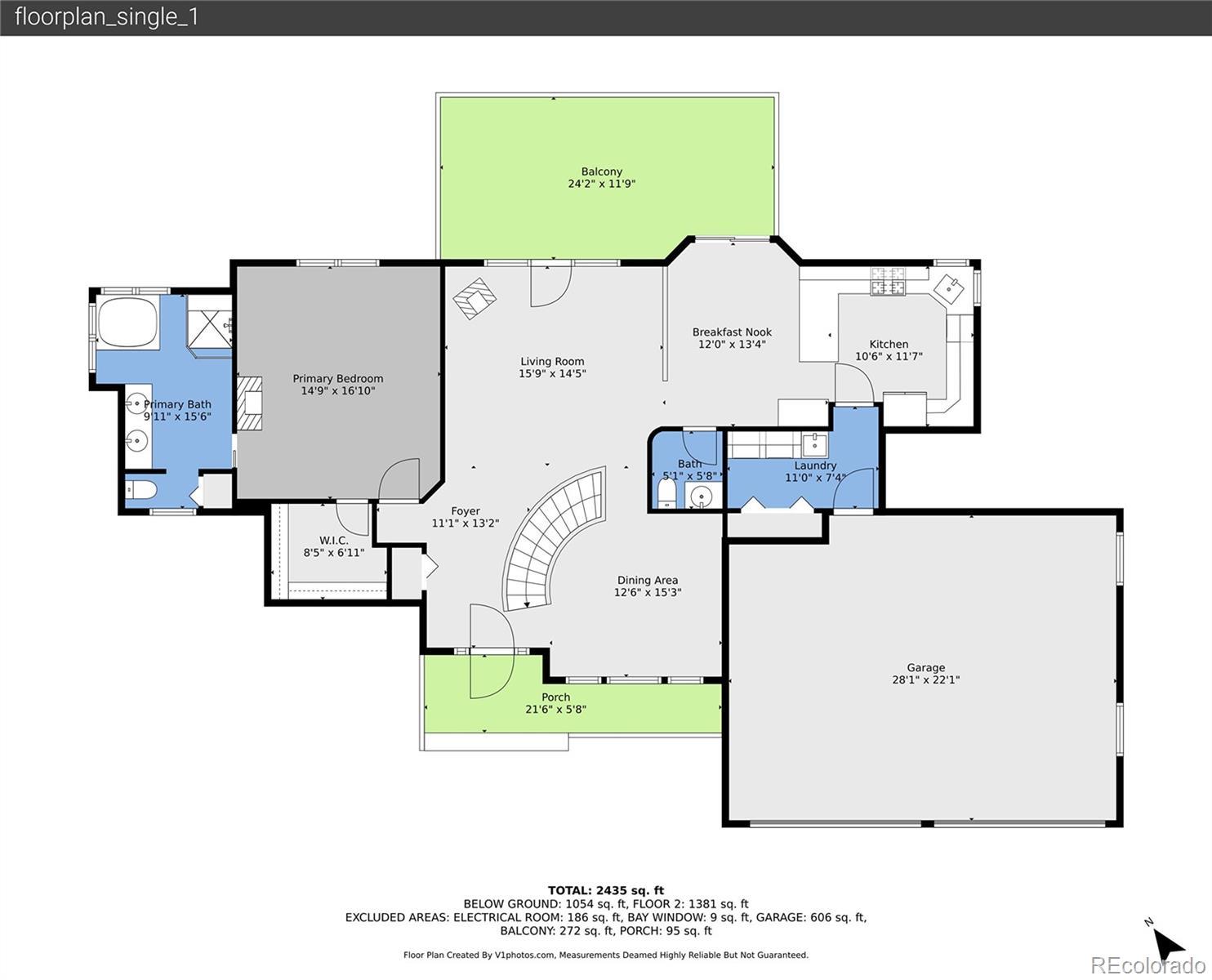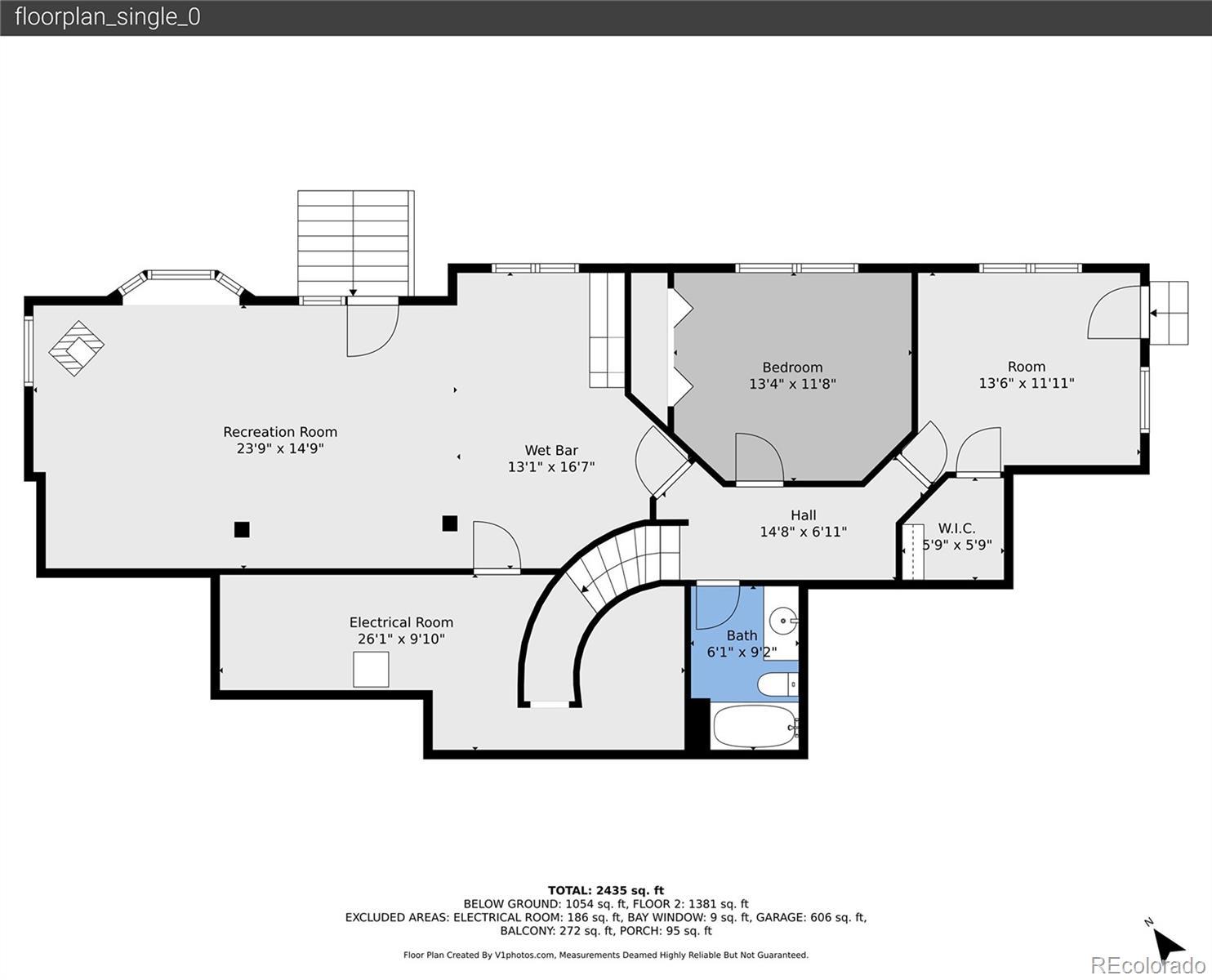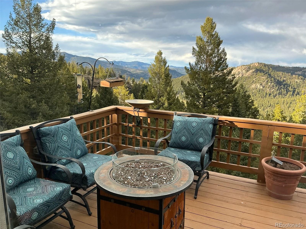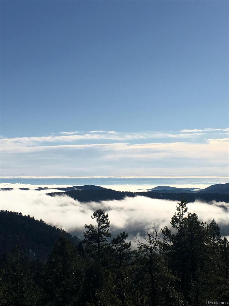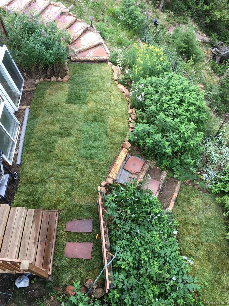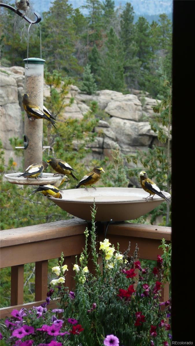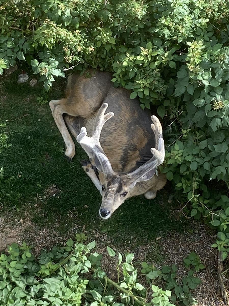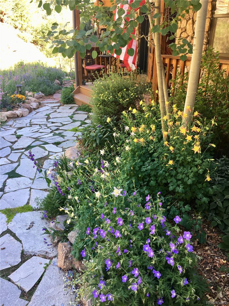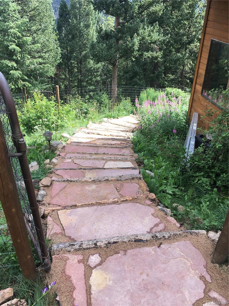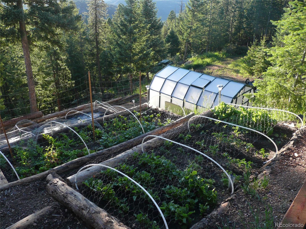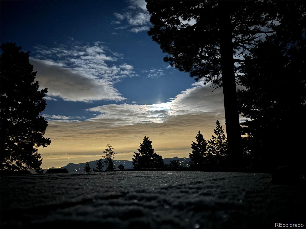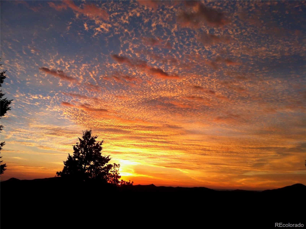Find us on...
Dashboard
- 3 Beds
- 3 Baths
- 1,468 Sqft
- 5.97 Acres
New Search X
33121 Lynx Lane
Upon entering, enjoy the bright, open floor plan featuring exquisite wood floors, a custom soaring bookshelf & formal dining, curved staircase, Great Room living area, vaulted ceilings, expansive windows, natural stone, seamlessly blending the indoor and outdoor living spaces. Main floor living primary suite with skylights, vaulted ceilings, walk-in closet, a double sided gas fireplace, a spa like bathroom surrounded with mountain view’s as you bathe in the elevated claw foot tub or in the spacious shower. Well planned custom kitchen features leathered granite counters, stainless... more »
Listing Office: Applicable Solutions 
Essential Information
- MLS® #9509460
- Price$995,000
- Bedrooms3
- Bathrooms3.00
- Full Baths2
- Half Baths1
- Square Footage1,468
- Acres5.97
- Year Built1994
- TypeResidential
- Sub-TypeSingle Family Residence
- StyleMountain Contemporary
- StatusActive
Community Information
- Address33121 Lynx Lane
- SubdivisionBuffalo Park Estates
- CityEvergreen
- CountyJefferson
- StateCO
- Zip Code80439
Amenities
- Parking Spaces3
- # of Garages2
- ViewCity, Mountain(s), Valley
Utilities
Electricity Connected, Propane
Parking
220 Volts, Unpaved, Gravel, Dry Walled, Finished Garage, Heated Garage, Insulated Garage, Lighted, Oversized
Interior
- CoolingNone
- FireplaceYes
- # of Fireplaces3
- StoriesTwo
Interior Features
Breakfast Bar, Ceiling Fan(s), Entrance Foyer, Five Piece Bath, Granite Counters, High Ceilings, High Speed Internet, Open Floorplan, Pantry, Primary Suite, Radon Mitigation System, Sound System, Vaulted Ceiling(s), Walk-In Closet(s)
Appliances
Bar Fridge, Dishwasher, Freezer, Microwave, Range, Range Hood, Refrigerator, Self Cleaning Oven
Heating
Active Solar, Hot Water, Propane, Solar, Wood Stove
Fireplaces
Family Room, Gas Log, Great Room, Primary Bedroom, Wood Burning, Wood Burning Stove
Exterior
- RoofComposition
- FoundationConcrete Perimeter
Exterior Features
Fire Pit, Garden, Private Yard, Rain Gutters, Water Feature
Lot Description
Cul-De-Sac, Fire Mitigation, Landscaped, Mountainous, Rock Outcropping, Secluded, Sloped
Windows
Double Pane Windows, Skylight(s), Window Coverings, Window Treatments
School Information
- DistrictJefferson County R-1
- ElementaryWilmot
- MiddleEvergreen
- HighEvergreen
Additional Information
- Date ListedApril 28th, 2025
- ZoningA-1
Listing Details
 Applicable Solutions
Applicable Solutions
 Terms and Conditions: The content relating to real estate for sale in this Web site comes in part from the Internet Data eXchange ("IDX") program of METROLIST, INC., DBA RECOLORADO® Real estate listings held by brokers other than RE/MAX Professionals are marked with the IDX Logo. This information is being provided for the consumers personal, non-commercial use and may not be used for any other purpose. All information subject to change and should be independently verified.
Terms and Conditions: The content relating to real estate for sale in this Web site comes in part from the Internet Data eXchange ("IDX") program of METROLIST, INC., DBA RECOLORADO® Real estate listings held by brokers other than RE/MAX Professionals are marked with the IDX Logo. This information is being provided for the consumers personal, non-commercial use and may not be used for any other purpose. All information subject to change and should be independently verified.
Copyright 2025 METROLIST, INC., DBA RECOLORADO® -- All Rights Reserved 6455 S. Yosemite St., Suite 500 Greenwood Village, CO 80111 USA
Listing information last updated on June 18th, 2025 at 1:49pm MDT.

