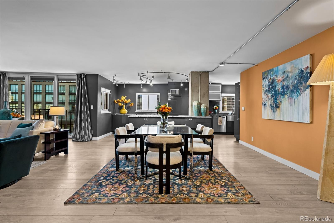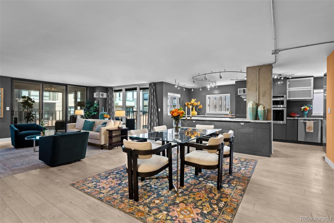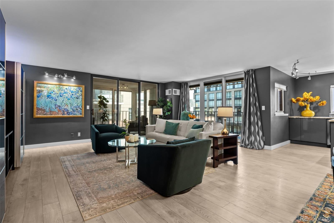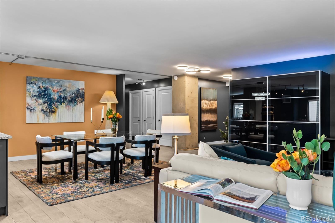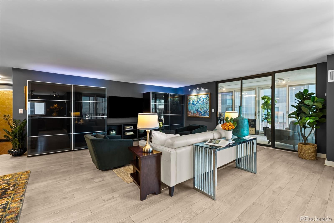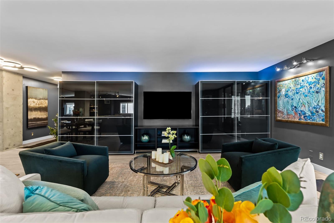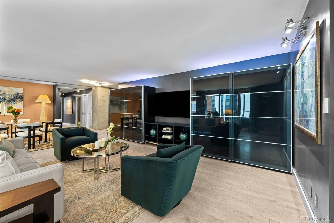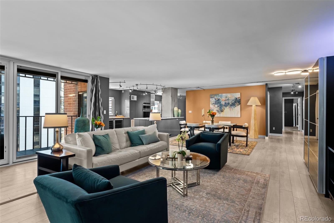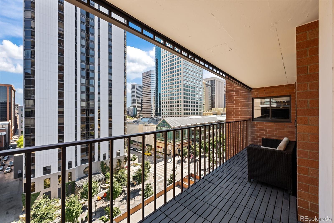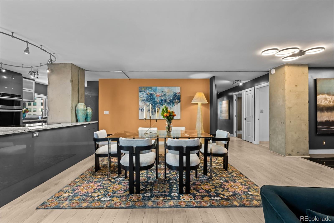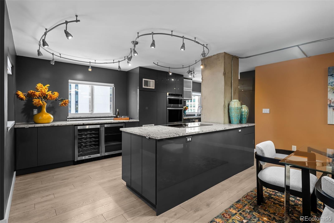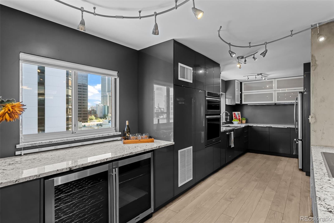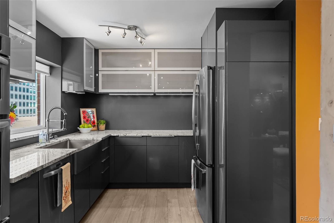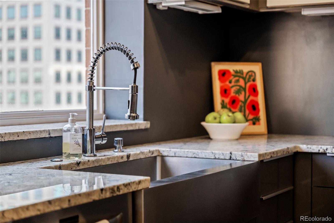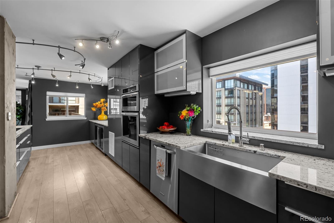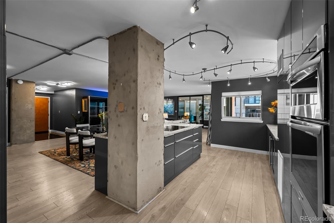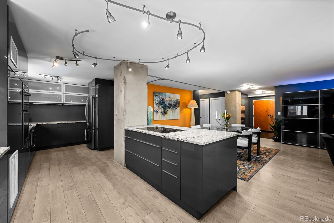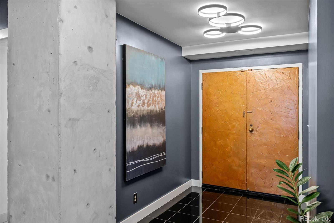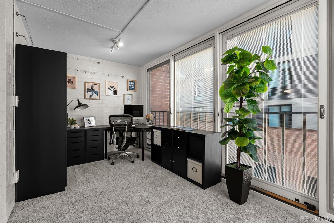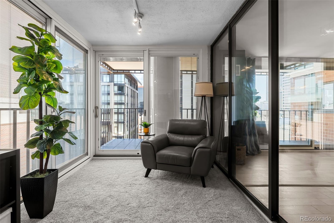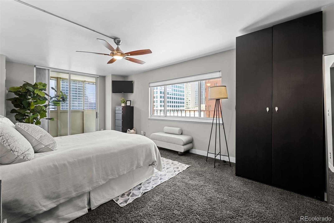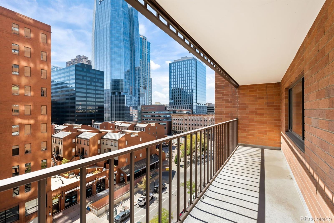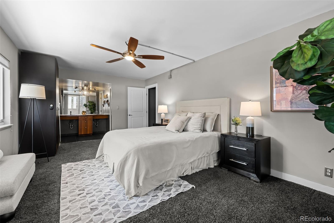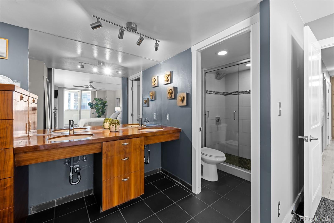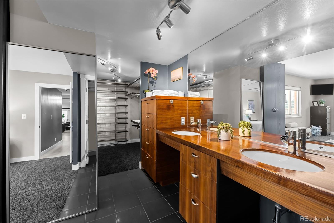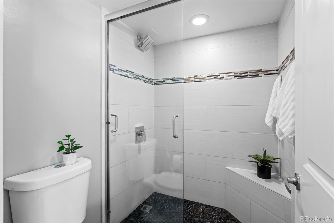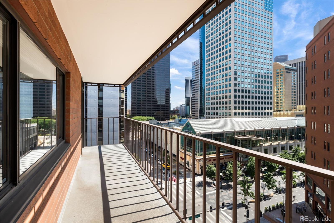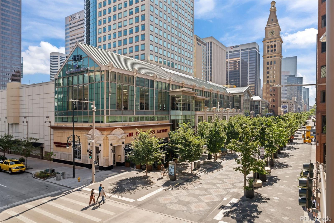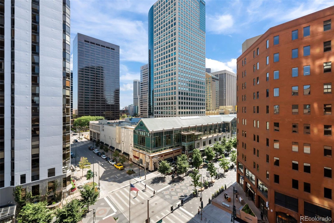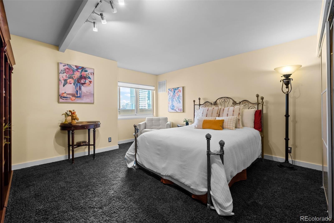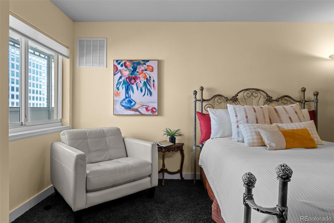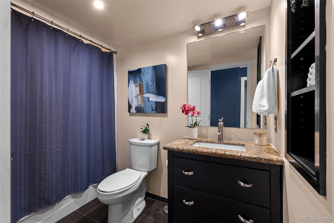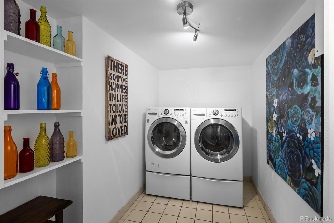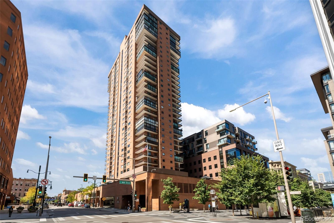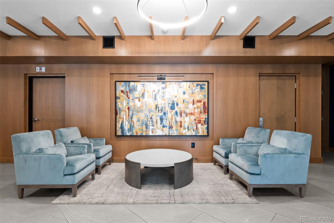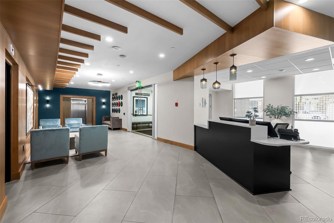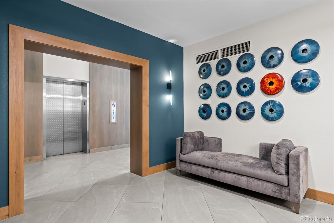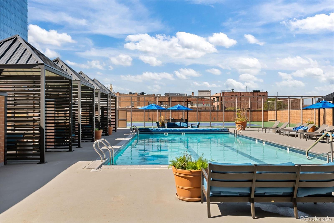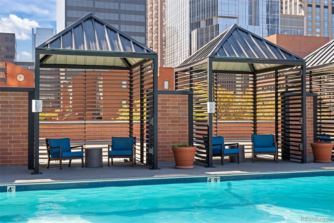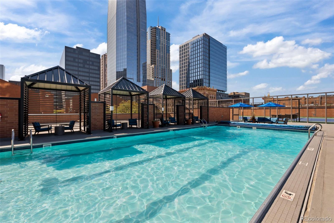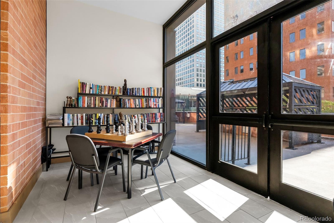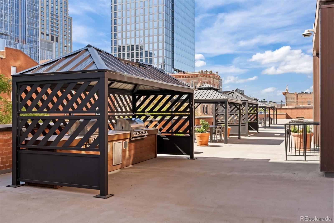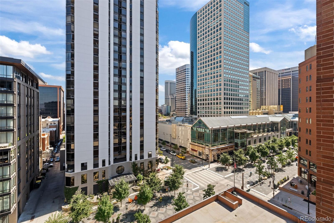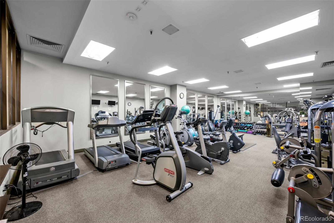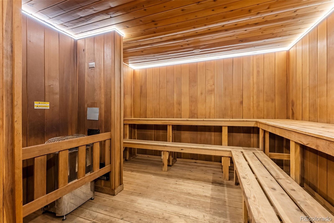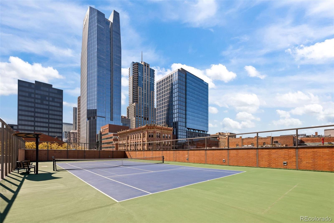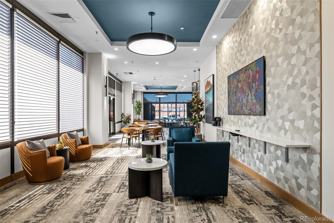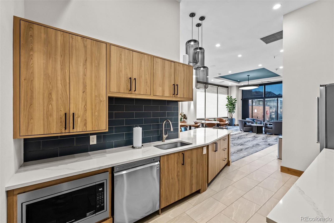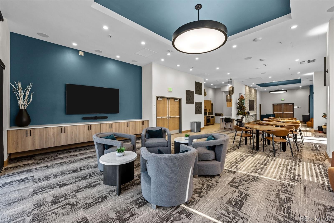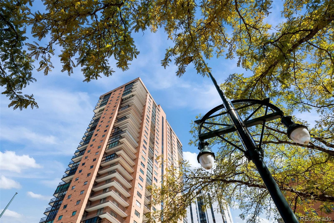Find us on...
Dashboard
- $890k Price
- 2 Beds
- 2 Baths
- 1,959 Sqft
New Search X
1551 Larimer Street 804
Your luxury Urban living environment is here. Located in the heart of Denver’s downtown, you can walk to the DCPA and comedy club in 5 minutes. Restaurants, bars and shopping are just minutes-walk from home. You can decide last-minute, to attend a NBA, MLB, NFL, NHL game or a performance at the theatre and be there, without driving or parking, in under 15 minutes. Or just throw on a jacket and dine at one of dozens of restaurants within minutes of your front door. Come home to a beautifully remodeled 2-bedroom, 2-bath residence at Larimer Place Condominiums, updated from top to bottom with stylish finishes, a modern kitchen, renovated baths, and a bright home office. This spacious layout offers an inviting dining area and expansive living room ideal for relaxing or entertaining. Wake up to sweeping city views from the serene primary suite with walk-in closet and updated ensuite bath, and enjoy two private balconies overlooking downtown. Luxury life in the city is within your grasp with this wonderful 8th floor condo that keeps you above, but within the vibrancy of Denver. Imagine life with your own 12-month open swimming pool, professional gym and workout facility, tennis, sauna, steam room, hot tub, entertainment room and pickle ball – without leaving the building. Golf at Willis Case or City Park golf courses is only 10 minutes away. Life in this high-rise in the city is a life without snow shoveling, yard maintenance and hail damage. When you’re ready to travel just lock the door and be secure in the knowledge that your home is safe with 24-hour Concierge coverage. Possible owner carry financing.
Listing Office: Slifer Smith and Frampton Real Estate 
Essential Information
- MLS® #9510827
- Price$890,000
- Bedrooms2
- Bathrooms2.00
- Full Baths1
- Square Footage1,959
- Acres0.00
- Year Built1979
- TypeResidential
- Sub-TypeCondominium
- StyleUrban Contemporary
- StatusActive
Community Information
- Address1551 Larimer Street 804
- SubdivisionEast Denver Boyds
- CityDenver
- CountyDenver
- StateCO
- Zip Code80202
Amenities
- Parking Spaces1
- # of Garages1
- ViewCity
- Has PoolYes
- PoolOutdoor Pool
Amenities
Bike Storage, Clubhouse, Concierge, Elevator(s), Fitness Center, Front Desk, Parking, Pool, Sauna, Security, Spa/Hot Tub, Tennis Court(s)
Utilities
Cable Available, Electricity Connected, Internet Access (Wired), Phone Available
Parking
Concrete, Electric Vehicle Charging Station(s), Guest, Lighted
Interior
- HeatingElectric, Forced Air
- CoolingCentral Air
- StoriesOne
Interior Features
Built-in Features, Ceiling Fan(s), Entrance Foyer, Granite Counters, High Speed Internet, No Stairs, Open Floorplan, Primary Suite, Walk-In Closet(s), Wired for Data
Appliances
Cooktop, Dishwasher, Disposal, Dryer, Microwave, Oven, Refrigerator, Washer, Wine Cooler
Exterior
- Lot DescriptionNear Public Transit
- RoofTar/Gravel
Exterior Features
Balcony, Barbecue, Spa/Hot Tub, Tennis Court(s)
Windows
Double Pane Windows, Window Coverings
School Information
- DistrictDenver 1
- ElementaryGreenlee
- MiddleKepner
- HighWest
Additional Information
- Date ListedSeptember 5th, 2025
- ZoningD-C
Listing Details
Slifer Smith and Frampton Real Estate
 Terms and Conditions: The content relating to real estate for sale in this Web site comes in part from the Internet Data eXchange ("IDX") program of METROLIST, INC., DBA RECOLORADO® Real estate listings held by brokers other than RE/MAX Professionals are marked with the IDX Logo. This information is being provided for the consumers personal, non-commercial use and may not be used for any other purpose. All information subject to change and should be independently verified.
Terms and Conditions: The content relating to real estate for sale in this Web site comes in part from the Internet Data eXchange ("IDX") program of METROLIST, INC., DBA RECOLORADO® Real estate listings held by brokers other than RE/MAX Professionals are marked with the IDX Logo. This information is being provided for the consumers personal, non-commercial use and may not be used for any other purpose. All information subject to change and should be independently verified.
Copyright 2025 METROLIST, INC., DBA RECOLORADO® -- All Rights Reserved 6455 S. Yosemite St., Suite 500 Greenwood Village, CO 80111 USA
Listing information last updated on December 20th, 2025 at 7:03pm MST.

