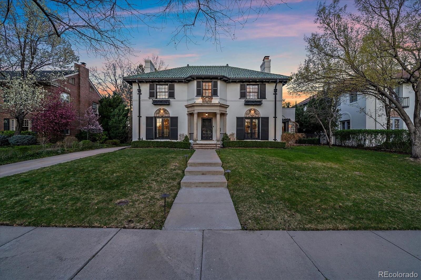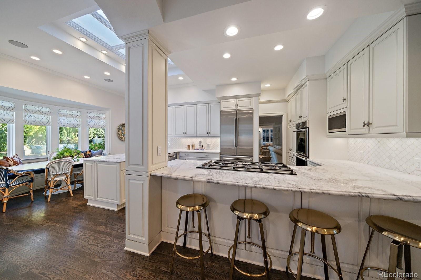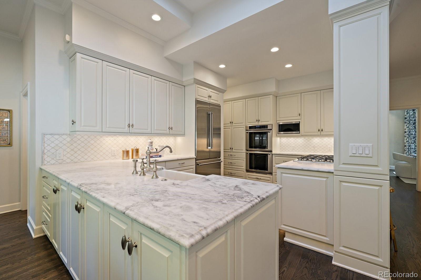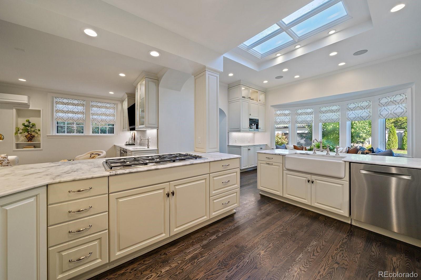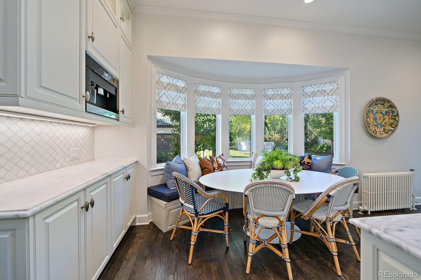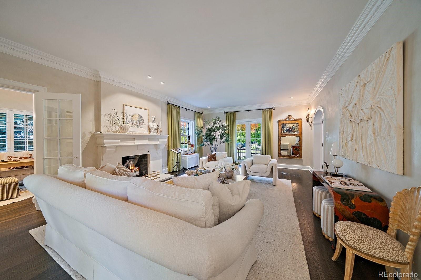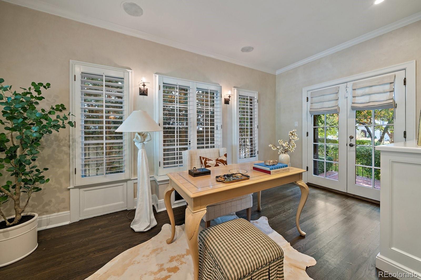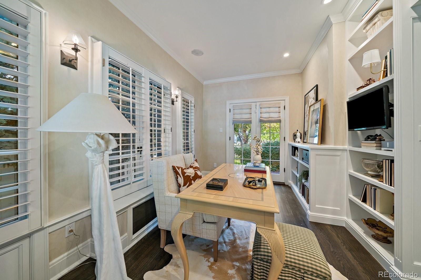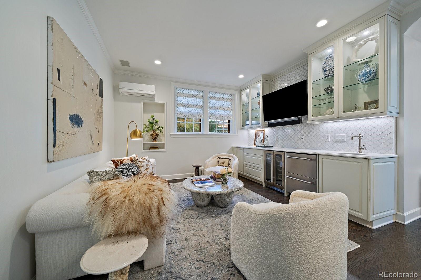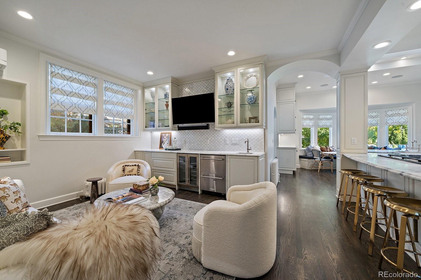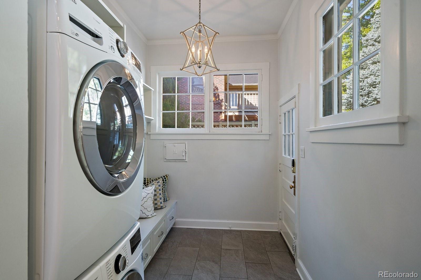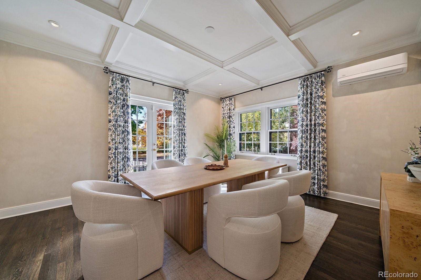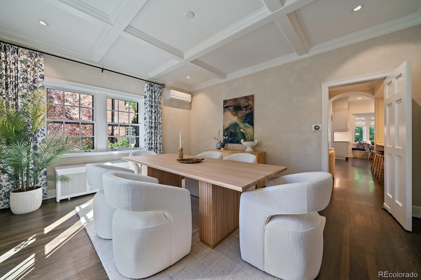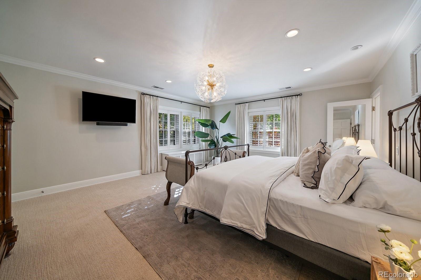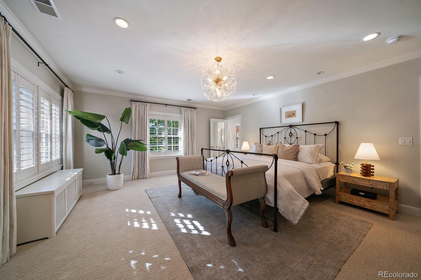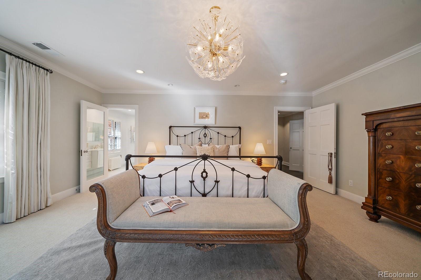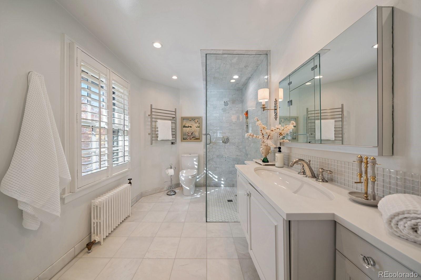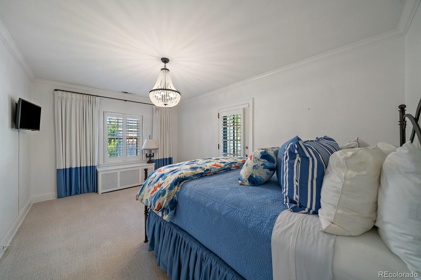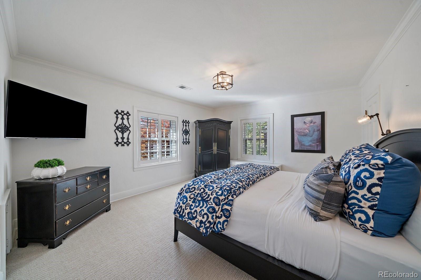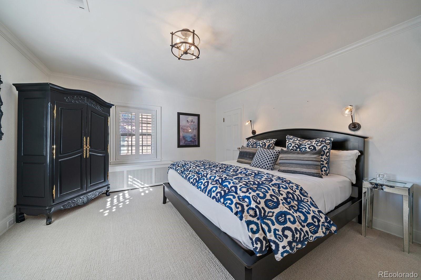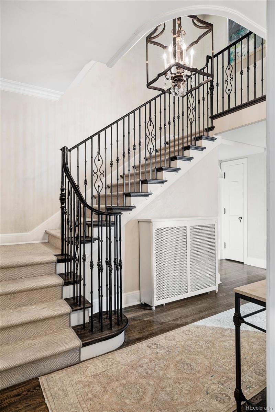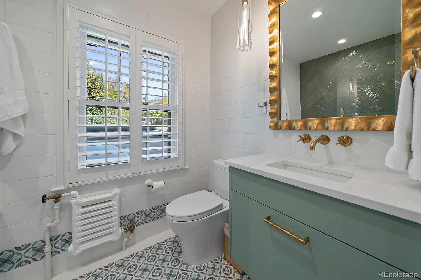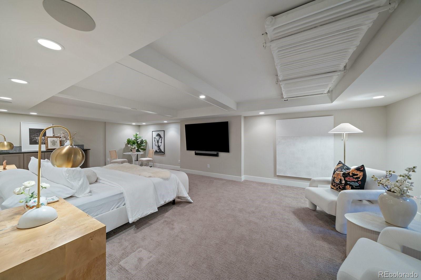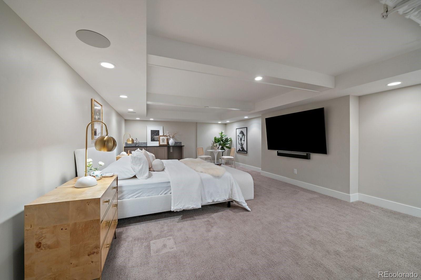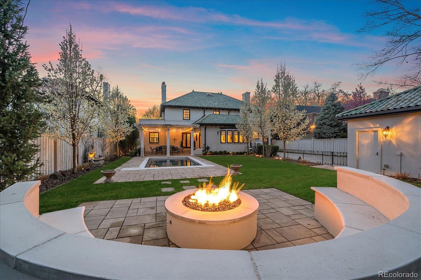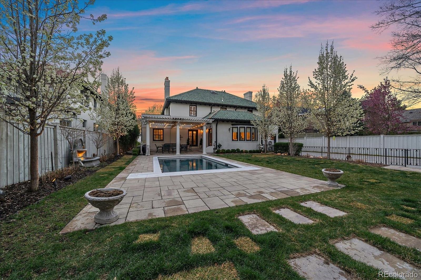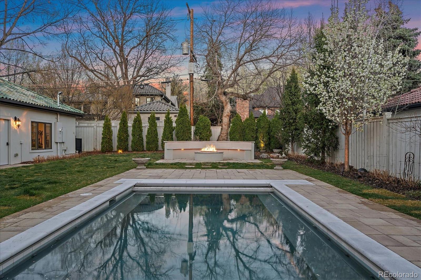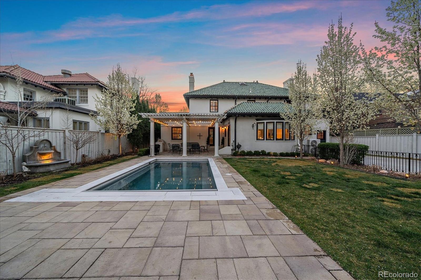Find us on...
Dashboard
- 4 Beds
- 4 Baths
- 4,359 Sqft
- ¼ Acres
New Search X
140 Race Street
Located in the esteemed Denver Country Club neighborhood, this impeccably updated residence seamlessly blends classic architectural elegance with modern comfort. Renovated in 2018, the home features new electrical and plumbing systems, as well as carefully curated designer upgrades throughout. Most walls are finished in luxurious Venetian plaster, adding depth, warmth, and timeless sophistication rarely found in today’s homes. The sunlit, eat-in kitchen is a true showstopper with marble slab countertops, custom cabinetry, and premium appliances. Generously sized bedrooms, rich millwork, and a skylight-lit upper hallway enhance the home’s bright, timeless appeal. A finished basement, currently staged as an additional bedroom, adds flexible living space and an impressive wine room. The professionally landscaped yard includes multiple gathering spaces and a rare year-round pool, offering an exceptional setting for entertaining or relaxing in any season. Enjoy a cozy sitting area just off the main-floor office, or a private porch off one of the upstairs bedrooms. Just minutes from Cherry Creek, Downtown Denver, and some of the city’s best dining, shopping, and cultural attractions, this home offers an unmatched blend of luxury, location, and character. A true sanctuary in the heart of the city, it embodies refined living at its very best.
Listing Office: LIV Sotheby's International Realty 
Essential Information
- MLS® #9516403
- Price$3,950,000
- Bedrooms4
- Bathrooms4.00
- Full Baths1
- Half Baths1
- Square Footage4,359
- Acres0.25
- Year Built1926
- TypeResidential
- Sub-TypeSingle Family Residence
- StatusPending
Community Information
- Address140 Race Street
- SubdivisionCountry Club
- CityDenver
- CountyDenver
- StateCO
- Zip Code80206
Amenities
- Parking Spaces2
- # of Garages2
Interior
- HeatingHot Water, Radiant
- StoriesTwo
Appliances
Bar Fridge, Cooktop, Dishwasher, Double Oven, Dryer, Refrigerator, Washer
Cooling
Air Conditioning-Room, Central Air
Exterior
- Lot DescriptionLevel
- RoofSpanish Tile
School Information
- DistrictDenver 1
- ElementaryBromwell
- MiddleMorey
- HighEast
Additional Information
- Date ListedJuly 31st, 2025
- ZoningE-SU-G
Listing Details
LIV Sotheby's International Realty
 Terms and Conditions: The content relating to real estate for sale in this Web site comes in part from the Internet Data eXchange ("IDX") program of METROLIST, INC., DBA RECOLORADO® Real estate listings held by brokers other than RE/MAX Professionals are marked with the IDX Logo. This information is being provided for the consumers personal, non-commercial use and may not be used for any other purpose. All information subject to change and should be independently verified.
Terms and Conditions: The content relating to real estate for sale in this Web site comes in part from the Internet Data eXchange ("IDX") program of METROLIST, INC., DBA RECOLORADO® Real estate listings held by brokers other than RE/MAX Professionals are marked with the IDX Logo. This information is being provided for the consumers personal, non-commercial use and may not be used for any other purpose. All information subject to change and should be independently verified.
Copyright 2025 METROLIST, INC., DBA RECOLORADO® -- All Rights Reserved 6455 S. Yosemite St., Suite 500 Greenwood Village, CO 80111 USA
Listing information last updated on December 10th, 2025 at 4:03pm MST.

