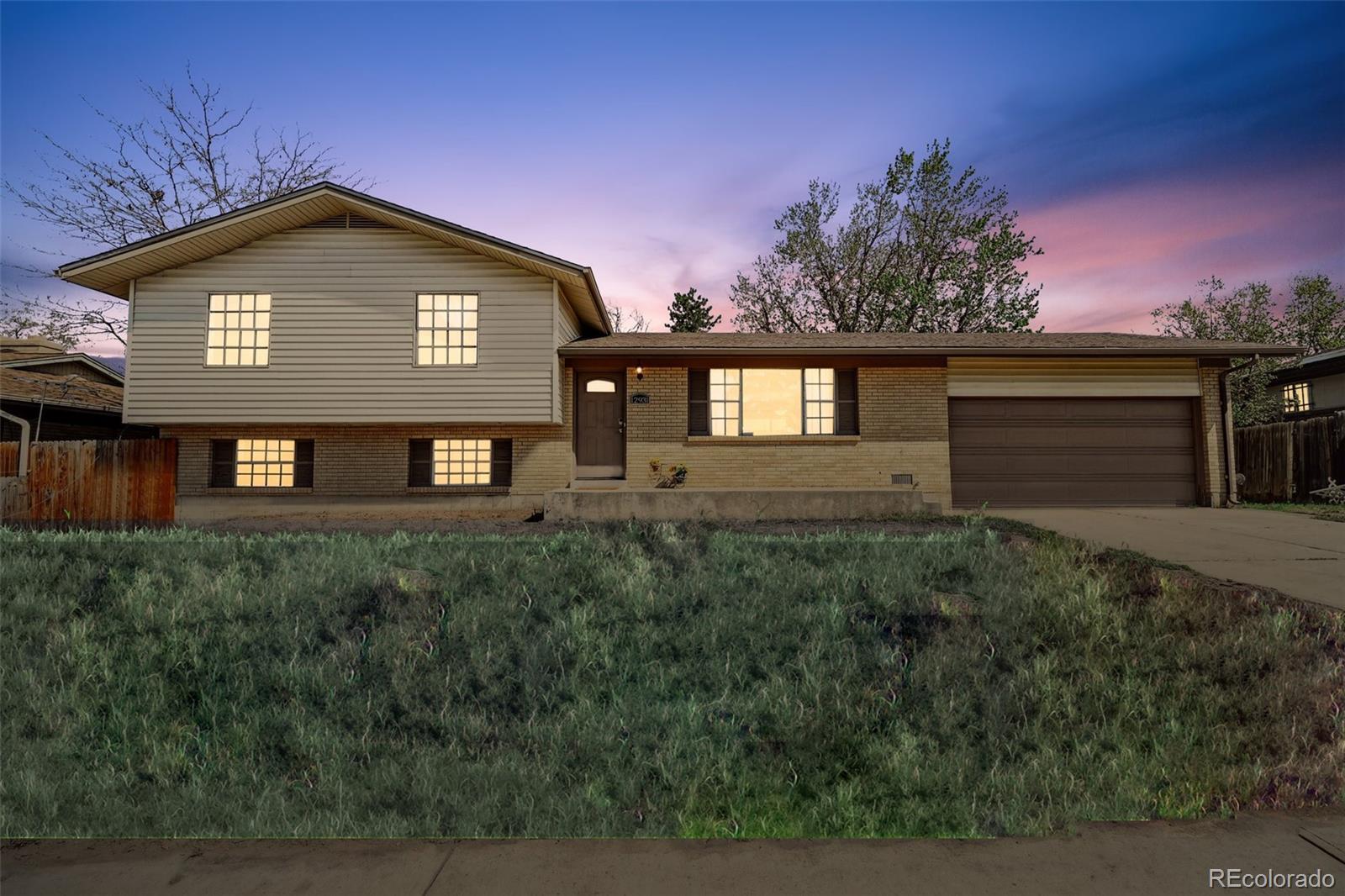Find us on...
Dashboard
- 4 Beds
- 3 Baths
- 1,723 Sqft
- .21 Acres
New Search X
12931 E 46th Avenue
Be one of the first to see this updated Montbello Tri-Level at the OPEN HOUSE PARTY, Saturday, May 3rd from 1pm - 3pm. This beautifully maintained tri-level home offers a spacious layout and an incredible lot—perfect for both everyday living and entertaining. Step inside to discover bright, airy living spaces accented by wood-look laminate flooring that adds warmth and style throughout all levels of the home. The inviting living and dining areas flow seamlessly, ideal for gatherings and relaxation. Sliding glass doors lead to a charming sunroom, offering access to the oversized backyard—an excellent space for outdoor enjoyment. The lower level features a cozy family room, one bedroom, an updated half bath, and a convenient laundry room. Upstairs, you’ll find the spacious primary suite with an en-suite bath, along with two additional bedrooms and a full hall bathroom. Enjoy easy access to nearby parks and recreation, including Montbello Central Park, Silverman Park, the Montbello Rec Center, and Parkfield Lake. With I-70 just minutes away, commuting to DIA, downtown Denver, and beyond is a breeze. Don’t miss the opportunity to own this lovely home in a prime location!
Listing Office: Guardian Real Estate Group 
Essential Information
- MLS® #9517398
- Price$420,000
- Bedrooms4
- Bathrooms3.00
- Full Baths1
- Half Baths1
- Square Footage1,723
- Acres0.21
- Year Built1967
- TypeResidential
- Sub-TypeSingle Family Residence
- StyleTraditional
- StatusActive
Community Information
- Address12931 E 46th Avenue
- SubdivisionMontbello
- CityDenver
- CountyDenver
- StateCO
- Zip Code80239
Amenities
- Parking Spaces2
- ParkingConcrete
- # of Garages2
Utilities
Cable Available, Electricity Connected, Natural Gas Connected
Interior
- Interior FeaturesCeiling Fan(s)
- HeatingForced Air
- CoolingCentral Air
- StoriesTri-Level
Appliances
Dishwasher, Disposal, Dryer, Microwave, Refrigerator, Washer
Exterior
- Lot DescriptionLevel
- RoofComposition
- FoundationConcrete Perimeter
Exterior Features
Lighting, Private Yard, Rain Gutters
School Information
- DistrictDenver 1
- ElementaryMcGlone
- MiddleDr. Martin Luther King
- HighMontbello
Additional Information
- Date ListedApril 26th, 2025
- ZoningS-SU-F
Listing Details
 Guardian Real Estate Group
Guardian Real Estate Group
 Terms and Conditions: The content relating to real estate for sale in this Web site comes in part from the Internet Data eXchange ("IDX") program of METROLIST, INC., DBA RECOLORADO® Real estate listings held by brokers other than RE/MAX Professionals are marked with the IDX Logo. This information is being provided for the consumers personal, non-commercial use and may not be used for any other purpose. All information subject to change and should be independently verified.
Terms and Conditions: The content relating to real estate for sale in this Web site comes in part from the Internet Data eXchange ("IDX") program of METROLIST, INC., DBA RECOLORADO® Real estate listings held by brokers other than RE/MAX Professionals are marked with the IDX Logo. This information is being provided for the consumers personal, non-commercial use and may not be used for any other purpose. All information subject to change and should be independently verified.
Copyright 2025 METROLIST, INC., DBA RECOLORADO® -- All Rights Reserved 6455 S. Yosemite St., Suite 500 Greenwood Village, CO 80111 USA
Listing information last updated on May 6th, 2025 at 10:03pm MDT.






























