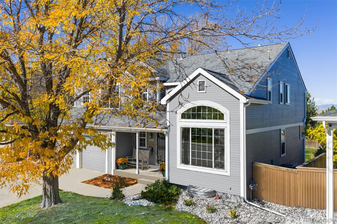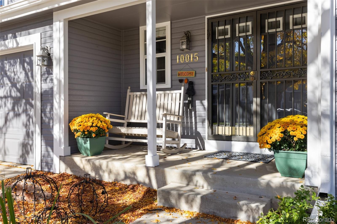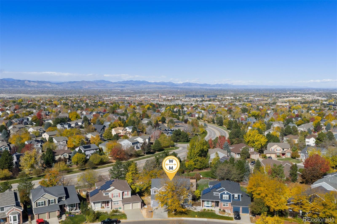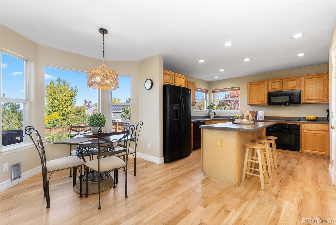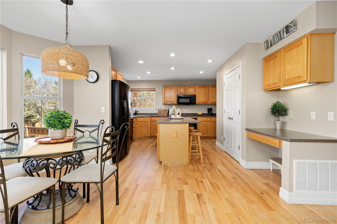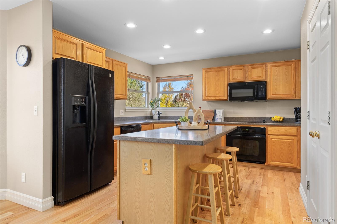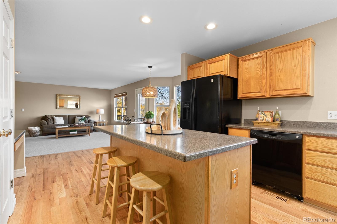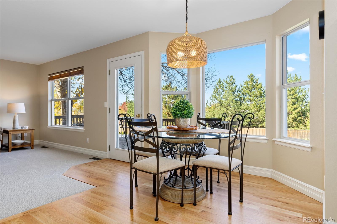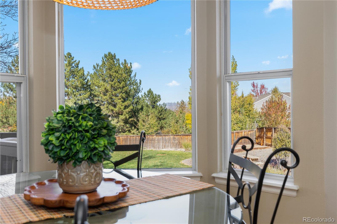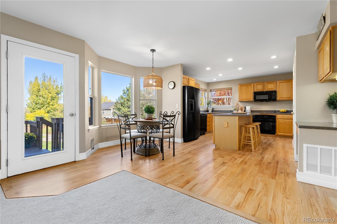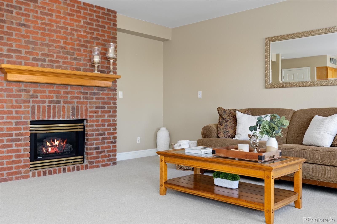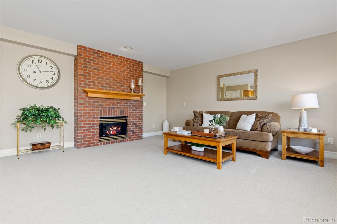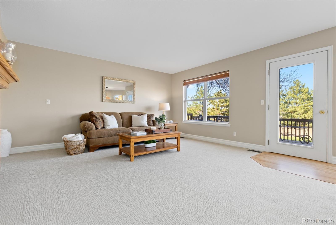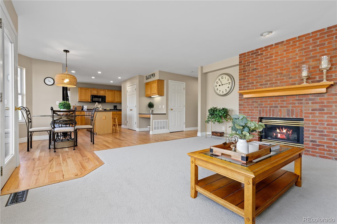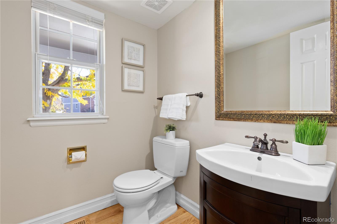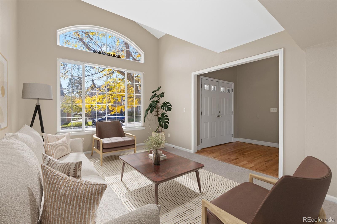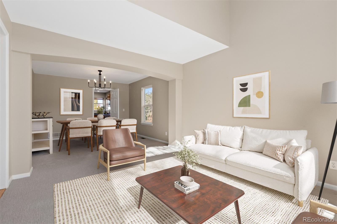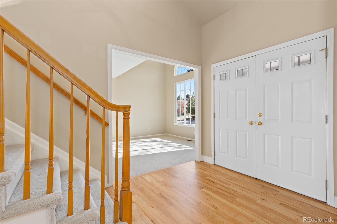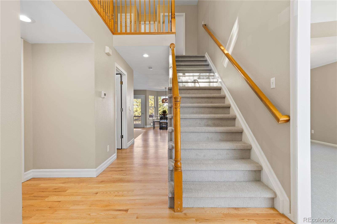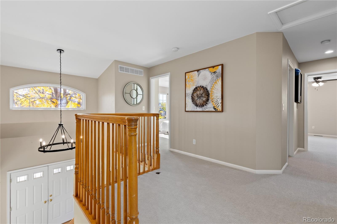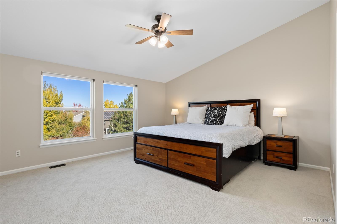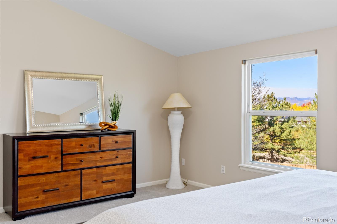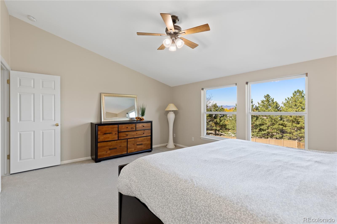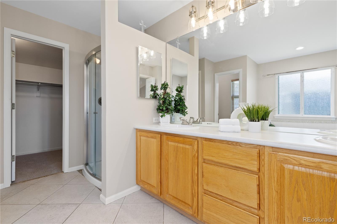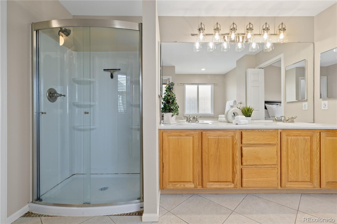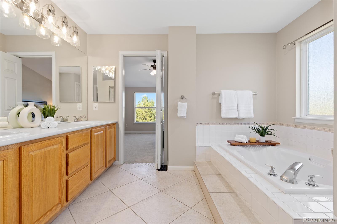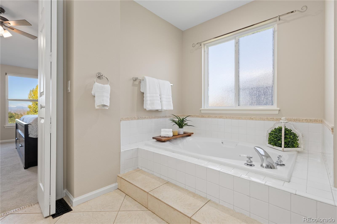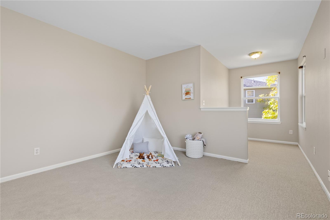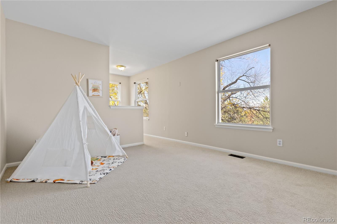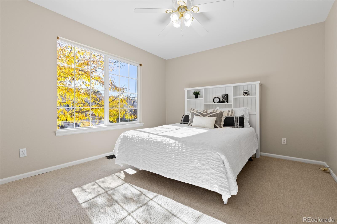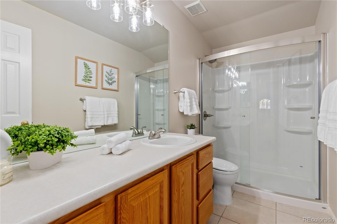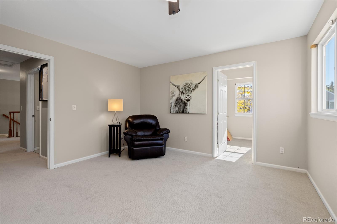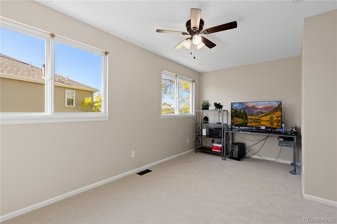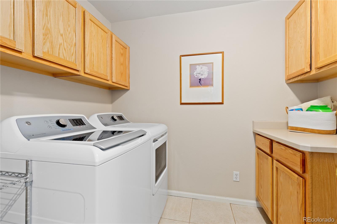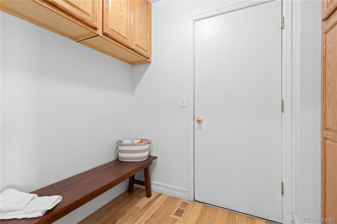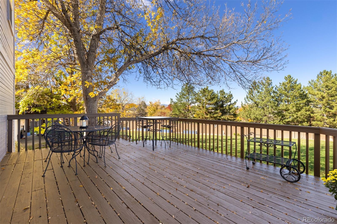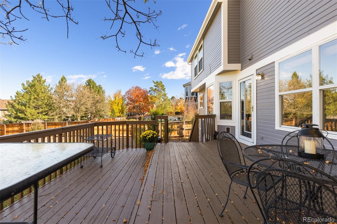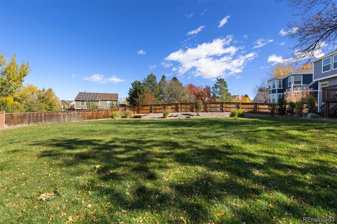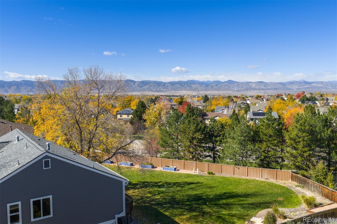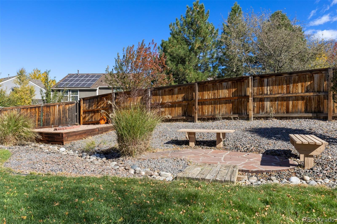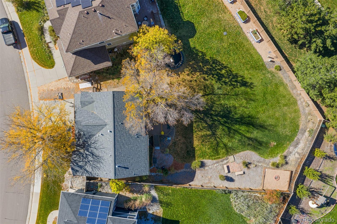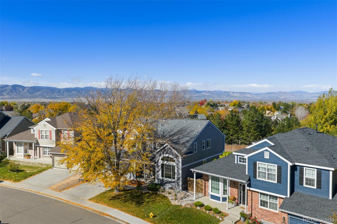Find us on...
Dashboard
- 4 Beds
- 3 Baths
- 2,581 Sqft
- .26 Acres
New Search X
10015 Hughes Place
Opportunity is back—this home has returned to the market just in time for a new year, new home. This beautifully updated Mansion Place home in Highlands Ranch features scenic mountain views and a spacious three-car tandem garage. Situated on just over a quarter-acre lot backing to a greenbelt, it offers a perfect blend of privacy, comfort, and functionality. The main level includes fresh paint, new carpet, updated lighting, and refinished hardwood floors. A versatile front room can serve as a home office, study, or formal living space and flows into the dining room, ideal for gatherings. The family room offers a cozy fireplace and large windows with natural light and mountain views. The kitchen provides ample cabinetry, counter space, a walk-in pantry, and access to the backyard deck. A mudroom and powder bath complete the main level. Upstairs, the oversized primary suite features vaulted ceilings, a walk-in closet, a 5-piece bath, and mountain views. Three additional large bedrooms, two with walk-in closets, and an upstairs laundry room add convenience and functionality. The garden-level basement is unfinished and ready for customization, offering potential for a media room, home gym, or additional living space. Outside, enjoy new exterior paint, a landscaped backyard, and a private deck for relaxing or entertaining. The three-car tandem garage provides ample space for vehicles, storage, and hobbies. This 4-bedroom, 3-bathroom home is move-in ready and located in the highly rated Douglas County School District. Close to restaurants, hospitals, shopping, parks, trails, easy access to C470
Listing Office: West and Main Homes Inc 
Essential Information
- MLS® #9519768
- Price$785,000
- Bedrooms4
- Bathrooms3.00
- Full Baths2
- Half Baths1
- Square Footage2,581
- Acres0.26
- Year Built1994
- TypeResidential
- Sub-TypeSingle Family Residence
- StyleTraditional
- StatusActive
Community Information
- Address10015 Hughes Place
- SubdivisionHighlands Ranch
- CityHighlands Ranch
- CountyDouglas
- StateCO
- Zip Code80126
Amenities
- Parking Spaces3
- # of Garages3
- ViewMountain(s)
Amenities
Clubhouse, Fitness Center, Park, Playground, Pool, Tennis Court(s), Trail(s)
Utilities
Cable Available, Electricity Available, Electricity Connected, Natural Gas Available, Natural Gas Connected
Parking
Concrete, Dry Walled, Finished Garage, Oversized, Tandem
Interior
- HeatingForced Air
- CoolingCentral Air
- FireplaceYes
- # of Fireplaces1
- FireplacesFamily Room, Gas
- StoriesTwo
Interior Features
Breakfast Bar, Ceiling Fan(s), Corian Counters, Entrance Foyer, Five Piece Bath, High Ceilings, Kitchen Island, Primary Suite, Smoke Free, Walk-In Closet(s)
Appliances
Dishwasher, Disposal, Dryer, Microwave, Range, Refrigerator, Sump Pump, Washer
Exterior
- WindowsBay Window(s)
- RoofComposition
- FoundationConcrete Perimeter
Exterior Features
Balcony, Fire Pit, Garden, Lighting, Private Yard
Lot Description
Cul-De-Sac, Greenbelt, Landscaped, Master Planned, Sprinklers In Front, Sprinklers In Rear
School Information
- DistrictDouglas RE-1
- ElementaryBear Canyon
- MiddleMountain Ridge
- HighMountain Vista
Additional Information
- Date ListedOctober 21st, 2025
- ZoningPDU
Listing Details
 West and Main Homes Inc
West and Main Homes Inc
 Terms and Conditions: The content relating to real estate for sale in this Web site comes in part from the Internet Data eXchange ("IDX") program of METROLIST, INC., DBA RECOLORADO® Real estate listings held by brokers other than RE/MAX Professionals are marked with the IDX Logo. This information is being provided for the consumers personal, non-commercial use and may not be used for any other purpose. All information subject to change and should be independently verified.
Terms and Conditions: The content relating to real estate for sale in this Web site comes in part from the Internet Data eXchange ("IDX") program of METROLIST, INC., DBA RECOLORADO® Real estate listings held by brokers other than RE/MAX Professionals are marked with the IDX Logo. This information is being provided for the consumers personal, non-commercial use and may not be used for any other purpose. All information subject to change and should be independently verified.
Copyright 2026 METROLIST, INC., DBA RECOLORADO® -- All Rights Reserved 6455 S. Yosemite St., Suite 500 Greenwood Village, CO 80111 USA
Listing information last updated on January 25th, 2026 at 4:03am MST.

