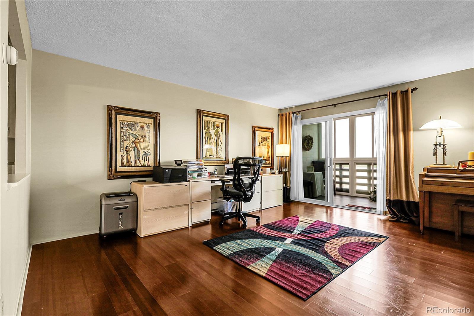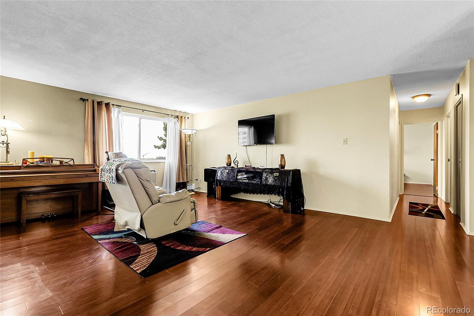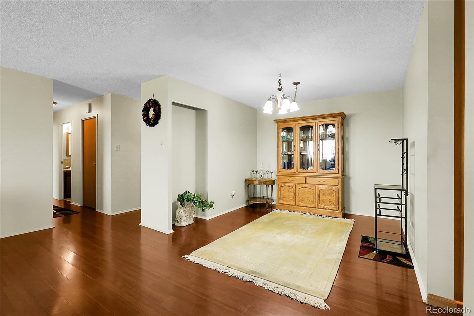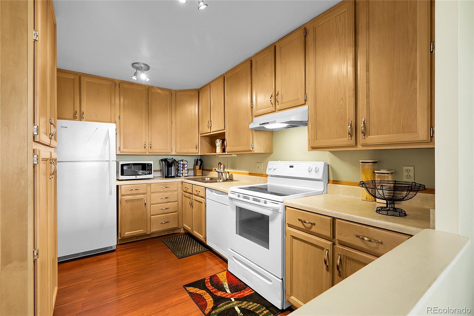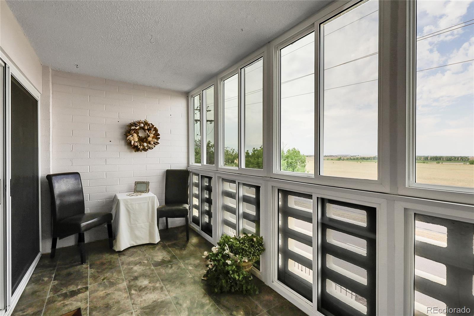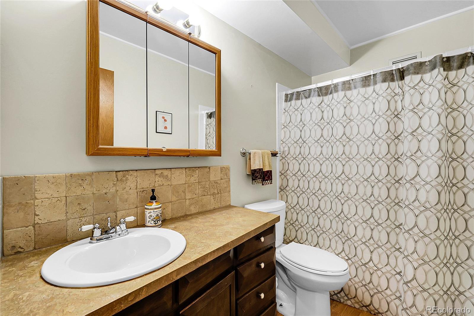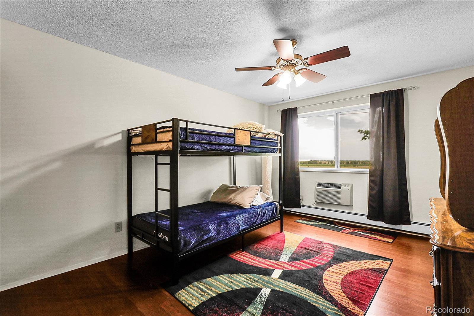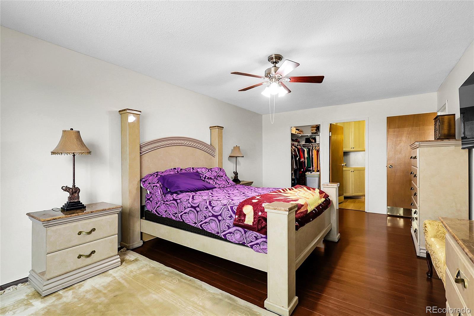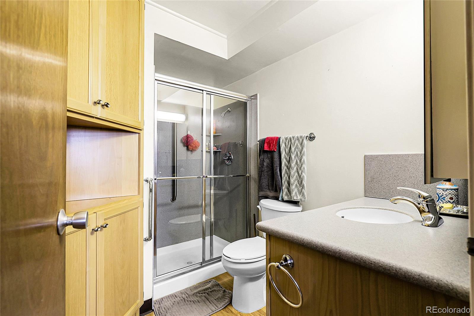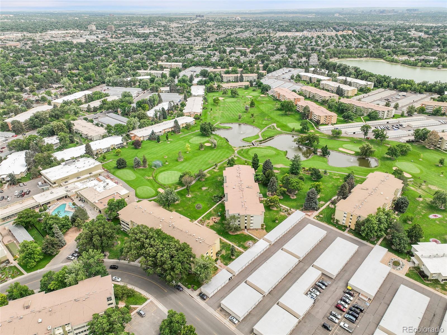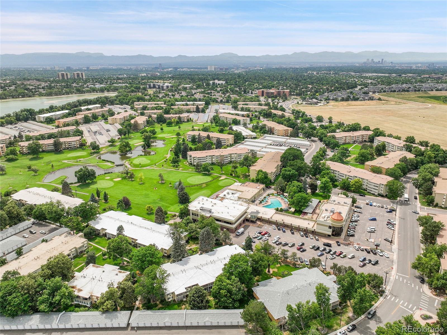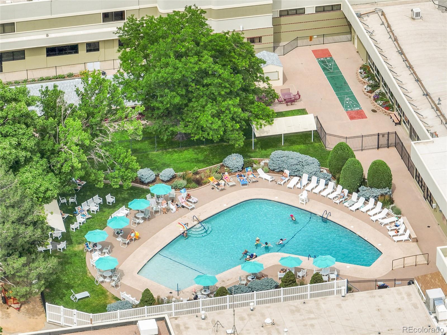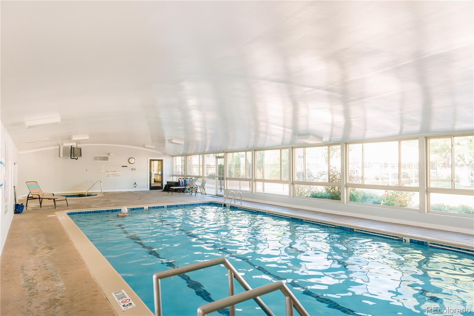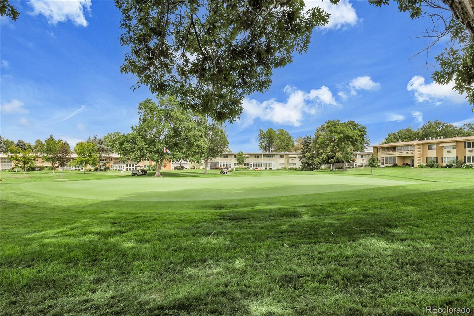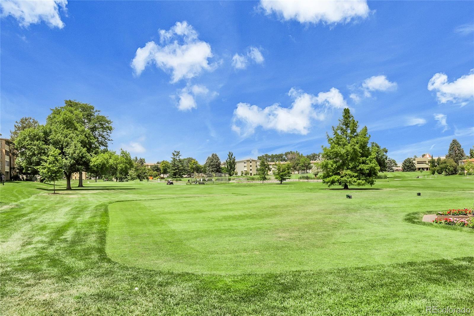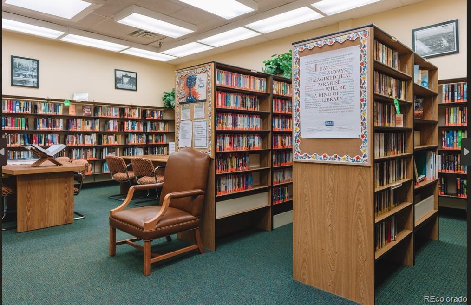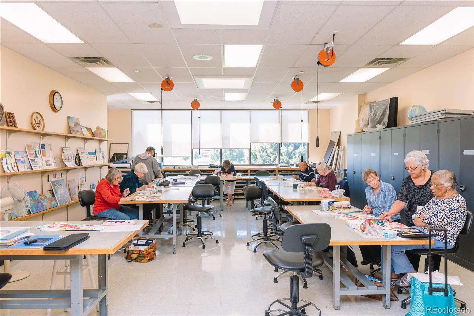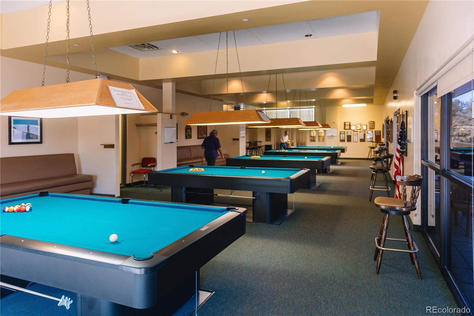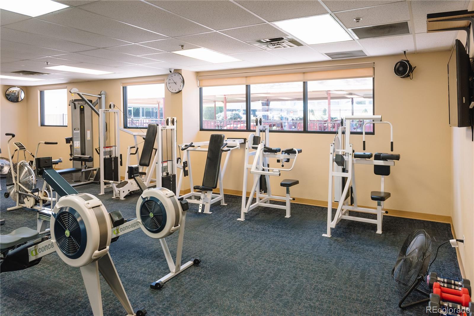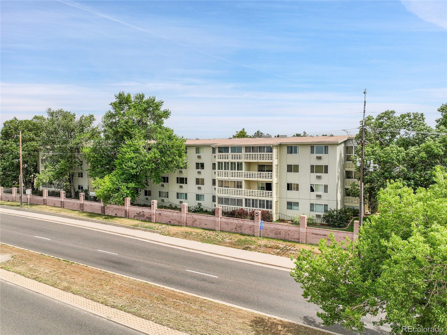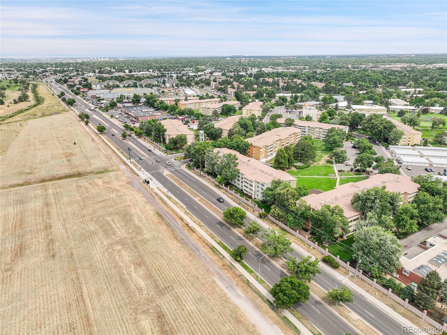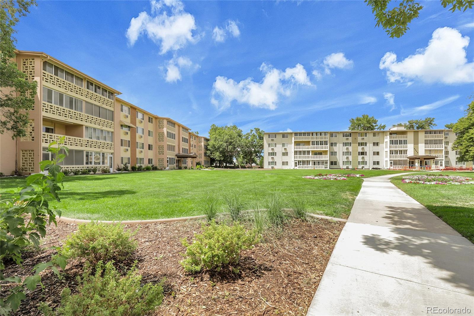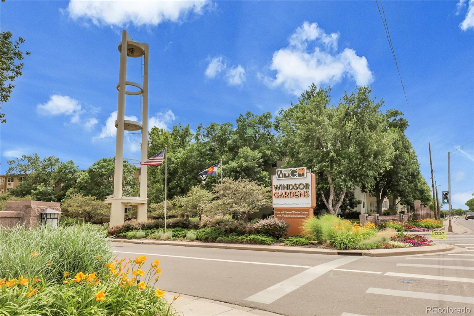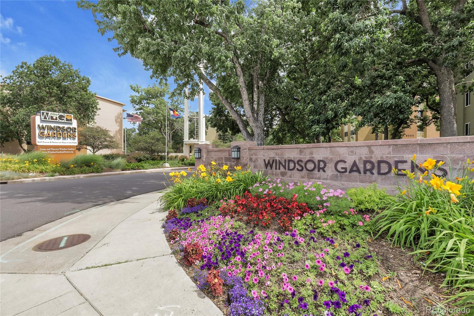Find us on...
Dashboard
- $269k Price
- 2 Beds
- 2 Baths
- 1,470 Sqft
New Search X
9335 E Center Avenue 8c
Welcome to affordable, active, hassle-free living at Windsor Gardens. This beautifully updated 2-bedroom, 2-bathroom condo features wood floors, a spacious kitchen with floor-to-ceiling cabinets, a separate dining area, and a bright, open living room—ideal for relaxing, working from home, or a hobby space. Enjoy your morning coffee in the enclosed north-facing lanai. Extras include same-floor laundry and a dedicated storage closet. Windsor Gardens is Denver’s premier 55+ active adult community where you’ll enjoy daily events, two pools, a golf course, and a 35,000-sq. ft. Community Center with an auditorium, craft and game rooms, fitness center, library, and more. Join clubs, attend classes, or take in a concert. With strong HOA support, on-site management, and security, this is carefree living at its best. Downsize the home. Upsize the lifestyle.
Listing Office: Brokers Guild Real Estate 
Essential Information
- MLS® #9521117
- Price$269,000
- Bedrooms2
- Bathrooms2.00
- Full Baths1
- Square Footage1,470
- Acres0.00
- Year Built1972
- TypeResidential
- Sub-TypeCondominium
- StatusActive
Community Information
- Address9335 E Center Avenue 8c
- SubdivisionWindsor Gardens
- CityDenver
- CountyDenver
- StateCO
- Zip Code80247
Amenities
- Parking Spaces1
- ParkingUnderground
- # of Garages1
- Has PoolYes
- PoolIndoor, Outdoor Pool
Amenities
Business Center, Clubhouse, Coin Laundry, Elevator(s), Fitness Center, Front Desk, Garden Area, Golf Course, Laundry, On Site Management, Parking, Pool, Sauna, Security, Storage, Tennis Court(s)
Utilities
Cable Available, Electricity Connected, Internet Access (Wired), Phone Available
Interior
- HeatingHot Water
- CoolingAir Conditioning-Room
- StoriesOne
Interior Features
Ceiling Fan(s), Elevator, No Stairs, Pantry, Smoke Free
Appliances
Dishwasher, Disposal, Microwave, Oven, Range, Refrigerator
Exterior
- Exterior FeaturesBalcony, Elevator, Garden
- RoofUnknown
Lot Description
Landscaped, Master Planned, Near Public Transit, On Golf Course, Open Space, Sprinklers In Front, Sprinklers In Rear
School Information
- DistrictDenver 1
- ElementaryPlace Bridge Academy
- MiddlePlace Bridge Academy
- HighGeorge Washington
Additional Information
- Date ListedJuly 13th, 2025
- ZoningO-1
Listing Details
 Brokers Guild Real Estate
Brokers Guild Real Estate
 Terms and Conditions: The content relating to real estate for sale in this Web site comes in part from the Internet Data eXchange ("IDX") program of METROLIST, INC., DBA RECOLORADO® Real estate listings held by brokers other than RE/MAX Professionals are marked with the IDX Logo. This information is being provided for the consumers personal, non-commercial use and may not be used for any other purpose. All information subject to change and should be independently verified.
Terms and Conditions: The content relating to real estate for sale in this Web site comes in part from the Internet Data eXchange ("IDX") program of METROLIST, INC., DBA RECOLORADO® Real estate listings held by brokers other than RE/MAX Professionals are marked with the IDX Logo. This information is being provided for the consumers personal, non-commercial use and may not be used for any other purpose. All information subject to change and should be independently verified.
Copyright 2025 METROLIST, INC., DBA RECOLORADO® -- All Rights Reserved 6455 S. Yosemite St., Suite 500 Greenwood Village, CO 80111 USA
Listing information last updated on December 26th, 2025 at 12:48am MST.

