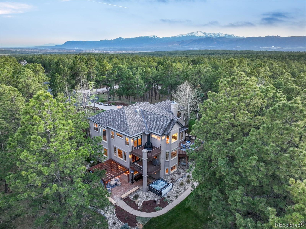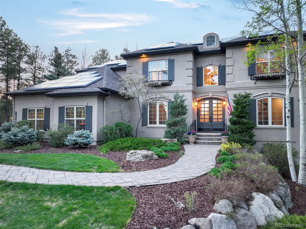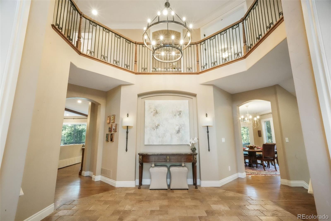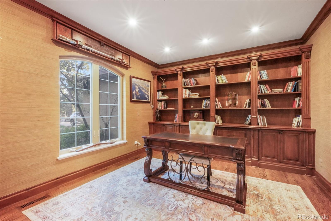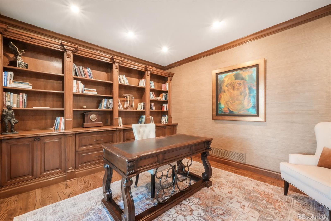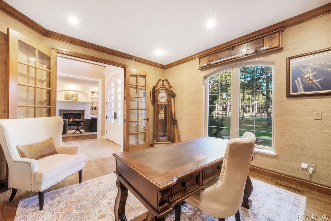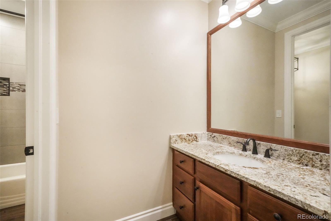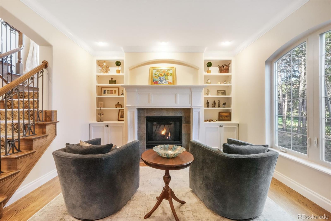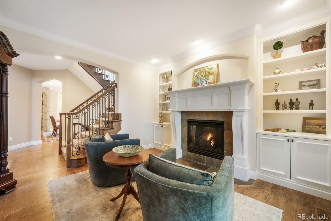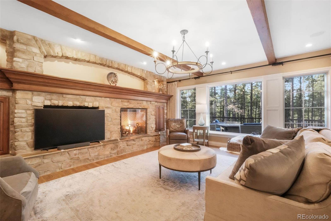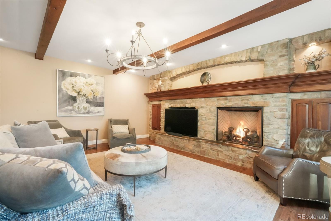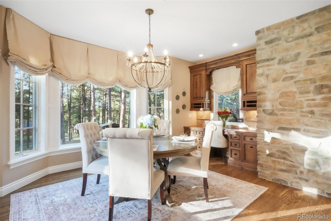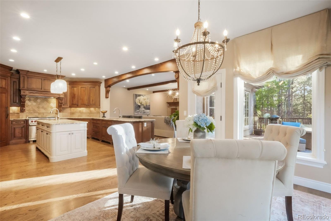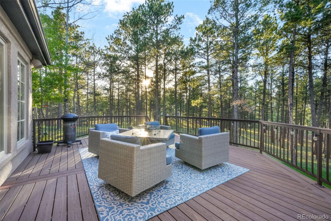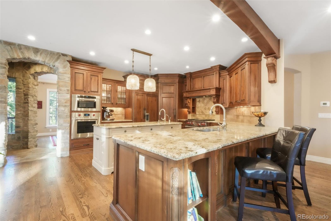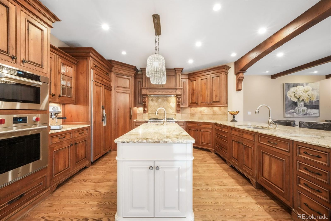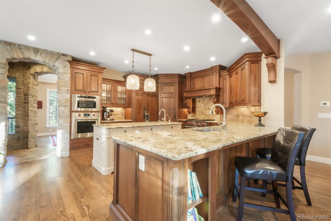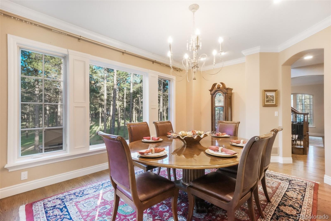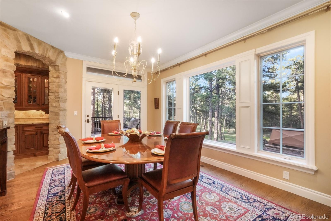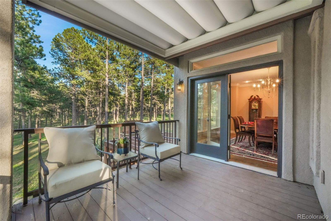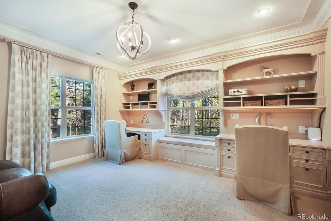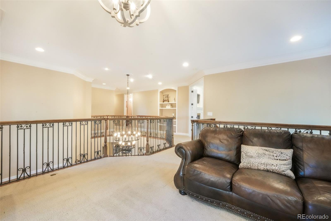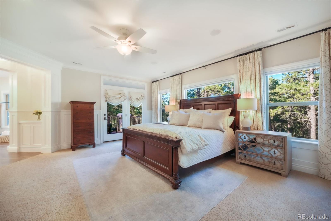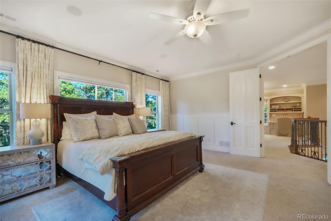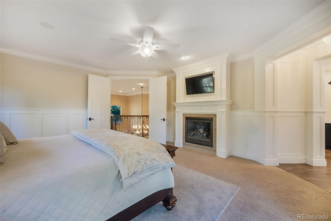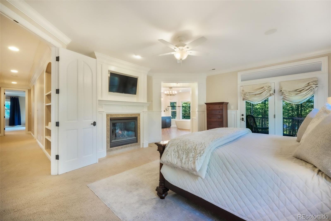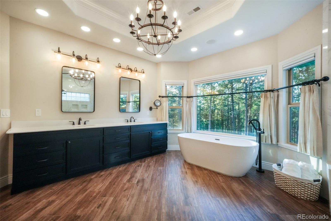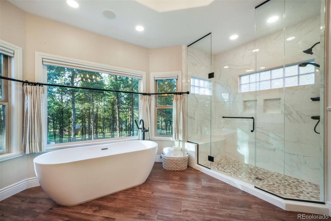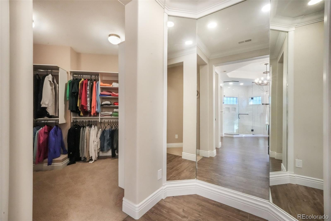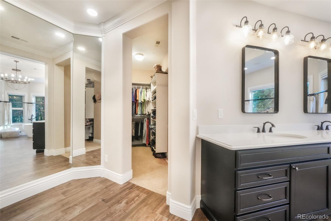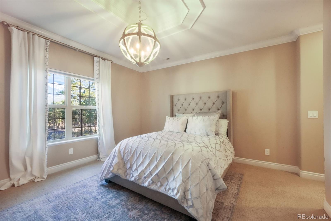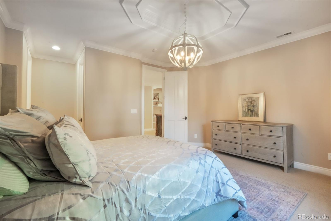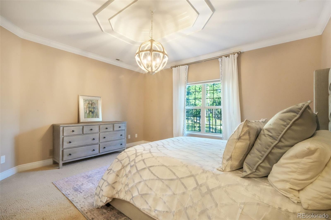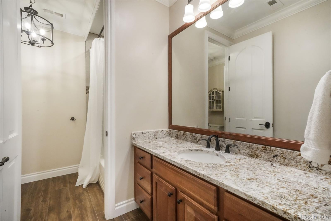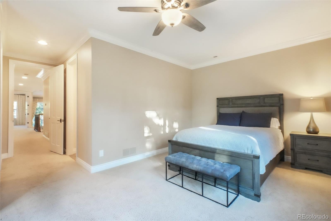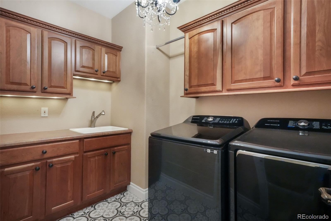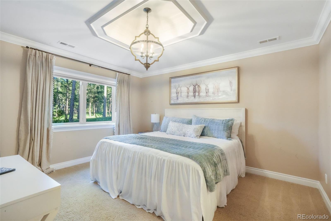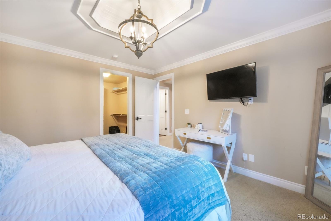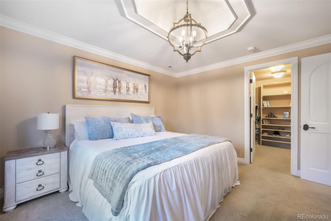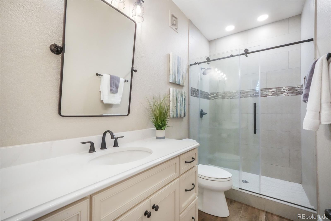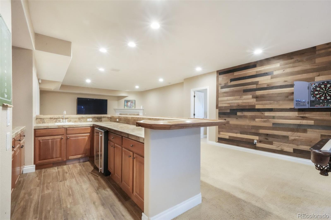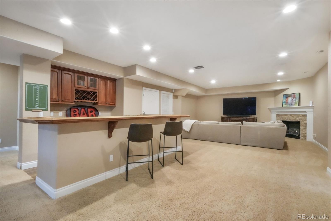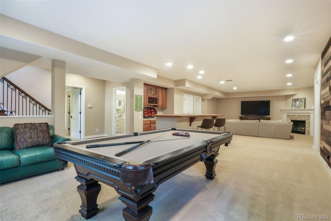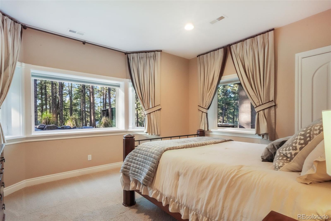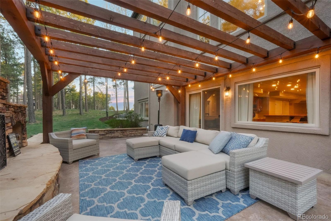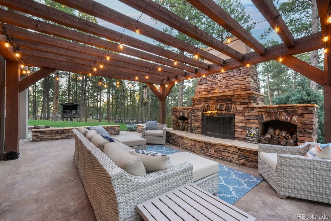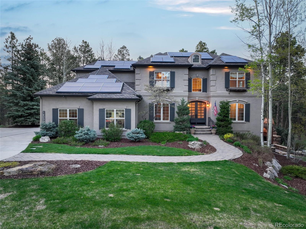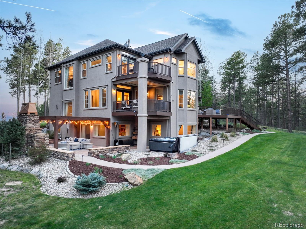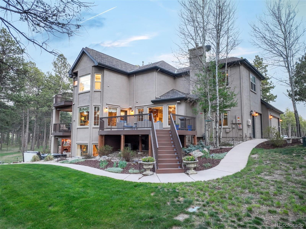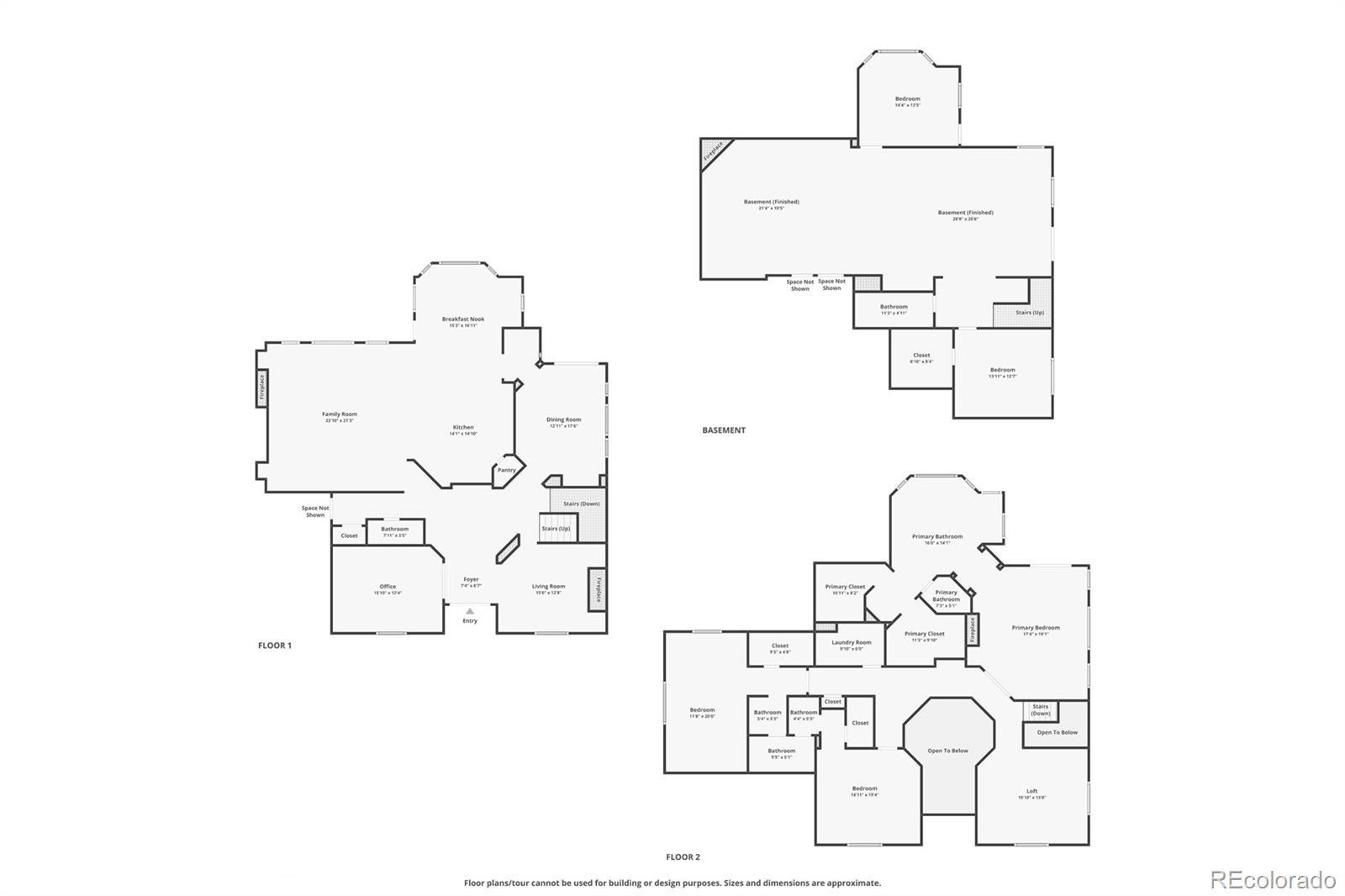Find us on...
Dashboard
- 5 Beds
- 4 Baths
- 5,650 Sqft
- 4.31 Acres
New Search X
16092 Waving Branch Way
Nestled on 4.31 serene acres at the top of a private cul-de-sac, this 5,937 sq. ft. custom home in the exclusive gated community of High Forest Ranch offers a rare blend of luxury, privacy, and elegance. With 5 spacious bedrooms, 4 bathrooms, and a 3-car heated garage, this residence is thoughtfully designed for both comfort and entertaining. From the moment you enter the grand foyer with heated tile floors, you’ll appreciate the craftsmanship and attention to detail. A private study with built-in wood shelving and glass French doors sits to the left, while to the right the formal sitting room features a gas fireplace and elegant built-ins. The expansive family room boasts a dramatic stone fireplace with wood mantel, large windows, and natural light throughout. The gourmet kitchen is a chef’s dream with high-end Wolf appliances, custom cabinetry, leathered granite countertops, a center island with vegetable sink, walk-in pantry, and a charming breakfast nook with built-in desk and deck access. A butler’s pantry connects to the formal dining room which has an additional outdoor deck. Upstairs, the luxurious primary suite includes a gas fireplace, private deck, spa-like bath with heated floors, standalone tub, large shower, dual vanities, and dual walk-in closets. Two additional bedrooms share a Jack-and-Jill bath, and a loft area offers built-in desks and a cozy window seat. The walk-out basement includes two more bedrooms, a wet bar, rec room, family room with fireplace, and ample storage. Outside, enjoy the built-in fireplace under a pergola, hot tub, and the beauty of mature trees. Additional features include paid-off solar panels, custom window coverings, and more. Located just off Hwy 83, with quick access to Colorado Springs, Monument, and Denver—this is truly a must-see home.
Listing Office: eXp Realty, LLC 
Essential Information
- MLS® #9524728
- Price$1,850,000
- Bedrooms5
- Bathrooms4.00
- Full Baths2
- Half Baths1
- Square Footage5,650
- Acres4.31
- Year Built2001
- TypeResidential
- Sub-TypeSingle Family Residence
- StatusActive
Community Information
- Address16092 Waving Branch Way
- SubdivisionHigh Forest Ranch
- CityColorado Springs
- CountyEl Paso
- StateCO
- Zip Code80908
Amenities
- Parking Spaces3
- # of Garages3
Amenities
Clubhouse, Gated, Park, Playground, Tennis Court(s), Trail(s)
Utilities
Cable Available, Electricity Connected, Natural Gas Connected
Parking
220 Volts, Circular Driveway, Concrete, Heated Garage, Oversized
Interior
- HeatingForced Air, Natural Gas, Solar
- CoolingCentral Air
- FireplaceYes
- # of Fireplaces4
- StoriesTwo
Interior Features
Breakfast Bar, Built-in Features, Ceiling Fan(s), Eat-in Kitchen, Entrance Foyer, Five Piece Bath, Granite Counters, High Ceilings, High Speed Internet, Jack & Jill Bathroom, Kitchen Island, Pantry, Primary Suite, Radon Mitigation System, Smoke Free, Hot Tub, Tile Counters, Vaulted Ceiling(s), Walk-In Closet(s), Wet Bar
Appliances
Bar Fridge, Dishwasher, Disposal, Double Oven, Dryer, Gas Water Heater, Humidifier, Microwave, Oven, Range, Range Hood, Refrigerator, Self Cleaning Oven, Sump Pump, Washer, Water Softener
Fireplaces
Basement, Family Room, Living Room, Primary Bedroom
Exterior
- RoofComposition
- FoundationSlab
Exterior Features
Balcony, Fire Pit, Garden, Lighting, Private Yard, Rain Gutters, Spa/Hot Tub
Lot Description
Cul-De-Sac, Fire Mitigation, Landscaped, Level, Many Trees, Secluded, Sprinklers In Front, Sprinklers In Rear
Windows
Double Pane Windows, Window Coverings, Window Treatments
School Information
- DistrictLewis-Palmer 38
- ElementaryRay E. Kilmer
- MiddleLewis-Palmer
- HighLewis-Palmer
Additional Information
- Date ListedMay 16th, 2025
- ZoningPUD
Listing Details
 eXp Realty, LLC
eXp Realty, LLC
 Terms and Conditions: The content relating to real estate for sale in this Web site comes in part from the Internet Data eXchange ("IDX") program of METROLIST, INC., DBA RECOLORADO® Real estate listings held by brokers other than RE/MAX Professionals are marked with the IDX Logo. This information is being provided for the consumers personal, non-commercial use and may not be used for any other purpose. All information subject to change and should be independently verified.
Terms and Conditions: The content relating to real estate for sale in this Web site comes in part from the Internet Data eXchange ("IDX") program of METROLIST, INC., DBA RECOLORADO® Real estate listings held by brokers other than RE/MAX Professionals are marked with the IDX Logo. This information is being provided for the consumers personal, non-commercial use and may not be used for any other purpose. All information subject to change and should be independently verified.
Copyright 2025 METROLIST, INC., DBA RECOLORADO® -- All Rights Reserved 6455 S. Yosemite St., Suite 500 Greenwood Village, CO 80111 USA
Listing information last updated on December 23rd, 2025 at 8:33am MST.

