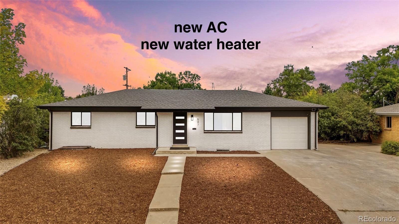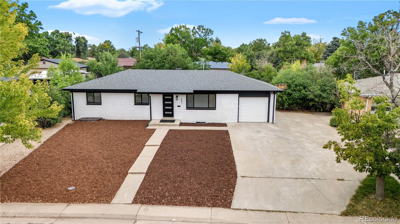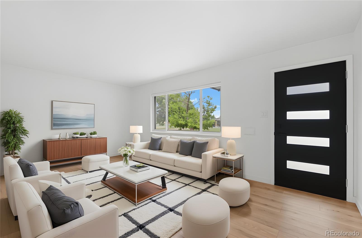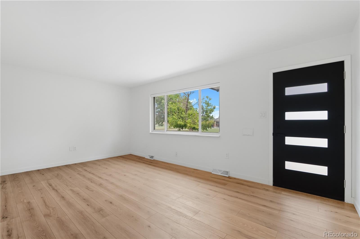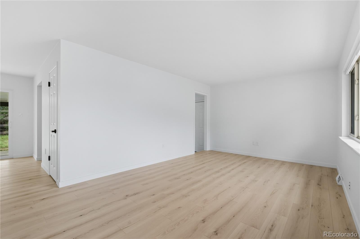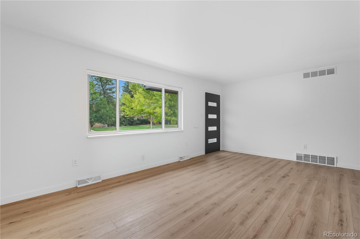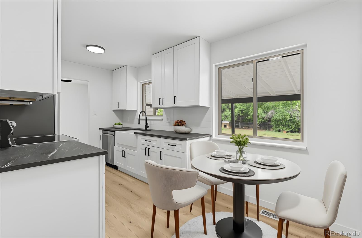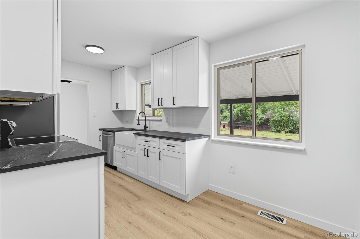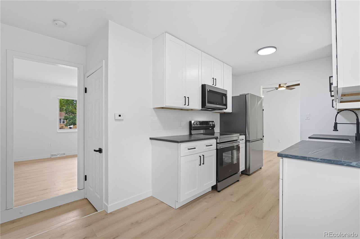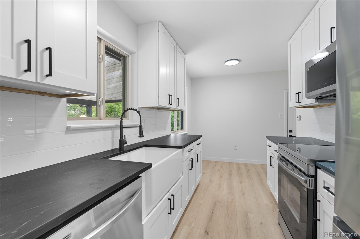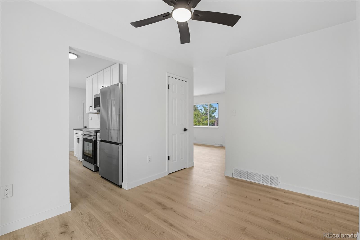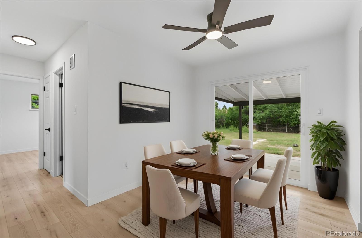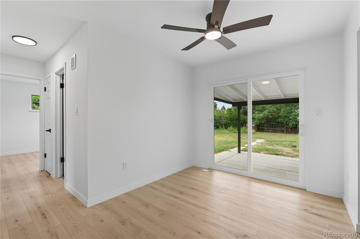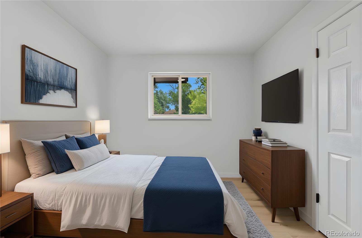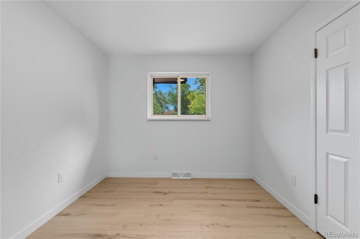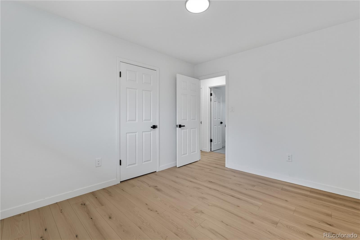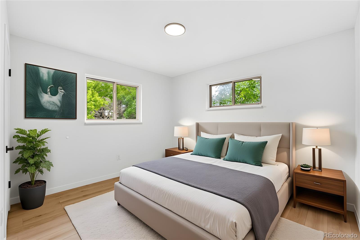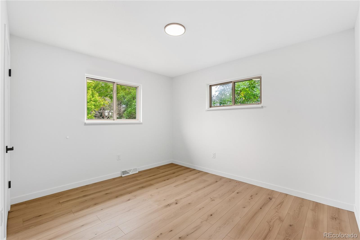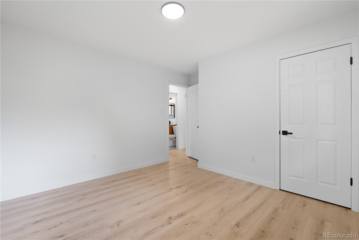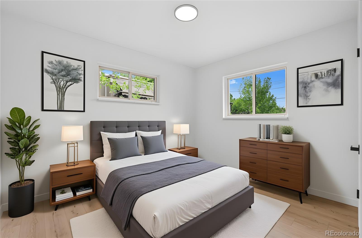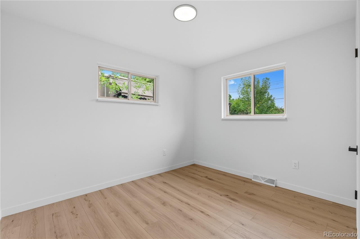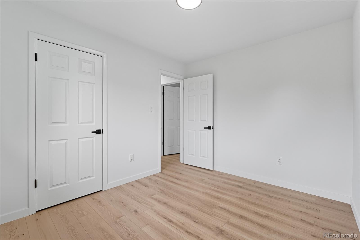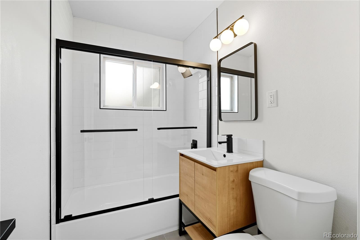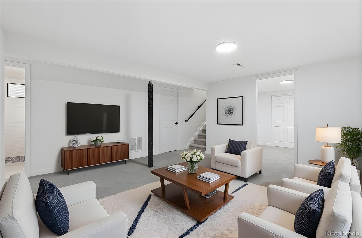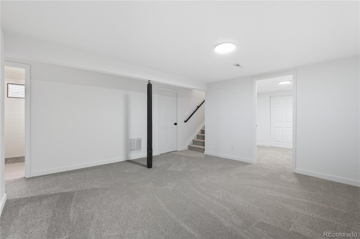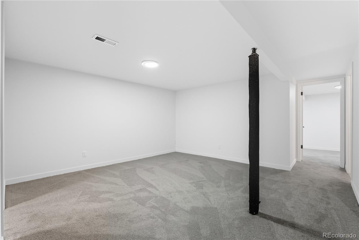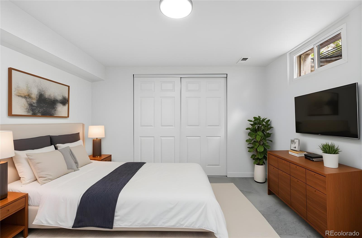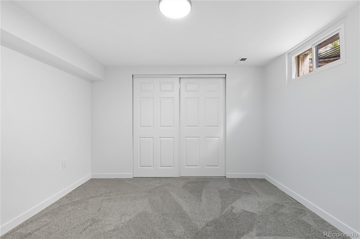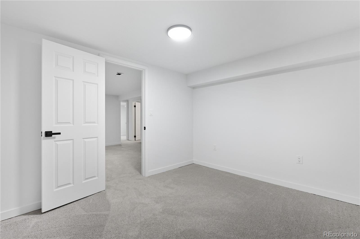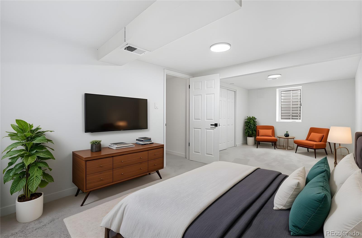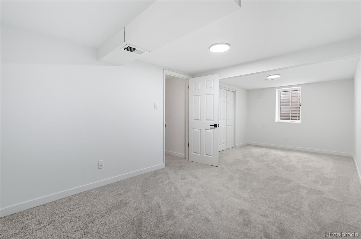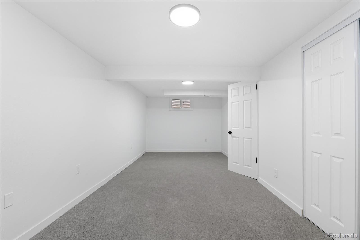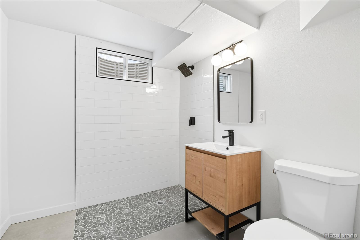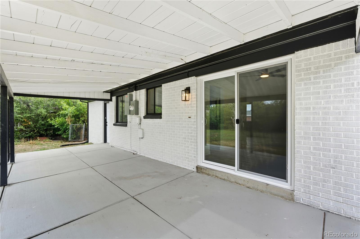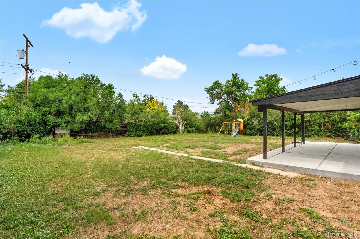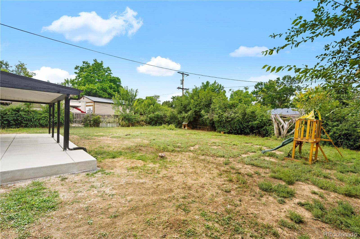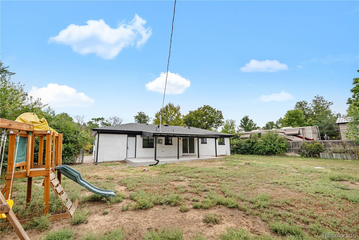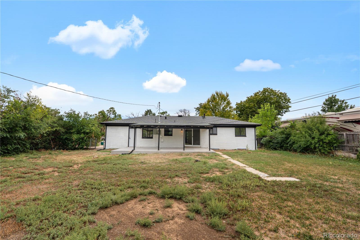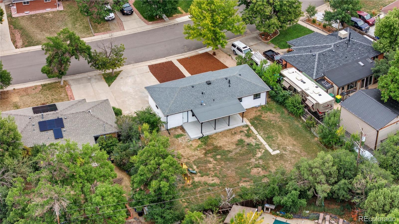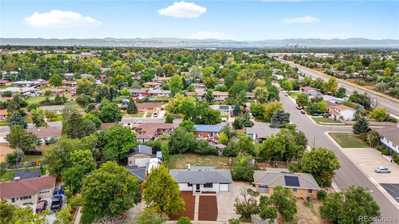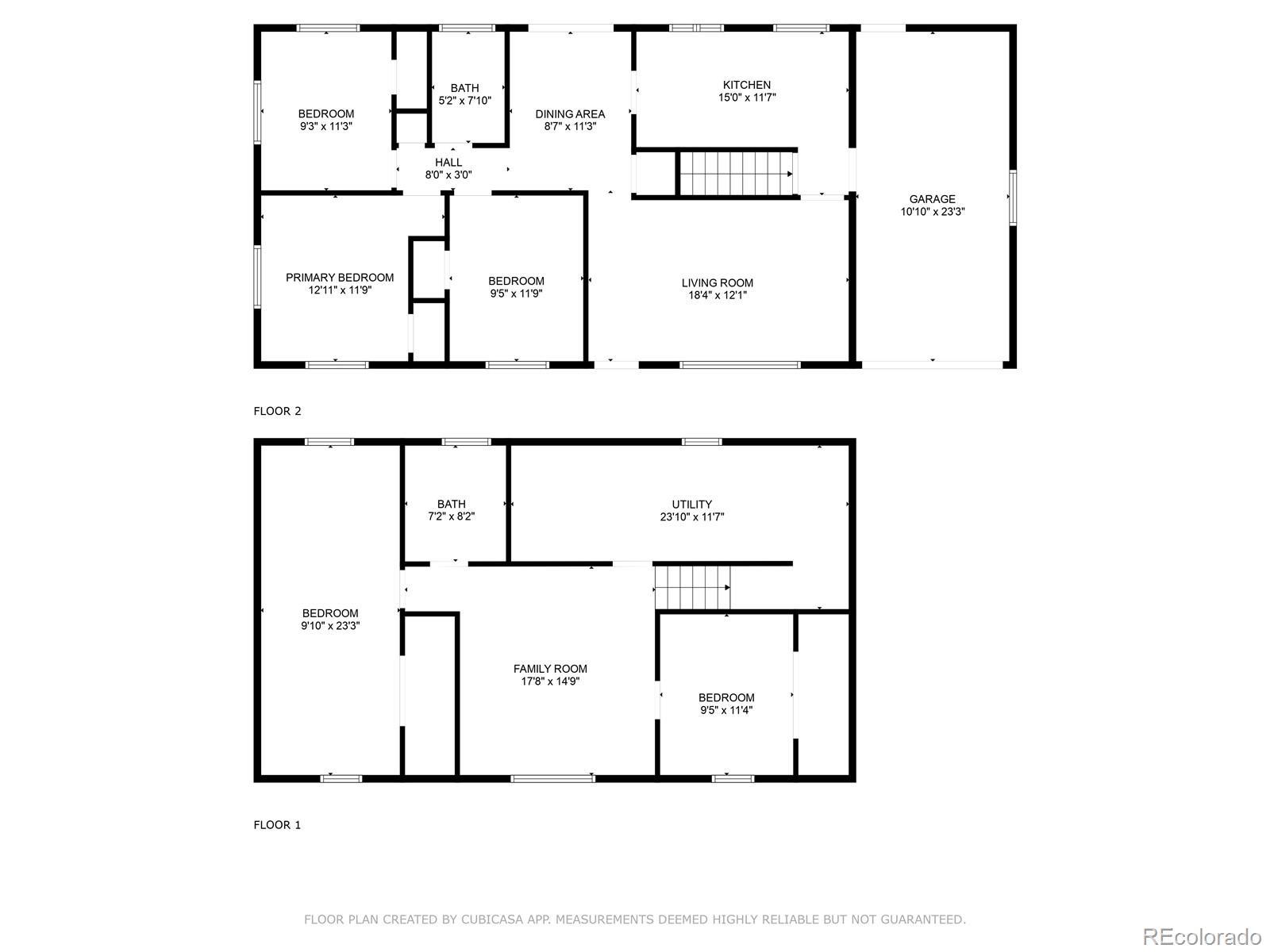Find us on...
Dashboard
- 5 Beds
- 2 Baths
- 2,100 Sqft
- .23 Acres
New Search X
587 Ursula Street
**$10,000 Seller concession**new AC, new water heater, new radon mitigation system, new electric panel, new patio and garage concrete** Welcome to this beautifully updated one-level home that truly shines with natural light and modern style. From the moment you walk in, you’ll notice the bright, open feel that makes every room inviting. The main level features a welcoming living room and a chef-inspired kitchen complete with fresh cabinetry, sleek soapstone countertops, and brand-new stainless steel Samsung appliances. Just off the kitchen, the dining area opens onto a large covered patio — the perfect spot for summer barbecues, morning coffee, or simply relaxing outdoors in comfort. Three spacious bedrooms and a stylish full bathroom complete this level, offering both functionality and charm. The finished basement extends the living space with a versatile family/game room, ideal for movie nights or gatherings. Two additional bedrooms (one non-conforming) and a ¾ bathroom provide flexibility for guests, a home office, or hobbies. Step outside to enjoy a generous backyard that’s ready for play, gardening, or entertaining. The one-car garage and expanded extra-wide driveway deliver plenty of parking solutions, including space for an RV. This home is just minutes from I-225 and I-70, providing easy access to downtown Denver, DIA, and the entire metro area. This home blends modern finishes with practical spaces, creating a turnkey opportunity in a setting you’ll love coming home to!
Listing Office: Brokers Guild Homes 
Essential Information
- MLS® #9524844
- Price$479,999
- Bedrooms5
- Bathrooms2.00
- Full Baths1
- Square Footage2,100
- Acres0.23
- Year Built1961
- TypeResidential
- Sub-TypeSingle Family Residence
- StyleTraditional
- StatusPending
Community Information
- Address587 Ursula Street
- SubdivisionGrahams
- CityAurora
- CountyArapahoe
- StateCO
- Zip Code80011
Amenities
- Parking Spaces2
- ParkingConcrete, Oversized
- # of Garages1
Utilities
Electricity Available, Electricity Connected
Interior
- HeatingForced Air
- CoolingCentral Air
- StoriesOne
Interior Features
Ceiling Fan(s), Eat-in Kitchen, No Stairs, Stone Counters
Appliances
Dishwasher, Microwave, Range, Refrigerator
Exterior
- Exterior FeaturesPlayground, Private Yard
- Lot DescriptionLevel, Near Public Transit
- RoofComposition
School Information
- DistrictAdams-Arapahoe 28J
- ElementarySixth Avenue
- MiddleSouth
- HighAurora Central
Additional Information
- Date ListedSeptember 15th, 2025
Listing Details
 Brokers Guild Homes
Brokers Guild Homes
 Terms and Conditions: The content relating to real estate for sale in this Web site comes in part from the Internet Data eXchange ("IDX") program of METROLIST, INC., DBA RECOLORADO® Real estate listings held by brokers other than RE/MAX Professionals are marked with the IDX Logo. This information is being provided for the consumers personal, non-commercial use and may not be used for any other purpose. All information subject to change and should be independently verified.
Terms and Conditions: The content relating to real estate for sale in this Web site comes in part from the Internet Data eXchange ("IDX") program of METROLIST, INC., DBA RECOLORADO® Real estate listings held by brokers other than RE/MAX Professionals are marked with the IDX Logo. This information is being provided for the consumers personal, non-commercial use and may not be used for any other purpose. All information subject to change and should be independently verified.
Copyright 2026 METROLIST, INC., DBA RECOLORADO® -- All Rights Reserved 6455 S. Yosemite St., Suite 500 Greenwood Village, CO 80111 USA
Listing information last updated on February 10th, 2026 at 3:18am MST.

