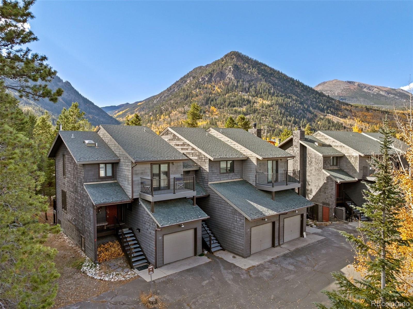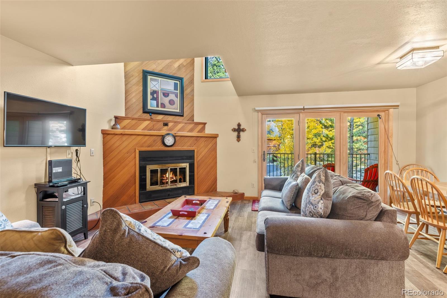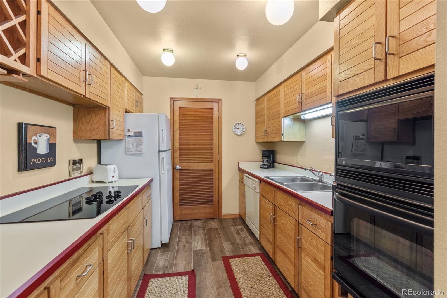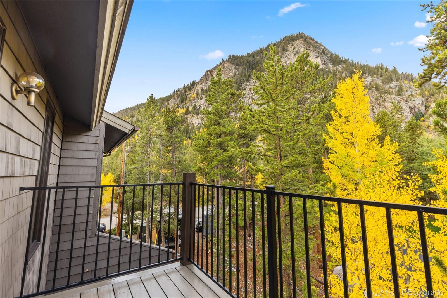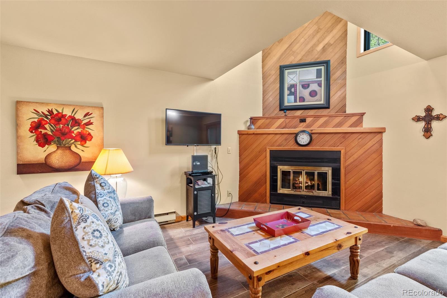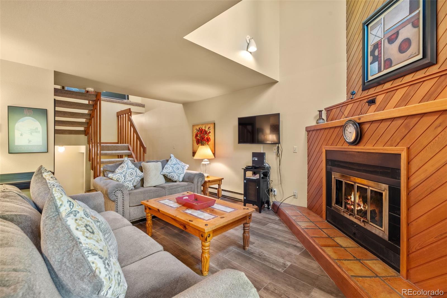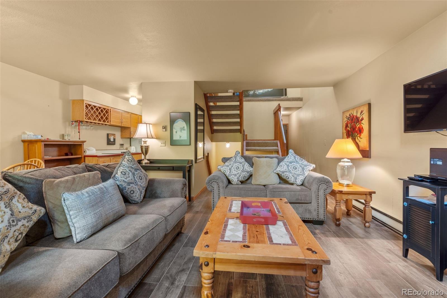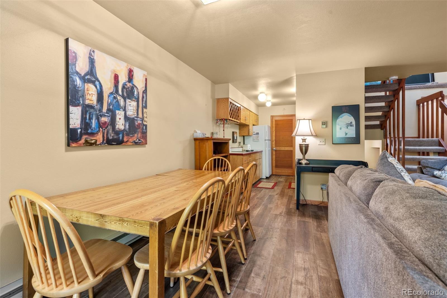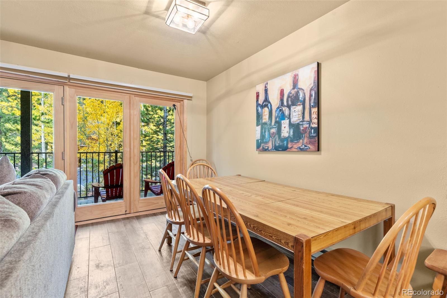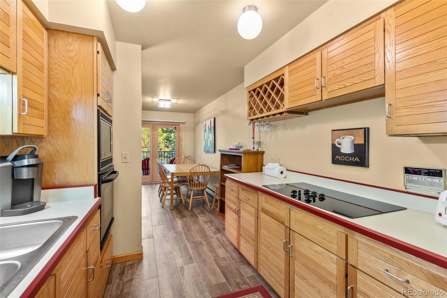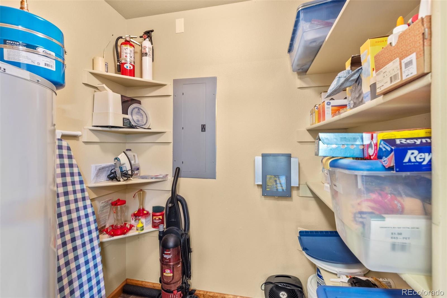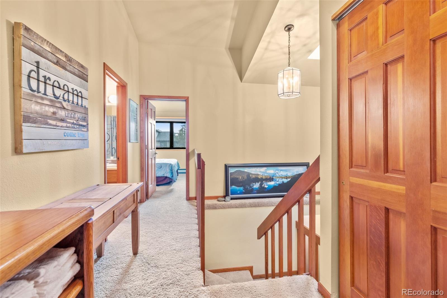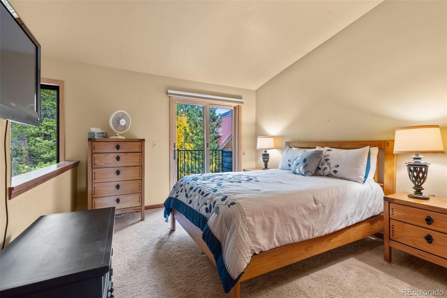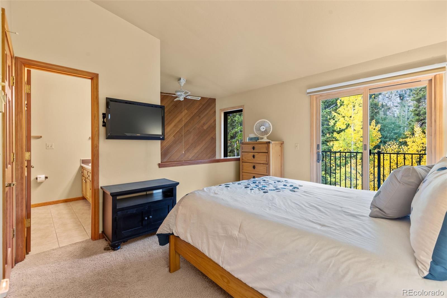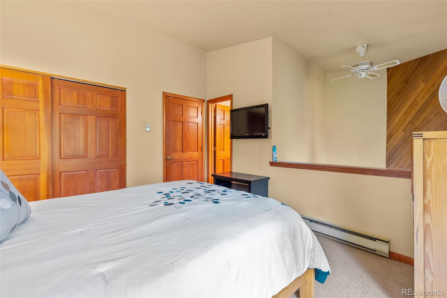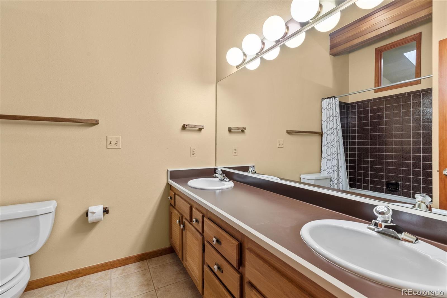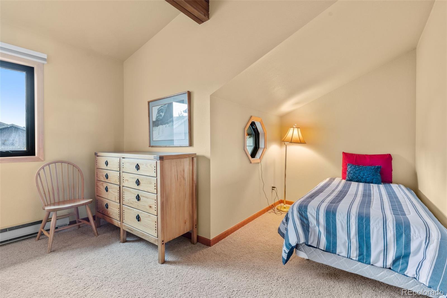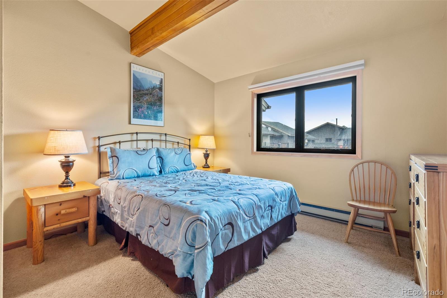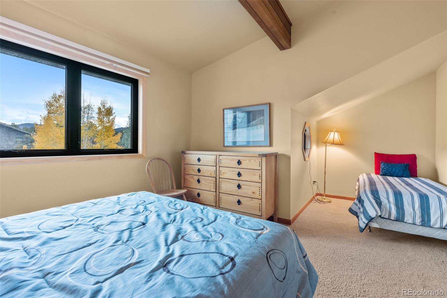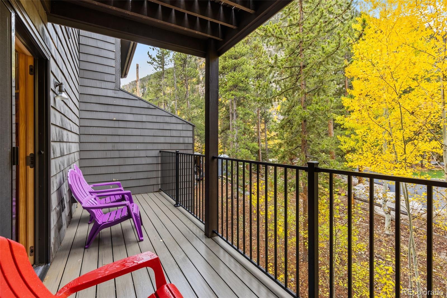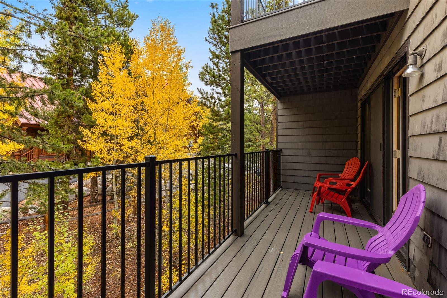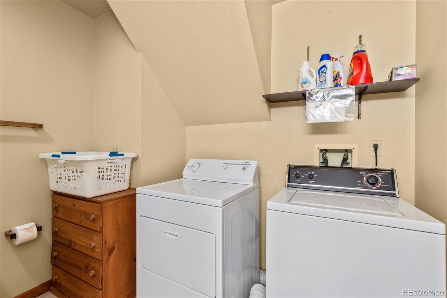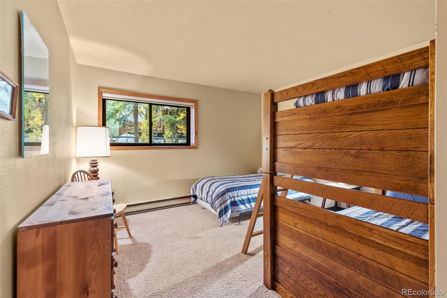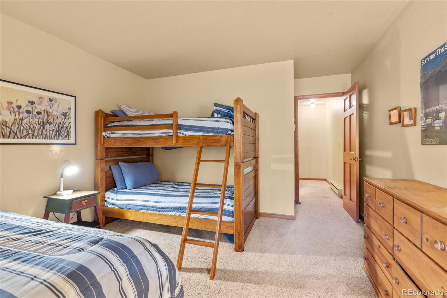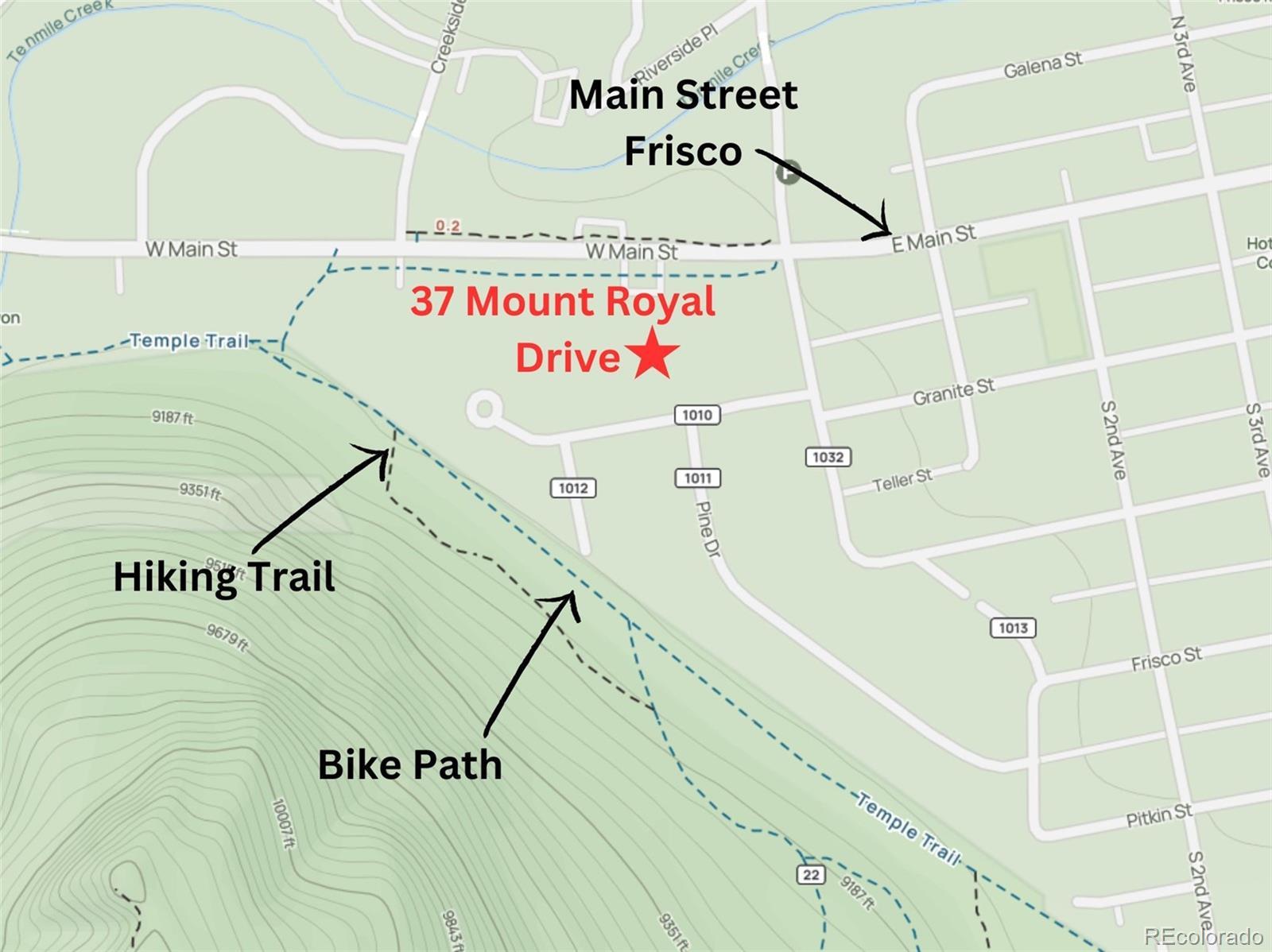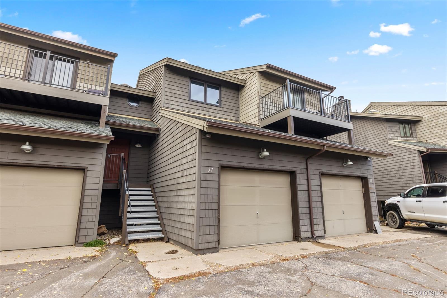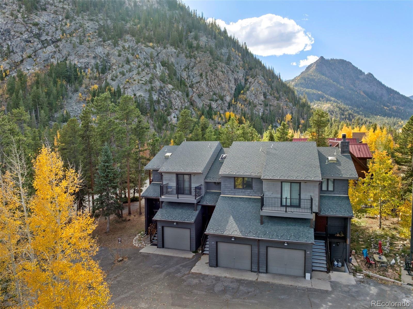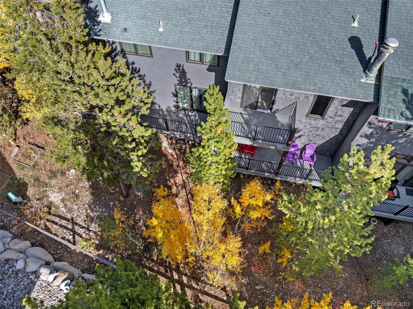Find us on...
Dashboard
- $1.1M Price
- 3 Beds
- 3 Baths
- 1,555 Sqft
New Search X
37 Mount Royal Drive
Welcome to this spacious and beautifully maintained 3-bedroom, 3-bathroom townhouse nestled on a quiet cul-de-sac in the heart of Frisco. Spanning 1,555 square feet across three levels, this home offers comfort, convenience, and stunning views of Mount Royal from the brand-new rear decks off the primary bedroom and living room. Enjoy the cozy ambiance of a woodburning fireplace, a one-car garage with extra-tall ceilings for overhead storage, and a thoughtfully designed layout that maximizes space and natural light. The entryway stairs have also been recently updated, adding to the home's fresh and inviting feel. Located just 50 yards from the bike path and only one block from the vibrant shops and restaurants of Main Street Frisco, this property offers unbeatable walkability and easy access to I-70. Whether you're heading to Breckenridge, Copper, Keystone, or A-Basin, you're centrally positioned for all Summit County ski resorts. Additional amenities include a common hot tub and a peaceful community setting. This is a rare opportunity to own in one of Frisco’s most desirable neighborhoods—perfect as a full-time residence, mountain getaway, or investment property.
Listing Office: Breckenridge Associates Real Estate Llc 
Essential Information
- MLS® #9530068
- Price$1,075,000
- Bedrooms3
- Bathrooms3.00
- Full Baths3
- Square Footage1,555
- Acres0.00
- Year Built1981
- TypeResidential
- Sub-TypeTownhouse
- StatusPending
Community Information
- Address37 Mount Royal Drive
- SubdivisionRoyal Glen
- CityBreckenridge
- CountySummit
- StateCO
- Zip Code80424
Amenities
- AmenitiesSpa/Hot Tub
- UtilitiesElectricity Connected
- Parking Spaces1
- # of Garages1
Interior
- HeatingBaseboard, Wood Stove
- CoolingNone
- FireplaceYes
- # of Fireplaces1
- FireplacesLiving Room, Wood Burning
- StoriesTri-Level
Interior Features
High Ceilings, High Speed Internet
Appliances
Cooktop, Dishwasher, Disposal, Dryer, Microwave, Oven, Refrigerator, Washer
Exterior
- RoofShingle
Lot Description
Mountainous, Near Public Transit
School Information
- DistrictSummit RE-1
- ElementaryFrisco
- MiddleSummit
- HighSummit
Additional Information
- Date ListedOctober 3rd, 2025
Listing Details
Breckenridge Associates Real Estate Llc
 Terms and Conditions: The content relating to real estate for sale in this Web site comes in part from the Internet Data eXchange ("IDX") program of METROLIST, INC., DBA RECOLORADO® Real estate listings held by brokers other than RE/MAX Professionals are marked with the IDX Logo. This information is being provided for the consumers personal, non-commercial use and may not be used for any other purpose. All information subject to change and should be independently verified.
Terms and Conditions: The content relating to real estate for sale in this Web site comes in part from the Internet Data eXchange ("IDX") program of METROLIST, INC., DBA RECOLORADO® Real estate listings held by brokers other than RE/MAX Professionals are marked with the IDX Logo. This information is being provided for the consumers personal, non-commercial use and may not be used for any other purpose. All information subject to change and should be independently verified.
Copyright 2025 METROLIST, INC., DBA RECOLORADO® -- All Rights Reserved 6455 S. Yosemite St., Suite 500 Greenwood Village, CO 80111 USA
Listing information last updated on December 1st, 2025 at 10:03am MST.

