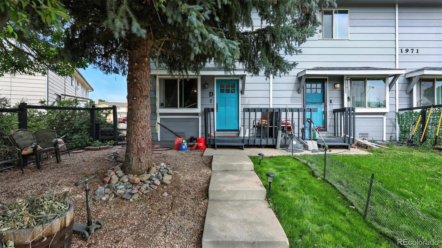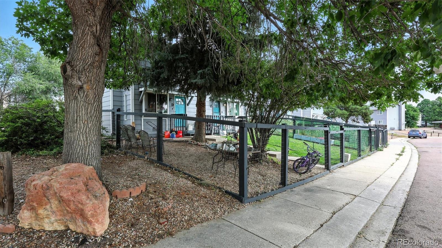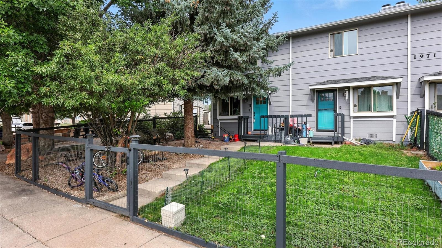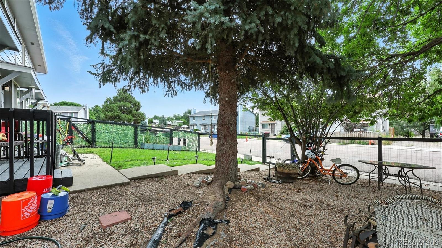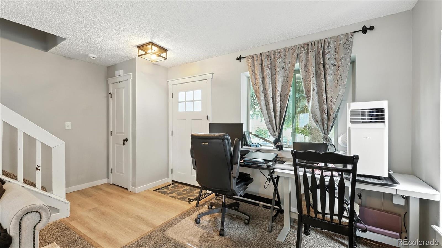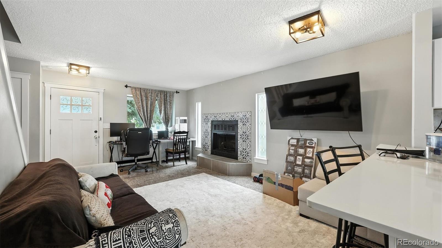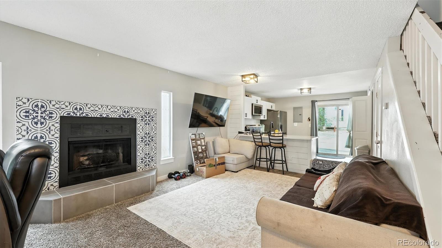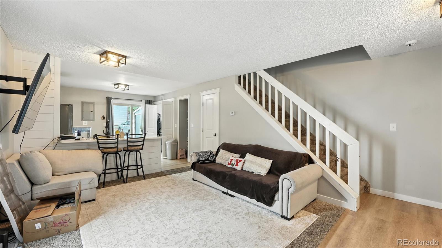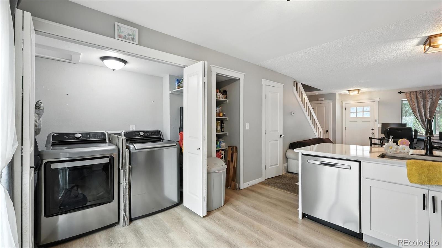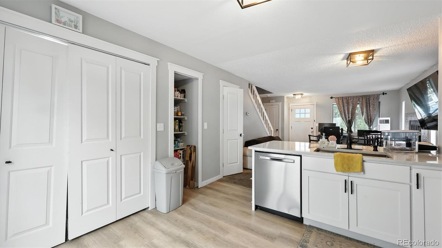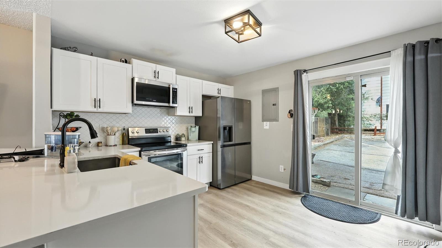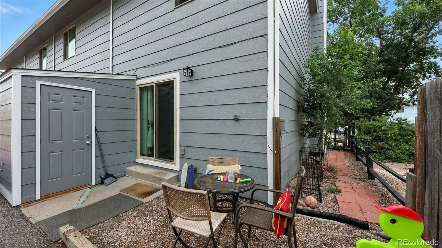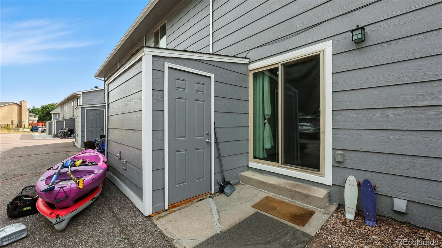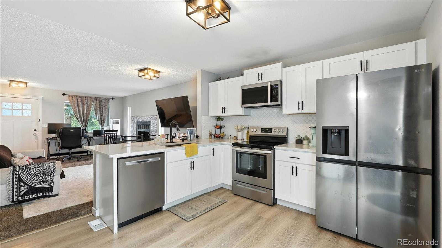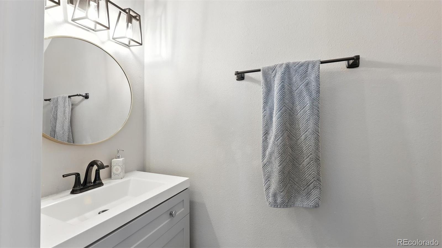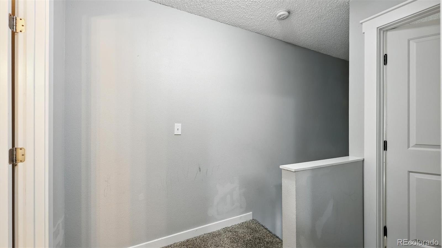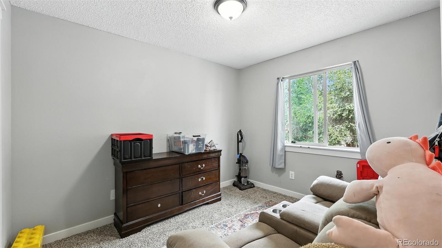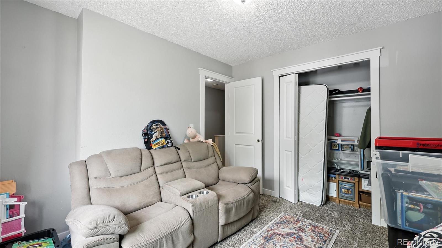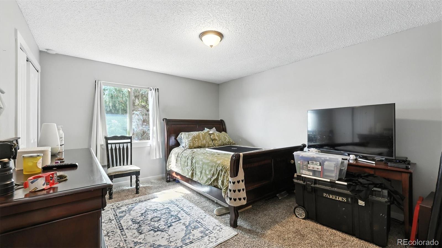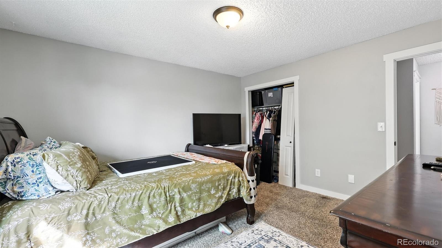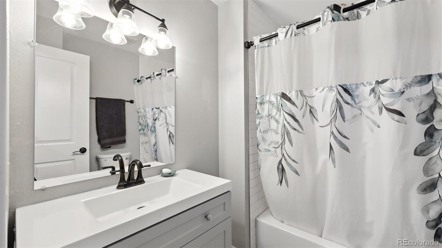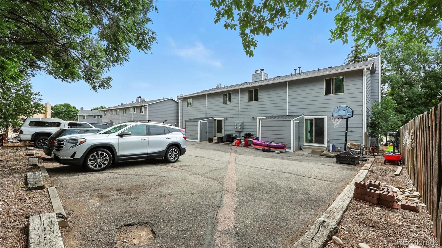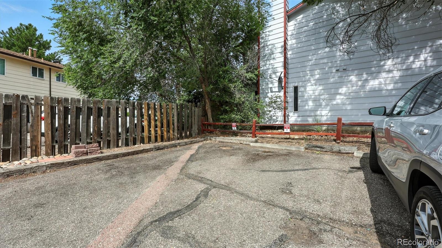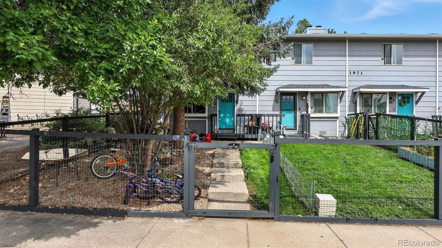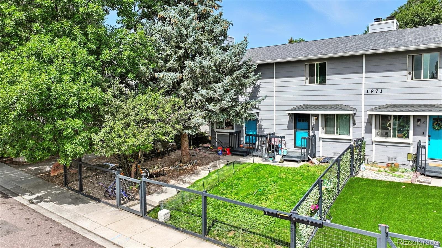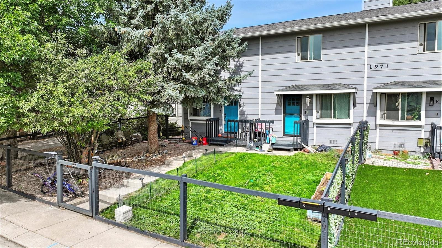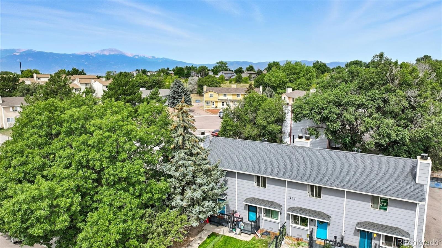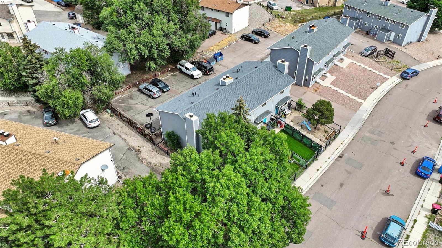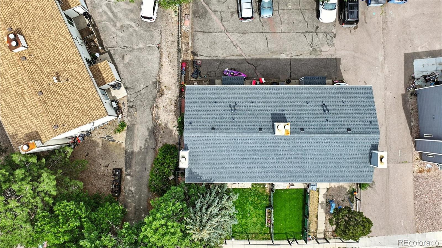Find us on...
Dashboard
- 2 Beds
- 2 Baths
- 960 Sqft
- .02 Acres
New Search X
1971 Mineola Street D
Inviting 2BR, 2BA, end unit townhome nestled in the friendly community of Cimmaron Eastridge. With 960 sf of well-planned living space, this home offers both comfort & practicality in an ideal location. Generous fenced front yard with a concrete walkway & mature tree for lots of shade. Inside, an entry with attractive wood laminate flooring & a coat closet opens to a spacious, sunlit Living Rm. Neutral carpet & a large front-facing window invite natural light, while the gas fireplace with decorative tile surround & raised hearth adds a cozy focal point for chilly evenings. The bright kitchen features stylish laminate floors, crisp white cabinetry, solid-surface countertops, & a modern tile backsplash. The counter bar is excellent for casual dining & an adjacent pantry ensures plenty of storage. Appliances incl a smooth top range oven, microwave, dishwasher, & a French door refrigerator. A laundry closet with electric hookup provides everyday convenience. Step out the back door to discover a gravel patio, an ideal spot for BBQs, container gardening, or morning coffee. Beyond the patio, 2 assigned parking spaces & a storage shed offer ample room for vehicles & hobbies. A main-level powder bathroom with vanity & mirror completes the 1st floor. Upstairs, you’ll find 2BRs with neutral carpet, each offering restful retreats & generous closets. The Full Bathroom features a vanity, mirror, & a tiled tub/shower. This home’s location is a true advantage: walking distance to local schools & parks encourages an active lifestyle, while the nearby Powers Corridor provides abundant shopping, dining, & entertainment options. For commuters, Peterson Space Force Base is less than 3 miles away. Experience the perfect blend of comfort, style, & community in this light-filled townhome. Whether you’re relaxing by the fire or exploring all that Colorado Springs has to offer, you’ll be proud to call this Cimmaron Eastridge townhome your new home.
Listing Office: Pink Realty 
Essential Information
- MLS® #9533657
- Price$211,500
- Bedrooms2
- Bathrooms2.00
- Full Baths1
- Half Baths1
- Square Footage960
- Acres0.02
- Year Built1983
- TypeResidential
- Sub-TypeTownhouse
- StatusActive
Community Information
- Address1971 Mineola Street D
- SubdivisionMineola Townhomes
- CityColorado Springs
- CountyEl Paso
- StateCO
- Zip Code80915
Amenities
- Parking Spaces2
- ParkingAsphalt
Utilities
Cable Available, Electricity Connected, Natural Gas Connected
Interior
- HeatingForced Air, Natural Gas
- CoolingNone
- FireplaceYes
- # of Fireplaces1
- FireplacesGas, Living Room
- StoriesTwo
Interior Features
Entrance Foyer, Open Floorplan, Pantry, Solid Surface Counters
Appliances
Dishwasher, Disposal, Microwave, Oven, Range, Refrigerator
Exterior
- Lot DescriptionLandscaped
- WindowsWindow Coverings
- RoofComposition
School Information
- DistrictDistrict 49
- ElementaryEvans
- MiddleHorizon
- HighSand Creek
Additional Information
- Date ListedAugust 15th, 2025
- ZoningRM-30 CAD-
- Short SaleYes
Listing Details
 Pink Realty
Pink Realty
 Terms and Conditions: The content relating to real estate for sale in this Web site comes in part from the Internet Data eXchange ("IDX") program of METROLIST, INC., DBA RECOLORADO® Real estate listings held by brokers other than RE/MAX Professionals are marked with the IDX Logo. This information is being provided for the consumers personal, non-commercial use and may not be used for any other purpose. All information subject to change and should be independently verified.
Terms and Conditions: The content relating to real estate for sale in this Web site comes in part from the Internet Data eXchange ("IDX") program of METROLIST, INC., DBA RECOLORADO® Real estate listings held by brokers other than RE/MAX Professionals are marked with the IDX Logo. This information is being provided for the consumers personal, non-commercial use and may not be used for any other purpose. All information subject to change and should be independently verified.
Copyright 2026 METROLIST, INC., DBA RECOLORADO® -- All Rights Reserved 6455 S. Yosemite St., Suite 500 Greenwood Village, CO 80111 USA
Listing information last updated on February 16th, 2026 at 3:48am MST.

