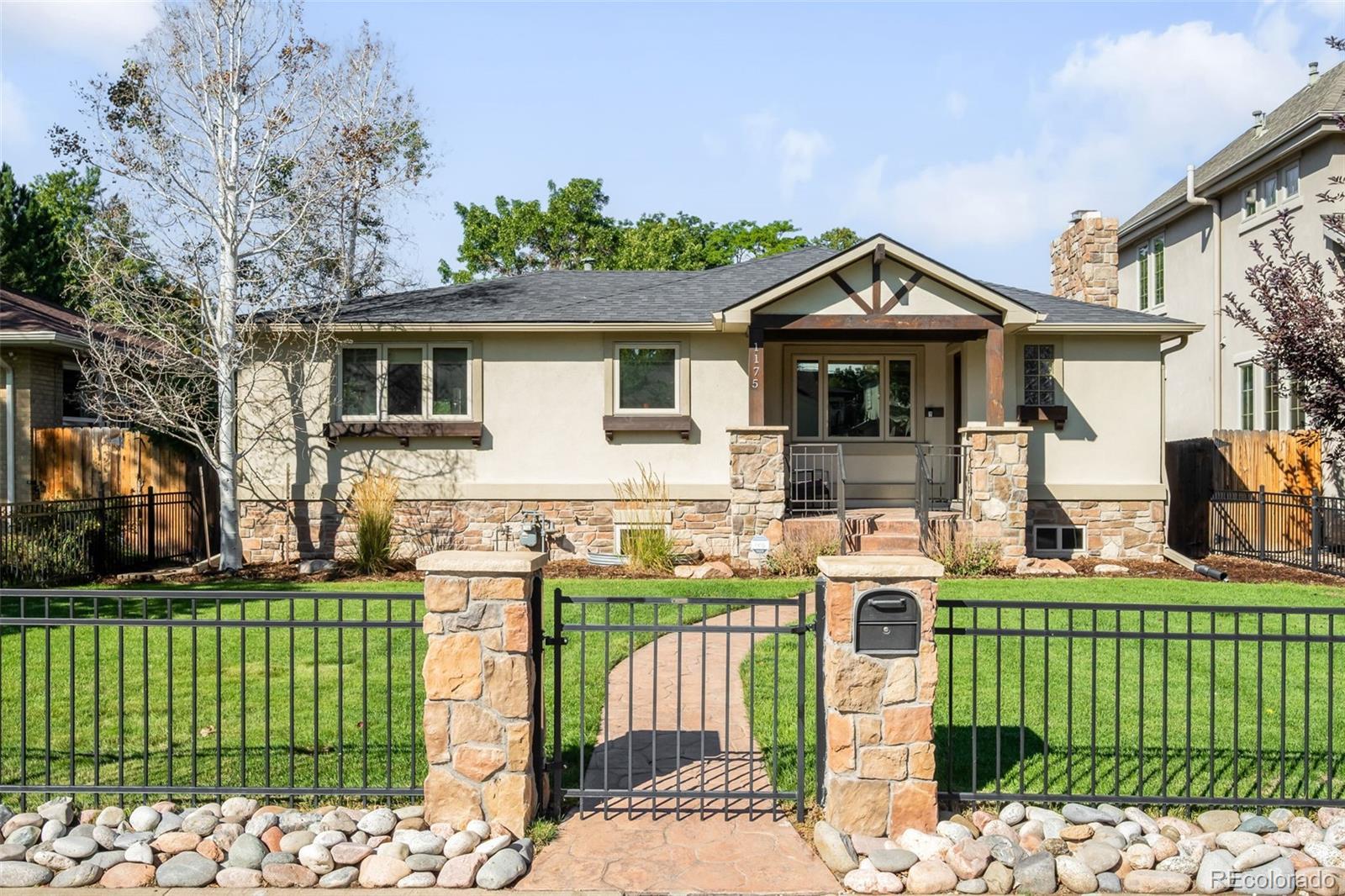Find us on...
Dashboard
- 4 Beds
- 3 Baths
- 2,906 Sqft
- .15 Acres
New Search X
1175 S Garfield Street
Nestled on a quiet, tree-lined street in coveted Cory-Merrill, this beautifully updated home blends timeless character, modern upgrades, and access to some of Denver’s top-rated schools. Inside, an open, connected floor plan flows seamlessly from the spacious living area to a fully remodeled kitchen, complete with new cabinets, quartz countertops, and a full-height backsplash. Brand-new engineered hardwood floors, custom built-ins, and elegant arched ceiling details bring warmth and charm throughout. The thoughtful bedroom layout places two bedrooms next to the primary suite—an ideal setup for families. All three bathrooms have been stylishly renovated, including a spa-like primary bath with a luxurious steam shower. The finished basement adds versatile recreation space, already plumbed for a future wet bar. Additional upgrades include new blinds throughout, fresh carpet downstairs, and a whole-home water filtration system. Outside, enjoy a covered front porch perfect for morning coffee and a backyard designed for grilling and entertaining. Blending modern updates with classic appeal, this home sits in one of Denver’s most family-friendly neighborhoods. Its prime location offers unmatched accessibility, with Cherry Creek, Old South Gaylord, Platt Park, the Denver Tech Center, downtown, parks, playgrounds, and top dining and shopping all just minutes away.
Listing Office: Compass - Denver 
Essential Information
- MLS® #9534937
- Price$1,495,000
- Bedrooms4
- Bathrooms3.00
- Full Baths2
- Square Footage2,906
- Acres0.15
- Year Built1949
- TypeResidential
- Sub-TypeSingle Family Residence
- StyleContemporary
- StatusActive
Community Information
- Address1175 S Garfield Street
- SubdivisionCory-Merrill
- CityDenver
- CountyDenver
- StateCO
- Zip Code80210
Amenities
- Parking Spaces2
- # of Garages2
Utilities
Electricity Connected, Natural Gas Connected
Interior
- HeatingForced Air
- CoolingCentral Air
- FireplaceYes
- # of Fireplaces2
- StoriesOne
Interior Features
Built-in Features, Eat-in Kitchen, Entrance Foyer, Five Piece Bath, Kitchen Island, Open Floorplan, Pantry, Primary Suite, Radon Mitigation System, Smoke Free, Walk-In Closet(s)
Appliances
Cooktop, Dishwasher, Disposal, Dryer, Freezer, Microwave, Oven, Range Hood, Refrigerator, Washer, Water Purifier
Fireplaces
Basement, Gas, Living Room, Recreation Room
Exterior
- Exterior FeaturesPrivate Yard, Rain Gutters
- RoofComposition
Lot Description
Sprinklers In Front, Sprinklers In Rear
Windows
Double Pane Windows, Window Coverings
School Information
- DistrictDenver 1
- ElementaryCory
- MiddleMerrill
- HighSouth
Additional Information
- Date ListedSeptember 20th, 2025
- ZoningE-SU-DX
Listing Details
 Compass - Denver
Compass - Denver
 Terms and Conditions: The content relating to real estate for sale in this Web site comes in part from the Internet Data eXchange ("IDX") program of METROLIST, INC., DBA RECOLORADO® Real estate listings held by brokers other than RE/MAX Professionals are marked with the IDX Logo. This information is being provided for the consumers personal, non-commercial use and may not be used for any other purpose. All information subject to change and should be independently verified.
Terms and Conditions: The content relating to real estate for sale in this Web site comes in part from the Internet Data eXchange ("IDX") program of METROLIST, INC., DBA RECOLORADO® Real estate listings held by brokers other than RE/MAX Professionals are marked with the IDX Logo. This information is being provided for the consumers personal, non-commercial use and may not be used for any other purpose. All information subject to change and should be independently verified.
Copyright 2025 METROLIST, INC., DBA RECOLORADO® -- All Rights Reserved 6455 S. Yosemite St., Suite 500 Greenwood Village, CO 80111 USA
Listing information last updated on October 21st, 2025 at 2:50pm MDT.





























