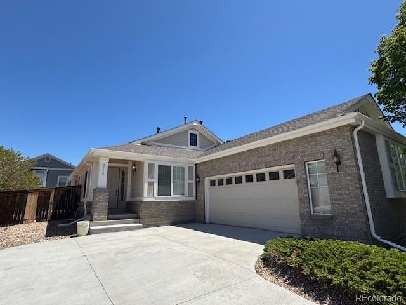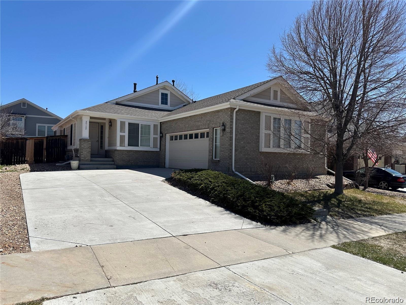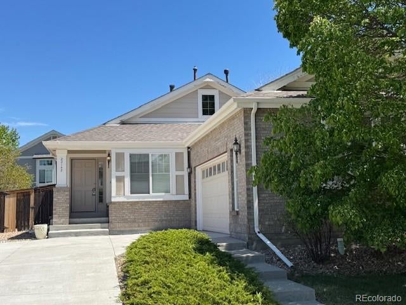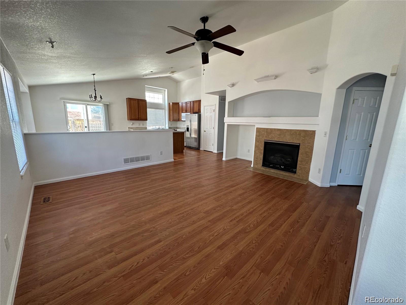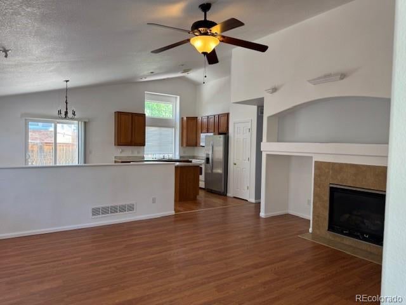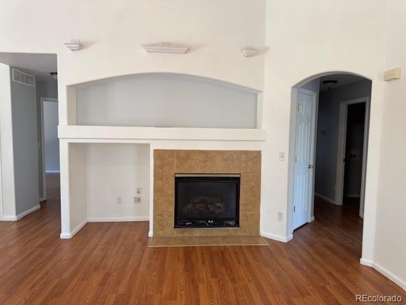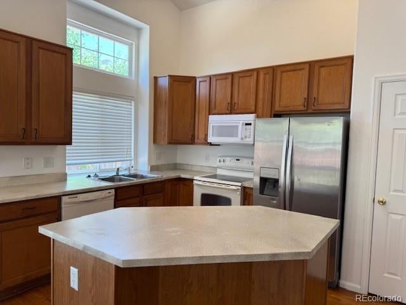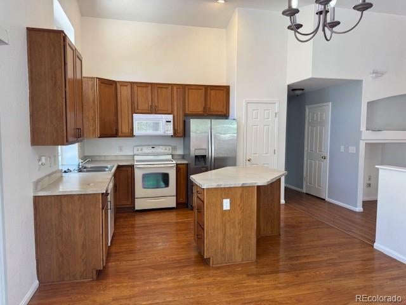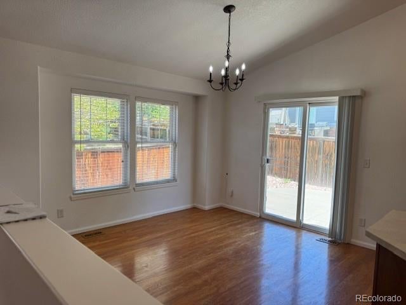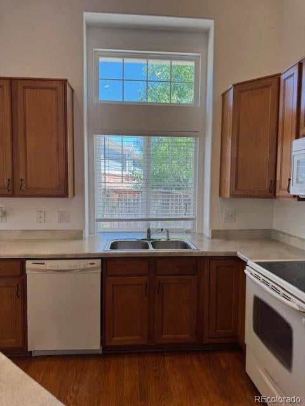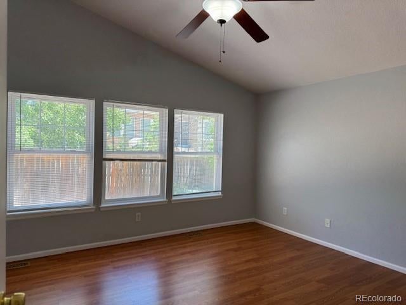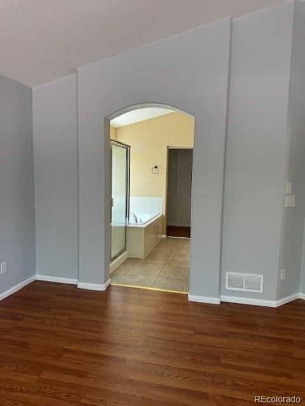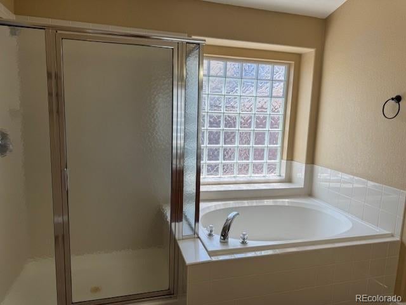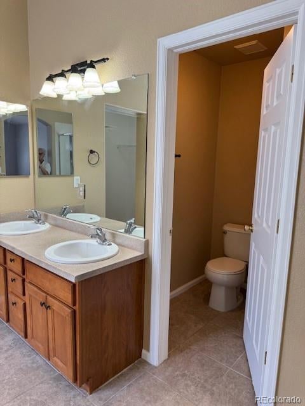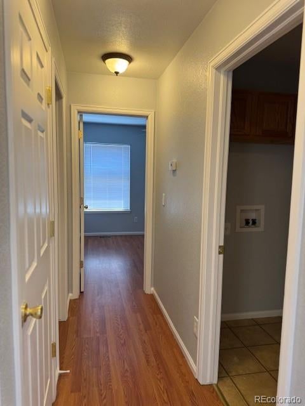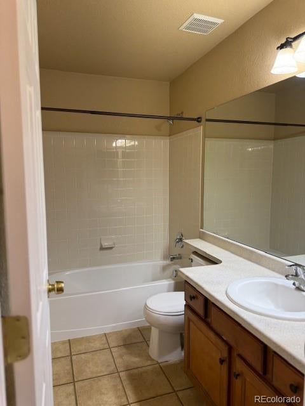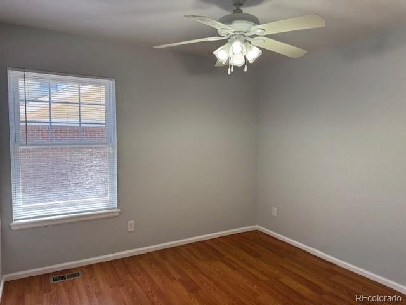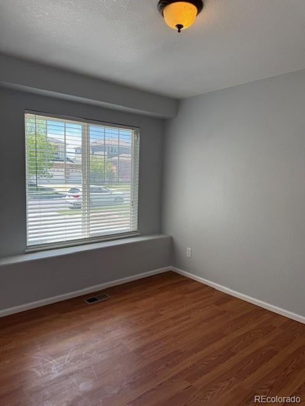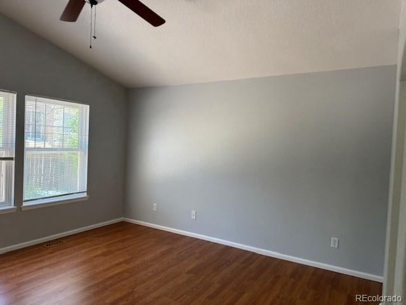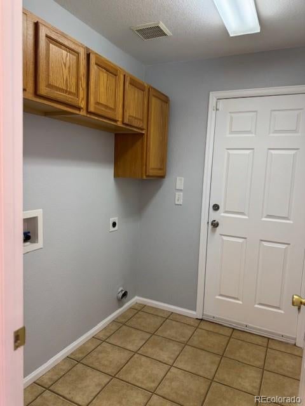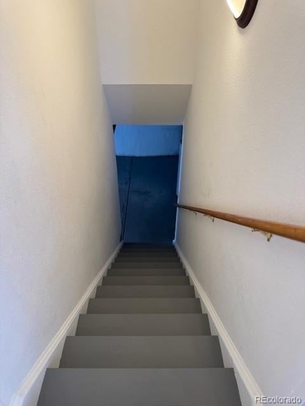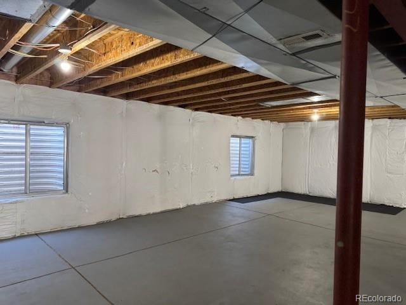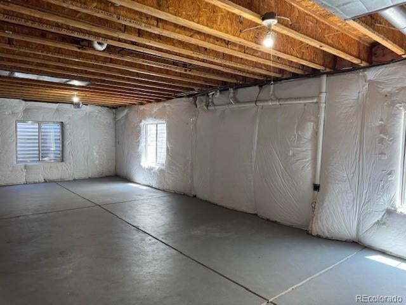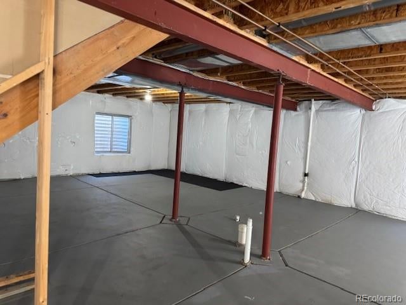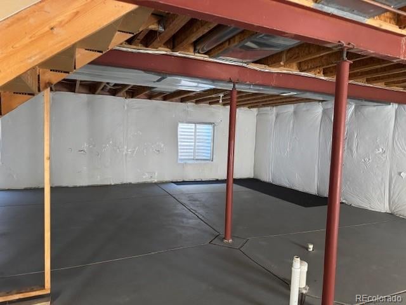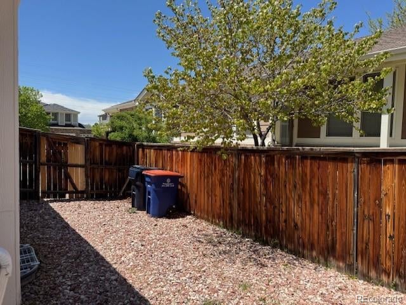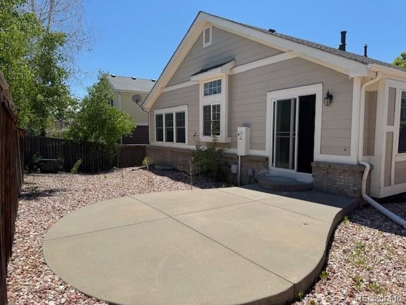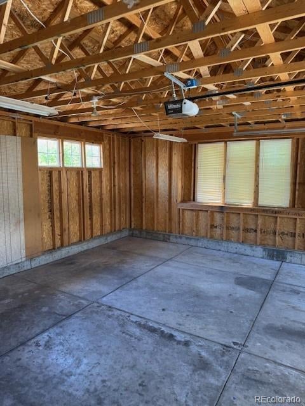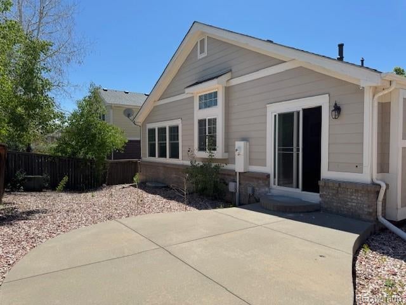Find us on...
Dashboard
- 3 Beds
- 2 Baths
- 1,522 Sqft
- .14 Acres
New Search X
20148 E Dartmouth Drive
Welcome to this stunning home located in The Conservatory! A delightful curb appeal greets you with stone accents, an oversized 2-car garage, and a welcoming front entry. Discover a beautifully designed interior featuring laminate wood and tile flooring in all the right places, creating warmth and elegance throughout. The great room is the heart of the home, offering a cozy gas fireplace, perfect for chilly evenings and relaxing gatherings. Well-appointed kitchen is a chef’s dream! It boasts a large island, ample counter space, a spacious pantry, and neutral-toned cabinetry that complements any decor. The primary bedroom features a generously sized walk-in closet, and an ensuite bathroom equipped with dual sinks, a soaking tub and shower ensuring convenience and style. The additional bedrooms are bright, well-sized, and ready to accommodate loved ones, guests, or a home office setup. Looking for extra space? The large unfinished basement offers endless possibilities! Transform it into a media center, game room, home gym, or additional family space, the choice is yours! Outside, the backyard is low maintenance with landscaping rocks and a spacious concrete patio. This gem won’t disappoint! Ideally located near parks, schools, shopping, and dining, this home offers the perfect blend of comfort and convenience.
Listing Office: Guardian Real Estate Group 
Essential Information
- MLS® #9535092
- Price$529,800
- Bedrooms3
- Bathrooms2.00
- Full Baths2
- Square Footage1,522
- Acres0.14
- Year Built2005
- TypeResidential
- Sub-TypeSingle Family Residence
- StyleUrban Contemporary
- StatusActive
Community Information
- Address20148 E Dartmouth Drive
- SubdivisionThe Conservatory
- CityAurora
- CountyArapahoe
- StateCO
- Zip Code80013
Amenities
- AmenitiesClubhouse, Playground, Pool
- Parking Spaces2
- ParkingConcrete
- # of Garages2
Utilities
Cable Available, Electricity Connected
Interior
- HeatingForced Air
- CoolingCentral Air
- FireplaceYes
- FireplacesFamily Room
- StoriesOne
Interior Features
Breakfast Bar, Eat-in Kitchen, Entrance Foyer, Five Piece Bath, High Ceilings, Pantry
Appliances
Dishwasher, Microwave, Range, Refrigerator
Exterior
- Exterior FeaturesPrivate Yard
- RoofShingle
School Information
- DistrictAdams-Arapahoe 28J
- ElementaryAurora Frontier K-8
- MiddleAurora Frontier K-8
- HighVista Peak
Additional Information
- Date ListedMay 23rd, 2025
Listing Details
 Guardian Real Estate Group
Guardian Real Estate Group
 Terms and Conditions: The content relating to real estate for sale in this Web site comes in part from the Internet Data eXchange ("IDX") program of METROLIST, INC., DBA RECOLORADO® Real estate listings held by brokers other than RE/MAX Professionals are marked with the IDX Logo. This information is being provided for the consumers personal, non-commercial use and may not be used for any other purpose. All information subject to change and should be independently verified.
Terms and Conditions: The content relating to real estate for sale in this Web site comes in part from the Internet Data eXchange ("IDX") program of METROLIST, INC., DBA RECOLORADO® Real estate listings held by brokers other than RE/MAX Professionals are marked with the IDX Logo. This information is being provided for the consumers personal, non-commercial use and may not be used for any other purpose. All information subject to change and should be independently verified.
Copyright 2026 METROLIST, INC., DBA RECOLORADO® -- All Rights Reserved 6455 S. Yosemite St., Suite 500 Greenwood Village, CO 80111 USA
Listing information last updated on February 6th, 2026 at 8:48am MST.

