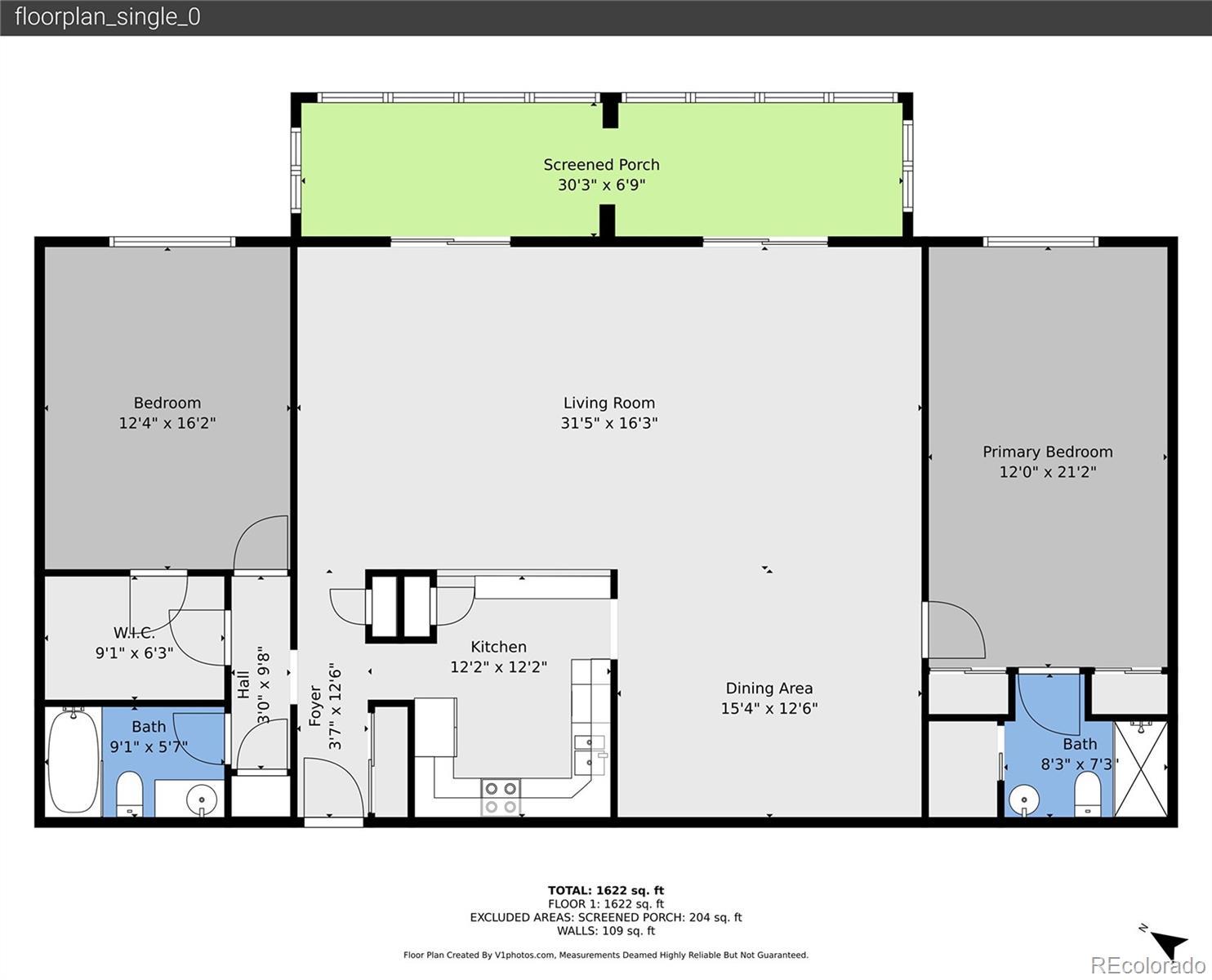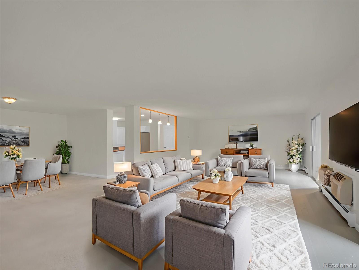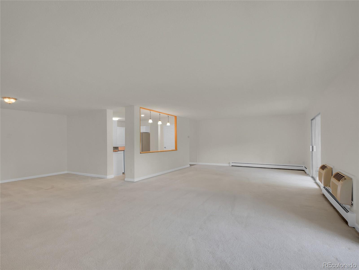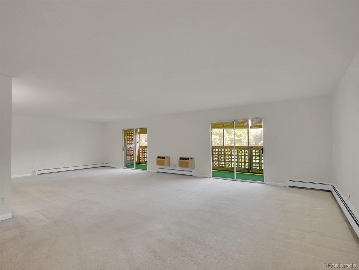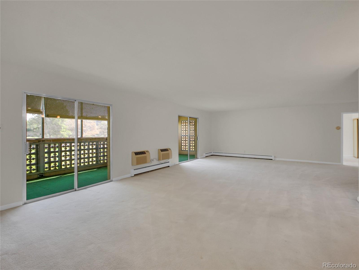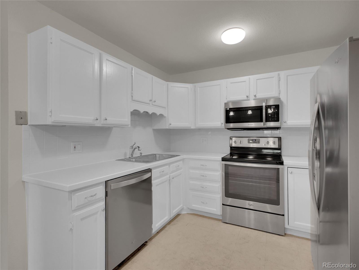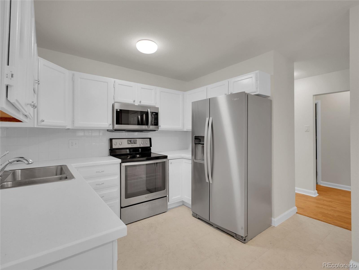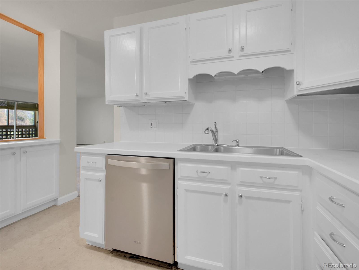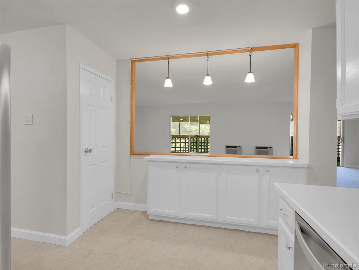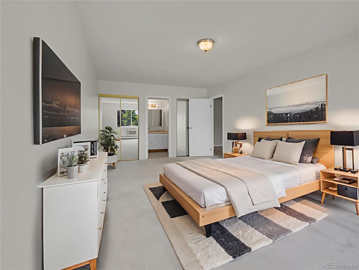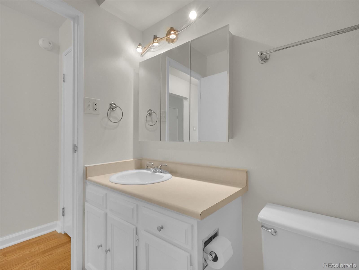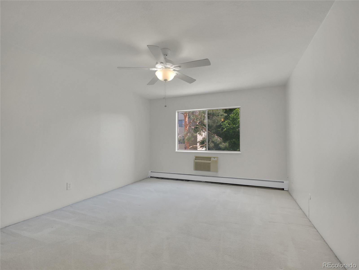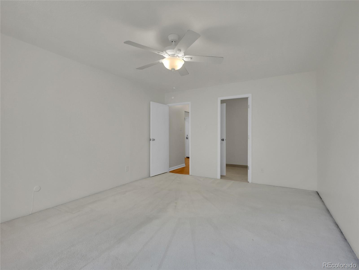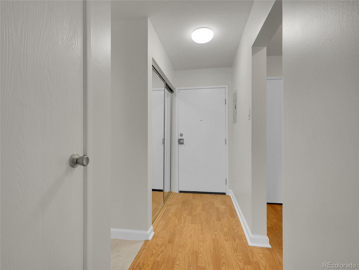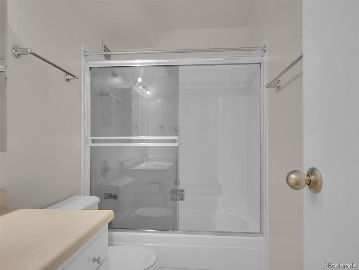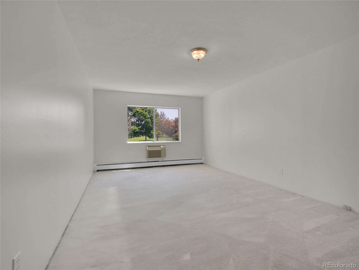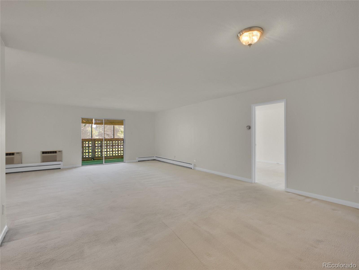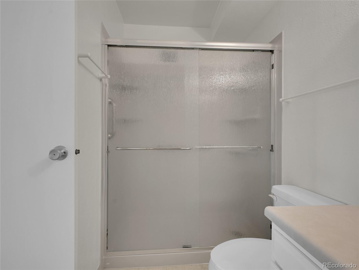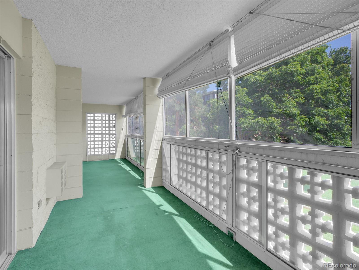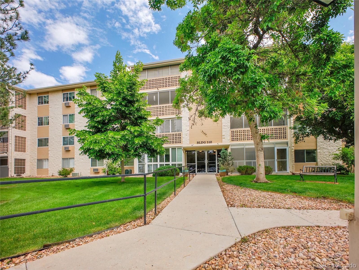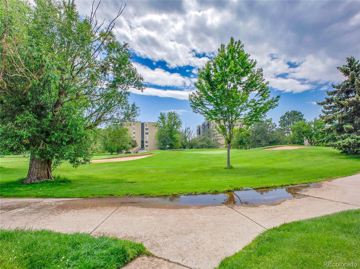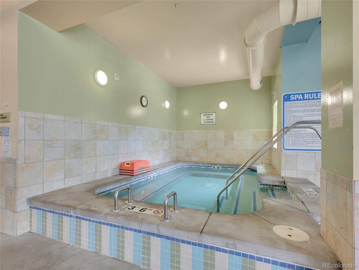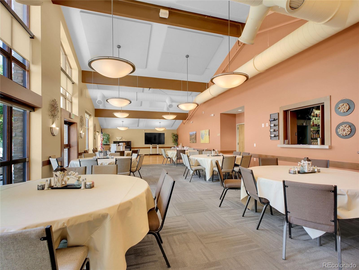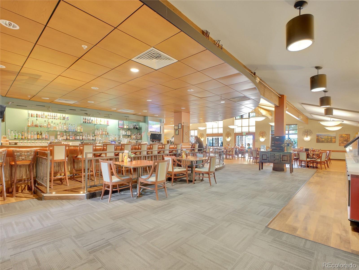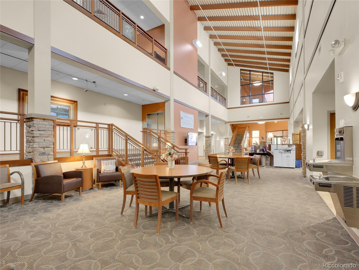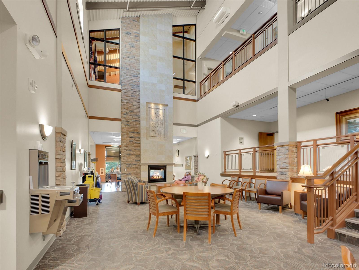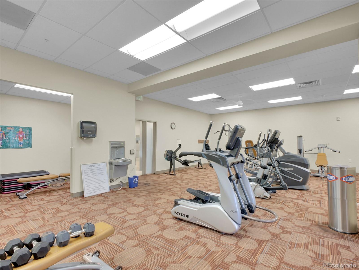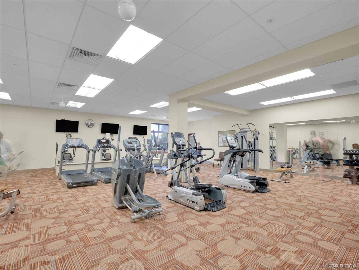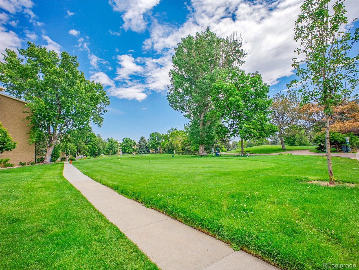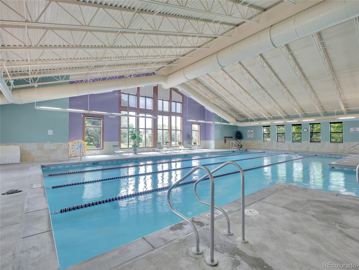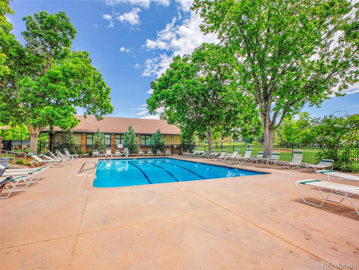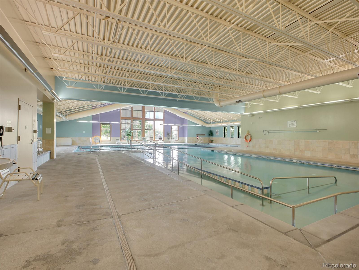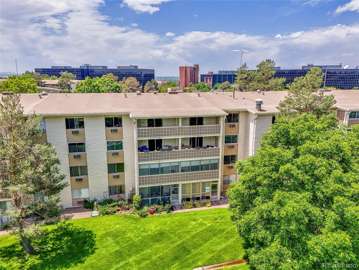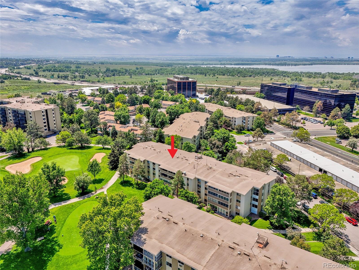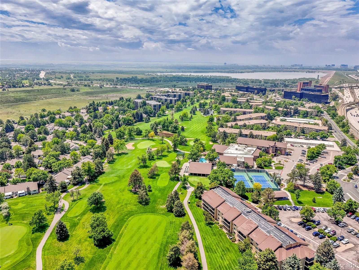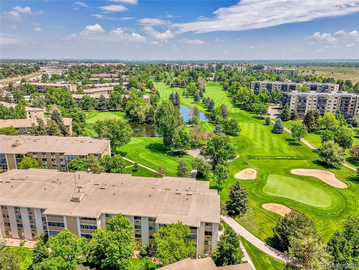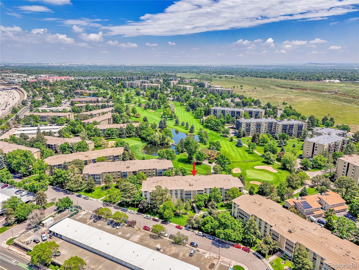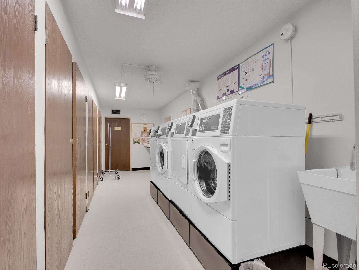Find us on...
Dashboard
- $299k Price
- 2 Beds
- 2 Baths
- 1,740 Sqft
New Search X
3144 S Wheeling Way 206
Downsizing from a house? Don't worry! This 1740 square foot Condo has the room for all your Collectables, Formal Dining Set, and SO MUCH MORE! Views of the Golf Course, Large Lanai, Newer Stainless Appliances, New Paint too! Bedrooms and baths are at each end of unit which is Great if a roommate or guest stays with you! And at THIS Price?? WOW!! Amenities in the Complex are: 2 Indoor Pools, an Outdoor Pool, Hot Tub, Dry Sauna, State of the Art Workout Area, Golf Course, Clubhouse that Houses Church, a room to rent for Special Occasions, and More! Don't Miss the Restaurant open to the Public too! 2 Car Spaces in the Garage, Storage Space and Laundry are literally, Next Door! HOA includes taking care of All those Amenities AND Heat, Water, Trash, Grounds Maintenance. Best Price for what you get in the whole complex! Heather Gardens is AMAZING! Come see!! Call Me , I will get you a Private Showing!
Listing Office: Realty One Group Premier 
Essential Information
- MLS® #9536711
- Price$299,000
- Bedrooms2
- Bathrooms2.00
- Full Baths1
- Square Footage1,740
- Acres0.00
- Year Built1973
- TypeResidential
- Sub-TypeCondominium
- StyleMid-Century Modern
- StatusActive
Community Information
- Address3144 S Wheeling Way 206
- SubdivisionHeather Gardens
- CityAurora
- CountyArapahoe
- StateCO
- Zip Code80014
Amenities
- Parking Spaces2
- # of Garages2
- ViewGolf Course
Amenities
Business Center, Clubhouse, Coin Laundry, Elevator(s), Fitness Center, Golf Course, Laundry, On Site Management, Parking, Playground, Pool, Sauna, Security, Spa/Hot Tub, Tennis Court(s)
Utilities
Cable Available, Electricity Connected
Interior
- Interior FeaturesCeiling Fan(s)
- HeatingBaseboard, Hot Water
- CoolingAir Conditioning-Room
- StoriesOne
Appliances
Dishwasher, Disposal, Microwave, Oven, Range, Refrigerator, Self Cleaning Oven
Exterior
- Exterior FeaturesBalcony, Elevator
- RoofUnknown
- FoundationConcrete Perimeter
School Information
- DistrictCherry Creek 5
- ElementaryPolton
- MiddlePrairie
- HighOverland
Additional Information
- Date ListedJune 11th, 2025
Listing Details
 Realty One Group Premier
Realty One Group Premier
 Terms and Conditions: The content relating to real estate for sale in this Web site comes in part from the Internet Data eXchange ("IDX") program of METROLIST, INC., DBA RECOLORADO® Real estate listings held by brokers other than RE/MAX Professionals are marked with the IDX Logo. This information is being provided for the consumers personal, non-commercial use and may not be used for any other purpose. All information subject to change and should be independently verified.
Terms and Conditions: The content relating to real estate for sale in this Web site comes in part from the Internet Data eXchange ("IDX") program of METROLIST, INC., DBA RECOLORADO® Real estate listings held by brokers other than RE/MAX Professionals are marked with the IDX Logo. This information is being provided for the consumers personal, non-commercial use and may not be used for any other purpose. All information subject to change and should be independently verified.
Copyright 2026 METROLIST, INC., DBA RECOLORADO® -- All Rights Reserved 6455 S. Yosemite St., Suite 500 Greenwood Village, CO 80111 USA
Listing information last updated on February 13th, 2026 at 9:03am MST.

