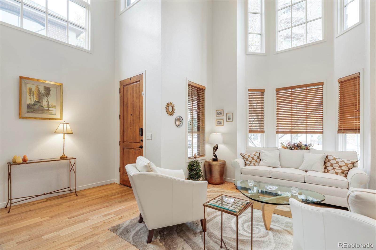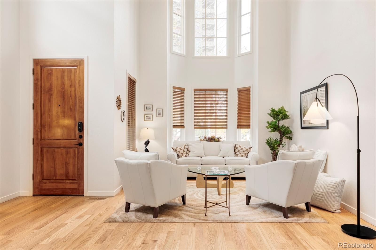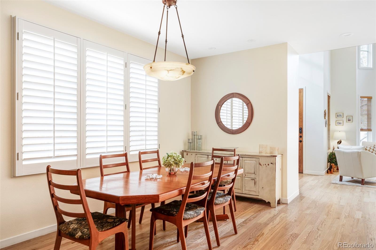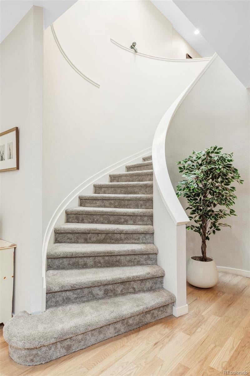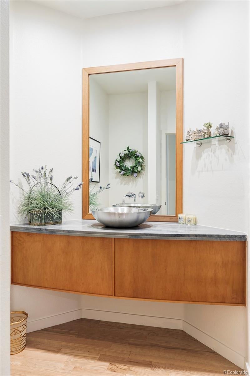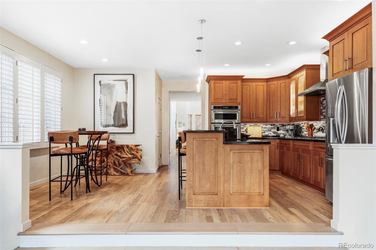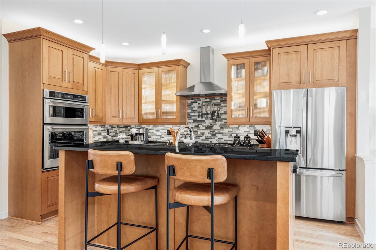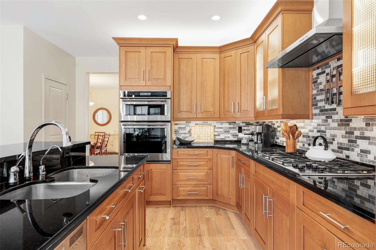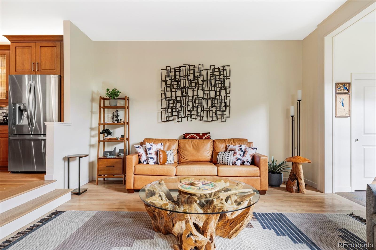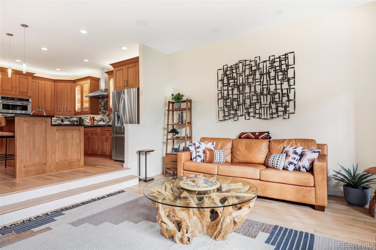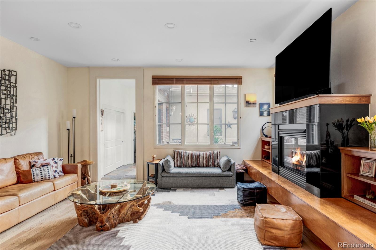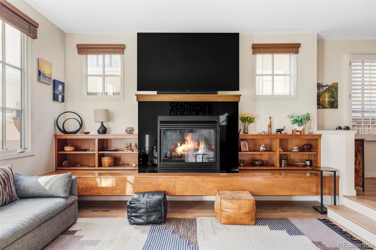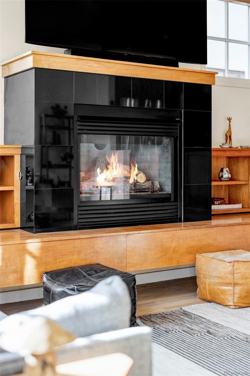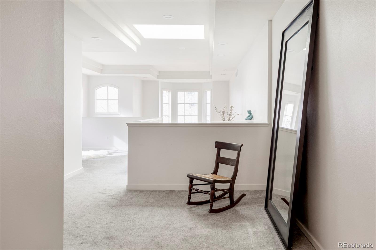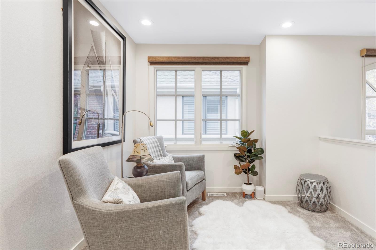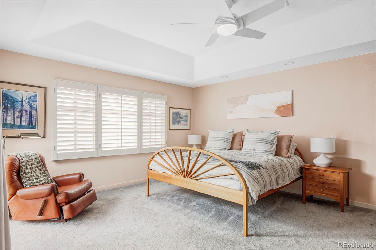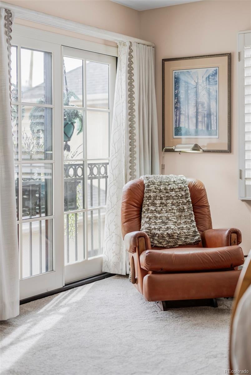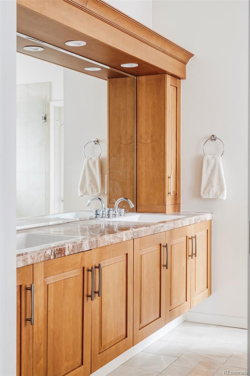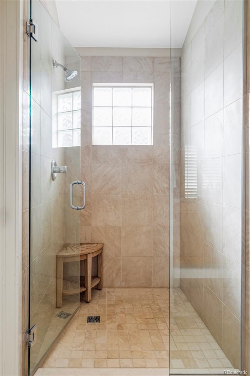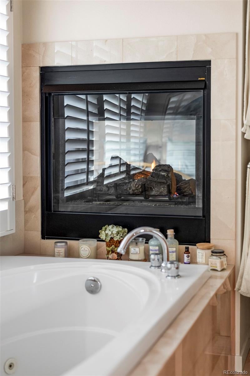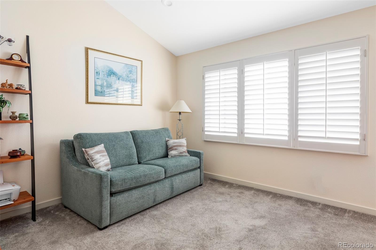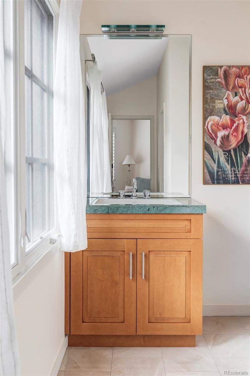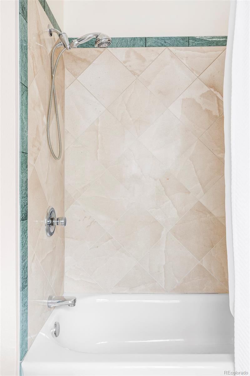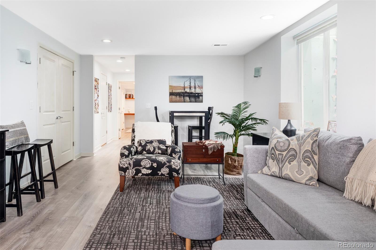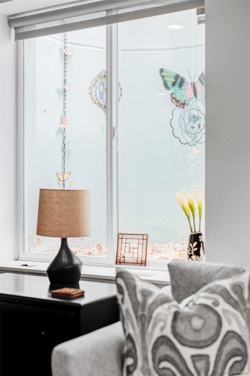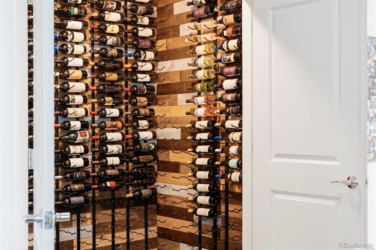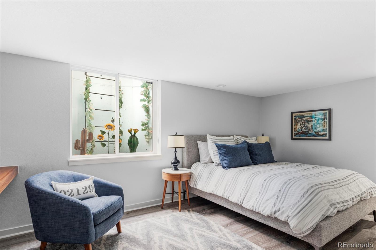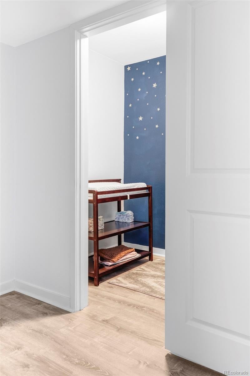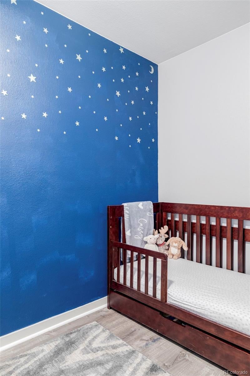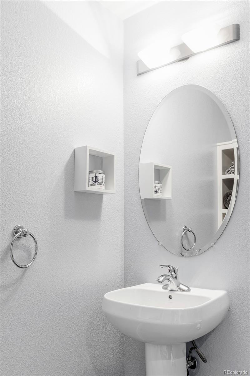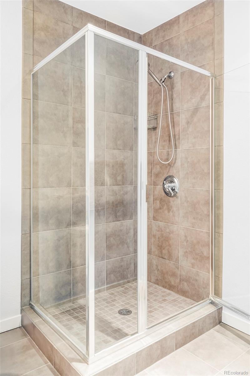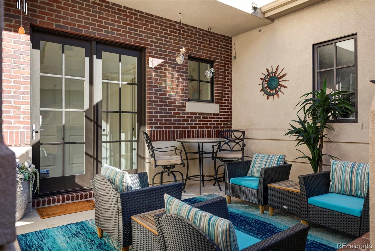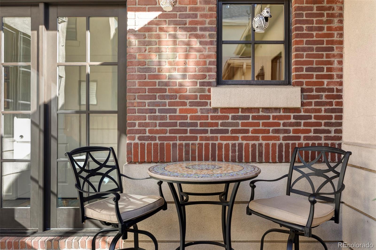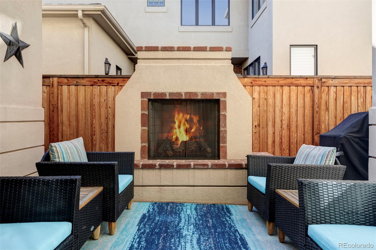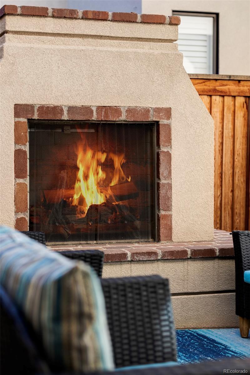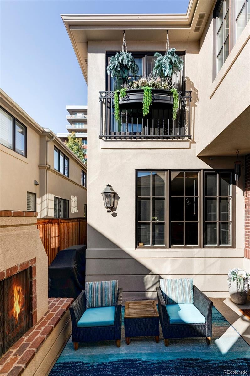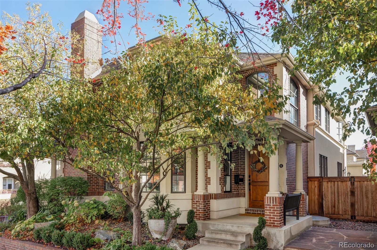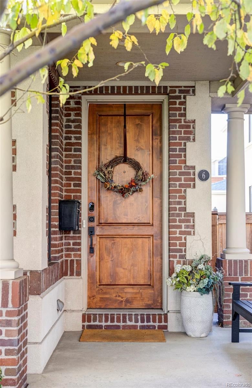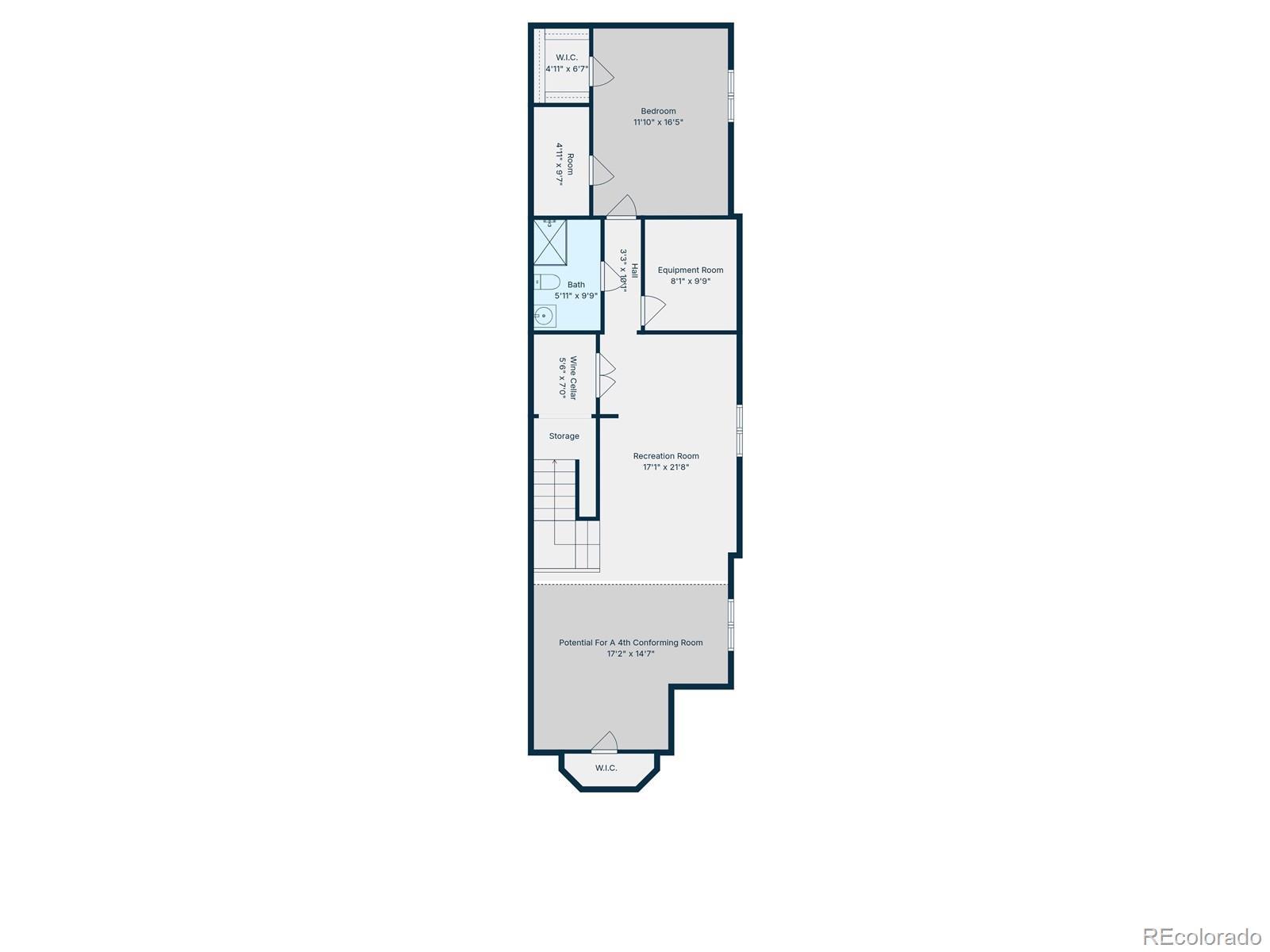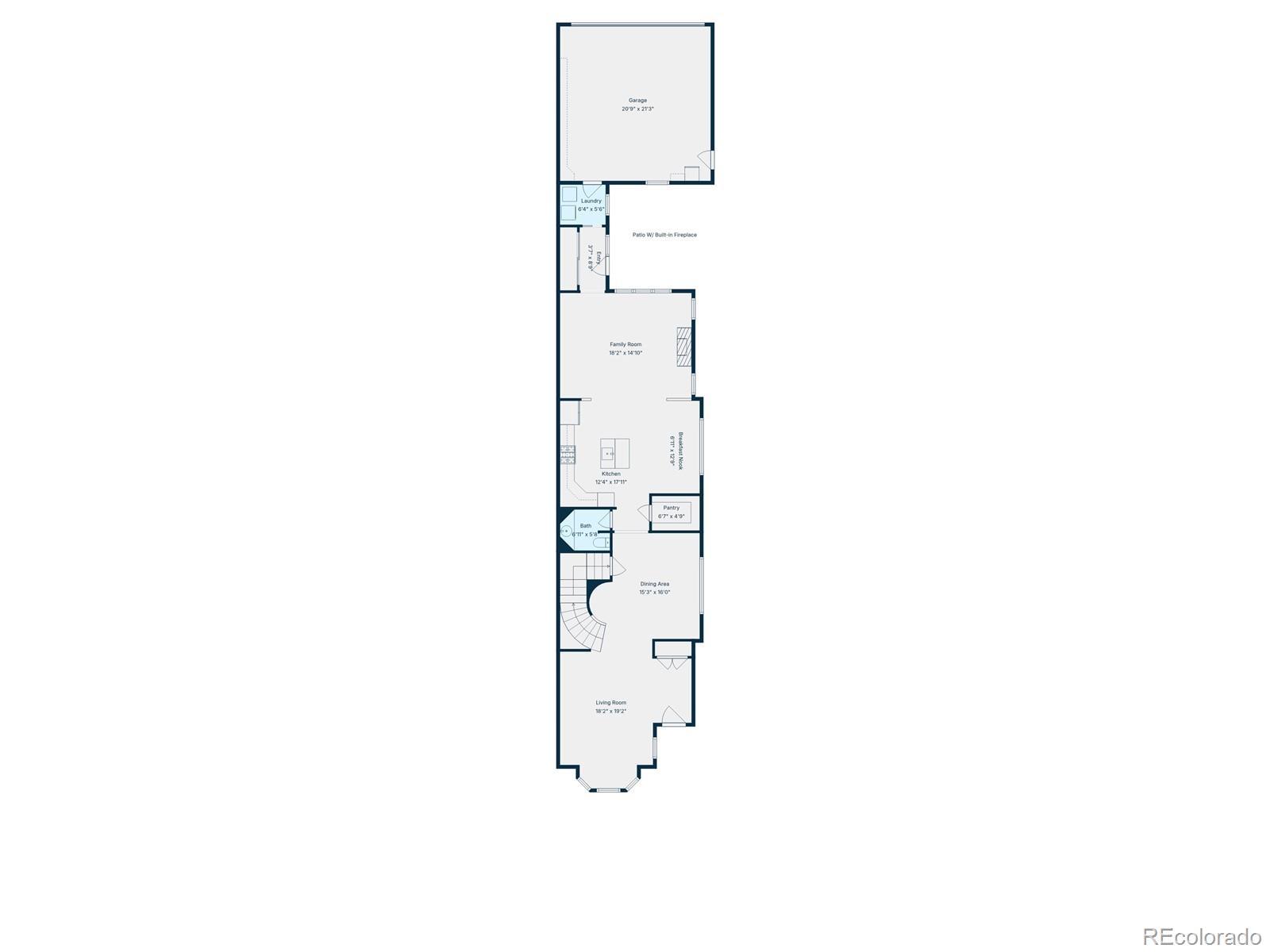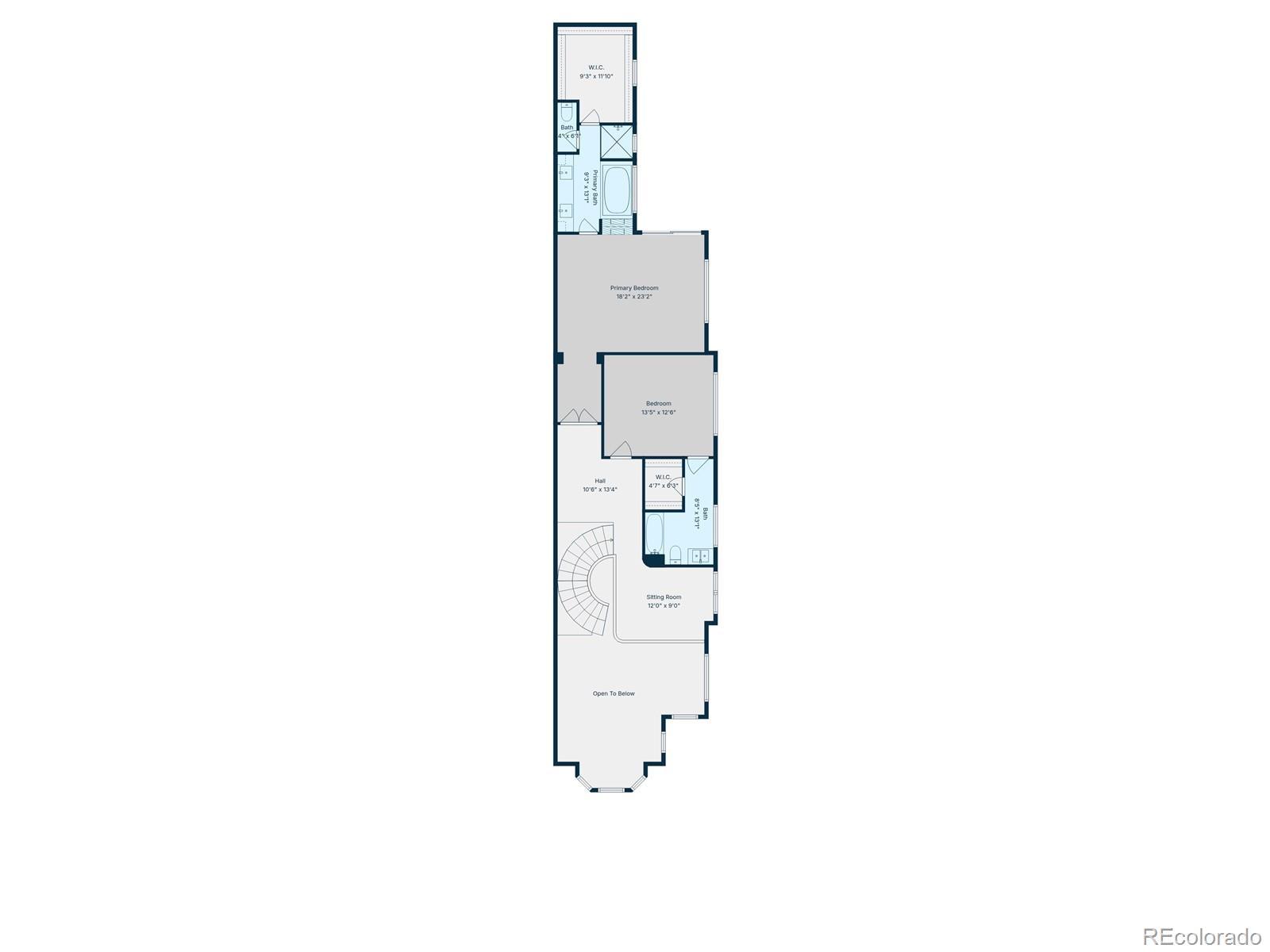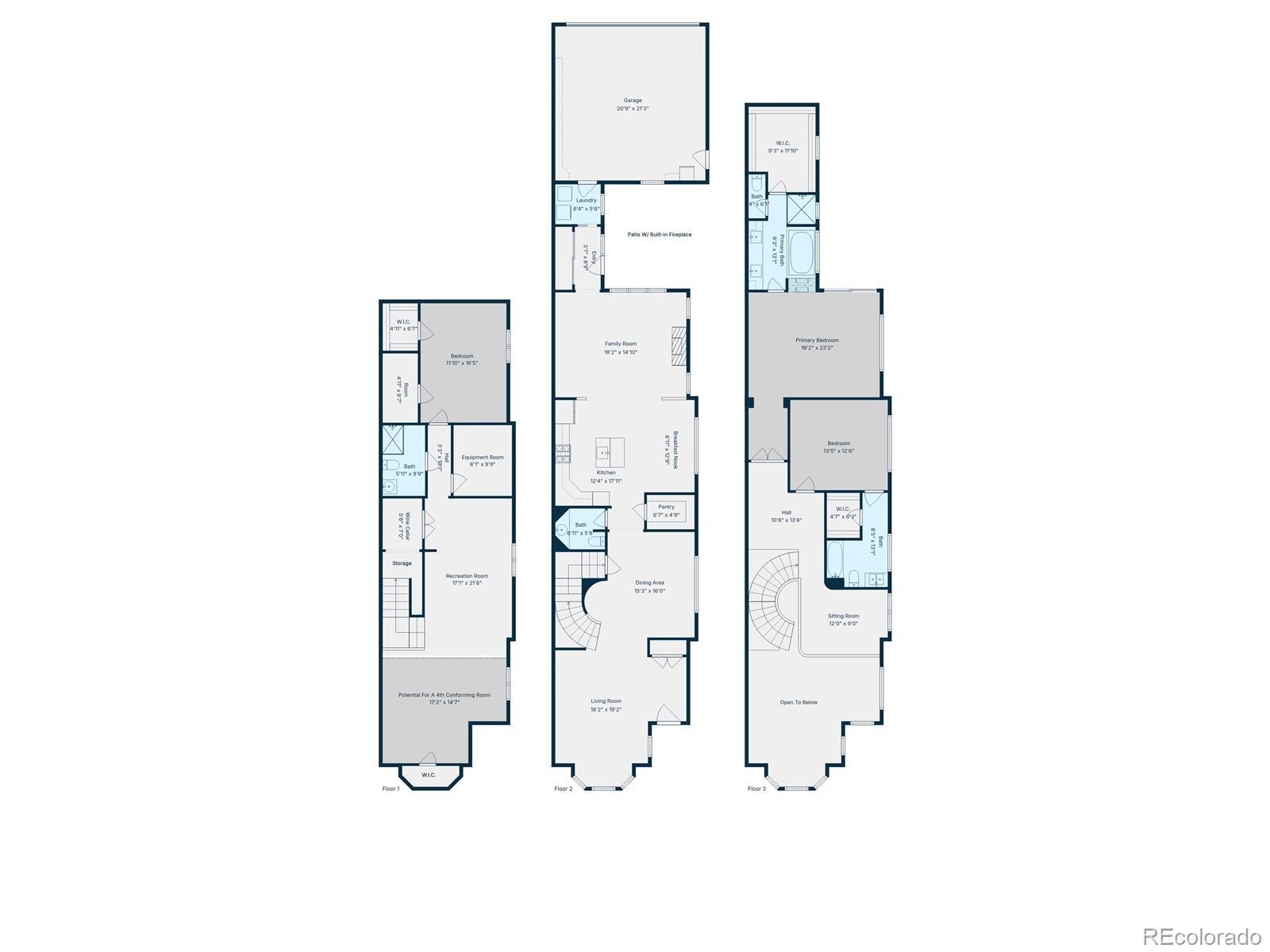Find us on...
Dashboard
- 3 Beds
- 4 Baths
- 3,815 Sqft
- .07 Acres
New Search X
6 S Madison Street
Sophisticated living meets effortless luxury in this exceptional duplex set in the heart of coveted Cherry Creek. Just moments from acclaimed dining, boutiques and lush neighborhood parks, this residence offers an unparalleled blend of elegance and urban convenience. Refinished hardwood floors, soaring ceilings and dramatic two-story windows infuse the home with natural light and refined warmth. The gourmet kitchen boasts new designer lighting, a center island and a tiled backsplash, flowing seamlessly into a gracious living area anchored by a sleek fireplace. The serene primary suite is a true retreat with a new Juliet balcony, dual-sided fireplace, spa-like bath and a large walk-in closet. Two additional en-suite bedrooms ensure comfort and privacy. The fully finished lower level impresses with a custom wine cellar, egress windows and flexible living space. Outside, a new fence frames a private courtyard with a stunning outdoor fireplace — perfect for elevated entertaining year-round.
Listing Office: Milehimodern 
Essential Information
- MLS® #9538020
- Price$1,625,000
- Bedrooms3
- Bathrooms4.00
- Full Baths2
- Half Baths1
- Square Footage3,815
- Acres0.07
- Year Built2002
- TypeResidential
- Sub-TypeSingle Family Residence
- StatusActive
Community Information
- Address6 S Madison Street
- SubdivisionCherry Creek
- CityDenver
- CountyDenver
- StateCO
- Zip Code80209
Amenities
- Parking Spaces2
- # of Garages2
Utilities
Electricity Connected, Internet Access (Wired), Natural Gas Connected, Phone Available
Interior
- HeatingForced Air
- CoolingCentral Air
- FireplaceYes
- # of Fireplaces3
- StoriesTwo
Interior Features
Breakfast Bar, Built-in Features, Ceiling Fan(s), Eat-in Kitchen, Entrance Foyer, Five Piece Bath, High Ceilings, Kitchen Island, Open Floorplan, Primary Suite, Vaulted Ceiling(s), Walk-In Closet(s)
Appliances
Cooktop, Dishwasher, Microwave, Oven, Range Hood, Refrigerator
Fireplaces
Living Room, Outside, Primary Bedroom
Exterior
- Lot DescriptionLevel
- WindowsWindow Coverings
- RoofComposition
Exterior Features
Fire Pit, Lighting, Private Yard, Rain Gutters
School Information
- DistrictDenver 1
- ElementarySteck
- MiddleHill
- HighGeorge Washington
Additional Information
- Date ListedNovember 10th, 2025
- ZoningPUD
Listing Details
 Milehimodern
Milehimodern
 Terms and Conditions: The content relating to real estate for sale in this Web site comes in part from the Internet Data eXchange ("IDX") program of METROLIST, INC., DBA RECOLORADO® Real estate listings held by brokers other than RE/MAX Professionals are marked with the IDX Logo. This information is being provided for the consumers personal, non-commercial use and may not be used for any other purpose. All information subject to change and should be independently verified.
Terms and Conditions: The content relating to real estate for sale in this Web site comes in part from the Internet Data eXchange ("IDX") program of METROLIST, INC., DBA RECOLORADO® Real estate listings held by brokers other than RE/MAX Professionals are marked with the IDX Logo. This information is being provided for the consumers personal, non-commercial use and may not be used for any other purpose. All information subject to change and should be independently verified.
Copyright 2025 METROLIST, INC., DBA RECOLORADO® -- All Rights Reserved 6455 S. Yosemite St., Suite 500 Greenwood Village, CO 80111 USA
Listing information last updated on November 12th, 2025 at 8:18pm MST.

