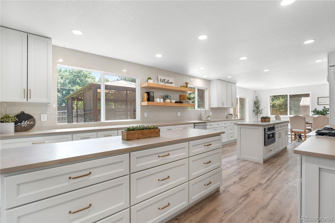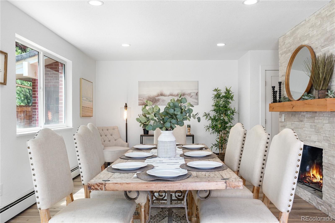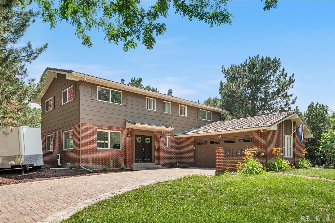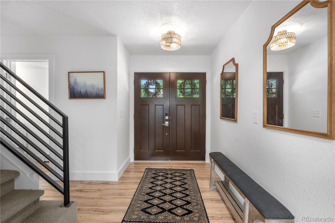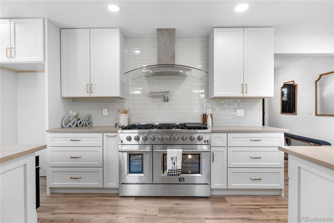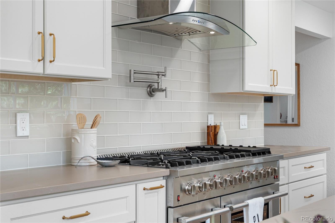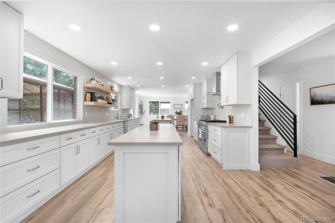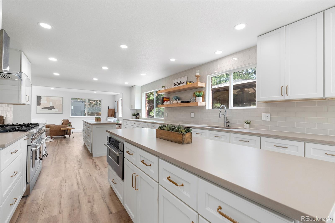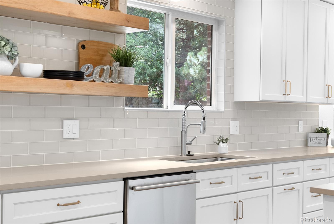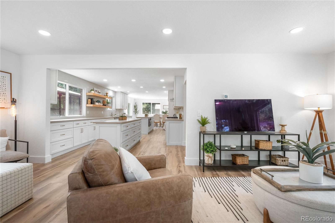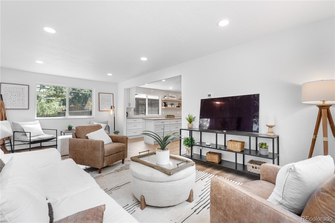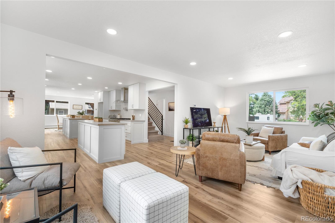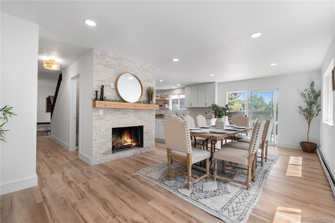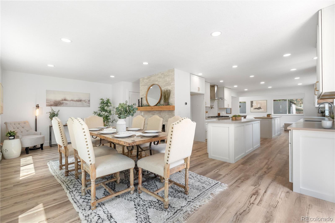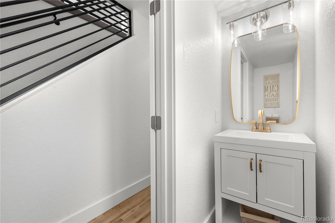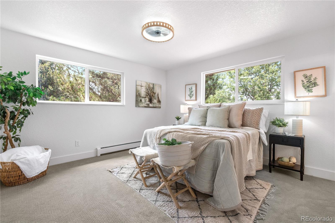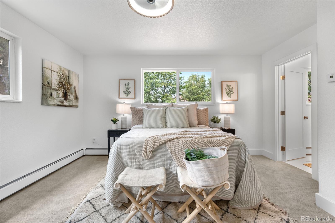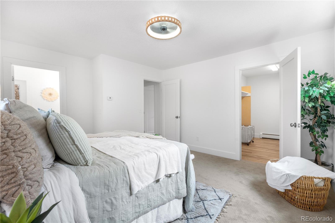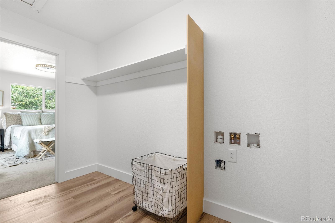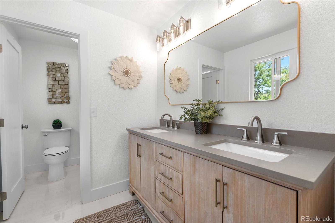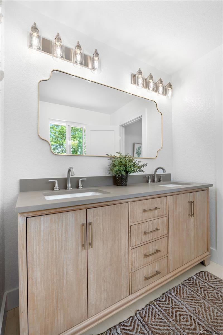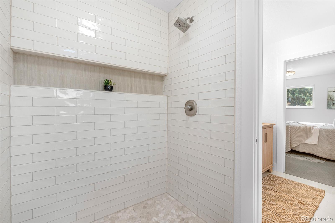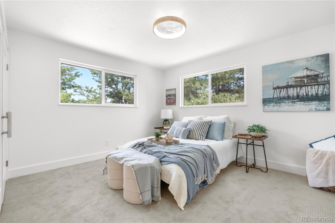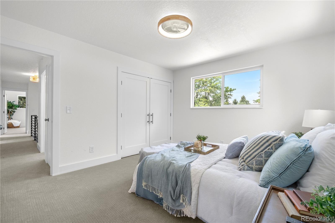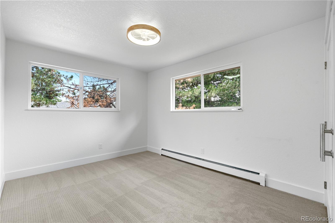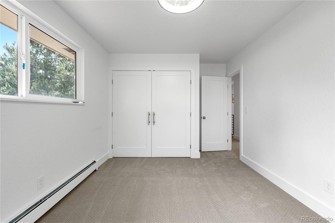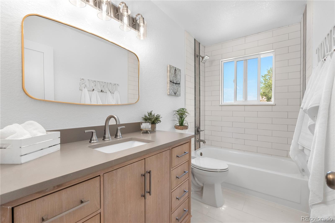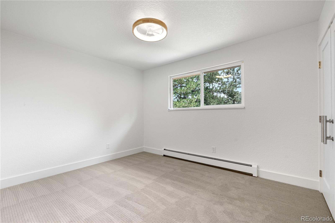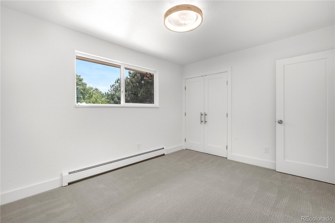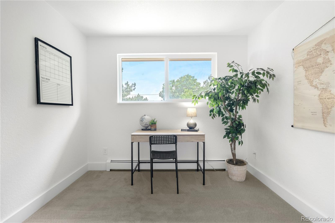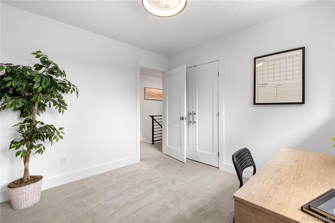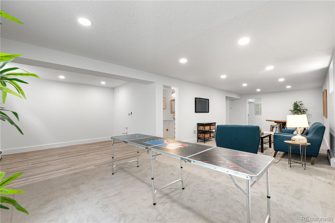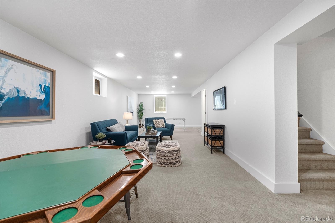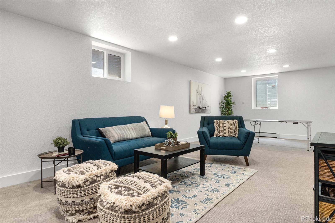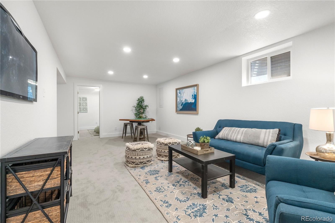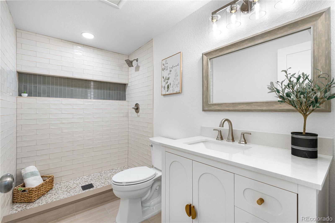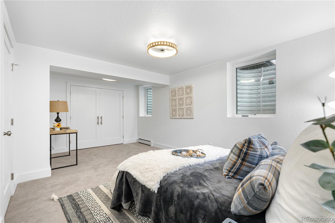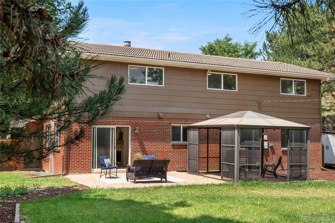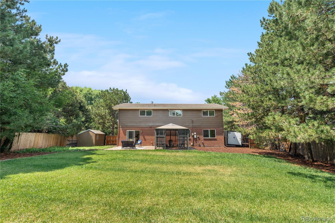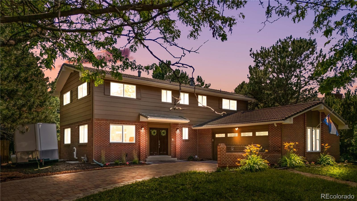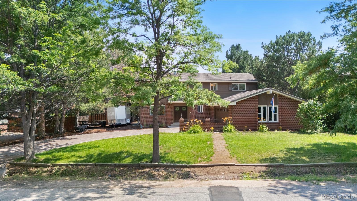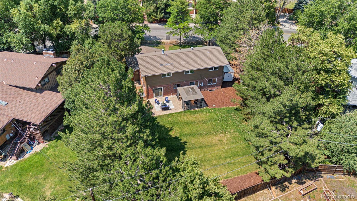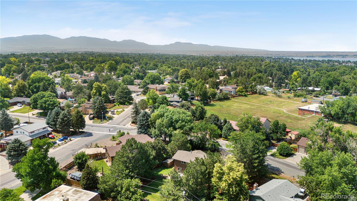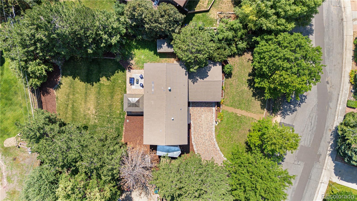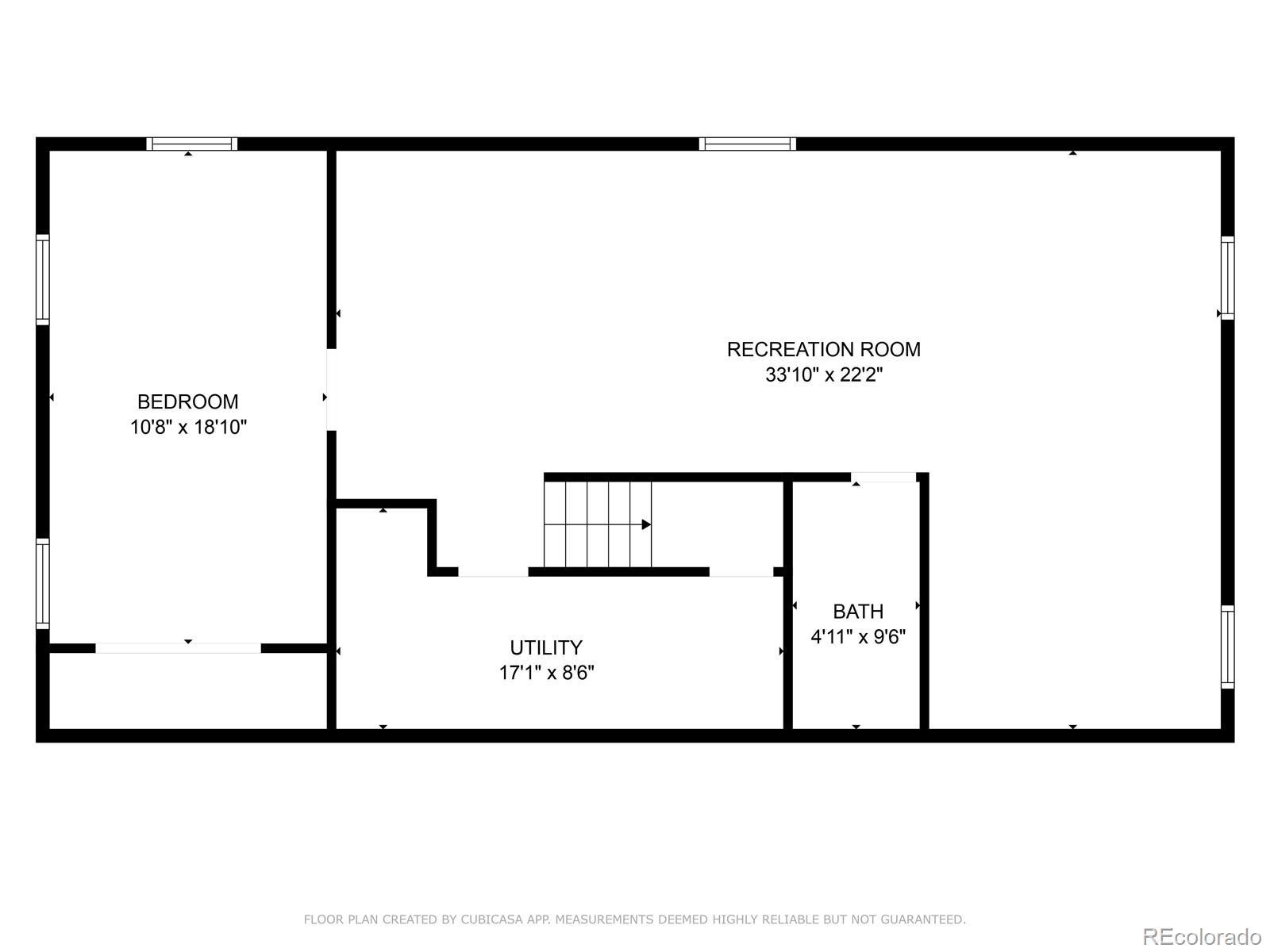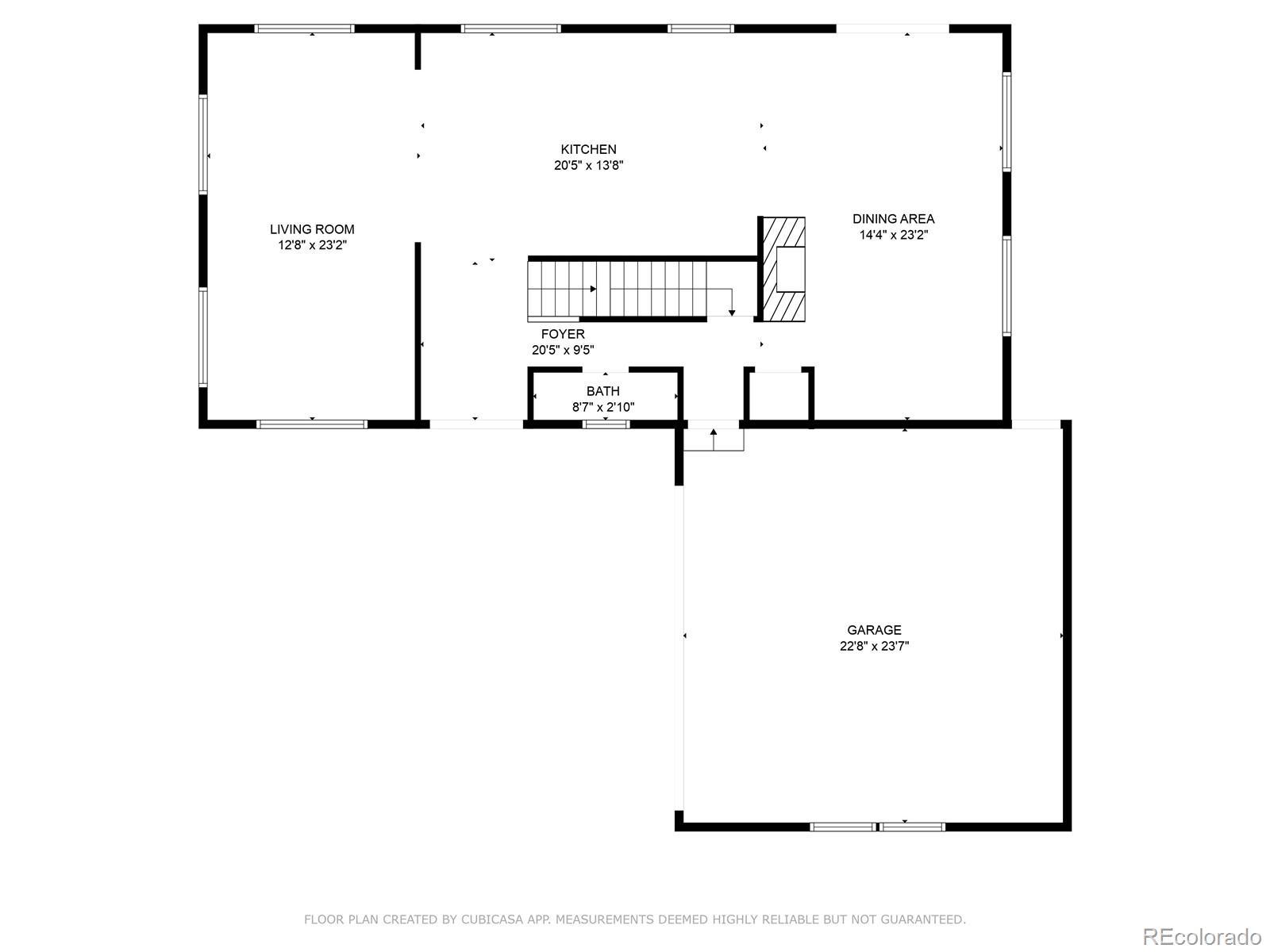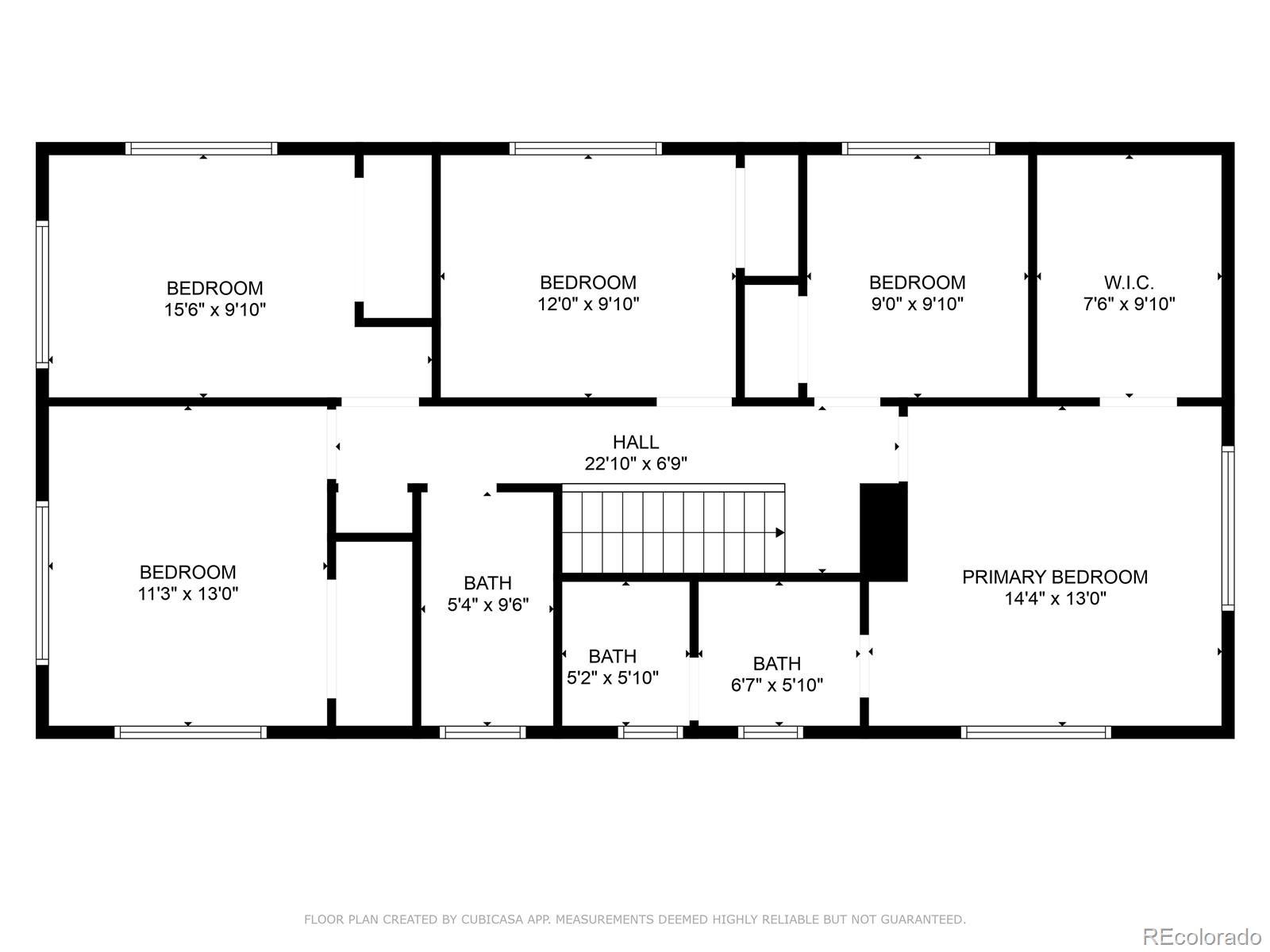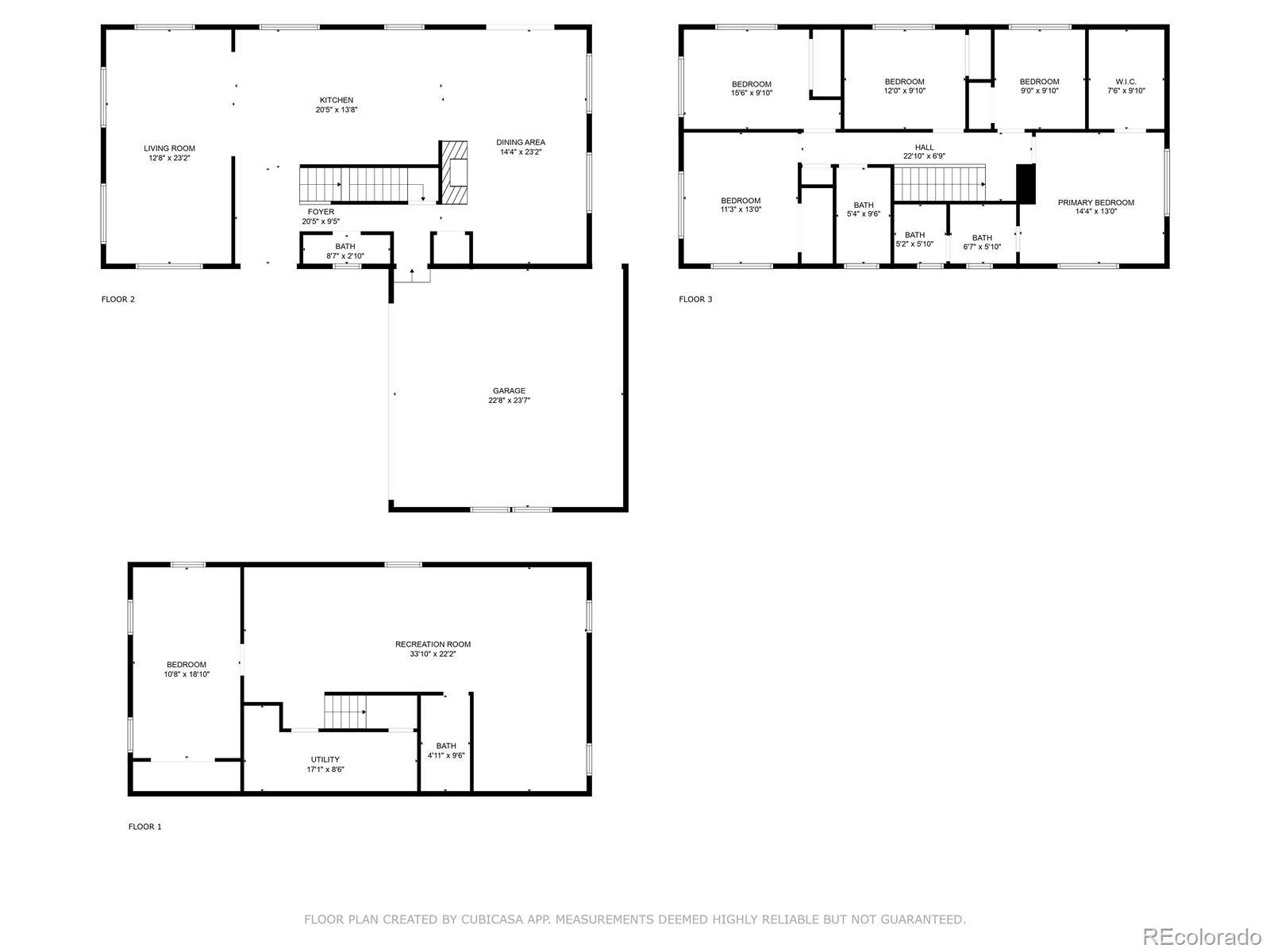Find us on...
Dashboard
- 6 Beds
- 4 Baths
- 3,456 Sqft
- .32 Acres
New Search X
10050 W 77th Drive
Set on a generous 1/3-acre lot in the highly desirable Sierra Vista neighborhood (known for its spacious homesites & top-rated schools), this beautifully-renovated home blends modern luxury with everyday comfort. Crafted to impress with timeless sophistication, the heart of this home is the entertainer’s kitchen, featuring 2 oversized islands flanked by even more generous counter space, gorgeous natural wood shelving, & premium appliances—providing room for prep, presentation, & gathering. The open layout flows effortlessly into the living & dining areas, where a striking stone fireplace brings warmth & character, making it the perfect setting for both family gatherings & entertaining. Just off the main living space, step outside to a south-facing patio with an included gazebo—ideal for seamless indoor-outdoor hosting year-round. Upstairs, 5 generously-sized bedrooms offer plenty of room to spread out, including a serene primary suite with a custom walk-in closet & convenient en-suite laundry. The finished basement adds flexibility with a 6th bedroom, wet bar, an additional laundry room, & a 3/4 bath—perfect for guests, multi-generational living, or workspace needs. The fully-fenced backyard is private & shaded with mature trees, while RV parking & a brick driveway add both convenience & curb appeal. Seller is offering $20,000 in concessions toward a rate buy-down or closing costs. Preferred lender options may include a permanent rate as low as 5% or a 3-2-1 buy-down.
Listing Office: Expert Real Estate 
Essential Information
- MLS® #9538186
- Price$1,099,999
- Bedrooms6
- Bathrooms4.00
- Full Baths1
- Half Baths1
- Square Footage3,456
- Acres0.32
- Year Built1972
- TypeResidential
- Sub-TypeSingle Family Residence
- StatusActive
Community Information
- Address10050 W 77th Drive
- SubdivisionSierra Vista
- CityArvada
- CountyJefferson
- StateCO
- Zip Code80005
Amenities
- Parking Spaces8
- ParkingBrick Driveway
- # of Garages2
Interior
- HeatingForced Air, Hot Water
- CoolingAttic Fan
- FireplaceYes
- # of Fireplaces1
- FireplacesDining Room, Wood Burning
- StoriesTwo
Interior Features
Ceiling Fan(s), Kitchen Island, Primary Suite, Quartz Counters, Walk-In Closet(s), Wet Bar
Appliances
Bar Fridge, Dishwasher, Disposal, Double Oven, Range, Range Hood, Refrigerator, Self Cleaning Oven
Exterior
- Exterior FeaturesPrivate Yard
- RoofShake
- FoundationConcrete Perimeter
Lot Description
Landscaped, Many Trees, Sprinklers In Front, Sprinklers In Rear
Windows
Double Pane Windows, Egress Windows
School Information
- DistrictJefferson County R-1
- ElementarySierra
- MiddleOberon
- HighRalston Valley
Additional Information
- Date ListedJuly 18th, 2025
Listing Details
 Expert Real Estate
Expert Real Estate
 Terms and Conditions: The content relating to real estate for sale in this Web site comes in part from the Internet Data eXchange ("IDX") program of METROLIST, INC., DBA RECOLORADO® Real estate listings held by brokers other than RE/MAX Professionals are marked with the IDX Logo. This information is being provided for the consumers personal, non-commercial use and may not be used for any other purpose. All information subject to change and should be independently verified.
Terms and Conditions: The content relating to real estate for sale in this Web site comes in part from the Internet Data eXchange ("IDX") program of METROLIST, INC., DBA RECOLORADO® Real estate listings held by brokers other than RE/MAX Professionals are marked with the IDX Logo. This information is being provided for the consumers personal, non-commercial use and may not be used for any other purpose. All information subject to change and should be independently verified.
Copyright 2025 METROLIST, INC., DBA RECOLORADO® -- All Rights Reserved 6455 S. Yosemite St., Suite 500 Greenwood Village, CO 80111 USA
Listing information last updated on November 5th, 2025 at 10:33pm MST.

