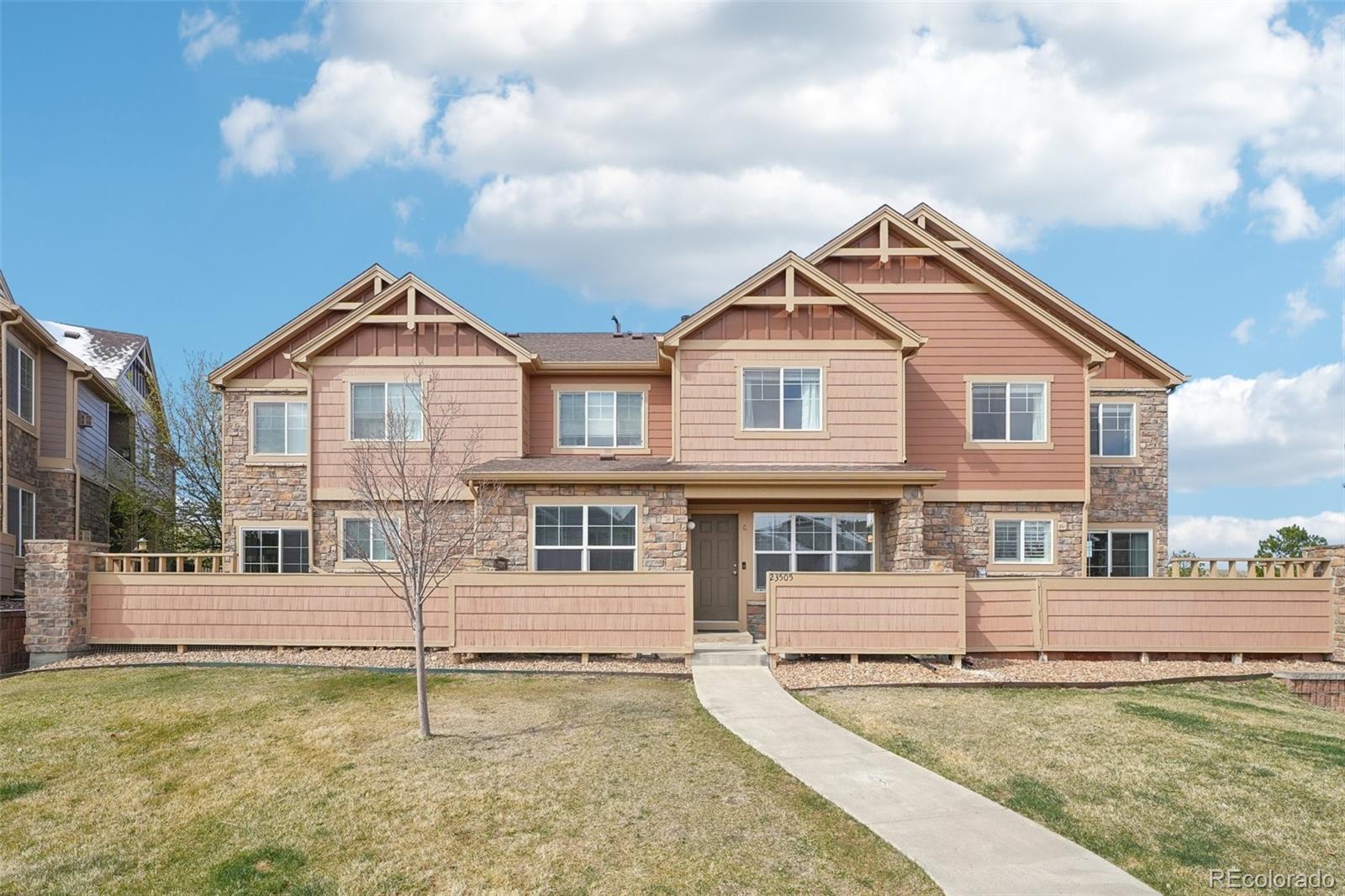Find us on...
Dashboard
- 2 Beds
- 3 Baths
- 1,241 Sqft
- .01 Acres
New Search X
23505 E Platte Drive 8d
Welcome home to this beautifully maintained 2-story end-unit townhome-style condo, offering a private entry, open floor plan, and modern smart-home features! Step inside to discover a bright and airy living space, complete with a cozy fireplace and an open-concept kitchen featuring a center island and newer appliances—perfect for entertaining. Upstairs, you'll find two spacious bedrooms, each with en-suite bathrooms, providing ultimate privacy and convenience. The primary suite boasts a dedicated office space, ideal for working from home. Additional highlights include ceiling fans, a video doorbell, a smart thermostat, and custom window treatments for effortless control of your home’s ambiance. Enjoy your private patio for morning coffee or evening relaxation. The attached garage adds convenience, while the unfinished basement with soaring 9-foot ceilings presents endless possibilities for customization. Situated in a highly desirable area, this home is close to shopping, dining, and major commuter routes. Move-in ready and available for quick possession—don’t miss this opportunity!
Listing Office: Compass - Denver 
Essential Information
- MLS® #9540522
- Price$319,900
- Bedrooms2
- Bathrooms3.00
- Full Baths2
- Half Baths1
- Square Footage1,241
- Acres0.01
- Year Built2006
- TypeResidential
- Sub-TypeCondominium
- StyleContemporary
- StatusPending
Community Information
- Address23505 E Platte Drive 8d
- SubdivisionSorrel Ranch
- CityAurora
- CountyArapahoe
- StateCO
- Zip Code80016
Amenities
- AmenitiesPool
- Parking Spaces2
- ParkingConcrete
- # of Garages1
- Has PoolYes
- PoolOutdoor Pool
Utilities
Cable Available, Electricity Connected, Phone Available
Interior
- HeatingForced Air
- CoolingCentral Air
- FireplaceYes
- FireplacesLiving Room
- StoriesTwo
Interior Features
Ceiling Fan(s), Eat-in Kitchen, Kitchen Island, Laminate Counters, Open Floorplan, Primary Suite, Smart Light(s), Smoke Free, Walk-In Closet(s)
Appliances
Dishwasher, Dryer, Oven, Washer
Exterior
- Exterior FeaturesBalcony, Lighting
- Lot DescriptionLandscaped
- RoofComposition
- FoundationSlab
Windows
Double Pane Windows, Window Coverings
School Information
- DistrictCherry Creek 5
- ElementaryBuffalo Trail
- MiddleInfinity
- HighCherokee Trail
Additional Information
- Date ListedApril 3rd, 2025
Listing Details
 Compass - Denver
Compass - Denver
 Terms and Conditions: The content relating to real estate for sale in this Web site comes in part from the Internet Data eXchange ("IDX") program of METROLIST, INC., DBA RECOLORADO® Real estate listings held by brokers other than RE/MAX Professionals are marked with the IDX Logo. This information is being provided for the consumers personal, non-commercial use and may not be used for any other purpose. All information subject to change and should be independently verified.
Terms and Conditions: The content relating to real estate for sale in this Web site comes in part from the Internet Data eXchange ("IDX") program of METROLIST, INC., DBA RECOLORADO® Real estate listings held by brokers other than RE/MAX Professionals are marked with the IDX Logo. This information is being provided for the consumers personal, non-commercial use and may not be used for any other purpose. All information subject to change and should be independently verified.
Copyright 2025 METROLIST, INC., DBA RECOLORADO® -- All Rights Reserved 6455 S. Yosemite St., Suite 500 Greenwood Village, CO 80111 USA
Listing information last updated on September 18th, 2025 at 9:48am MDT.















































