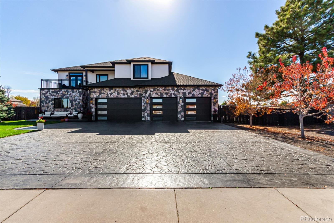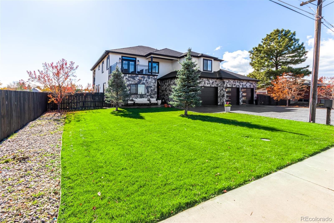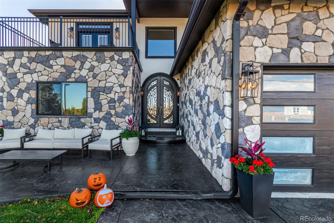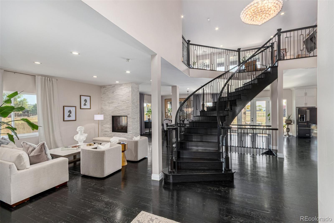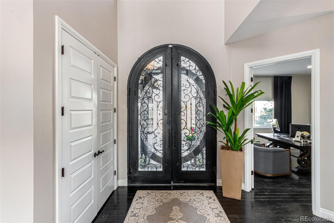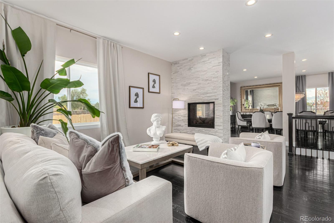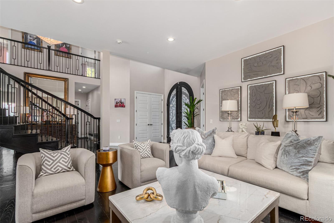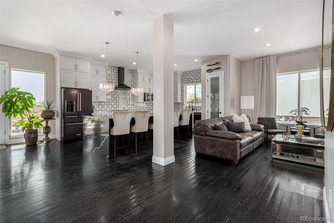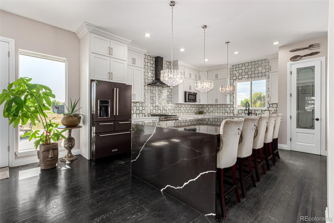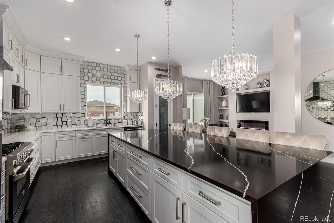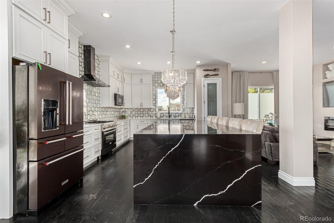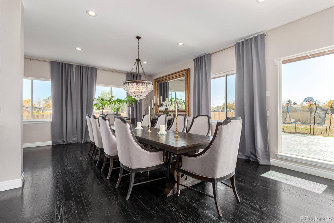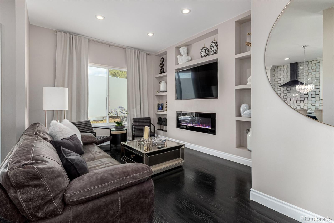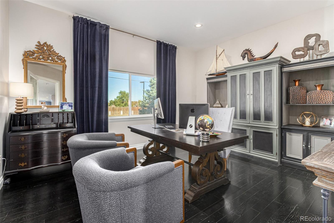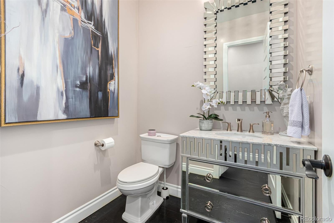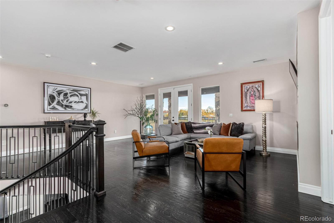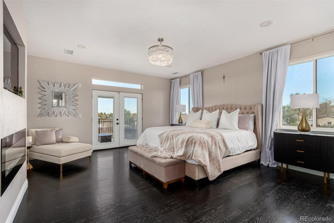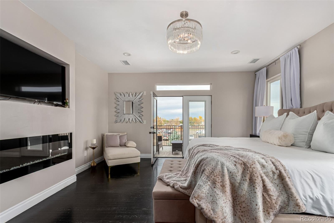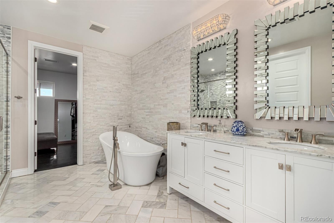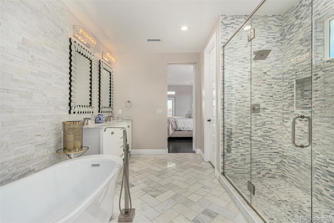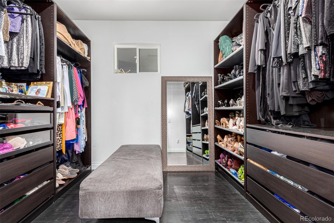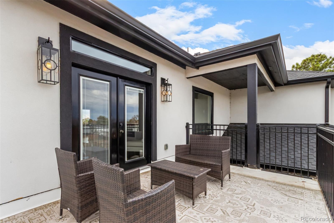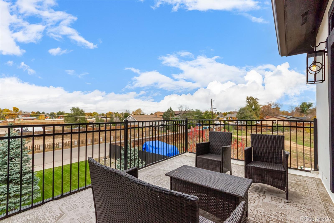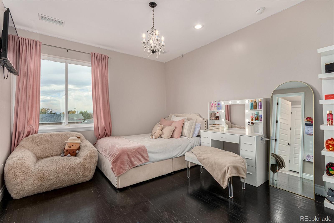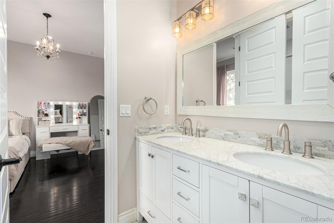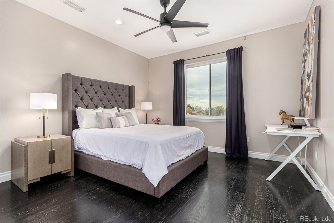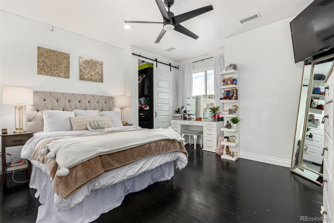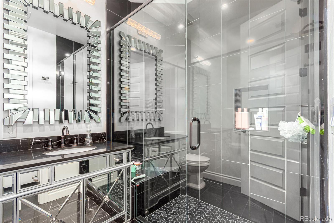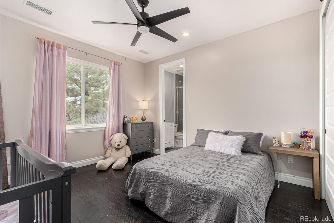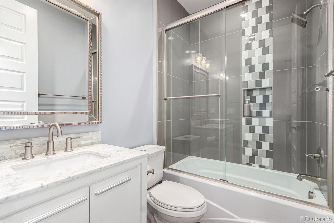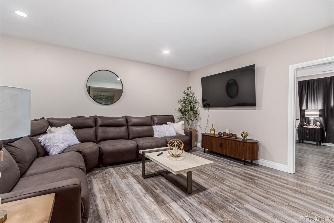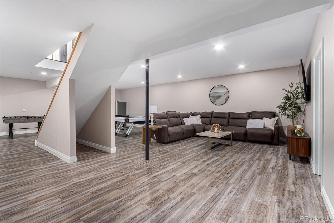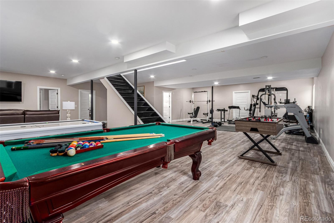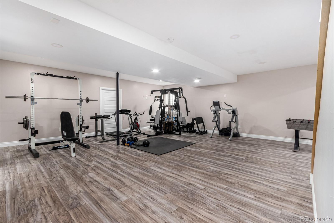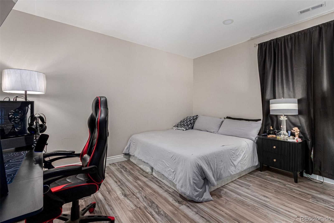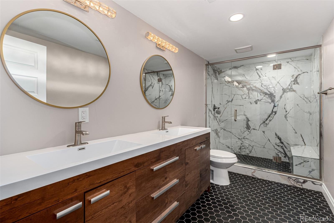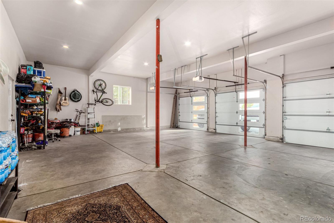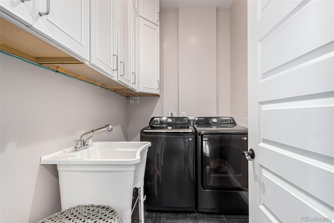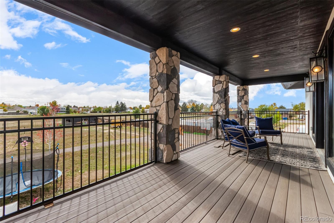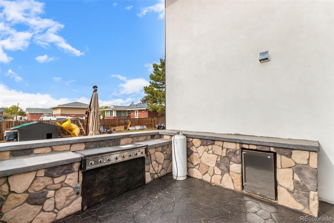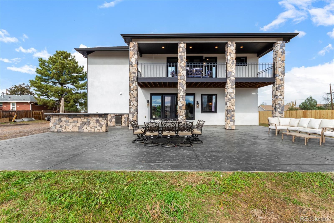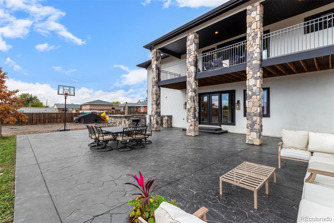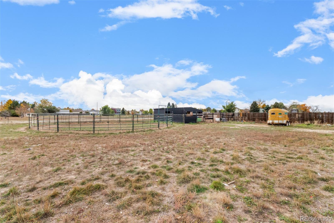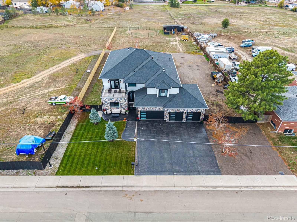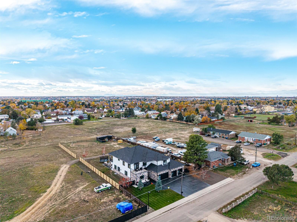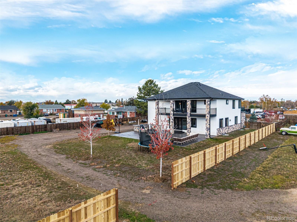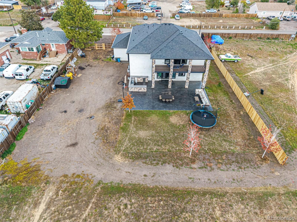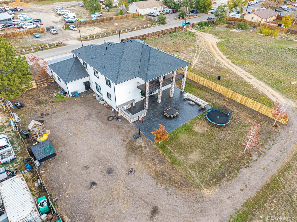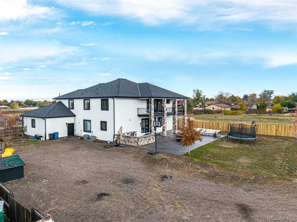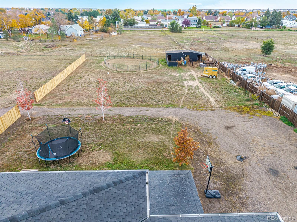Find us on...
Dashboard
- 7 Beds
- 6 Baths
- 6,471 Sqft
- 1 Acres
New Search X
15880 E 11th Avenue
Welcome to this magnificent custom-home retreat in the idyllic Altura Farms community of Aurora, Colorado - where country estate charm meets suburban convenience. Set on a full acre with a striking stone exterior and vast horse-friendly grounds, this exceptional property welcomes you through a grand dual-door entryway into a thoughtfully designed layout. Rich dark wood flooring runs throughout the main level, which offers both a formal living room and an inviting family room, separated by a dramatic floor-to-ceiling stone-surround double-sided fireplace flowing between the living and dining areas. Entertain in deluxe style in the gourmet kitchen-dining zone, where high-end pendant lighting illuminates a massive center island, gas range, black stainless appliances and a gorgeous backsplash - all anchored by a grand dining area sized for your largest gatherings. Meanwhile, a dedicated sunny office on the main level offers work-from-home flexibility. Upstairs, the primary suite occupies its own wing, complete with a private balcony, electric fireplace and spa-inspired 5-piece bath featuring custom stone wall finishes. A massive closet outfitted with a custom organization system adds the ultimate in luxury. Also on the upper level: an additional living/loft space plus four bedrooms - two with en-suite baths and two sharing a jack and jill bath. The finished lower level expands your living horizon with a game room, additional living area and two more bedrooms - perfect for guests or flexible lifestyle use. Add a four-car garage and the freedom of this expansive estate setting, and you have a rare offering in a community celebrated for its friendly ambiance, tree-lined streets and easy access to Aurora's amenities and outdoor spaces. Come make this extraordinary home your everyday haven!
Listing Office: 8z Real Estate 
Essential Information
- MLS® #9546871
- Price$1,750,000
- Bedrooms7
- Bathrooms6.00
- Full Baths3
- Half Baths1
- Square Footage6,471
- Acres1.00
- Year Built2019
- TypeResidential
- Sub-TypeSingle Family Residence
- StatusComing Soon
Community Information
- Address15880 E 11th Avenue
- SubdivisionAltura Farms
- CityAurora
- CountyArapahoe
- StateCO
- Zip Code80011
Amenities
- Parking Spaces4
- # of Garages4
Interior
- HeatingForced Air
- CoolingCentral Air
- FireplaceYes
- # of Fireplaces3
- StoriesTwo
Interior Features
Ceiling Fan(s), Eat-in Kitchen, Entrance Foyer, Five Piece Bath, High Ceilings, High Speed Internet, Jack & Jill Bathroom, Kitchen Island, Open Floorplan, Pantry, Primary Suite, Vaulted Ceiling(s), Walk-In Closet(s)
Appliances
Dishwasher, Dryer, Microwave, Oven, Refrigerator, Washer
Fireplaces
Dining Room, Electric, Family Room, Gas, Living Room, Primary Bedroom
Exterior
- Lot DescriptionLevel
- RoofComposition
Exterior Features
Barbecue, Gas Grill, Lighting, Private Yard, Rain Gutters
School Information
- DistrictAdams-Arapahoe 28J
- ElementaryLaredo
- MiddleEast
- HighHinkley
Additional Information
- Date ListedNovember 4th, 2025
Listing Details
 8z Real Estate
8z Real Estate
 Terms and Conditions: The content relating to real estate for sale in this Web site comes in part from the Internet Data eXchange ("IDX") program of METROLIST, INC., DBA RECOLORADO® Real estate listings held by brokers other than RE/MAX Professionals are marked with the IDX Logo. This information is being provided for the consumers personal, non-commercial use and may not be used for any other purpose. All information subject to change and should be independently verified.
Terms and Conditions: The content relating to real estate for sale in this Web site comes in part from the Internet Data eXchange ("IDX") program of METROLIST, INC., DBA RECOLORADO® Real estate listings held by brokers other than RE/MAX Professionals are marked with the IDX Logo. This information is being provided for the consumers personal, non-commercial use and may not be used for any other purpose. All information subject to change and should be independently verified.
Copyright 2025 METROLIST, INC., DBA RECOLORADO® -- All Rights Reserved 6455 S. Yosemite St., Suite 500 Greenwood Village, CO 80111 USA
Listing information last updated on November 5th, 2025 at 10:33pm MST.

