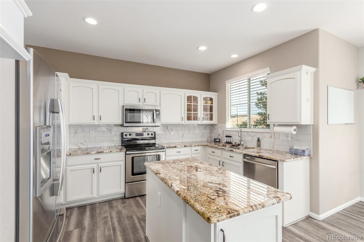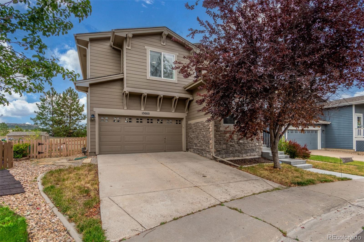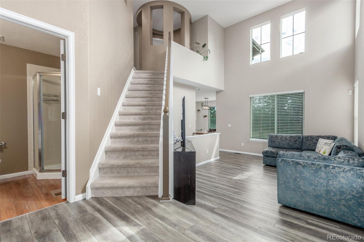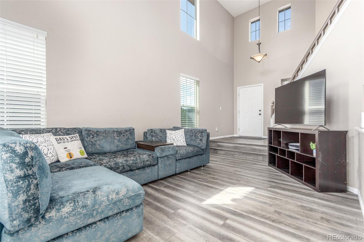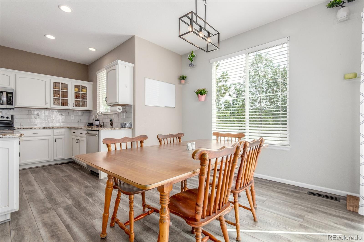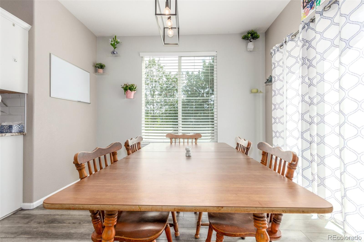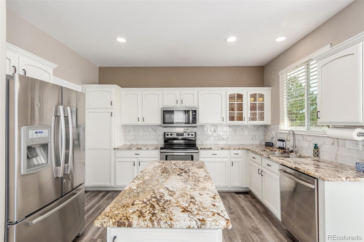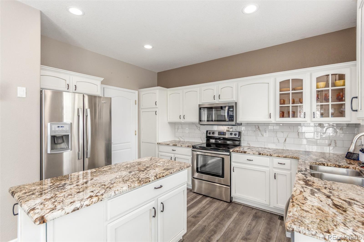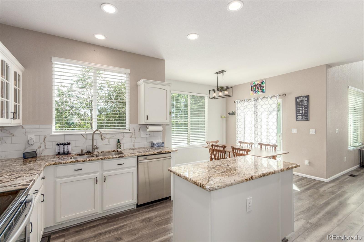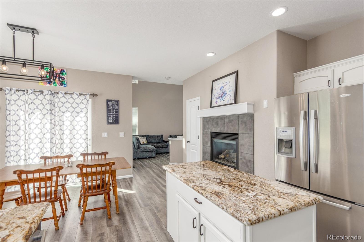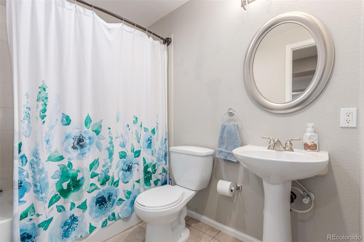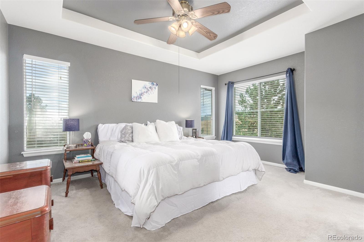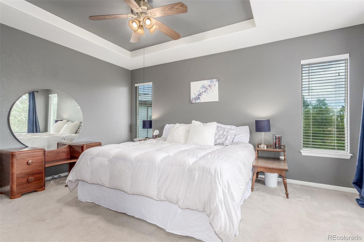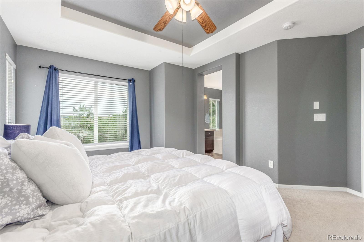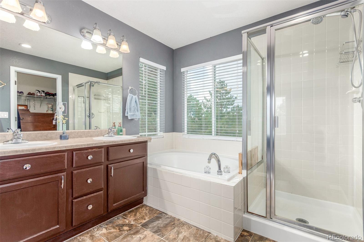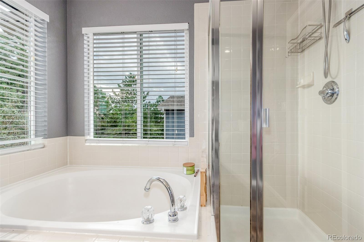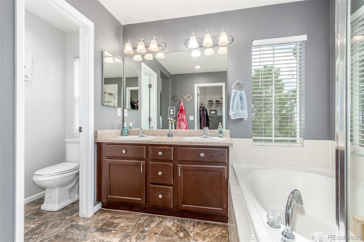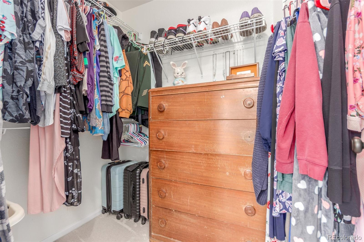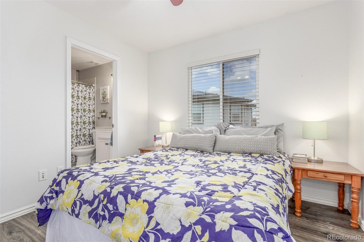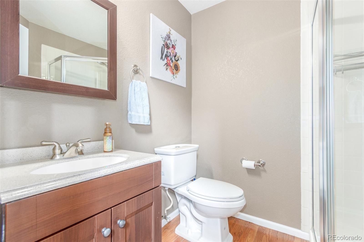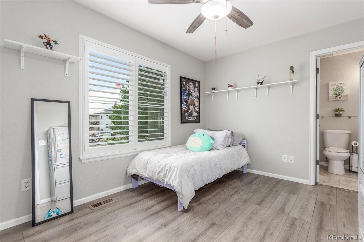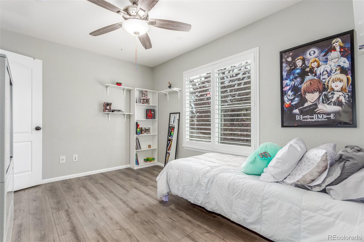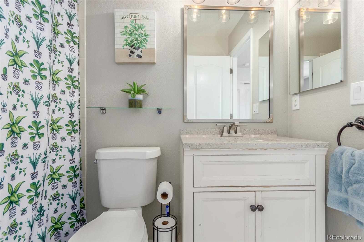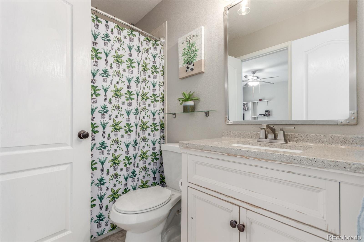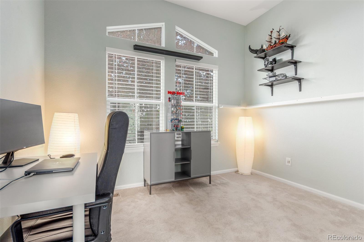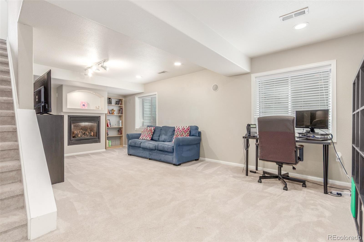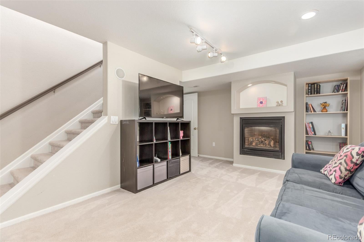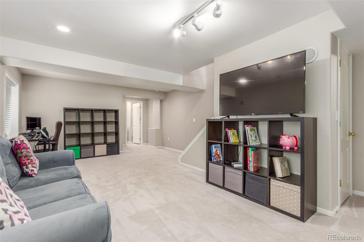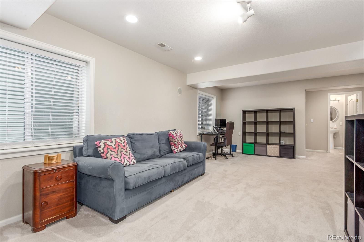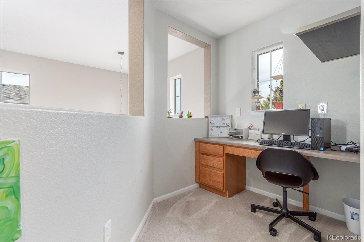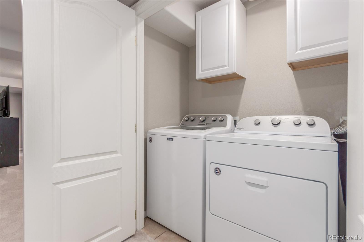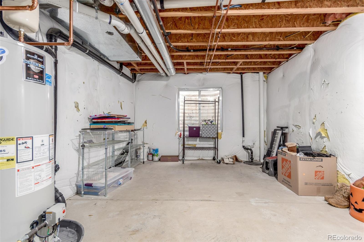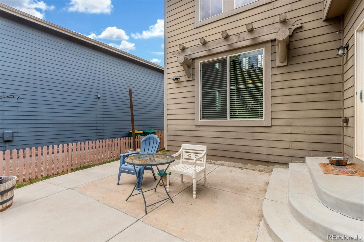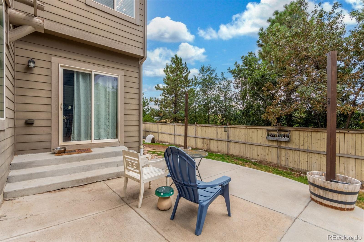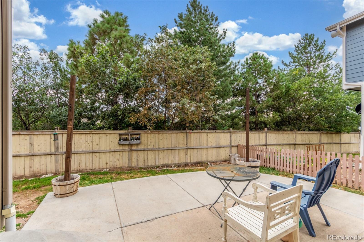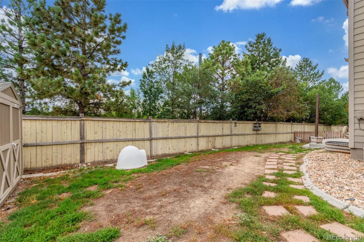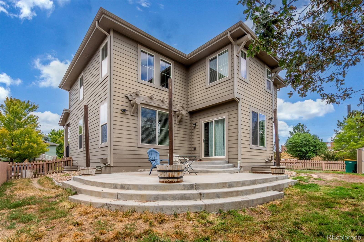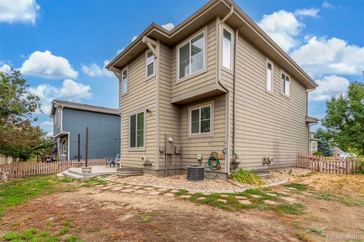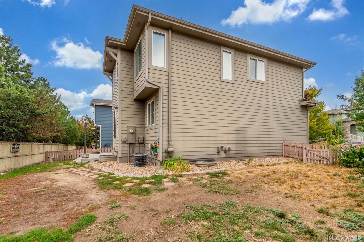Find us on...
Dashboard
- 4 Beds
- 4 Baths
- 2,598 Sqft
- .12 Acres
New Search X
10660 Jewelberry Circle
Welcome to this light-filled two-story home in the desirable Hearth community of Highlands Ranch. With over 2,600 sq. ft., this 4-bedroom, 4-bathroom residence features soaring vaulted ceilings, expansive windows that flood the home with natural light, and a thoughtfully designed layout perfect for modern living. The main floor boasts luxury vinyl flooring and an updated kitchen with a granite island, while the partially finished basement offers more additional storage and living space for entertaining or relaxing. Upstairs features a spacious primary suite with its own private 5-piece bath, along with two additional bedrooms that complete the upper level. Just blocks from Rock Canyon High School and within the award-winning Douglas County School District, this home also provides easy access to trails, shopping, and community amenities, making it an ideal blend of comfort and convenience.
Listing Office: Keller Williams DTC 
Essential Information
- MLS® #9548047
- Price$650,000
- Bedrooms4
- Bathrooms4.00
- Full Baths3
- Square Footage2,598
- Acres0.12
- Year Built2003
- TypeResidential
- Sub-TypeSingle Family Residence
- StatusActive
Community Information
- Address10660 Jewelberry Circle
- SubdivisionThe Hearth
- CityHighlands Ranch
- CountyDouglas
- StateCO
- Zip Code80130
Amenities
- Parking Spaces2
- # of Garages2
Amenities
Clubhouse, Fitness Center, Pool, Tennis Court(s)
Interior
- HeatingForced Air, Natural Gas
- CoolingCentral Air
- FireplaceYes
- # of Fireplaces2
- StoriesTwo
Interior Features
Built-in Features, Ceiling Fan(s), Five Piece Bath, Granite Counters, High Ceilings, Kitchen Island, Sound System, Walk-In Closet(s), Wired for Data
Appliances
Cooktop, Dishwasher, Disposal, Dryer, Gas Water Heater, Microwave, Oven, Range, Refrigerator, Washer
Fireplaces
Dining Room, Family Room, Gas, Insert
Exterior
- Exterior FeaturesRain Gutters
- RoofComposition
School Information
- DistrictDouglas RE-1
- ElementaryRedstone
- MiddleRocky Heights
- HighRock Canyon
Additional Information
- Date ListedAugust 28th, 2025
- ZoningPDU
Listing Details
 Keller Williams DTC
Keller Williams DTC
 Terms and Conditions: The content relating to real estate for sale in this Web site comes in part from the Internet Data eXchange ("IDX") program of METROLIST, INC., DBA RECOLORADO® Real estate listings held by brokers other than RE/MAX Professionals are marked with the IDX Logo. This information is being provided for the consumers personal, non-commercial use and may not be used for any other purpose. All information subject to change and should be independently verified.
Terms and Conditions: The content relating to real estate for sale in this Web site comes in part from the Internet Data eXchange ("IDX") program of METROLIST, INC., DBA RECOLORADO® Real estate listings held by brokers other than RE/MAX Professionals are marked with the IDX Logo. This information is being provided for the consumers personal, non-commercial use and may not be used for any other purpose. All information subject to change and should be independently verified.
Copyright 2026 METROLIST, INC., DBA RECOLORADO® -- All Rights Reserved 6455 S. Yosemite St., Suite 500 Greenwood Village, CO 80111 USA
Listing information last updated on February 26th, 2026 at 9:03pm MST.

