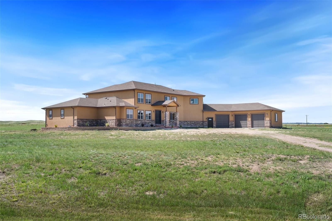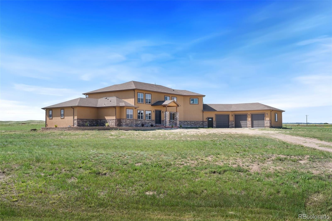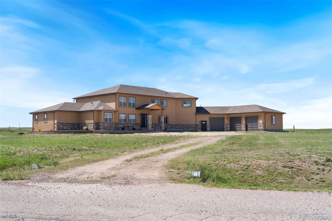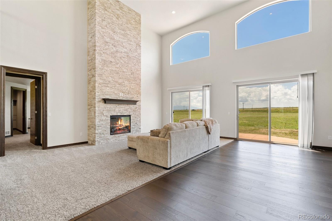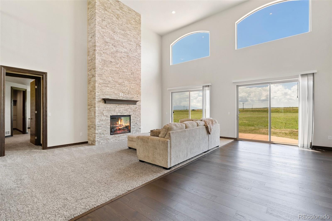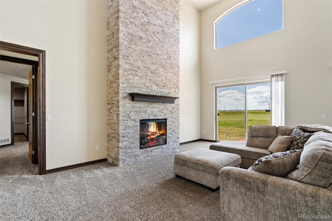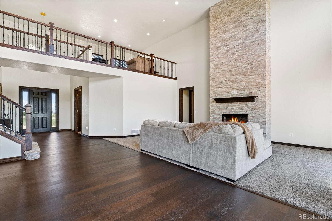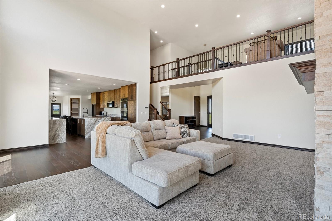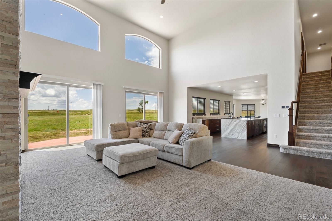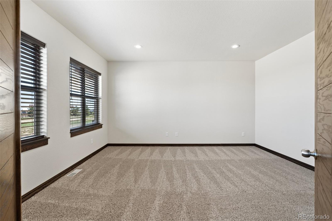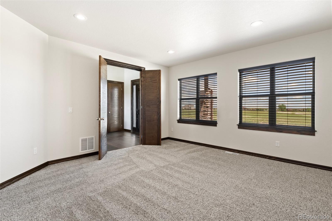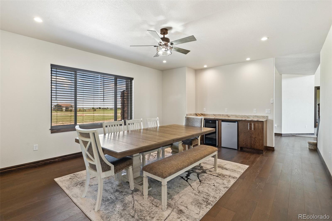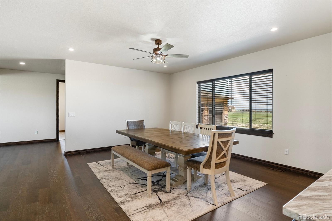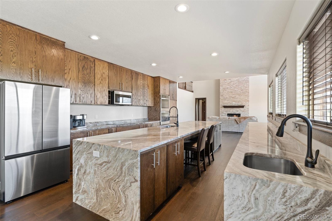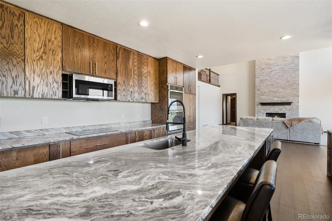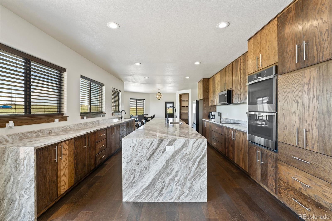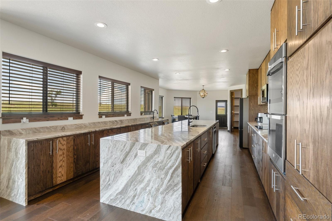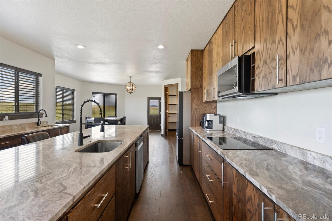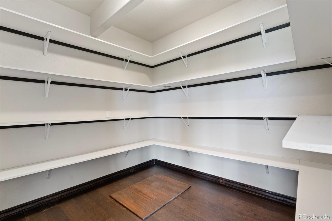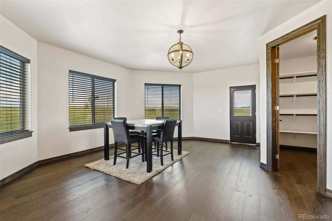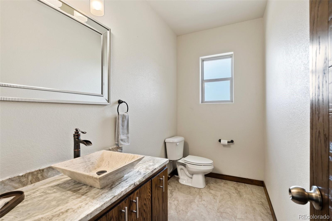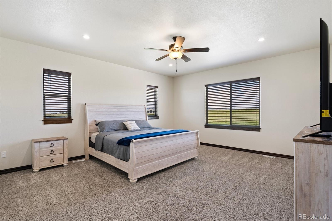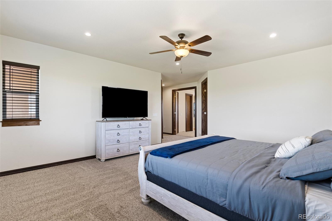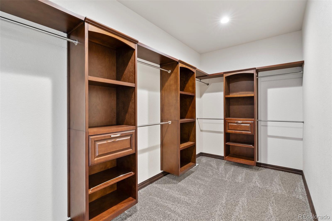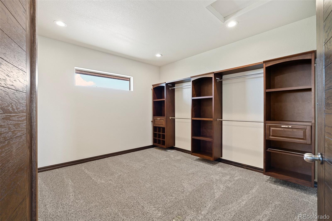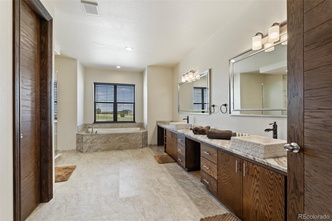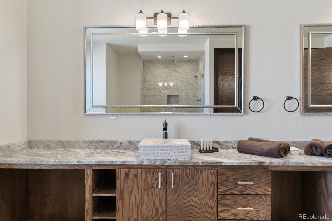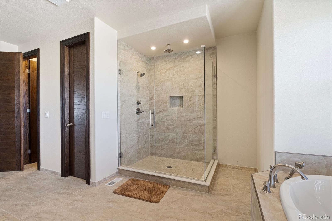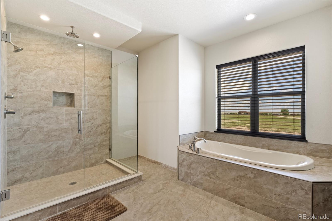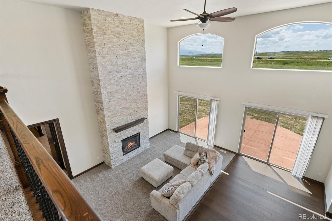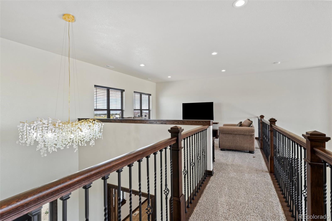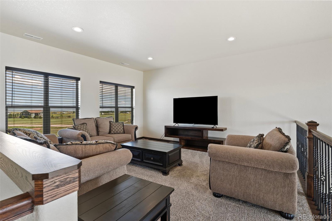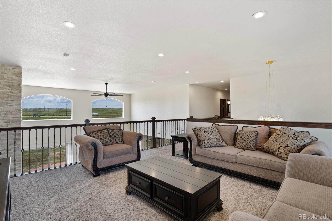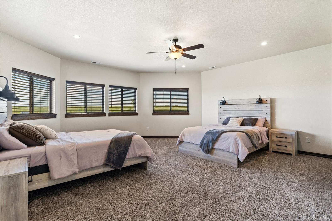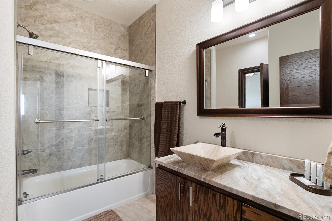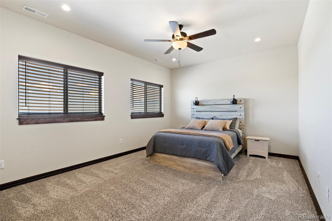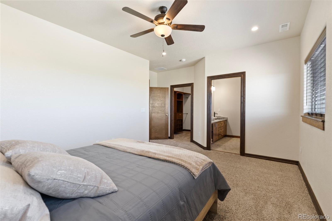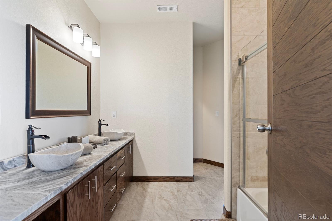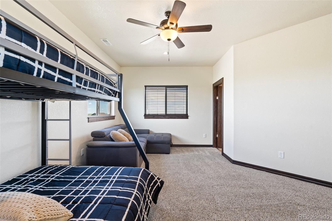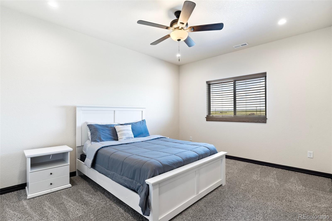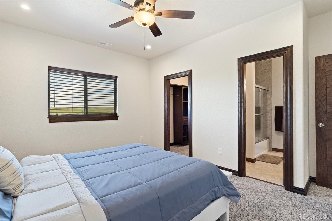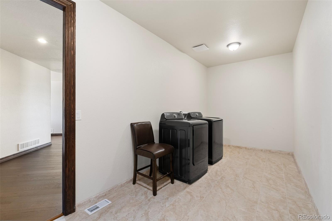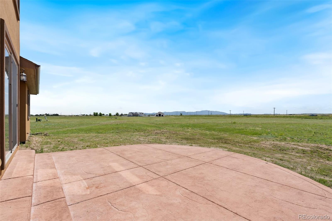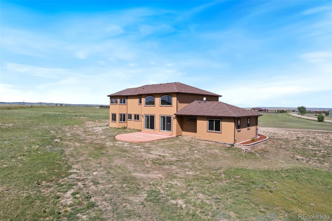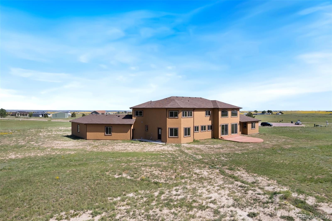Find us on...
Dashboard
- 5 Beds
- 4 Baths
- 5,329 Sqft
- 5.03 Acres
New Search X
16034 E Mccara Court
Welcome to this spacious 5-bedroom, 4-bath custom home offering over 5,300 sq ft of comfortable living on a 5-acre lot. Designed with an open floor plan and vaulted ceilings, the heart of the home features a striking real stone fireplace that anchors the main living space with warmth and character. The kitchen is both functional and stylish, complete with smart appliances, a cooktop, double ovens, 220V power, and a breakfast bar, perfect for everyday cooking and entertaining. A main floor primary suite provides convenience and privacy, featuring his and hers walk-in closets, a relaxing 5-piece bath with a soaking tub, and a large shower. Upstairs, four additional generously sized bedrooms offer plenty of space for family, guests, or hobbies. Multiple living areas and a dedicated office create flexible options for both quiet retreats and gatherings. The oversized 3-car garage is ideal for storage, vehicles, or workshop space. Outside, the 5-acre lot offers a blank slate for landscaping or building out your ideal outdoor lifestyle. Peaceful country setting with the benefits of nearby amenities, this home is ready for its next chapter.
Listing Office: Keller Williams Partners Realty 
Essential Information
- MLS® #9549258
- Price$1,049,000
- Bedrooms5
- Bathrooms4.00
- Full Baths3
- Half Baths1
- Square Footage5,329
- Acres5.03
- Year Built2021
- TypeResidential
- Sub-TypeSingle Family Residence
- StatusActive
Community Information
- Address16034 E Mccara Court
- SubdivisionPrairie Vista Meadows
- CityPeyton
- CountyEl Paso
- StateCO
- Zip Code80831
Amenities
- Parking Spaces3
- # of Garages3
- ViewMeadow, Mountain(s), Plains
Utilities
Electricity Connected, Internet Access (Wired), Propane
Parking
Unpaved, Gravel, Exterior Access Door, Finished Garage, Lighted, Oversized
Interior
- HeatingForced Air
- CoolingOther
- FireplaceYes
- # of Fireplaces1
- FireplacesElectric, Living Room
- StoriesTwo
Interior Features
Ceiling Fan(s), Eat-in Kitchen, Entrance Foyer, Five Piece Bath, Granite Counters, High Ceilings, High Speed Internet, Jack & Jill Bathroom, Kitchen Island, Open Floorplan, Pantry, Primary Suite, Vaulted Ceiling(s), Walk-In Closet(s), Wired for Data
Appliances
Bar Fridge, Convection Oven, Cooktop, Dishwasher, Disposal, Double Oven, Gas Water Heater, Refrigerator, Self Cleaning Oven, Smart Appliance(s)
Exterior
- RoofShingle
- FoundationSlab
Lot Description
Cul-De-Sac, Level, Meadow, Sprinklers In Front
School Information
- DistrictPeyton 23-JT
- ElementaryPeyton
- MiddlePeyton
- HighPeyton
Additional Information
- Date ListedJune 28th, 2025
- ZoningRR-5
Listing Details
Keller Williams Partners Realty
 Terms and Conditions: The content relating to real estate for sale in this Web site comes in part from the Internet Data eXchange ("IDX") program of METROLIST, INC., DBA RECOLORADO® Real estate listings held by brokers other than RE/MAX Professionals are marked with the IDX Logo. This information is being provided for the consumers personal, non-commercial use and may not be used for any other purpose. All information subject to change and should be independently verified.
Terms and Conditions: The content relating to real estate for sale in this Web site comes in part from the Internet Data eXchange ("IDX") program of METROLIST, INC., DBA RECOLORADO® Real estate listings held by brokers other than RE/MAX Professionals are marked with the IDX Logo. This information is being provided for the consumers personal, non-commercial use and may not be used for any other purpose. All information subject to change and should be independently verified.
Copyright 2026 METROLIST, INC., DBA RECOLORADO® -- All Rights Reserved 6455 S. Yosemite St., Suite 500 Greenwood Village, CO 80111 USA
Listing information last updated on February 24th, 2026 at 10:48am MST.

