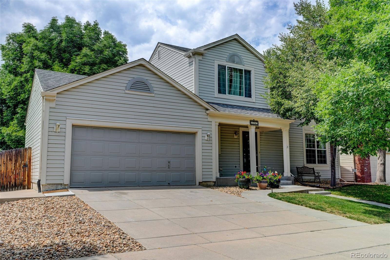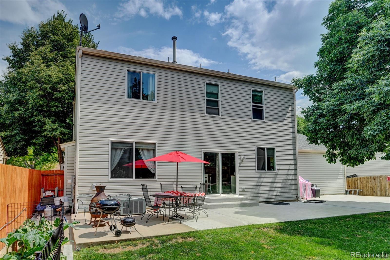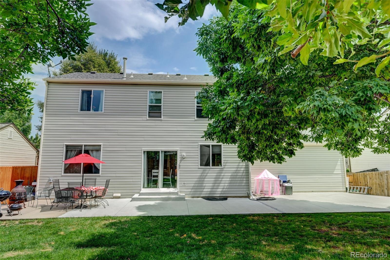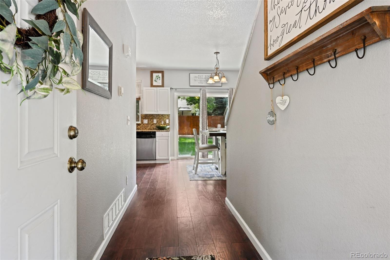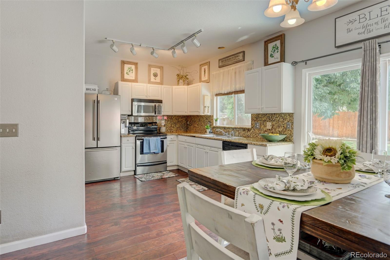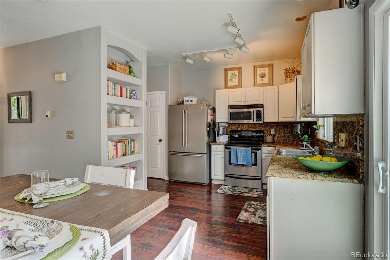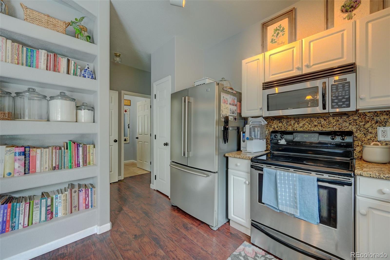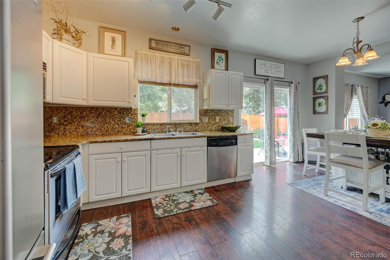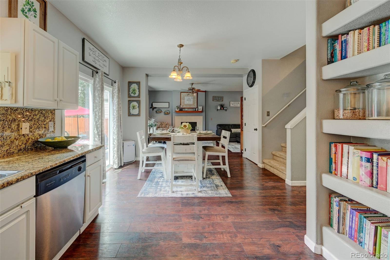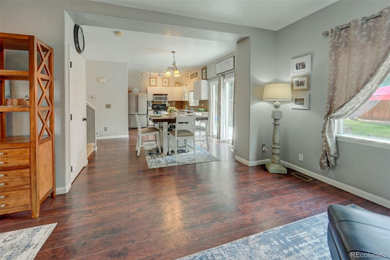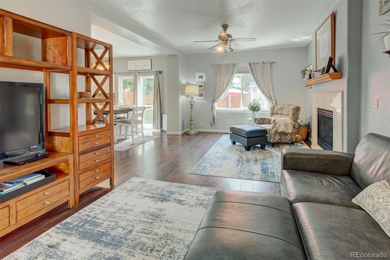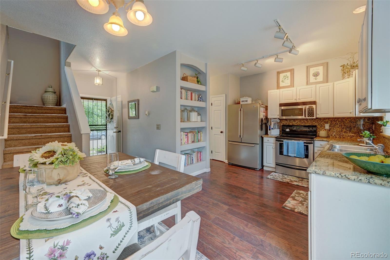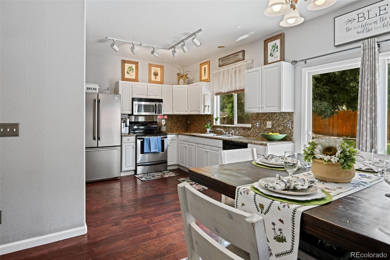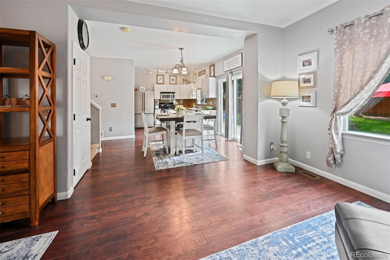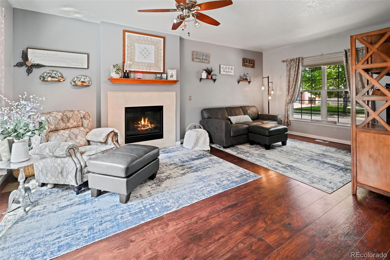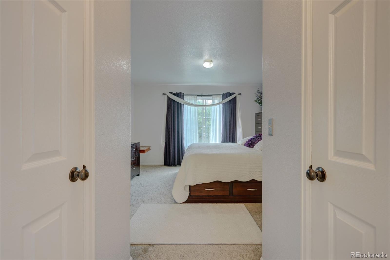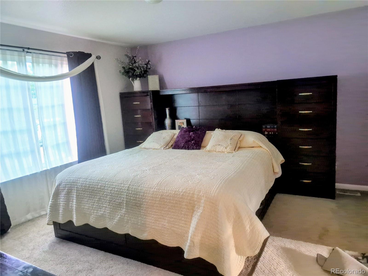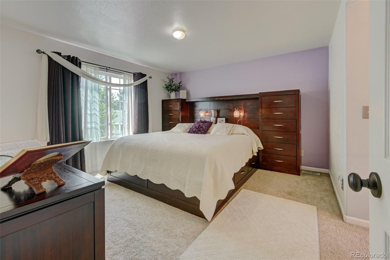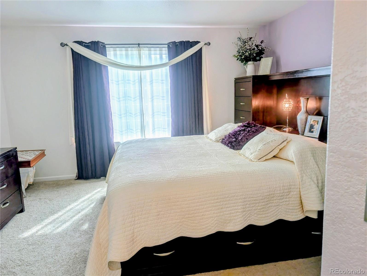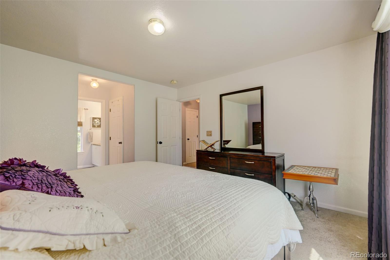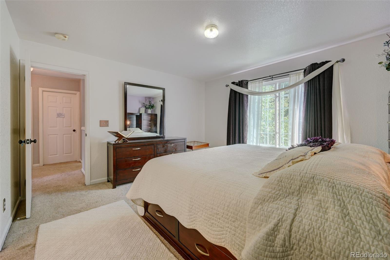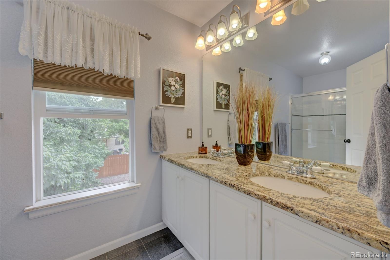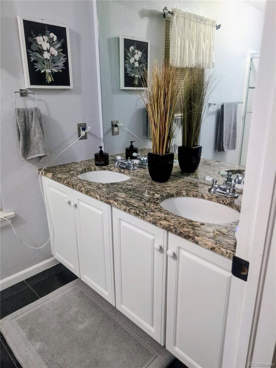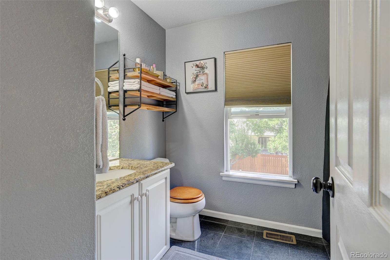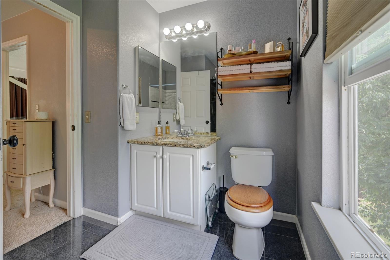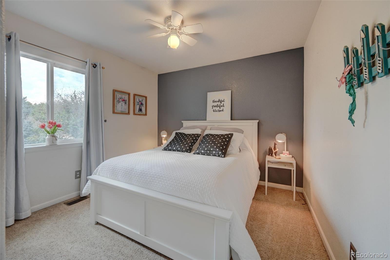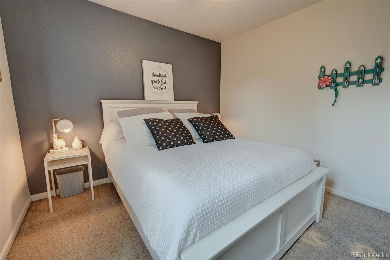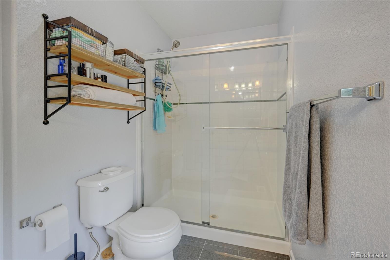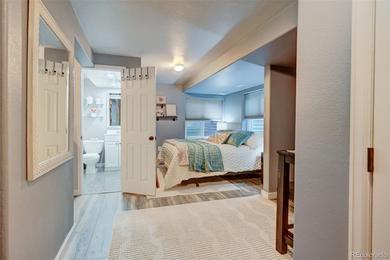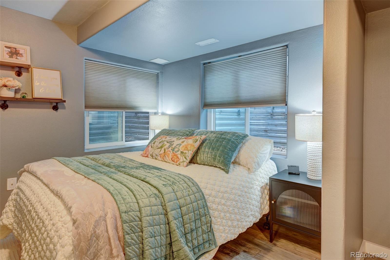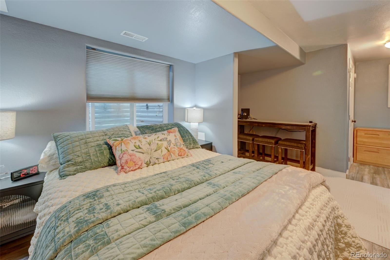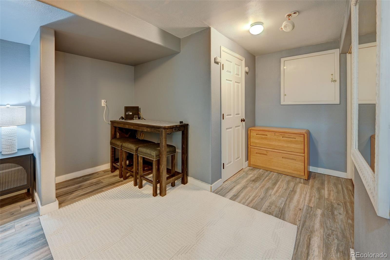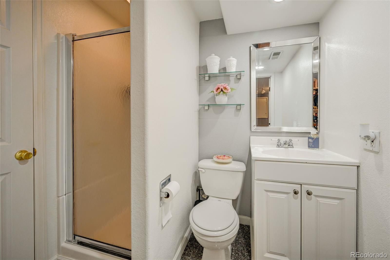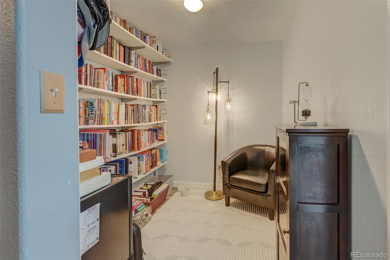Find us on...
Dashboard
- 4 Beds
- 4 Baths
- 2,030 Sqft
- .14 Acres
New Search X
3317 S Nelson Street
Stunning Two-Story Home with 4 bedrooms and 4 baths in a Prime Location. Nestled in a quiet neighborhood. This beautifully maintained two-story home with lovely back yard and the perfect blend of comfort, style, and convenience. New roof in 2018. Minutes from the mountains, and you’ll enjoy easy access to both vibrant city life and outdoor adventure. Inside, the open floor concept creates a seamless flow between the living and kitchen areas—perfect for both everyday living and entertaining. The main level features luxury vinyl plank floors, while granite countertops throughout bring a touch of elegance to every space. Thoughtful updates include a newer roof, newer water heater, newer rear siding, newer windows, newer sliding door, new hardscape and backyard shed, and exceptional curb appeal. Granite floors and vanity tops in all 4 bathrooms -Marble "fireplace surround" installed along with oak mantle -Stone floor added in laundry room -Granite countertops and back splash in kitchen -Roof, gutters and downspouts replaced in 2018-inspected October 2025 roofer indicated all was in great condition -Hot water heater replaced 2018 -downstairs pantry added -Front loader washer and dryer on stands tuned up and cleaned November 2025 -Living room, entryway, hallway, dining room light fixtures all replaced by licensed electrician October 2025 -cement back patio and sidewalk to front yard added in 2023 runs entire length of house -New Front Porch added 2024 -New fence North and West side of yard installed 2024 privacy fence installed with metal reinforced poles -Garage door opener replaced 2020 -Master Bedroom window replaced with updated slider style window -2020 laminate floors installed on main floor -Updated sliding glass door to backyard-will look for date it was replaced -Kitchen and bathroom faucets replaced October 2025. Modern finishes, a spacious layout, and a location that offers the best of city and mountain living, this move-in-ready home.
Listing Office: Brokers Guild Homes 
Essential Information
- MLS® #9551455
- Price$679,500
- Bedrooms4
- Bathrooms4.00
- Full Baths1
- Half Baths1
- Square Footage2,030
- Acres0.14
- Year Built1998
- TypeResidential
- Sub-TypeSingle Family Residence
- StyleTraditional
- StatusActive
Community Information
- Address3317 S Nelson Street
- SubdivisionPheasant Creek at the Bear
- CityLakewood
- CountyJefferson
- StateCO
- Zip Code80227
Amenities
- Parking Spaces2
- ParkingConcrete
- # of Garages2
Utilities
Cable Available, Electricity Available, Electricity Connected, Internet Access (Wired), Natural Gas Available, Natural Gas Connected
Interior
- HeatingForced Air, Natural Gas
- CoolingCentral Air
- FireplaceYes
- # of Fireplaces1
- FireplacesGas, Great Room, Insert
- StoriesTwo
Interior Features
Ceiling Fan(s), Granite Counters, High Ceilings, High Speed Internet, Open Floorplan, Pantry, Primary Suite, Smoke Free, Solid Surface Counters, Vaulted Ceiling(s), Walk-In Closet(s)
Appliances
Dishwasher, Disposal, Dryer, Gas Water Heater, Microwave, Oven, Range, Range Hood, Refrigerator, Self Cleaning Oven, Washer
Exterior
- Exterior FeaturesGarden, Private Yard
- RoofComposition
- FoundationSlab
Lot Description
Landscaped, Level, Many Trees, Mountainous, Sprinklers In Front, Sprinklers In Rear
Windows
Double Pane Windows, Egress Windows, Window Coverings, Window Treatments
School Information
- DistrictJefferson County R-1
- ElementaryBear Creek
- MiddleCarmody
- HighBear Creek
Additional Information
- Date ListedAugust 16th, 2025
Listing Details
 Brokers Guild Homes
Brokers Guild Homes
 Terms and Conditions: The content relating to real estate for sale in this Web site comes in part from the Internet Data eXchange ("IDX") program of METROLIST, INC., DBA RECOLORADO® Real estate listings held by brokers other than RE/MAX Professionals are marked with the IDX Logo. This information is being provided for the consumers personal, non-commercial use and may not be used for any other purpose. All information subject to change and should be independently verified.
Terms and Conditions: The content relating to real estate for sale in this Web site comes in part from the Internet Data eXchange ("IDX") program of METROLIST, INC., DBA RECOLORADO® Real estate listings held by brokers other than RE/MAX Professionals are marked with the IDX Logo. This information is being provided for the consumers personal, non-commercial use and may not be used for any other purpose. All information subject to change and should be independently verified.
Copyright 2026 METROLIST, INC., DBA RECOLORADO® -- All Rights Reserved 6455 S. Yosemite St., Suite 500 Greenwood Village, CO 80111 USA
Listing information last updated on February 4th, 2026 at 7:33pm MST.

