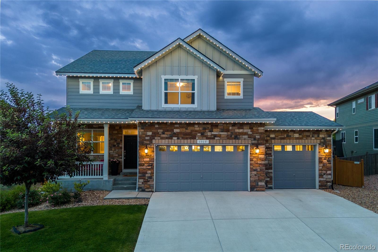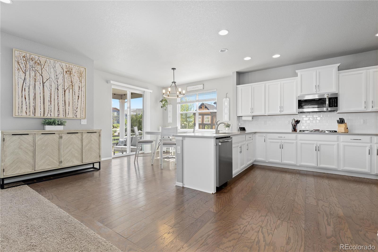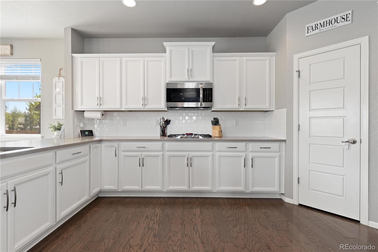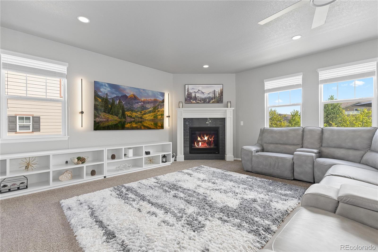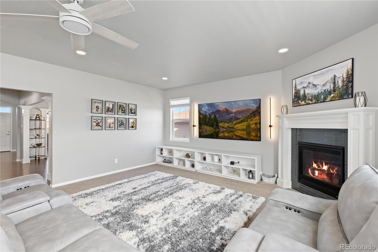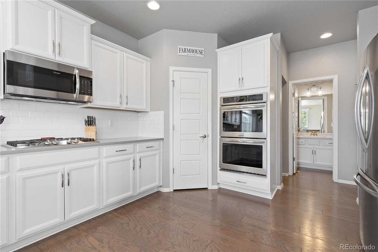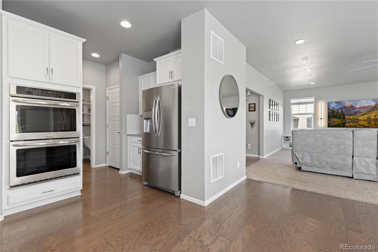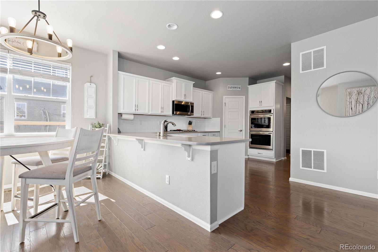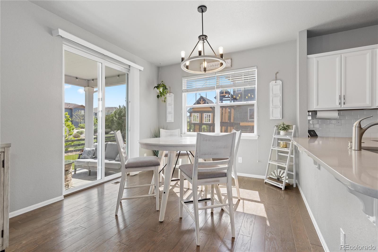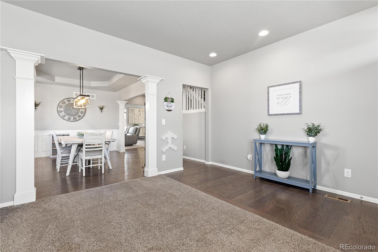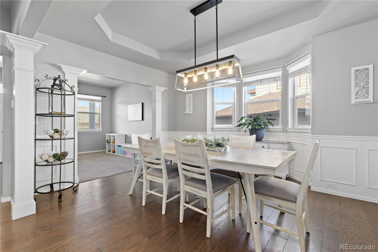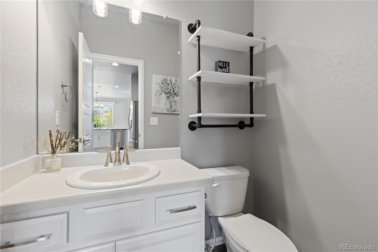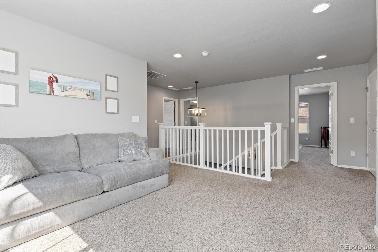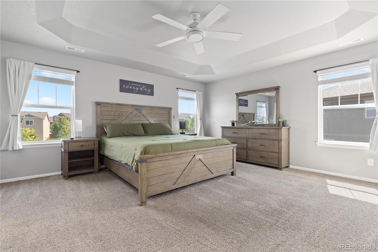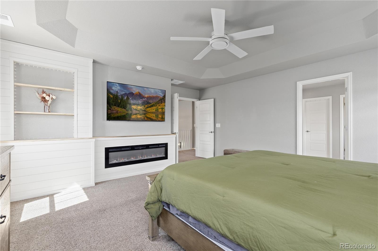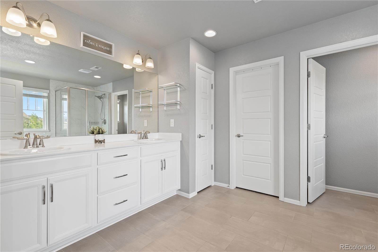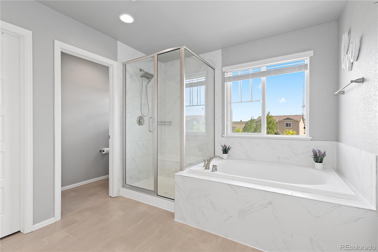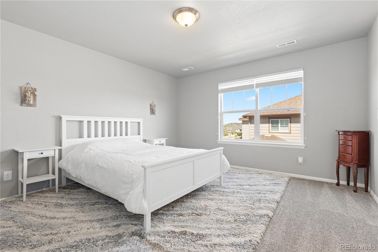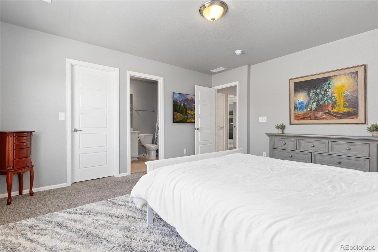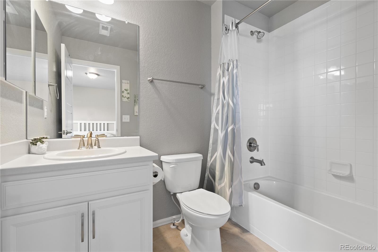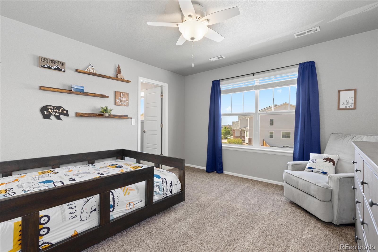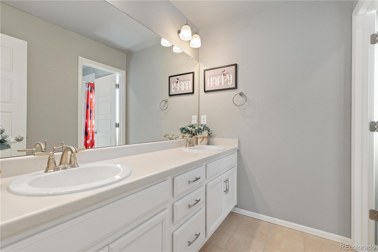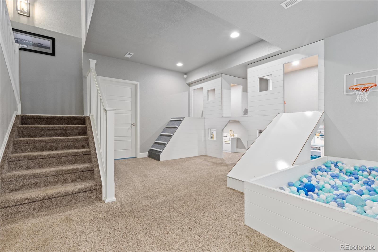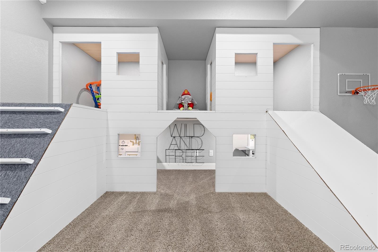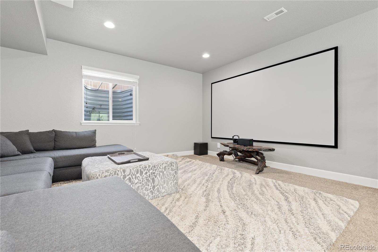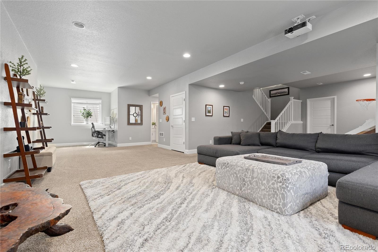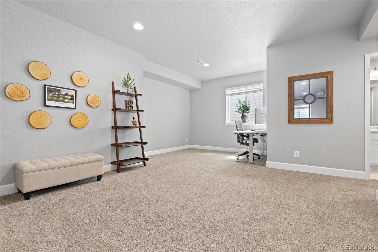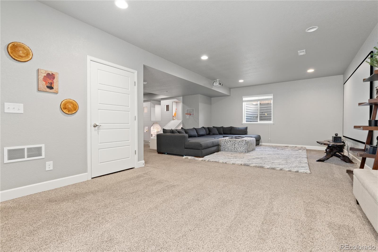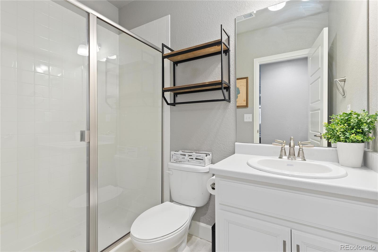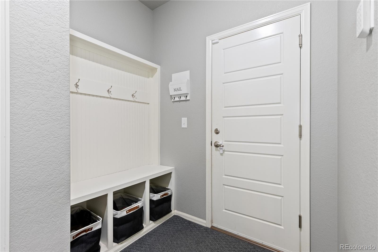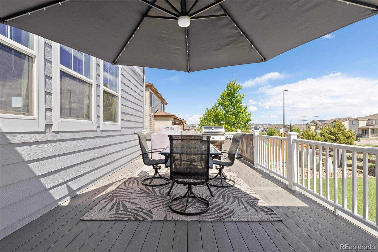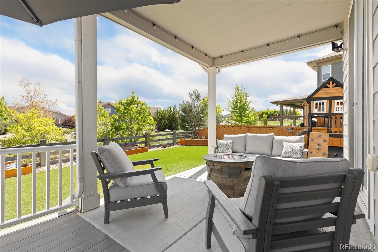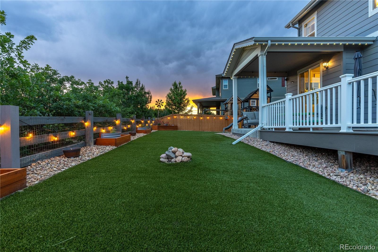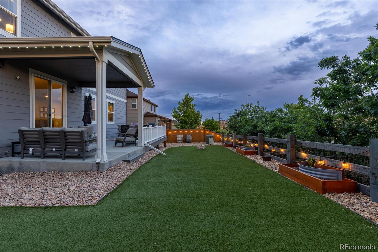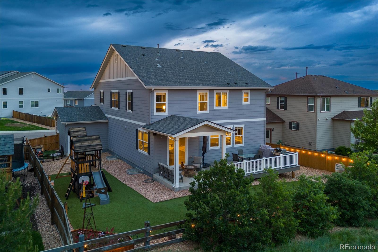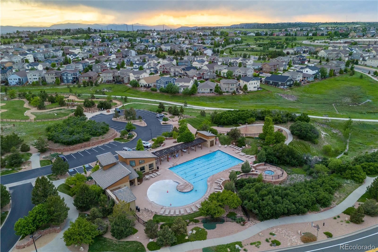Find us on...
Dashboard
- 4 Beds
- 5 Baths
- 3,909 Sqft
- .18 Acres
New Search X
1315 Sidewinder Circle
Welcome to this stunning Castle Oaks home, offering a perfect blend of style, comfort, and functionality. Featuring 4 spacious oversized bedrooms on the upper level (3 with walk-in closets), 5 bathrooms, and a convenient upstairs laundry room, this home is designed for modern living. The finished basement includes two large roughed-in, unfinished bedrooms, providing a great opportunity to expand or customize the space to suit your needs. The open-concept main level showcases a gourmet kitchen with white cabinetry, high-end stainless steel appliances, granite countertops, 5 pot/pan drawers, and a large center island with seating—ideal for entertaining or family gatherings. Elegant wainscoting, large windows, and abundant natural light highlight the living and dining areas. Step outside to a beautifully landscaped, low-maintenance backyard featuring premium Colorado scape artificial turf, a spacious deck, and custom jellyfish lights that add a modern and fun ambiance—perfect for outdoor entertaining, and lots of room between neighboring homes providing privacy. The lights are app-controlled, allowing you to easily set the mood from your phone. Additional features include a 3-car garage with custom-built shelving for ample storage and organization, as well as an exterior door to the back yard. Pride of ownership is evident throughout this meticulously maintained home, which feels like a new build thanks to stylish light fixtures and thoughtful updates. Class 4 Impact Resistant Shingles offer protection and possible insurance discounts from many insurance companies. Located in a desirable Castle Rock neighborhood walking distance to top-rated schools, two neighborhood pools, 3 parks, and a dog park. Near shopping, dining, and entertainment, this home is a rare find. Don’t miss your chance to make it yours!
Listing Office: Redfin Corporation 
Essential Information
- MLS® #9557100
- Price$749,900
- Bedrooms4
- Bathrooms5.00
- Full Baths3
- Half Baths1
- Square Footage3,909
- Acres0.18
- Year Built2018
- TypeResidential
- Sub-TypeSingle Family Residence
- StatusActive
Community Information
- Address1315 Sidewinder Circle
- SubdivisionCastle Oaks Estates
- CityCastle Rock
- CountyDouglas
- StateCO
- Zip Code80108
Amenities
- Parking Spaces6
- # of Garages3
Amenities
Clubhouse, Park, Pool, Tennis Court(s), Trail(s)
Utilities
Cable Available, Electricity Connected, Internet Access (Wired), Natural Gas Connected, Phone Available
Parking
Concrete, Dry Walled, Exterior Access Door, Lighted, Oversized
Interior
- HeatingForced Air, Natural Gas
- CoolingCentral Air
- FireplaceYes
- # of Fireplaces2
- StoriesTwo
Interior Features
Built-in Features, Ceiling Fan(s), High Ceilings, Open Floorplan, Pantry, Primary Suite, Quartz Counters, Radon Mitigation System, Smart Light(s), Smoke Free, Solid Surface Counters, Walk-In Closet(s)
Appliances
Dishwasher, Disposal, Double Oven, Dryer, Microwave, Oven, Range, Refrigerator, Self Cleaning Oven, Smart Appliance(s), Washer
Fireplaces
Bedroom, Electric, Family Room, Gas
Exterior
- RoofOther
Exterior Features
Garden, Gas Valve, Lighting, Private Yard, Rain Gutters, Smart Irrigation
Lot Description
Landscaped, Level, Sprinklers In Front, Sprinklers In Rear
Windows
Bay Window(s), Double Pane Windows, Window Coverings
School Information
- DistrictDouglas RE-1
- ElementarySage Canyon
- MiddleMesa
- HighDouglas County
Additional Information
- Date ListedMay 23rd, 2025
Listing Details
 Redfin Corporation
Redfin Corporation
 Terms and Conditions: The content relating to real estate for sale in this Web site comes in part from the Internet Data eXchange ("IDX") program of METROLIST, INC., DBA RECOLORADO® Real estate listings held by brokers other than RE/MAX Professionals are marked with the IDX Logo. This information is being provided for the consumers personal, non-commercial use and may not be used for any other purpose. All information subject to change and should be independently verified.
Terms and Conditions: The content relating to real estate for sale in this Web site comes in part from the Internet Data eXchange ("IDX") program of METROLIST, INC., DBA RECOLORADO® Real estate listings held by brokers other than RE/MAX Professionals are marked with the IDX Logo. This information is being provided for the consumers personal, non-commercial use and may not be used for any other purpose. All information subject to change and should be independently verified.
Copyright 2025 METROLIST, INC., DBA RECOLORADO® -- All Rights Reserved 6455 S. Yosemite St., Suite 500 Greenwood Village, CO 80111 USA
Listing information last updated on August 28th, 2025 at 3:33am MDT.

