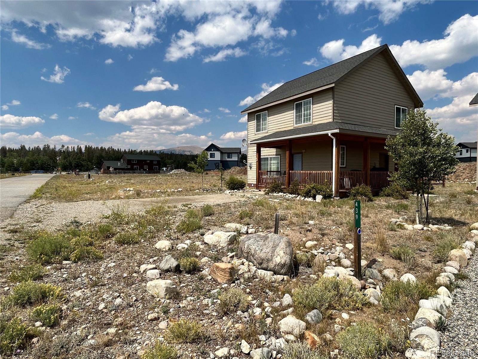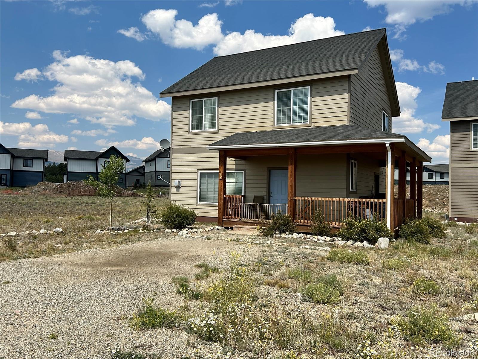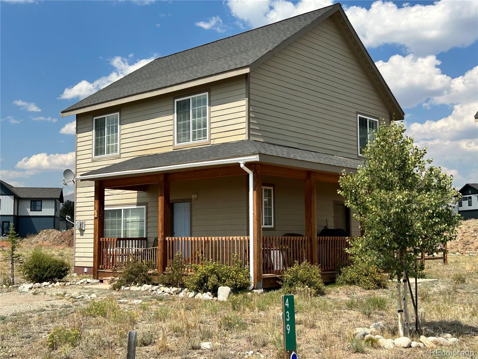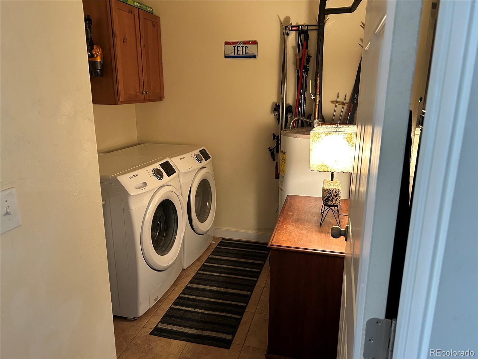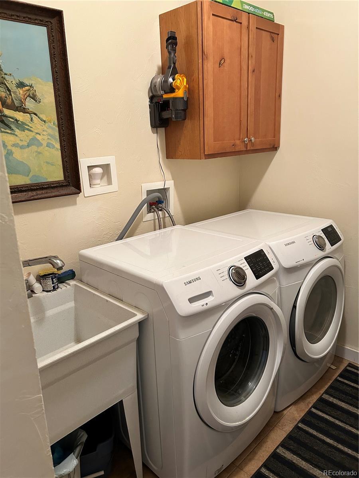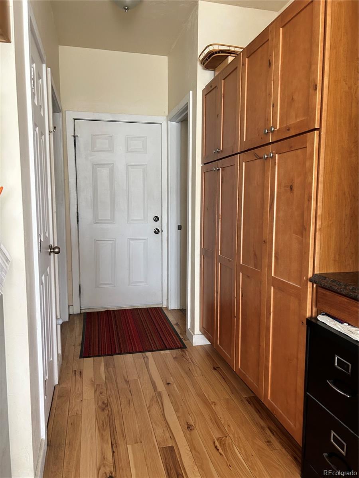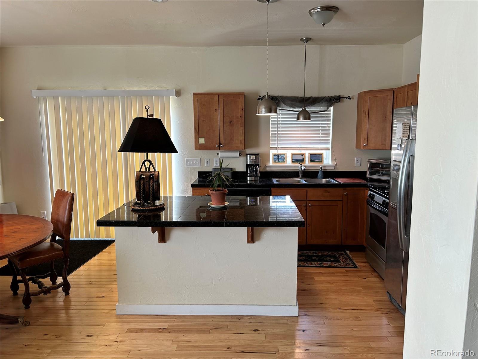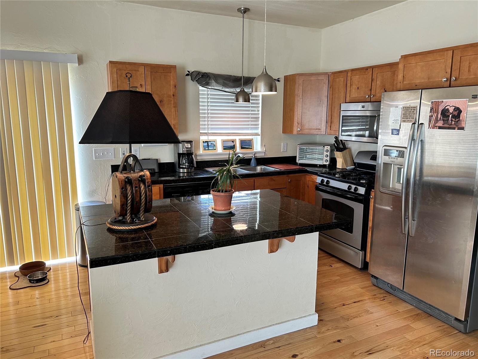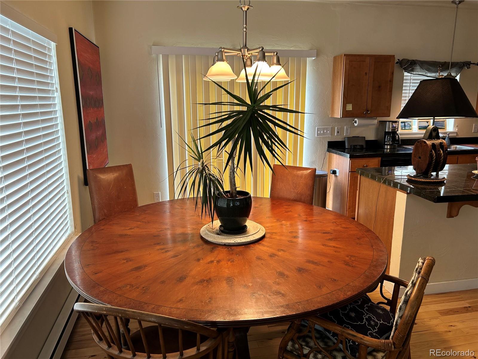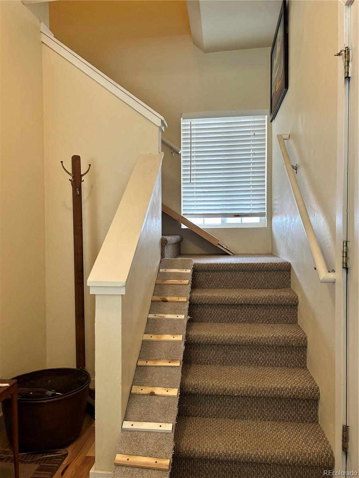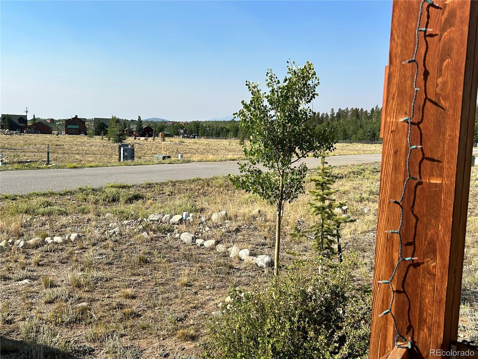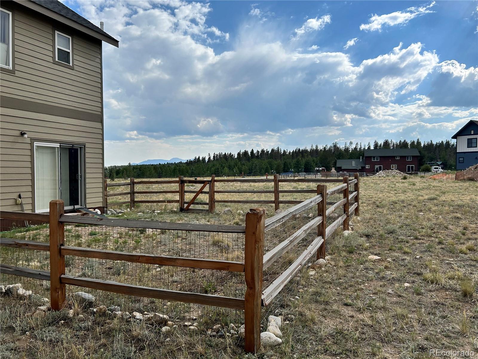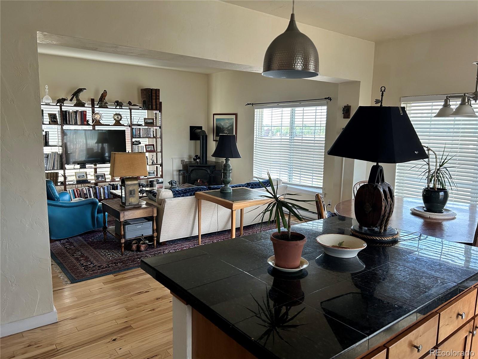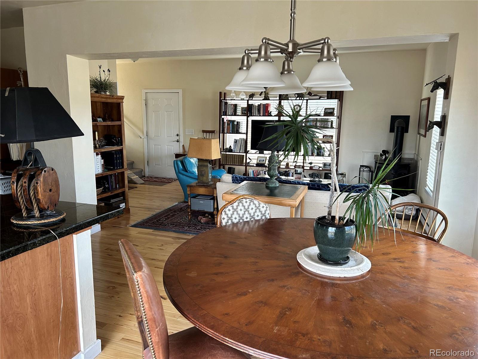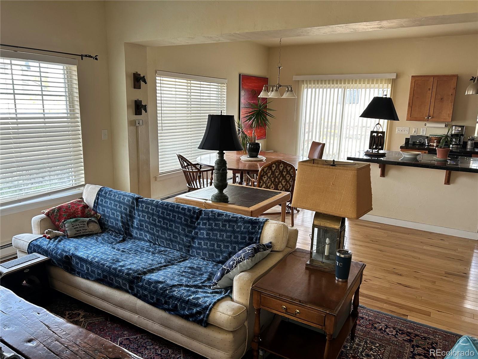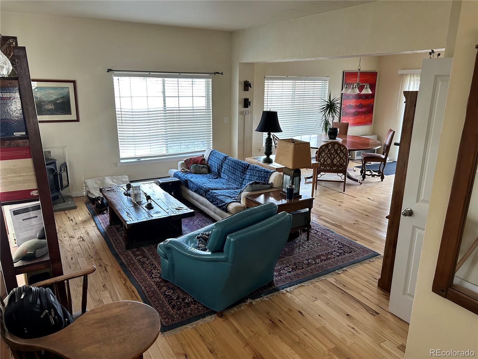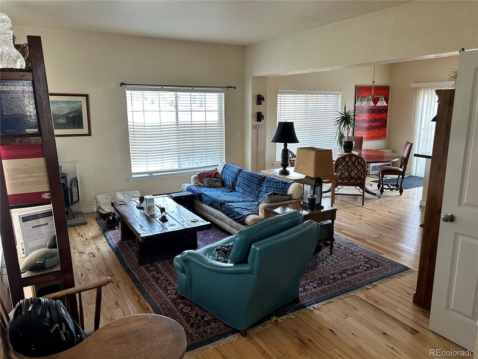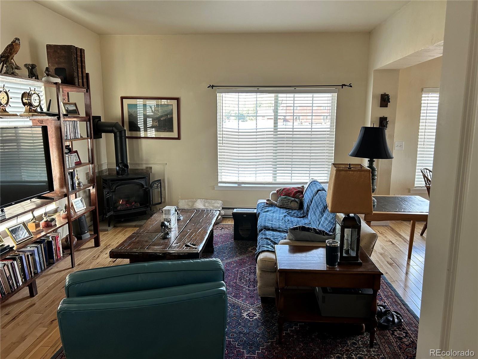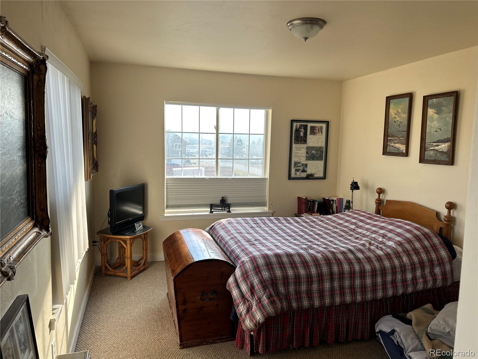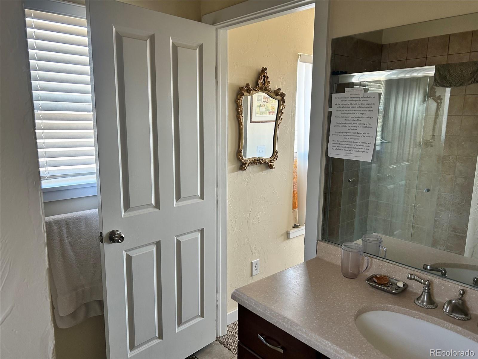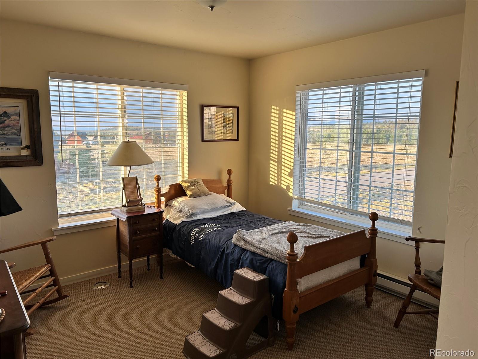Find us on...
Dashboard
- 3 Beds
- 3 Baths
- 1,568 Sqft
- .23 Acres
New Search X
439 Fuller Drive 44a
Lovely 2 story home at 1568 SF with 3 large bedrooms and 2.5 baths. Utility room with full sized washer and dryer and laundry sink. Abundant storage under stairs and full 5 foot height crawl space. Home is radon mitigated. Hard wood floors, 9 foot ceilings on main floor, marble countertops, stainless steel appliances, large pantry and tile in bathrooms make the home extremely well-appointed. Home is sided with larger windows and exterior hard composite siding. Wrap around porch and a custom professionally installed fence yard to keep kids or pets secure. Short term rentals allowed per Park County guidelines.
Listing Office: Berkshire Hathaway HomeServices Colorado Real Estate, LLC 
Essential Information
- MLS® #9558730
- Price$575,000
- Bedrooms3
- Bathrooms3.00
- Full Baths1
- Half Baths1
- Square Footage1,568
- Acres0.23
- Year Built2011
- TypeResidential
- Sub-TypeSingle Family Residence
- StyleCottage, Modular
- StatusActive
Community Information
- Address439 Fuller Drive 44a
- SubdivisionSpruce Hill/Whispering Aspen
- CityFairplay
- CountyPark
- StateCO
- Zip Code80440
Amenities
- AmenitiesClubhouse, Coin Laundry
- Parking Spaces3
- ParkingGravel
- ViewMeadow, Mountain(s)
Utilities
Electricity Connected, Natural Gas Connected
Interior
- CoolingNone
- FireplaceYes
- # of Fireplaces1
- StoriesTwo
Interior Features
Built-in Features, High Ceilings, Kitchen Island, Marble Counters, Open Floorplan, Pantry, Radon Mitigation System, Smoke Free, Walk-In Closet(s)
Appliances
Dishwasher, Disposal, Dryer, Electric Water Heater, Microwave, Range, Range Hood, Refrigerator, Self Cleaning Oven, Washer
Heating
Electric, Natural Gas, Wall Furnace
Fireplaces
Free Standing, Gas Log, Great Room
Exterior
- Exterior FeaturesDog Run, Private Yard
- Lot DescriptionLandscaped, Master Planned
- WindowsWindow Coverings
- RoofShingle
- FoundationConcrete Perimeter
School Information
- DistrictPark County RE-2
- ElementaryEdith Teter
- MiddleSouth Park
- HighSouth Park
Additional Information
- Date ListedAugust 15th, 2025
Listing Details
Berkshire Hathaway HomeServices Colorado Real Estate, LLC
 Terms and Conditions: The content relating to real estate for sale in this Web site comes in part from the Internet Data eXchange ("IDX") program of METROLIST, INC., DBA RECOLORADO® Real estate listings held by brokers other than RE/MAX Professionals are marked with the IDX Logo. This information is being provided for the consumers personal, non-commercial use and may not be used for any other purpose. All information subject to change and should be independently verified.
Terms and Conditions: The content relating to real estate for sale in this Web site comes in part from the Internet Data eXchange ("IDX") program of METROLIST, INC., DBA RECOLORADO® Real estate listings held by brokers other than RE/MAX Professionals are marked with the IDX Logo. This information is being provided for the consumers personal, non-commercial use and may not be used for any other purpose. All information subject to change and should be independently verified.
Copyright 2025 METROLIST, INC., DBA RECOLORADO® -- All Rights Reserved 6455 S. Yosemite St., Suite 500 Greenwood Village, CO 80111 USA
Listing information last updated on December 8th, 2025 at 7:18pm MST.

