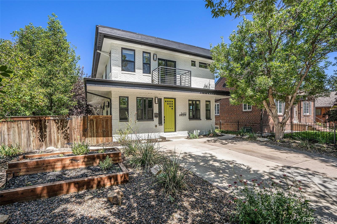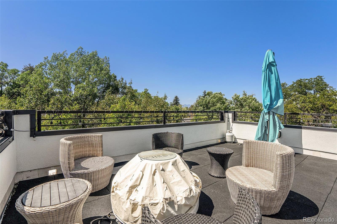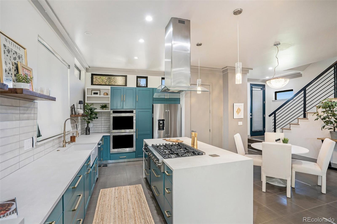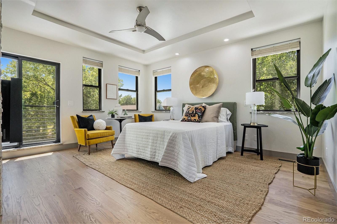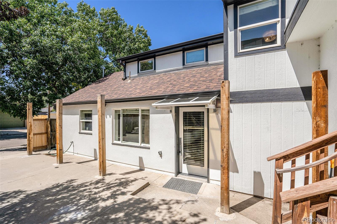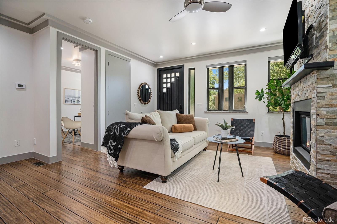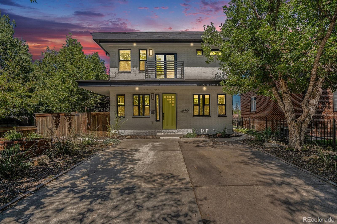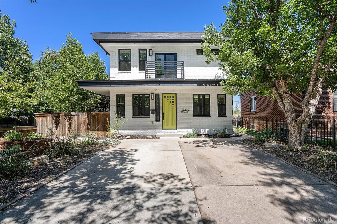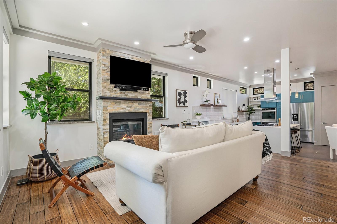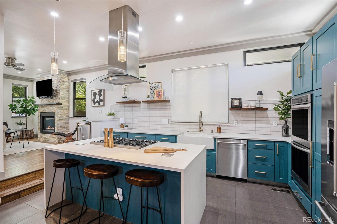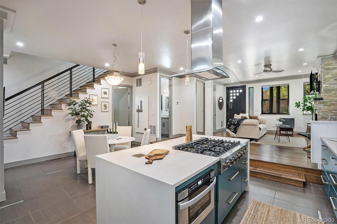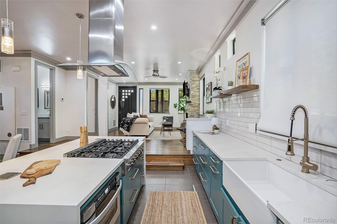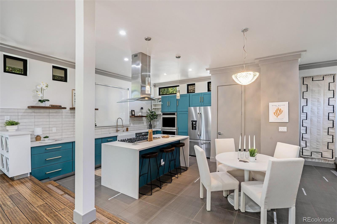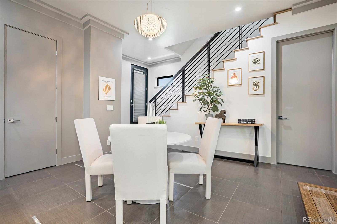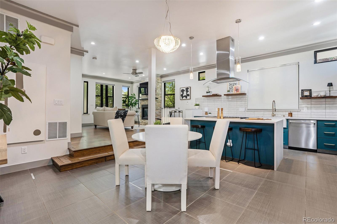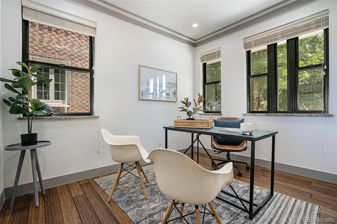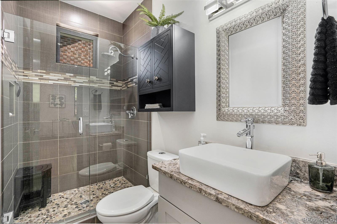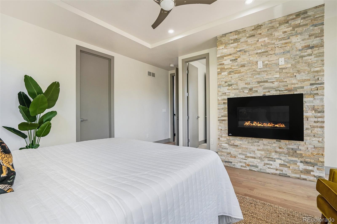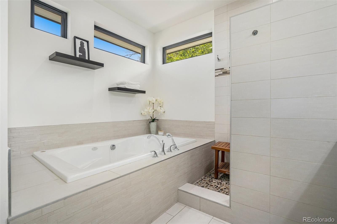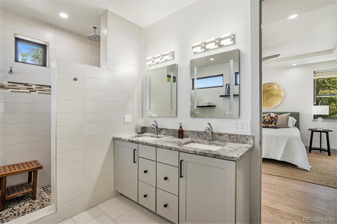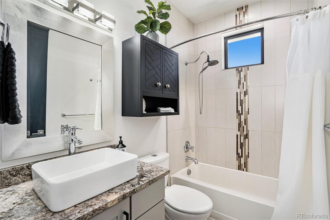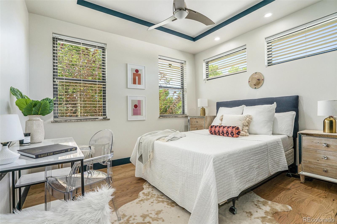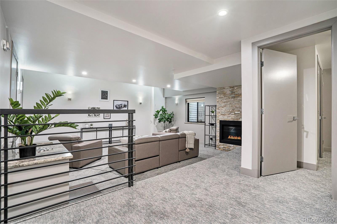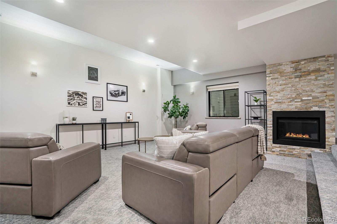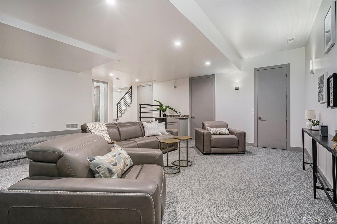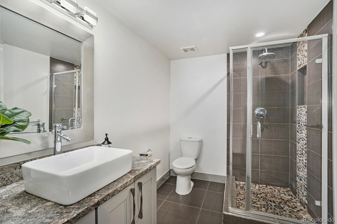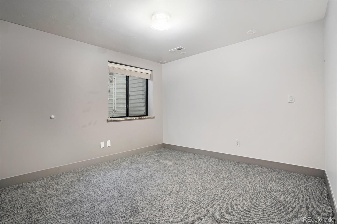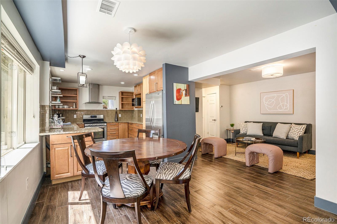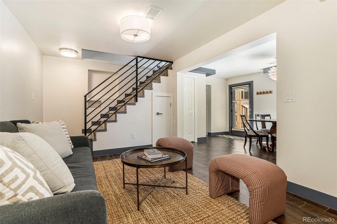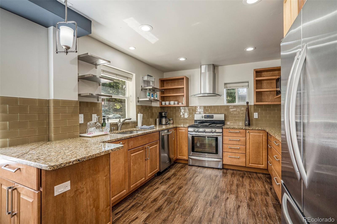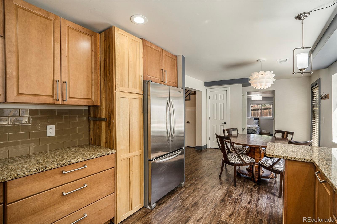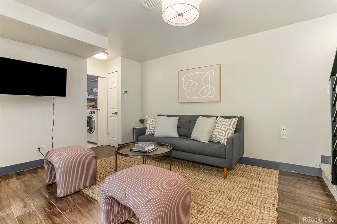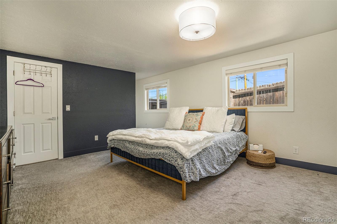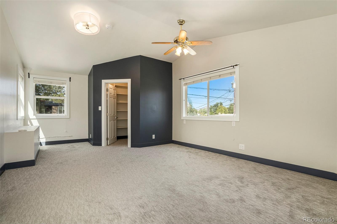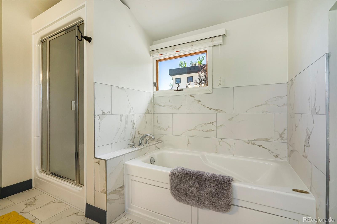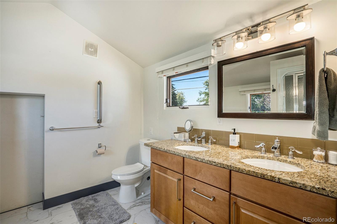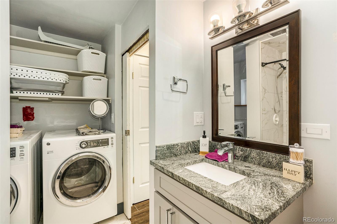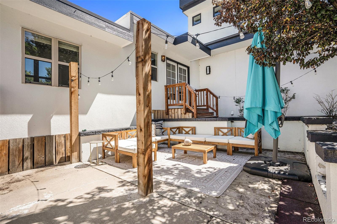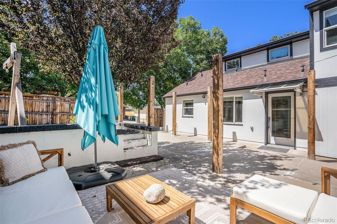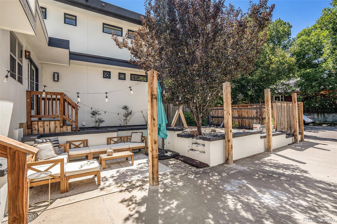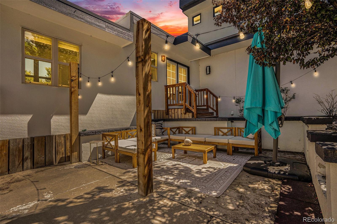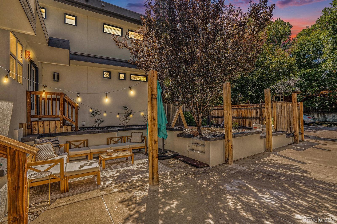Find us on...
Dashboard
- 6 Beds
- 6 Baths
- 4,161 Sqft
- .15 Acres
New Search X
3422 Utica Street
Home is Listed over $200,000 below Appraised Value.******Truly one-of-a-kind in the Highlands. This urban contemporary also includes a carriage home and is perfect for the buyer looking to live in a modern home with the option of rental income (including AirBnb) or to keep family close but still maintain their own privacy.****** When you first walk into the main house you are greeted with a luxurious open floor plan that welcomes entertaining, great natural lighting provided by the well placed windows, large island, and new waterfall countertops. On the main level you have a bedroom that can also be used as an office and a 3/4 bath. Expand your entertaining from the main level to the rooftop viewing deck to enjoy a firepit while viewing the mountain and city views. When the evening winds down you can enjoy an optional theater room in the basement that also boasts a gas fireplace and a wet bar. Enjoy the remainder of your evening in your amazing primary bedroom that has its own personal deck, gas fireplace surrounded by stone work, large walk in closet with built-ins, and a well done 5-piece bathroom. Use the enclosed breezeway for easy access to the carriage house, which also acts as a flex space to be used as a gym or for hobbies.****** The carriage home includes 2 large bedrooms (one being on the main level), 2 full baths, its own laundry room, and parking. Off street parking for 4 cars. Just moments from Tennyson, Highland Square and Sloan’s Lake. Within the Courtyard between the Main House and the Carriage House, you will find post that are installed along the driveway, this was originally installed for the future installation of a carport. The Sellers had opted to not remove these post until we have discussed with the future Buyer. Sellers are willing to leave the Posts or will have post removed. It will depend on the Buyer's wants.
Listing Office: Keller Williams Advantage Realty LLC 
Essential Information
- MLS® #9566295
- Price$1,650,000
- Bedrooms6
- Bathrooms6.00
- Full Baths4
- Square Footage4,161
- Acres0.15
- Year Built1947
- TypeResidential
- Sub-TypeSingle Family Residence
- StyleUrban Contemporary
- StatusActive
Community Information
- Address3422 Utica Street
- SubdivisionHighlands
- CityDenver
- CountyDenver
- StateCO
- Zip Code80212
Amenities
- Parking Spaces4
- ViewCity, Mountain(s)
Utilities
Cable Available, Electricity Available, Electricity Connected, Internet Access (Wired), Natural Gas Connected
Interior
- HeatingForced Air
- CoolingCentral Air
- FireplaceYes
- StoriesTwo
Interior Features
Ceiling Fan(s), Eat-in Kitchen, Five Piece Bath, Granite Counters, High Ceilings, In-Law Floorplan, Kitchen Island, Open Floorplan, Pantry, Primary Suite, Smoke Free, Walk-In Closet(s), Wet Bar
Appliances
Dishwasher, Dryer, Range, Refrigerator, Washer
Fireplaces
Basement, Bedroom, Gas, Gas Log, Great Room
Exterior
- WindowsDouble Pane Windows
- RoofComposition, Membrane
Exterior Features
Balcony, Garden, Private Yard
Lot Description
Corner Lot, Level, Near Public Transit
School Information
- DistrictDenver 1
- ElementaryEdison
- MiddleDenver Montessori
- HighNorth
Additional Information
- Date ListedNovember 9th, 2025
- ZoningU-SU-B
Listing Details
Keller Williams Advantage Realty LLC
 Terms and Conditions: The content relating to real estate for sale in this Web site comes in part from the Internet Data eXchange ("IDX") program of METROLIST, INC., DBA RECOLORADO® Real estate listings held by brokers other than RE/MAX Professionals are marked with the IDX Logo. This information is being provided for the consumers personal, non-commercial use and may not be used for any other purpose. All information subject to change and should be independently verified.
Terms and Conditions: The content relating to real estate for sale in this Web site comes in part from the Internet Data eXchange ("IDX") program of METROLIST, INC., DBA RECOLORADO® Real estate listings held by brokers other than RE/MAX Professionals are marked with the IDX Logo. This information is being provided for the consumers personal, non-commercial use and may not be used for any other purpose. All information subject to change and should be independently verified.
Copyright 2026 METROLIST, INC., DBA RECOLORADO® -- All Rights Reserved 6455 S. Yosemite St., Suite 500 Greenwood Village, CO 80111 USA
Listing information last updated on March 1st, 2026 at 1:03pm MST.

