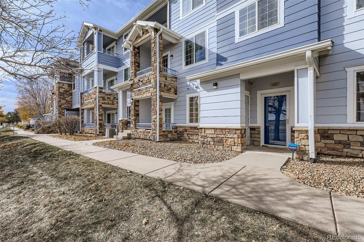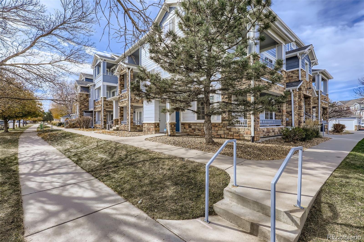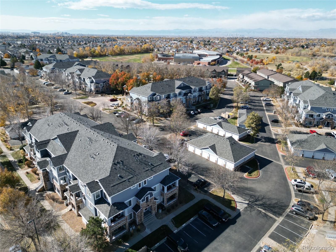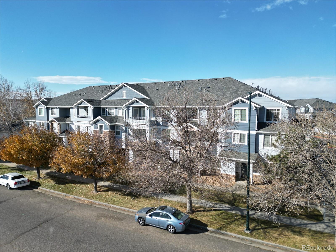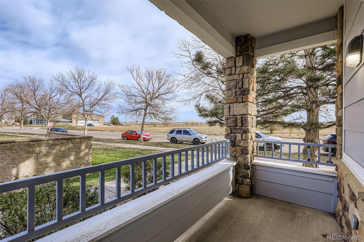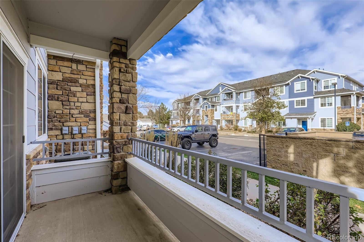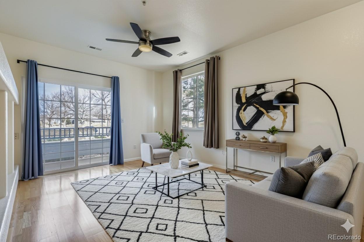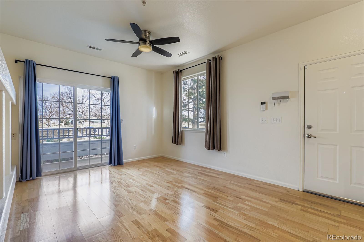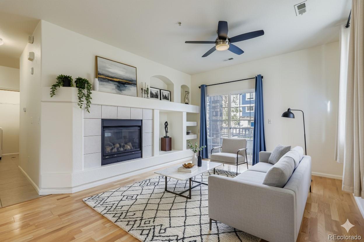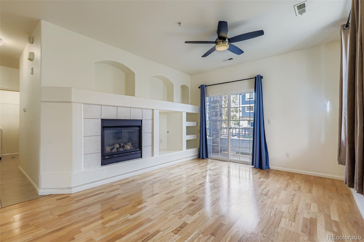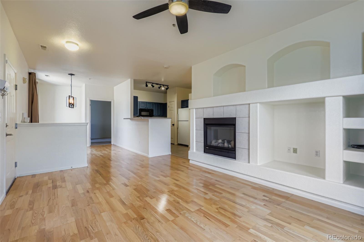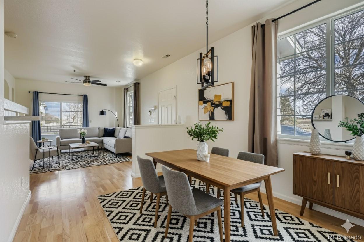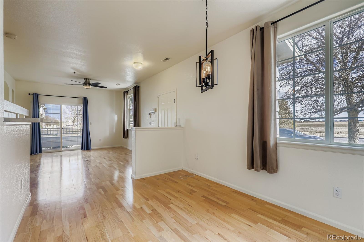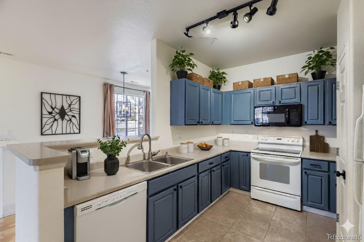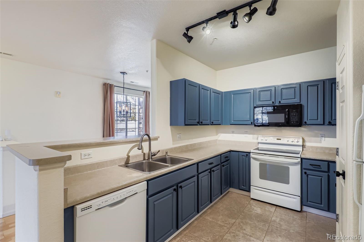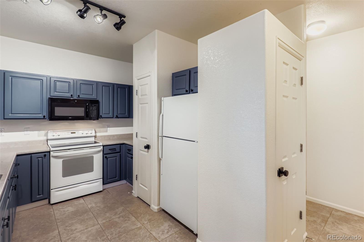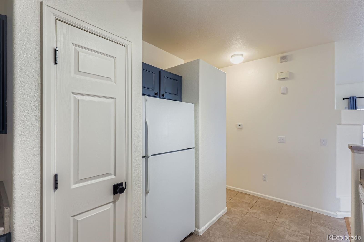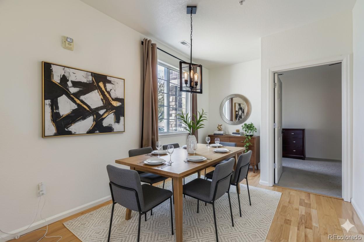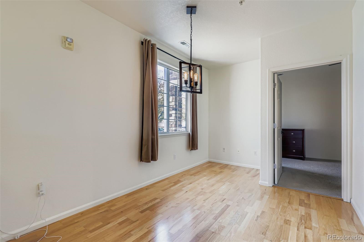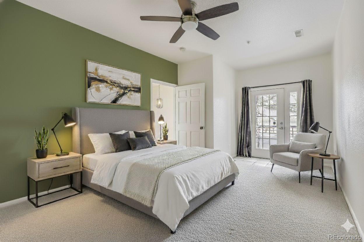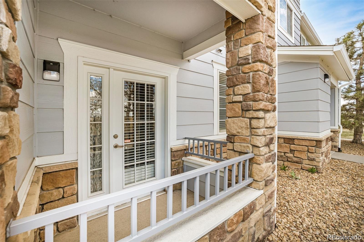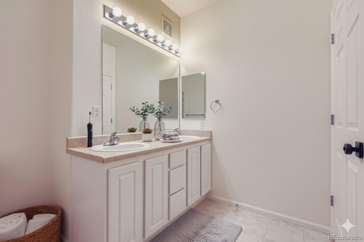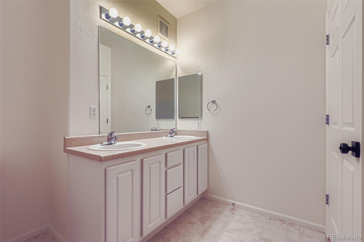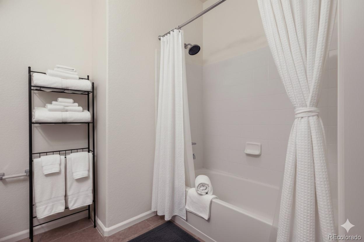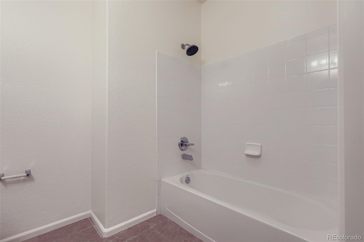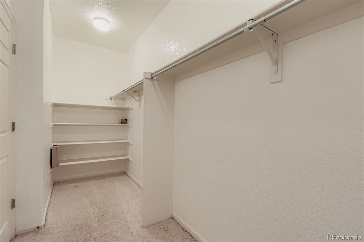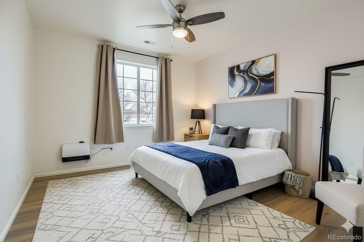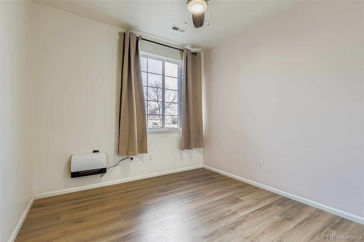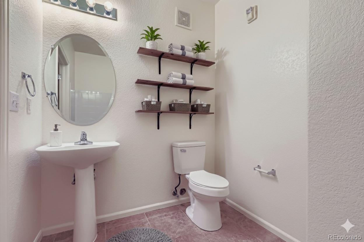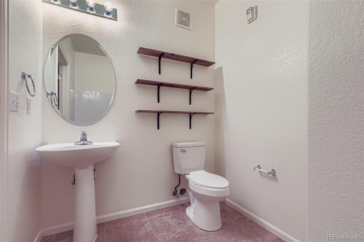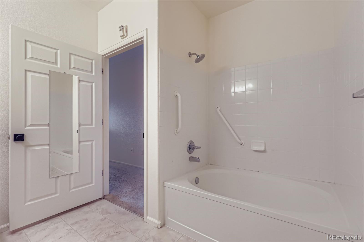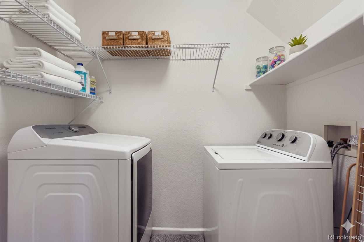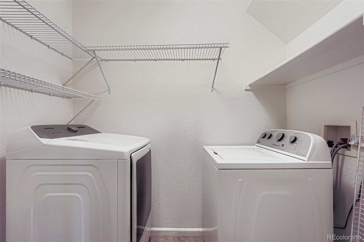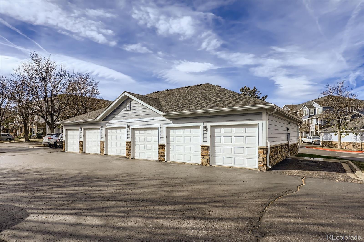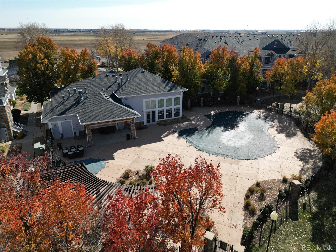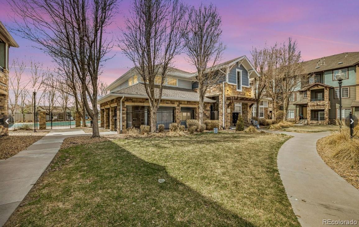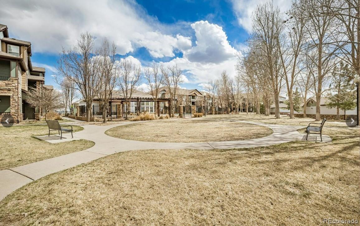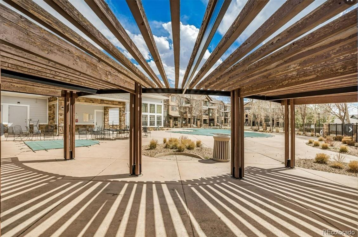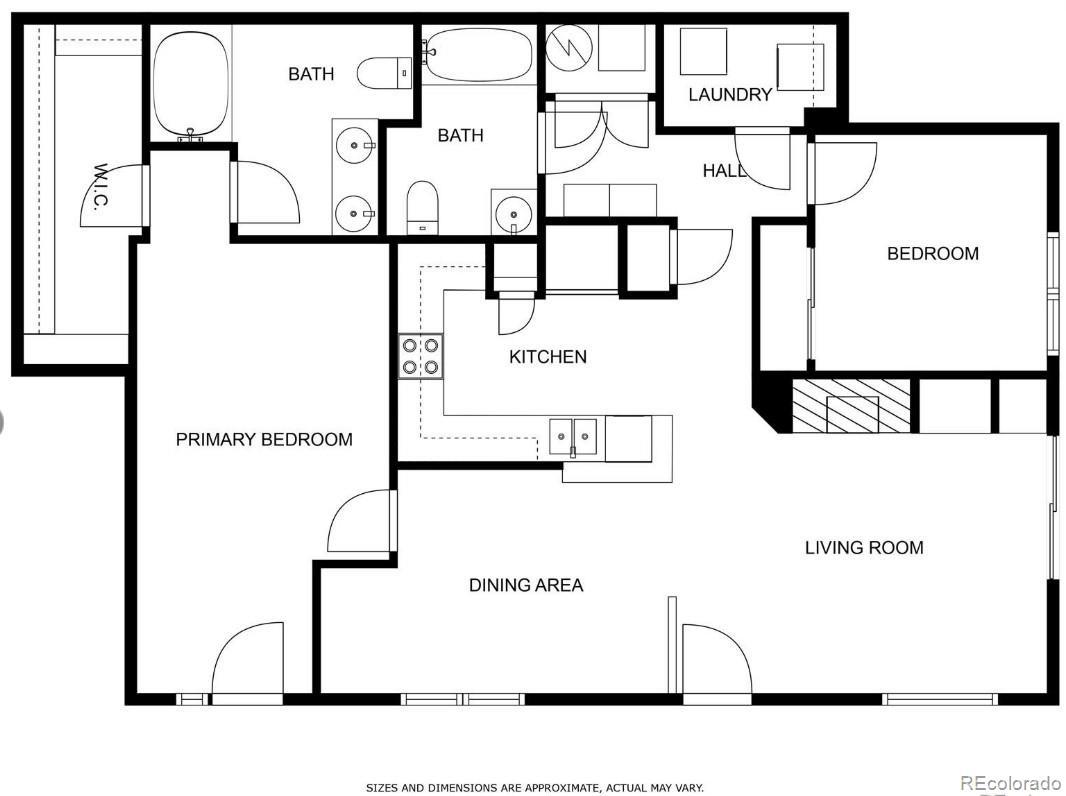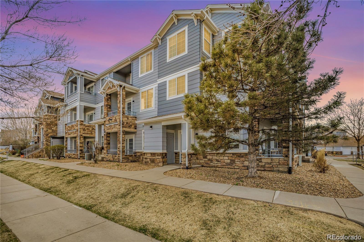Find us on...
Dashboard
- $310k Price
- 2 Beds
- 2 Baths
- 1,121 Sqft
New Search X
5255 Memphis Street 901
Welcome to Trails at Parkfield Lake, a peaceful and beautifully maintained community in the northeast part of Denver. This area blends suburban convenience with urban accessibility. Enjoy quick access to the expansive Parkfield Lake Park, featuring walking paths, open green space, and a tranquil lake. Shopping centers, grocery stores, and everyday conveniences are close by, along with diverse dining options. Commuting is seamless with I-70, I-225, and Peña Boulevard nearby, plus DIA and the Anschutz medical campus just minutes away. Residents benefit from nearby fitness centers, entertainment, schools, and fire station, all adding to the area’s desirability. This community offers one of the more affordable neighborhoods with strong long-term growth potential in the surrounding area. Trails at Parkfield Lake is a welcoming community with mature landscaping, a pool, clubhouse, fitness center, and hot tub that elevate the lifestyle and adds a sense of retreat. A thoughtful floorplan, and corner location offer a sense of separation and quiet, even within a connected neighborhood. Generous patio spaces provide ideal spots for relaxing or entertaining outdoors. Inside, the home is bright and open, with high ceilings, large windows, and thoughtful accessibility features that make it ideal for a wide range of needs. A split-bedroom layout ensures privacy for residents and guests alike, and everything from laundry to storage is within easy reach. Newer water heater, clothes dryer, and microwave oven. Both a detached garage and assigned parking are just steps away. The units proximity to Memphis St. adds an abundance of additional street parking if needed. This home blends function, charm, and location into a truly special opportunity to live with ease in one of Denver’s most connected neighborhoods. Note: The information contained in this listing may be reliable but is not guaranteed. The buyer must conduct due diligence and verify all information to their satisfaction.
Listing Office: Ally Realty & Finance 
Essential Information
- MLS® #9567730
- Price$309,900
- Bedrooms2
- Bathrooms2.00
- Full Baths2
- Square Footage1,121
- Acres0.00
- Year Built2002
- TypeResidential
- Sub-TypeCondominium
- StyleContemporary
- StatusActive
Community Information
- Address5255 Memphis Street 901
- SubdivisionTrails at Parkfield Lake
- CityDenver
- CountyDenver
- StateCO
- Zip Code80239
Amenities
- Parking Spaces6
- # of Garages1
- ViewPlains
- Has PoolYes
- PoolOutdoor Pool
Amenities
Clubhouse, Parking, Pool, Spa/Hot Tub
Utilities
Electricity Connected, Natural Gas Connected
Interior
- HeatingForced Air, Natural Gas
- FireplaceYes
- # of Fireplaces1
- FireplacesGreat Room, Living Room
- StoriesOne
Interior Features
Ceiling Fan(s), Five Piece Bath, High Ceilings, Laminate Counters, Open Floorplan, Pantry, Primary Suite, Smoke Free, Walk-In Closet(s)
Appliances
Dishwasher, Disposal, Dryer, Gas Water Heater, Microwave, Oven, Range, Refrigerator, Self Cleaning Oven, Washer
Cooling
Air Conditioning-Room, Central Air
Exterior
- Exterior FeaturesBalcony
- RoofComposition
Windows
Double Pane Windows, Egress Windows, Window Coverings
School Information
- DistrictDenver 1
- ElementaryLena Archuleta
- MiddleStrive GVR
- HighDSST: Green Valley Ranch
Additional Information
- Date ListedNovember 12th, 2025
- ZoningPUD
Listing Details
 Ally Realty & Finance
Ally Realty & Finance
 Terms and Conditions: The content relating to real estate for sale in this Web site comes in part from the Internet Data eXchange ("IDX") program of METROLIST, INC., DBA RECOLORADO® Real estate listings held by brokers other than RE/MAX Professionals are marked with the IDX Logo. This information is being provided for the consumers personal, non-commercial use and may not be used for any other purpose. All information subject to change and should be independently verified.
Terms and Conditions: The content relating to real estate for sale in this Web site comes in part from the Internet Data eXchange ("IDX") program of METROLIST, INC., DBA RECOLORADO® Real estate listings held by brokers other than RE/MAX Professionals are marked with the IDX Logo. This information is being provided for the consumers personal, non-commercial use and may not be used for any other purpose. All information subject to change and should be independently verified.
Copyright 2026 METROLIST, INC., DBA RECOLORADO® -- All Rights Reserved 6455 S. Yosemite St., Suite 500 Greenwood Village, CO 80111 USA
Listing information last updated on January 22nd, 2026 at 7:48pm MST.

