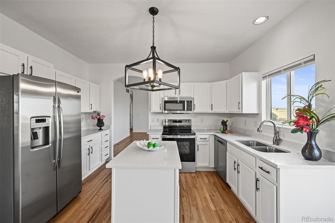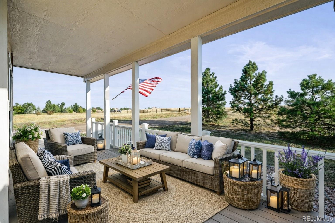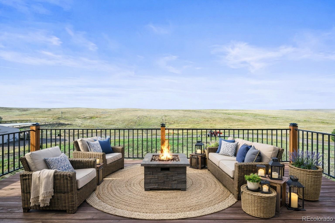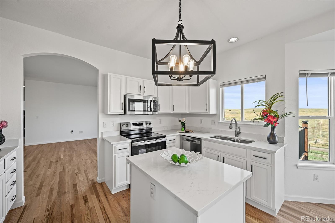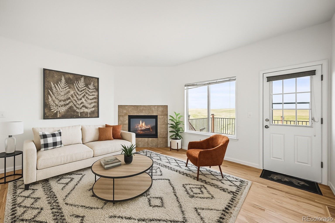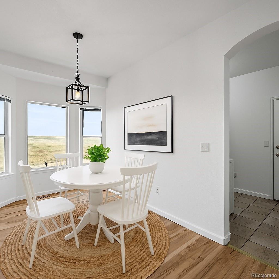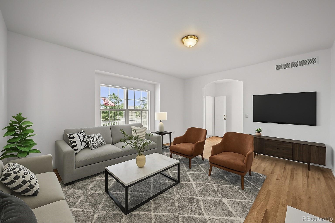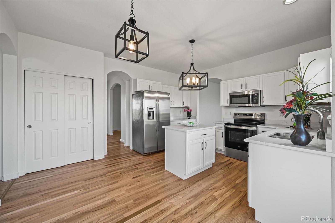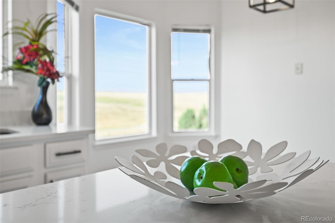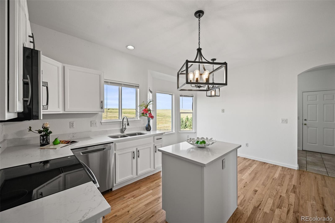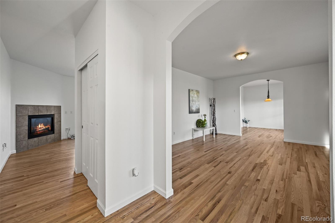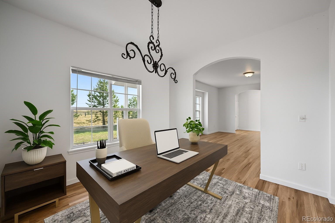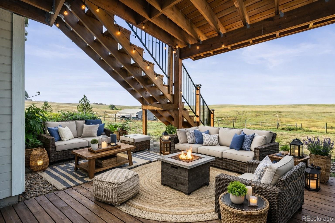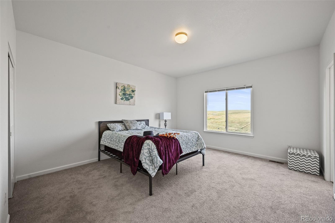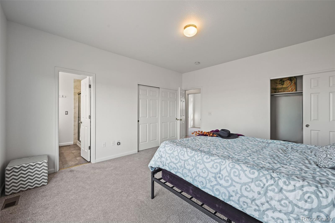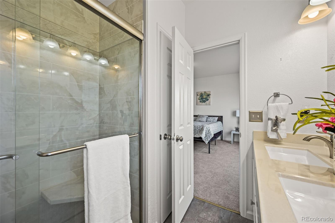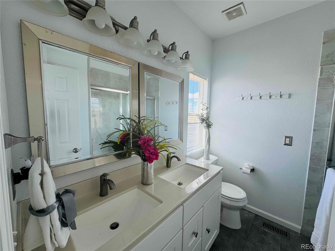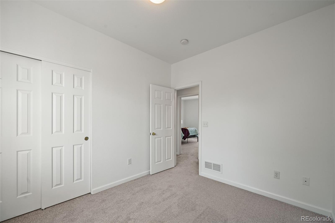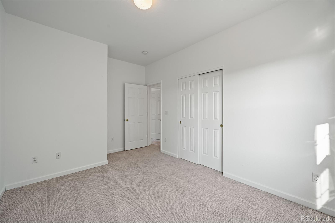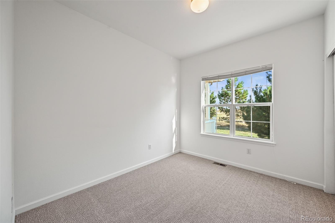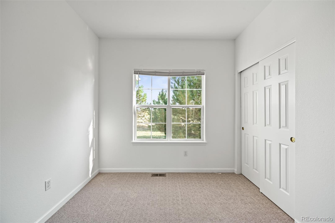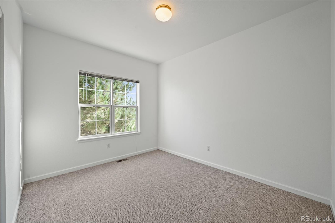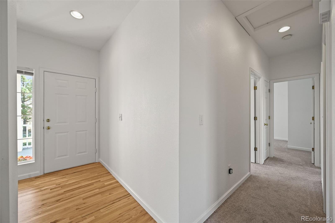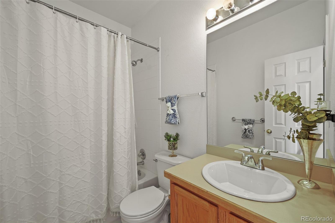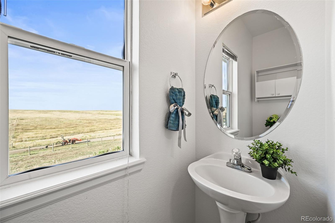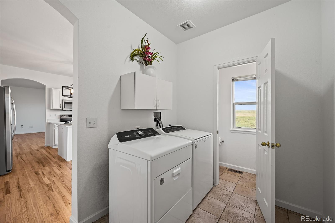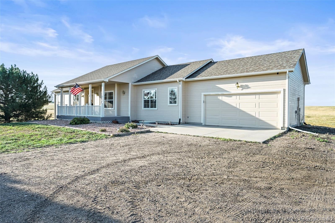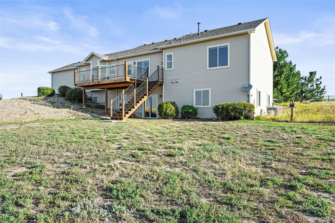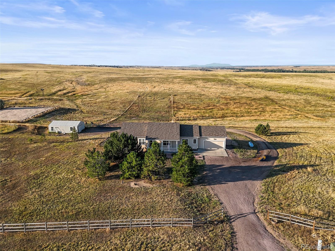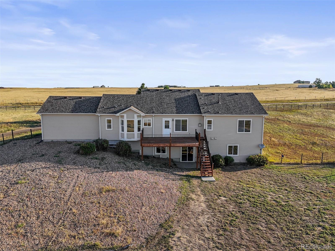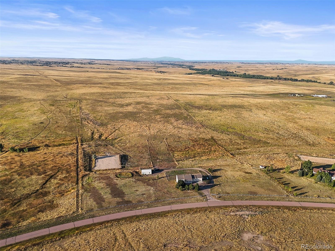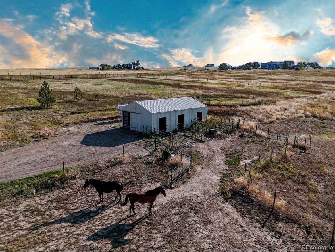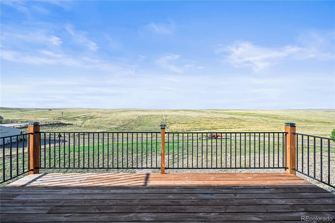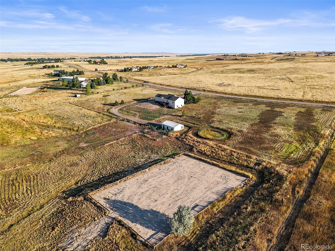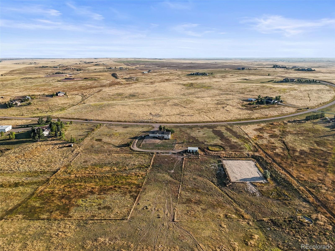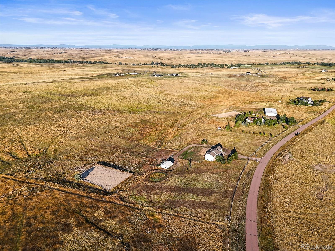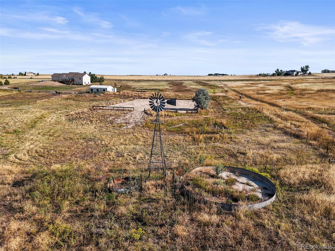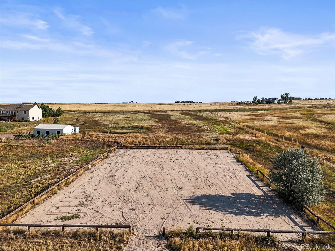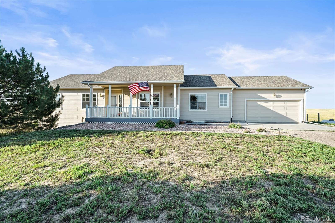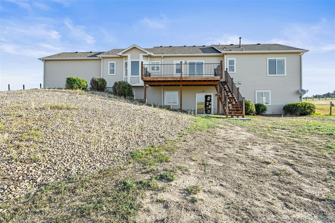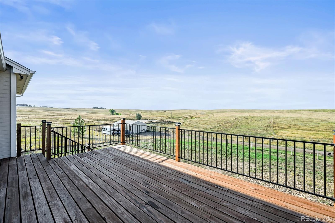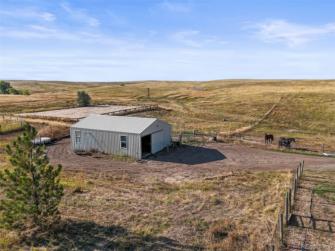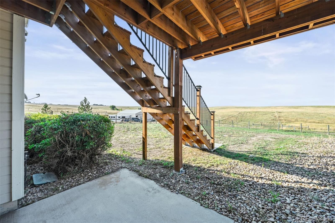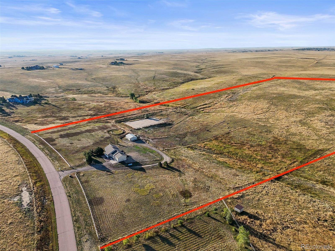Find us on...
Dashboard
- 3 Beds
- 3 Baths
- 1,829 Sqft
- 35.62 Acres
New Search X
7498 Patrick Trail
Huge price reduction - Hurry before someone else does! Set on 35 wide-open, usable acres, this move-in-ready ranch-style home offers the space, comfort, and freedom that make Colorado living so special. Inside, you’ll find brand-new carpet paired with beautiful hardwood floors, creating a warm, welcoming feel from the moment you step in. The farmhouse-inspired kitchen features quartz countertops and is perfectly positioned for everyday living and easy entertaining. The primary suite feels like a true retreat, complete with a four-piece bath, two closets, and windows overlooking the barn—so you can keep an eye on your horses without ever leaving your room. The family room opens to majestic views that stretch across the land, best enjoyed from the deck with your morning coffee or evening sunset. Downstairs, the unfinished walk-out basement offers endless potential to expand, customize, or create the space you’ve been dreaming of. This property is thoughtfully equipped for rural living with a domestic well permit that allows extensive watering, a water softener, and two pressure tanks. For equestrian lovers, everything is already in place: a 3-stall barn with rubber mats, three fenced pastures, plus a corral, arena, round pen, and bridle paths that connect throughout the neighborhood. Recent upgrades include a new roof, furnace, central A/C, water heater, and pressure tanks, along with high-speed Maverix fiber-optic internet—giving you modern convenience without sacrificing country charm. Paved roads, a school bus stop at the end of the driveway, and low Foxwood Ranches taxes (just 71 mills) make everyday life easy. Enjoy the peace of acreage living while still being a short drive to golfing, shopping, DIA, and the DTC. This is more than a home—it’s a lifestyle designed for both you and your animals.
Listing Office: RE/MAX Professionals 
Essential Information
- MLS® #9569029
- Price$915,000
- Bedrooms3
- Bathrooms3.00
- Full Baths1
- Half Baths1
- Square Footage1,829
- Acres35.62
- Year Built2000
- TypeResidential
- Sub-TypeSingle Family Residence
- StatusPending
Community Information
- Address7498 Patrick Trail
- SubdivisionFoxwood
- CityElizabeth
- CountyElbert
- StateCO
- Zip Code80107
Amenities
- Parking Spaces2
- ParkingGravel
- # of Garages2
- ViewMountain(s), Plains
Utilities
Electricity Connected, Internet Access (Wired), Natural Gas Connected, Phone Connected
Interior
- HeatingForced Air, Propane
- CoolingCentral Air
- FireplaceYes
- # of Fireplaces1
- FireplacesFamily Room
- StoriesOne
Interior Features
Breakfast Bar, Eat-in Kitchen, High Speed Internet, Kitchen Island, Open Floorplan, Primary Suite, Quartz Counters
Appliances
Dishwasher, Disposal, Dryer, Gas Water Heater, Microwave, Refrigerator, Washer, Water Softener
Exterior
- Exterior FeaturesDog Run
- RoofComposition
- FoundationConcrete Perimeter
Windows
Bay Window(s), Double Pane Windows
School Information
- DistrictElizabeth C-1
- ElementarySinging Hills
- MiddleElizabeth
- HighElizabeth
Additional Information
- Date ListedSeptember 6th, 2025
- ZoningA
Listing Details
 RE/MAX Professionals
RE/MAX Professionals
 Terms and Conditions: The content relating to real estate for sale in this Web site comes in part from the Internet Data eXchange ("IDX") program of METROLIST, INC., DBA RECOLORADO® Real estate listings held by brokers other than RE/MAX Professionals are marked with the IDX Logo. This information is being provided for the consumers personal, non-commercial use and may not be used for any other purpose. All information subject to change and should be independently verified.
Terms and Conditions: The content relating to real estate for sale in this Web site comes in part from the Internet Data eXchange ("IDX") program of METROLIST, INC., DBA RECOLORADO® Real estate listings held by brokers other than RE/MAX Professionals are marked with the IDX Logo. This information is being provided for the consumers personal, non-commercial use and may not be used for any other purpose. All information subject to change and should be independently verified.
Copyright 2026 METROLIST, INC., DBA RECOLORADO® -- All Rights Reserved 6455 S. Yosemite St., Suite 500 Greenwood Village, CO 80111 USA
Listing information last updated on February 27th, 2026 at 9:19am MST.

