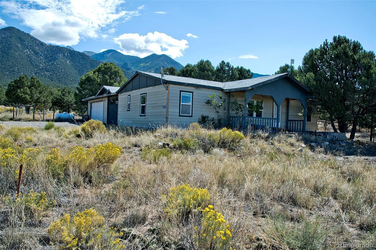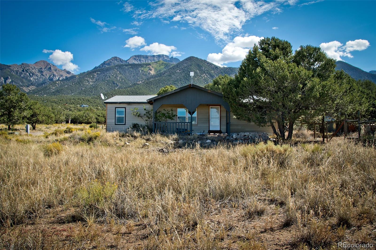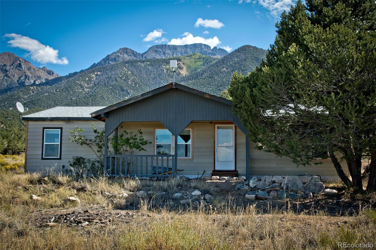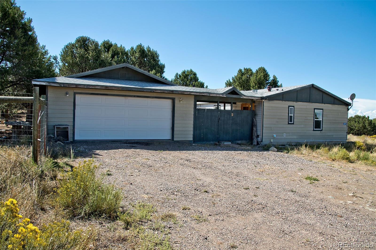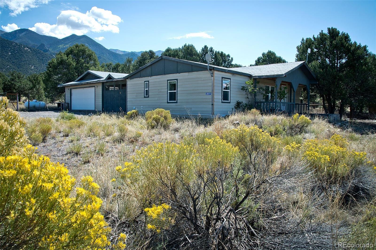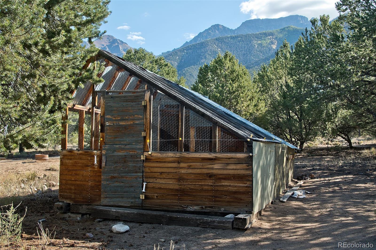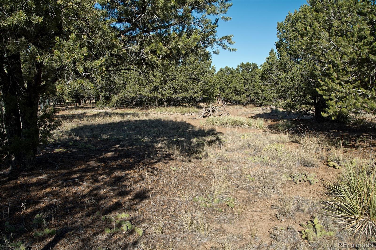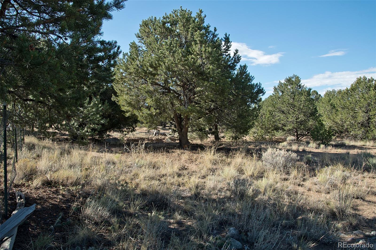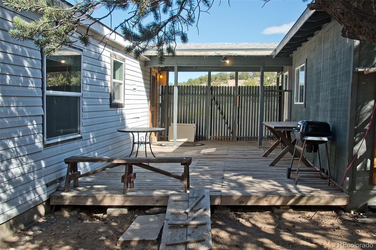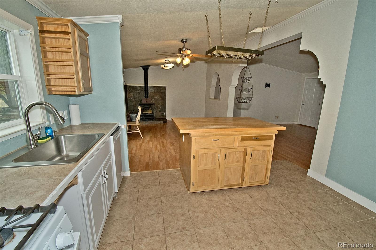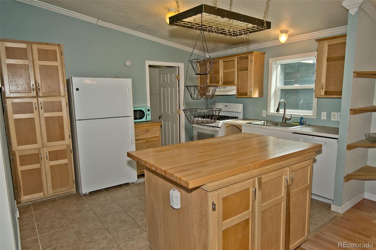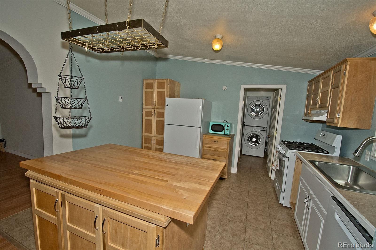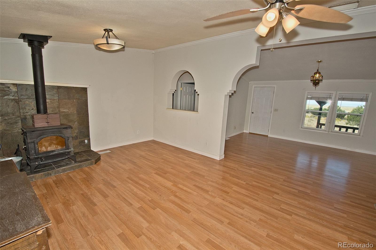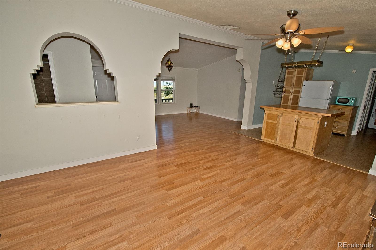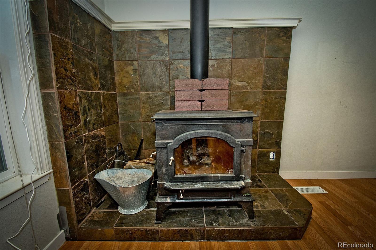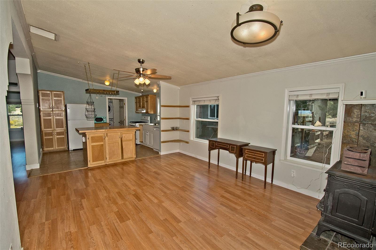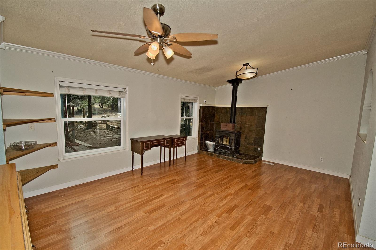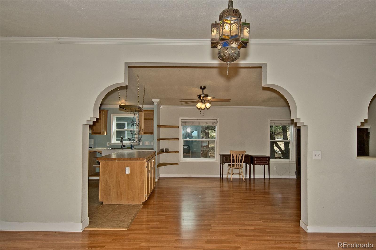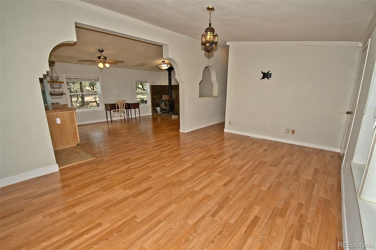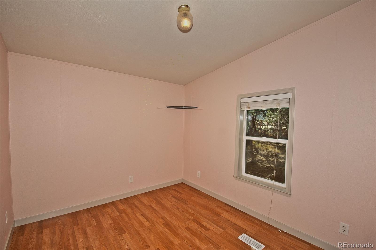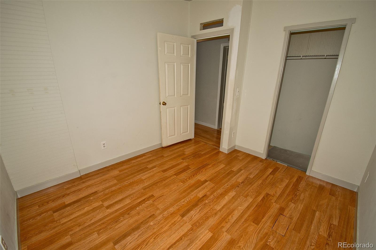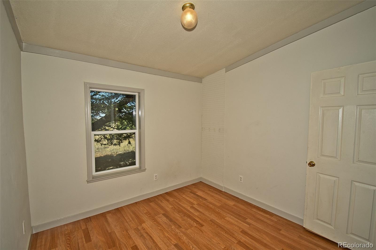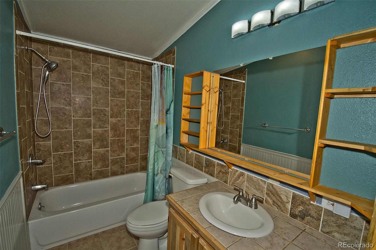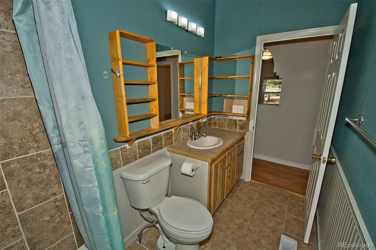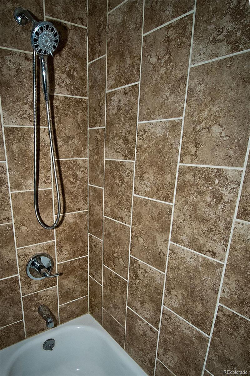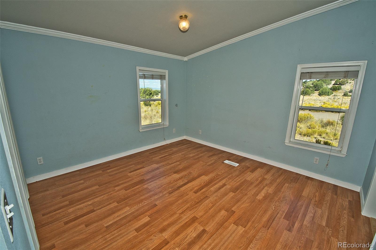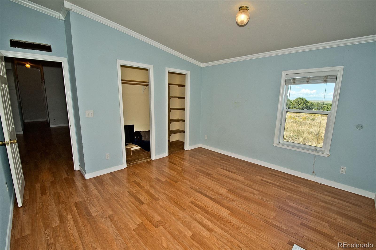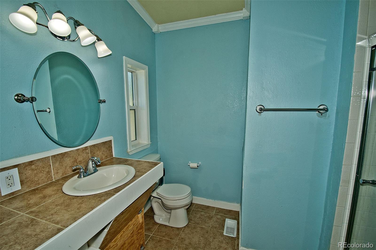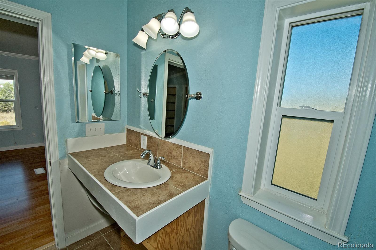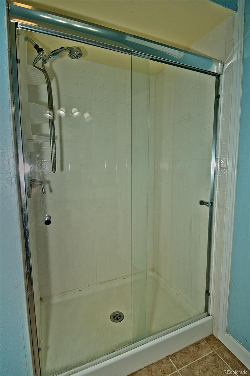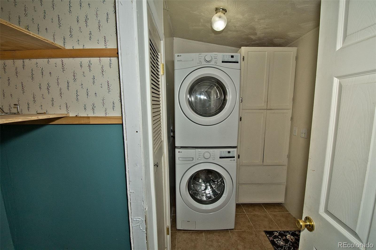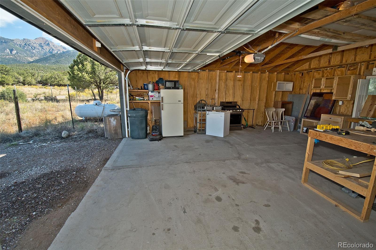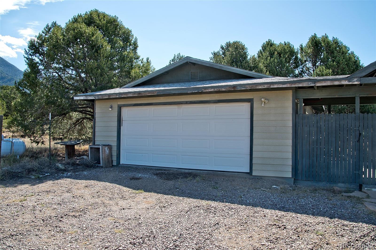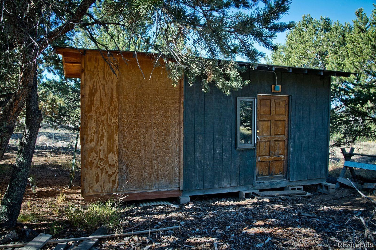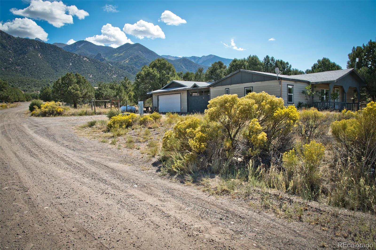Find us on...
Dashboard
- 3 Beds
- 2 Baths
- 1,272 Sqft
- 1 Acres
New Search X
2077 Medicine Bow Overlook
The perfect family home for those wanting space for the kids, dogs, chickens, and garden. This spacious 3 bedroom/ 2 bath open floor plan home, has been remodeled and updated. The 2 car garage is a feature not many homes in this price range have. The yard is fenced, with room for an outdoor barbeque/play area, garden, and dog run. There is a large chicken coop that has been bear proofed with electric fence, and a sturdy enclosure. A small workshop building could be converted to an ADU for visiting guests. The interior is an open floor plan, with wood laminate floors, and nice lighting. The great room features a free standing wood stove that can be viewed while dining, or relaxing in the living area. Bedrooms feature spacious closet space, with full bathrooms on both ends of the home. Nice custom architectural features adorn the archway. Full kitchen with ample cabinet space and counter space for the cook, with eat in island. Mud room from garage door, and back patio connecting the home and detached garage. There is ample storage and work space in the 2 car garage. This home has a lot going for it! The good schools, close proximity to town, and quiet cul-de-sac make this home one to add to you list of "must see". This is a Dark Sky community, and the views at night will keep you mesmerized. Welcome home.
Listing Office: Mountainside Realty 
Essential Information
- MLS® #9572616
- Price$350,000
- Bedrooms3
- Bathrooms2.00
- Full Baths2
- Square Footage1,272
- Acres1.00
- Year Built1996
- TypeResidential
- Sub-TypeSingle Family Residence
- StatusActive
Community Information
- Address2077 Medicine Bow Overlook
- SubdivisionBaca Grande
- CityCrestone
- CountySaguache
- StateCO
- Zip Code81131
Amenities
- Parking Spaces2
- ParkingGravel
- # of Garages2
- ViewMeadow, Mountain(s)
Amenities
Golf Course, Park, Playground, Tennis Court(s), Trail(s)
Interior
- HeatingForced Air
- CoolingNone
- FireplaceYes
- # of Fireplaces1
- FireplacesGreat Room
- StoriesOne
Interior Features
Breakfast Bar, Ceiling Fan(s), High Speed Internet, Kitchen Island, No Stairs, Open Floorplan
Appliances
Dishwasher, Dryer, Oven, Range, Range Hood, Refrigerator, Washer
Exterior
- WindowsDouble Pane Windows
- RoofComposition
Exterior Features
Dog Run, Lighting, Private Yard
Lot Description
Cul-De-Sac, Foothills, Level, Many Trees
School Information
- DistrictMoffat 2
- ElementaryMoffat
- MiddleMoffat
- HighMoffat
Additional Information
- Date ListedSeptember 11th, 2025
- Zoningresidential
Listing Details
 Mountainside Realty
Mountainside Realty
 Terms and Conditions: The content relating to real estate for sale in this Web site comes in part from the Internet Data eXchange ("IDX") program of METROLIST, INC., DBA RECOLORADO® Real estate listings held by brokers other than RE/MAX Professionals are marked with the IDX Logo. This information is being provided for the consumers personal, non-commercial use and may not be used for any other purpose. All information subject to change and should be independently verified.
Terms and Conditions: The content relating to real estate for sale in this Web site comes in part from the Internet Data eXchange ("IDX") program of METROLIST, INC., DBA RECOLORADO® Real estate listings held by brokers other than RE/MAX Professionals are marked with the IDX Logo. This information is being provided for the consumers personal, non-commercial use and may not be used for any other purpose. All information subject to change and should be independently verified.
Copyright 2025 METROLIST, INC., DBA RECOLORADO® -- All Rights Reserved 6455 S. Yosemite St., Suite 500 Greenwood Village, CO 80111 USA
Listing information last updated on December 31st, 2025 at 6:18am MST.

