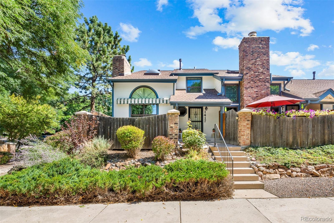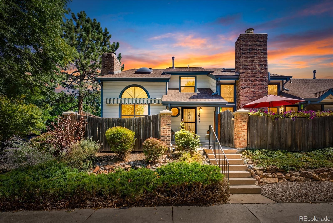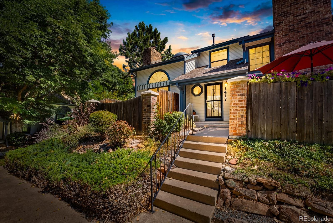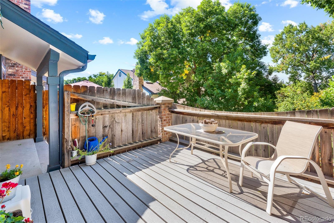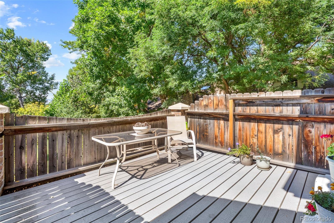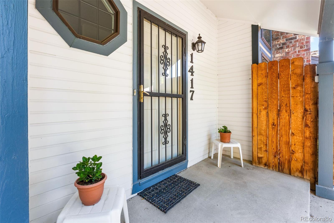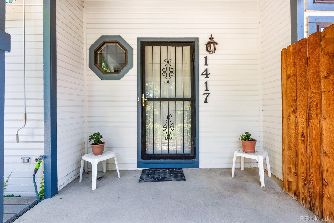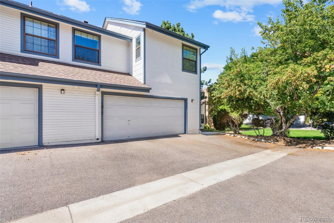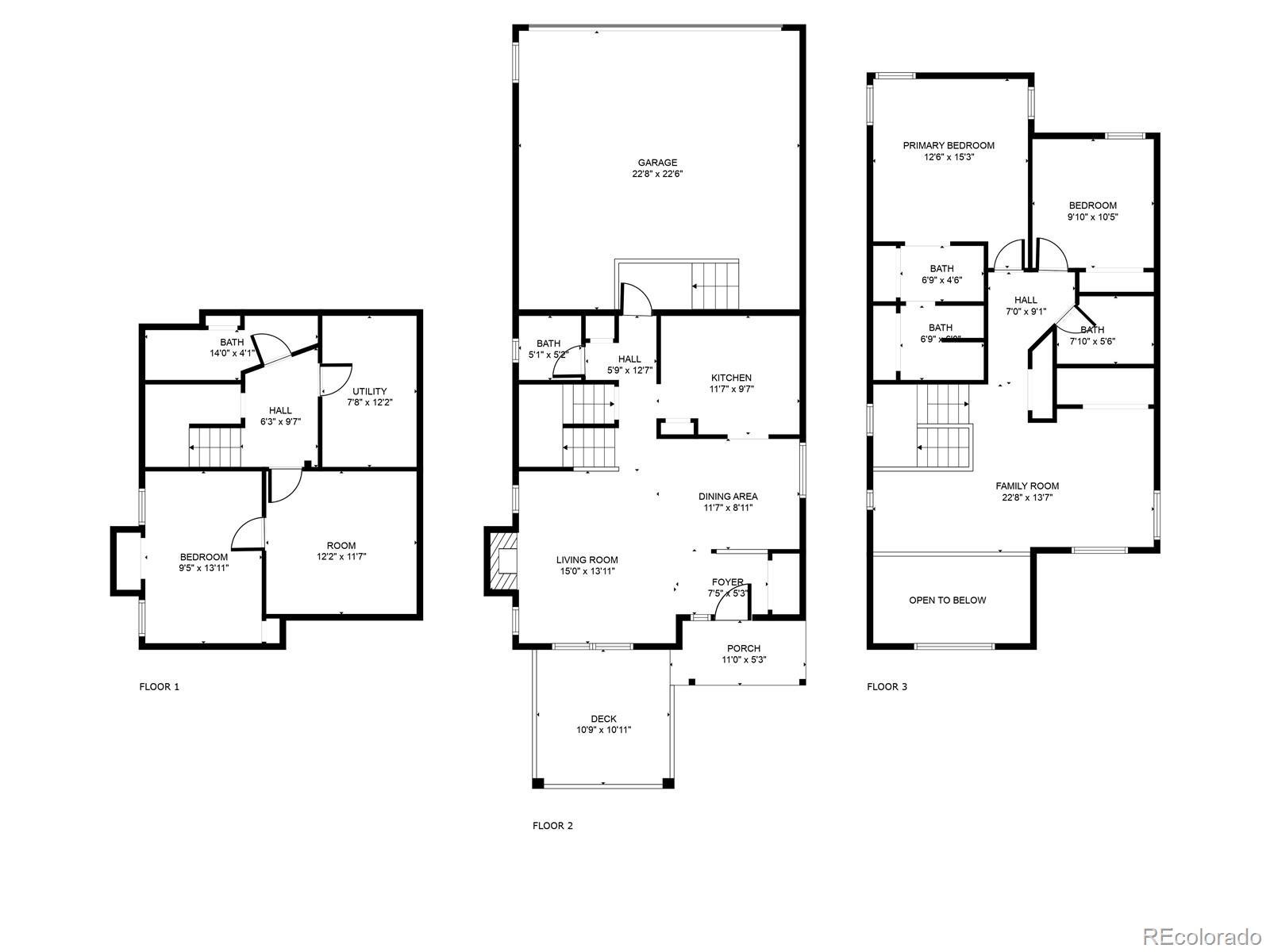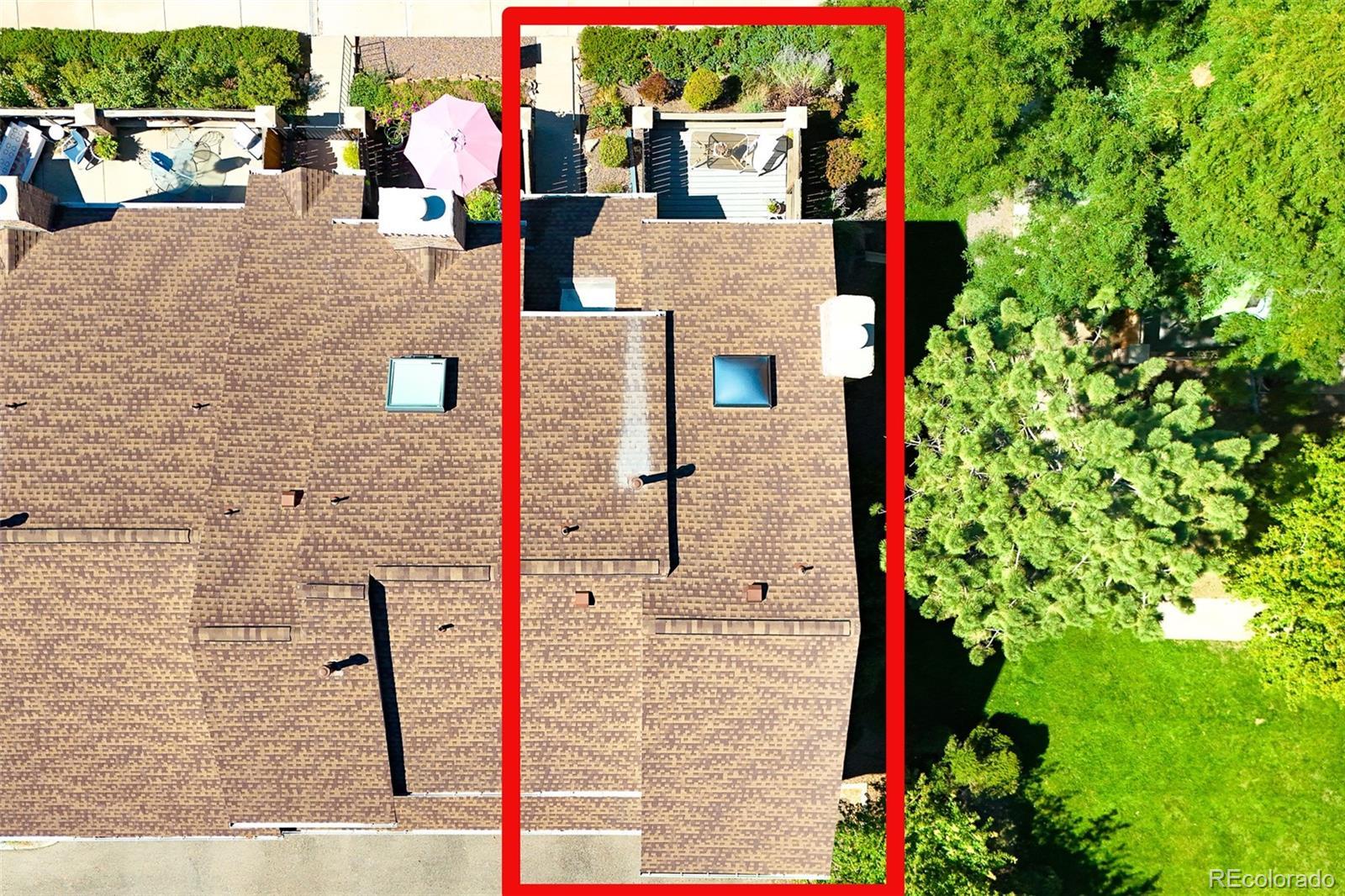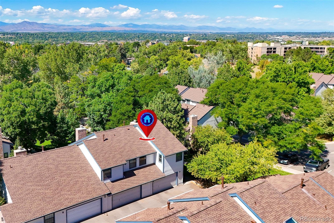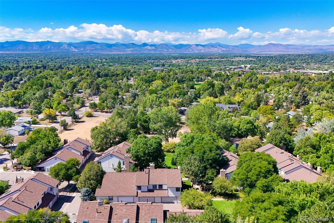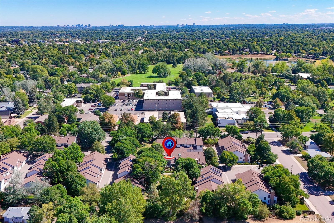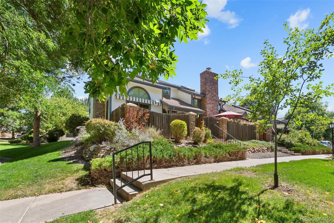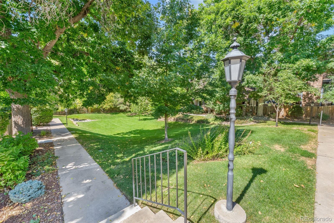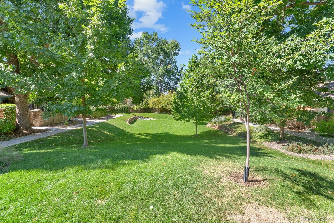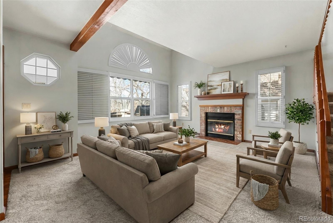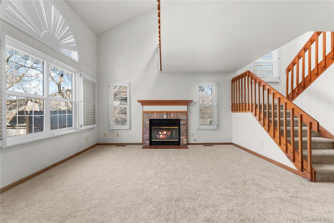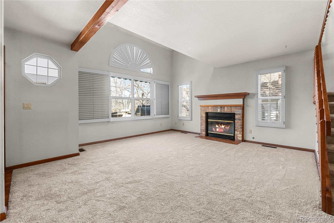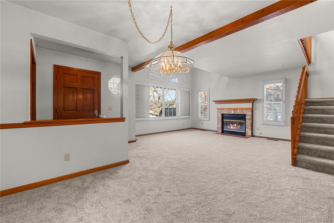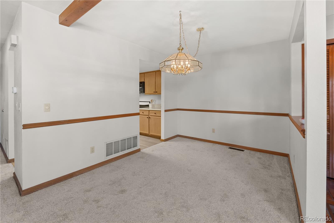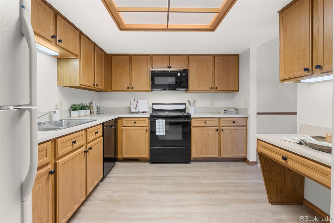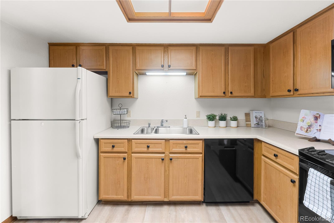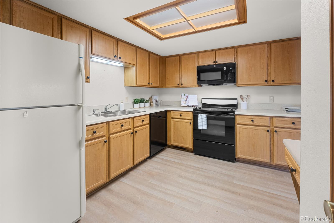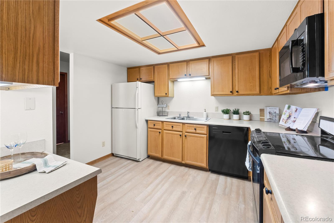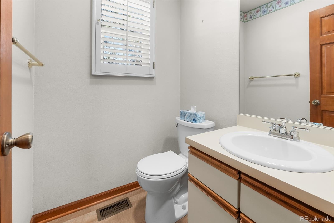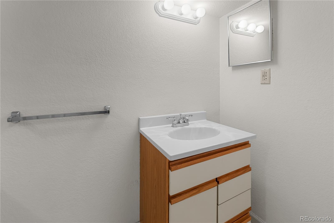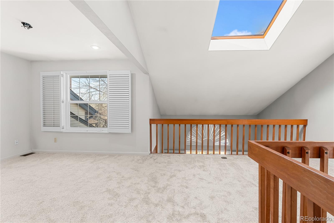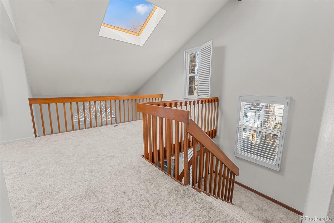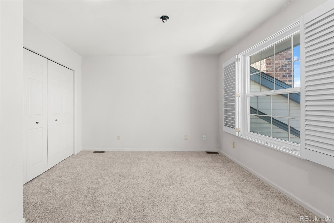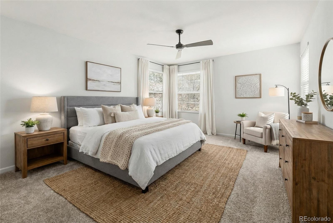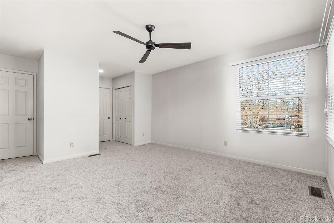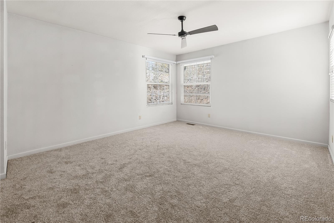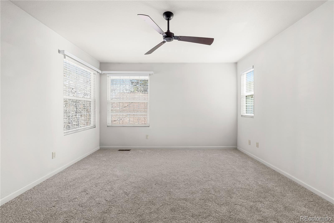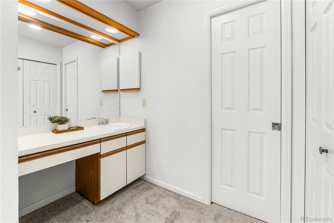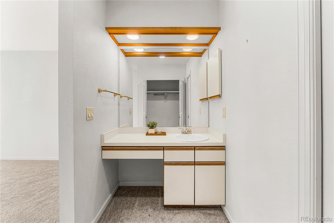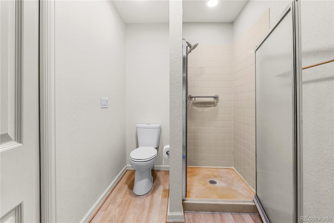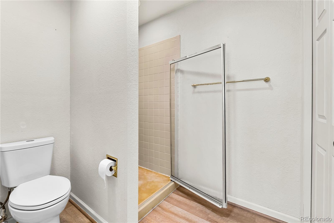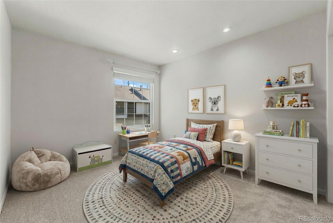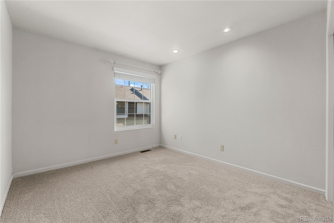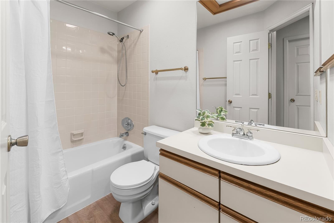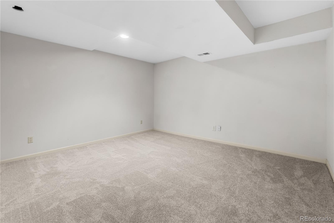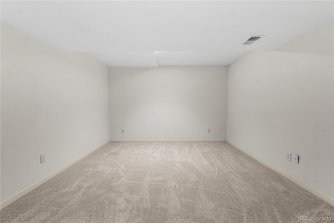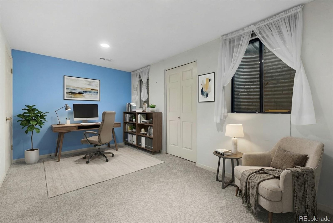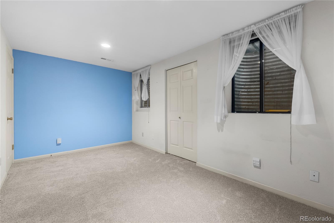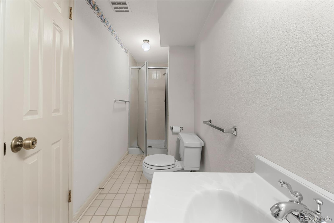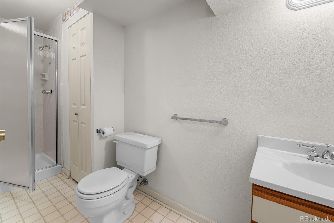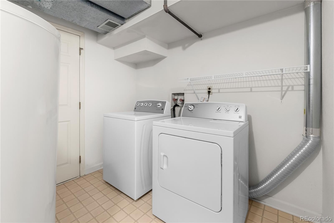Find us on...
Dashboard
- 3 Beds
- 4 Baths
- 2,059 Sqft
- ½ Acres
New Search X
1417 W Lake Court
New Carpet and flooring!! Welcome to the Village at Littleton — where comfort meets convenience in one of Colorado’s most sought-after communities. This beautifully maintained end unit offers 3 spacious bedrooms, 4 bathrooms, a finished basement, and a 2-car attached garage. Start your day or unwind in the evening on the private deck with a retractable awning soaking in stunning Colorado sunsets in peaceful privacy. Step inside to an open, light-filled floor plan featuring a welcoming living room with a cozy fireplace, newer windows, and elegant shutters that frame natural light throughout. The dining area flows seamlessly into a well-appointed kitchen with abundant cabinetry, generous counter space, and all the essentials — stove, dishwasher, microwave, refrigerator — plus a dedicated workspace for your culinary creativity or daily planning. The main floor also includes a convenient half bath and direct access to the attached 2-car garage — ideal for busy mornings or snowy evenings. Upstairs, a versatile loft awaits — perfect as a home office, gym, or bonus retreat. The primary suite is a true sanctuary with a ceiling fan, ensuite bath, and ample room to relax. one additional bedroom shares a full bath and offer comfort and flexibility for family, guests, or hobbies. The finished basement expands your living space with a bedroom featuring egress windows, a generous office or entertainment zone, a ¾ bath, and a dedicated laundry room.
Listing Office: LSP Real Estate LLC 
Essential Information
- MLS® #9573154
- Price$495,000
- Bedrooms3
- Bathrooms4.00
- Full Baths1
- Half Baths1
- Square Footage2,059
- Acres0.05
- Year Built1984
- TypeResidential
- Sub-TypeTownhouse
- StyleContemporary
- StatusActive
Community Information
- Address1417 W Lake Court
- SubdivisionVillage At Littleton
- CityLittleton
- CountyArapahoe
- StateCO
- Zip Code80120
Amenities
- Parking Spaces2
- ParkingConcrete
- # of Garages2
Utilities
Cable Available, Electricity Connected, Internet Access (Wired), Natural Gas Connected, Phone Available
Interior
- HeatingForced Air, Natural Gas
- CoolingCentral Air
- FireplaceYes
- # of Fireplaces1
- FireplacesFamily Room, Gas, Gas Log
- StoriesTwo
Interior Features
Ceiling Fan(s), High Ceilings, Laminate Counters, Open Floorplan, Smoke Free, Vaulted Ceiling(s)
Appliances
Convection Oven, Cooktop, Dishwasher, Disposal, Dryer, Microwave, Range, Refrigerator, Self Cleaning Oven, Washer
Exterior
- Exterior FeaturesRain Gutters
- RoofComposition
- FoundationConcrete Perimeter
Lot Description
Corner Lot, Landscaped, Master Planned, Sprinklers In Front, Sprinklers In Rear
Windows
Double Pane Windows, Skylight(s), Window Coverings
School Information
- DistrictLittleton 6
- ElementaryLittle Raven
- MiddleEuclid
- HighLittleton
Additional Information
- Date ListedSeptember 22nd, 2025
Listing Details
 LSP Real Estate LLC
LSP Real Estate LLC
 Terms and Conditions: The content relating to real estate for sale in this Web site comes in part from the Internet Data eXchange ("IDX") program of METROLIST, INC., DBA RECOLORADO® Real estate listings held by brokers other than RE/MAX Professionals are marked with the IDX Logo. This information is being provided for the consumers personal, non-commercial use and may not be used for any other purpose. All information subject to change and should be independently verified.
Terms and Conditions: The content relating to real estate for sale in this Web site comes in part from the Internet Data eXchange ("IDX") program of METROLIST, INC., DBA RECOLORADO® Real estate listings held by brokers other than RE/MAX Professionals are marked with the IDX Logo. This information is being provided for the consumers personal, non-commercial use and may not be used for any other purpose. All information subject to change and should be independently verified.
Copyright 2026 METROLIST, INC., DBA RECOLORADO® -- All Rights Reserved 6455 S. Yosemite St., Suite 500 Greenwood Village, CO 80111 USA
Listing information last updated on February 13th, 2026 at 12:33am MST.

