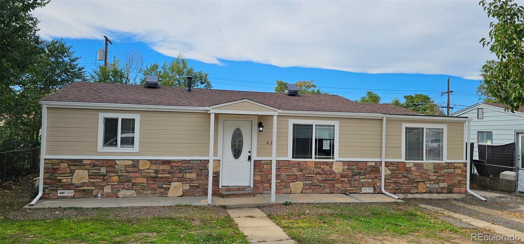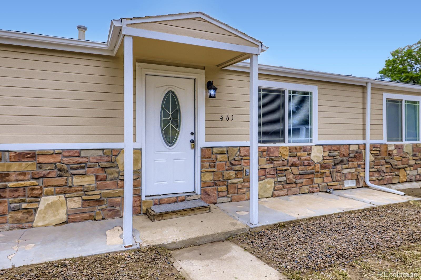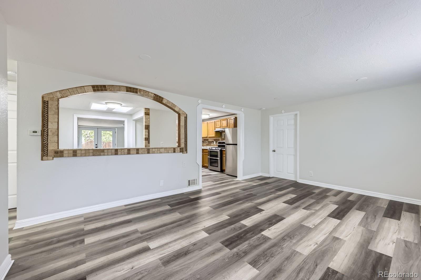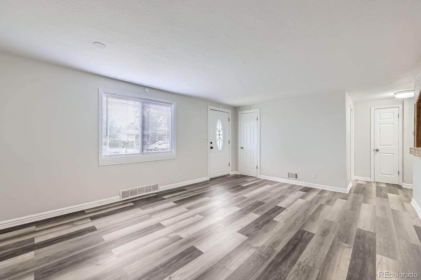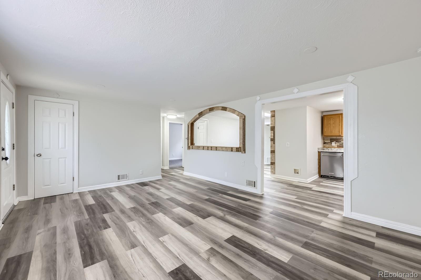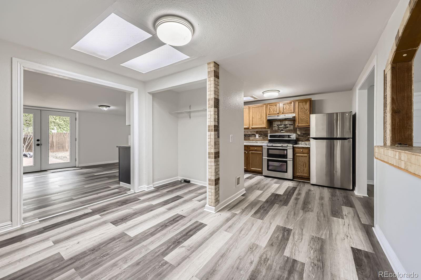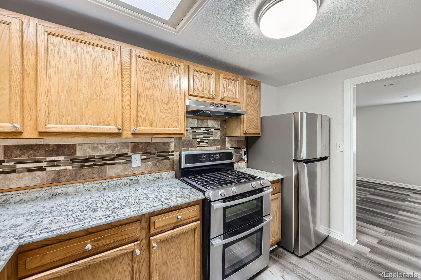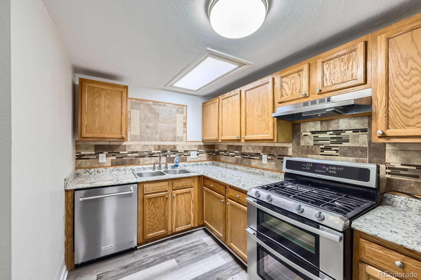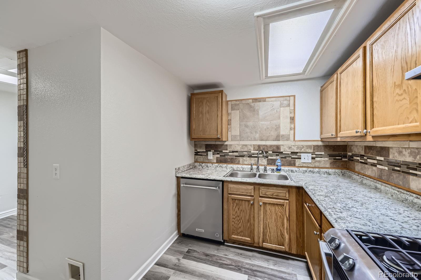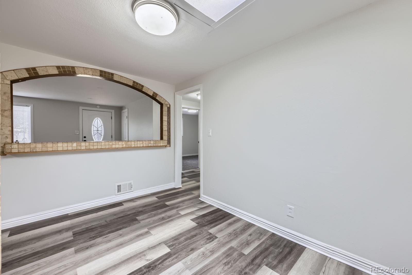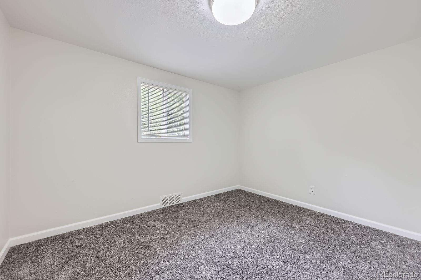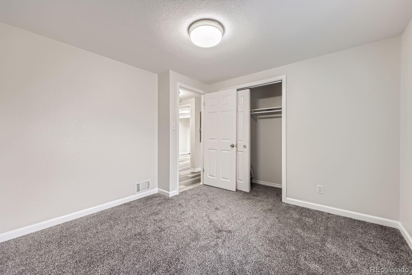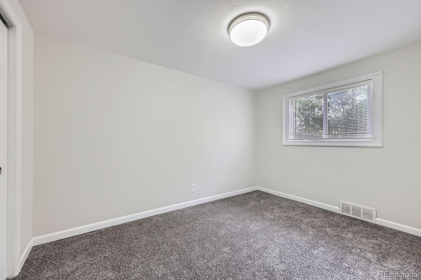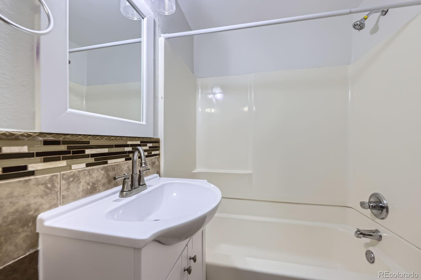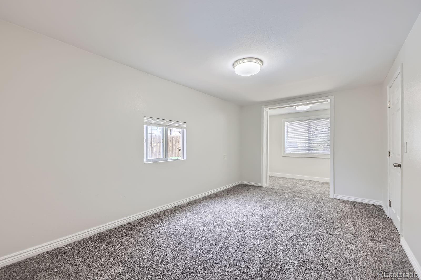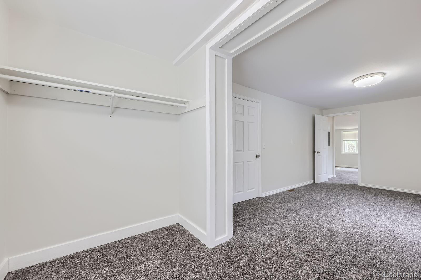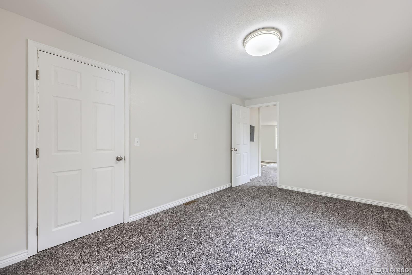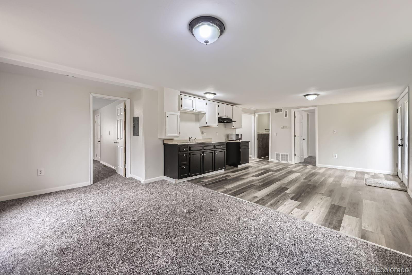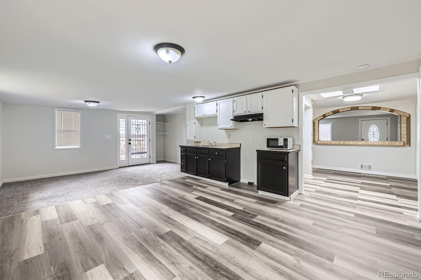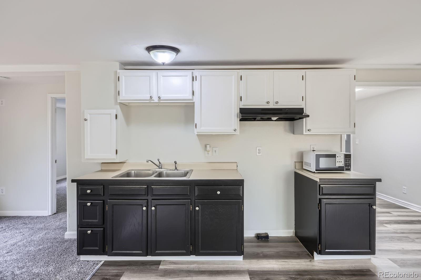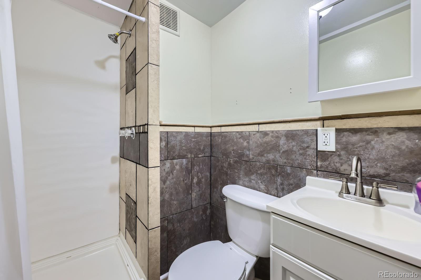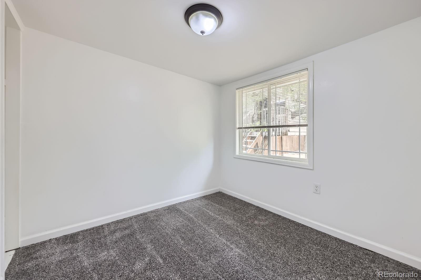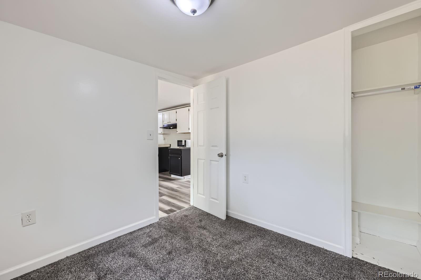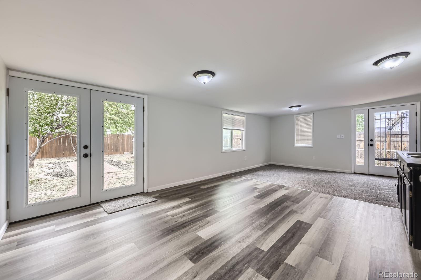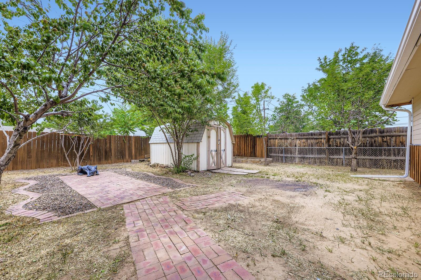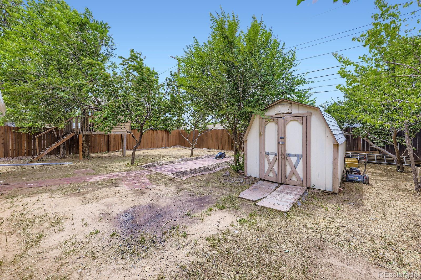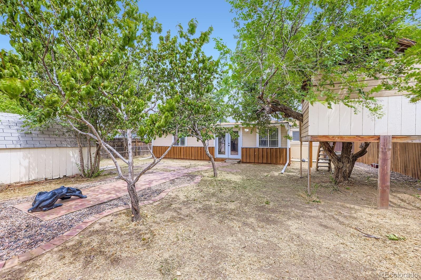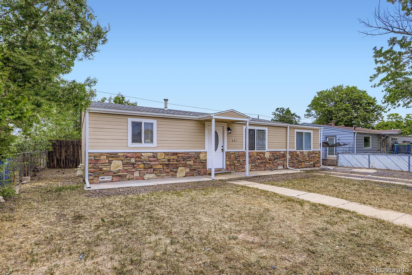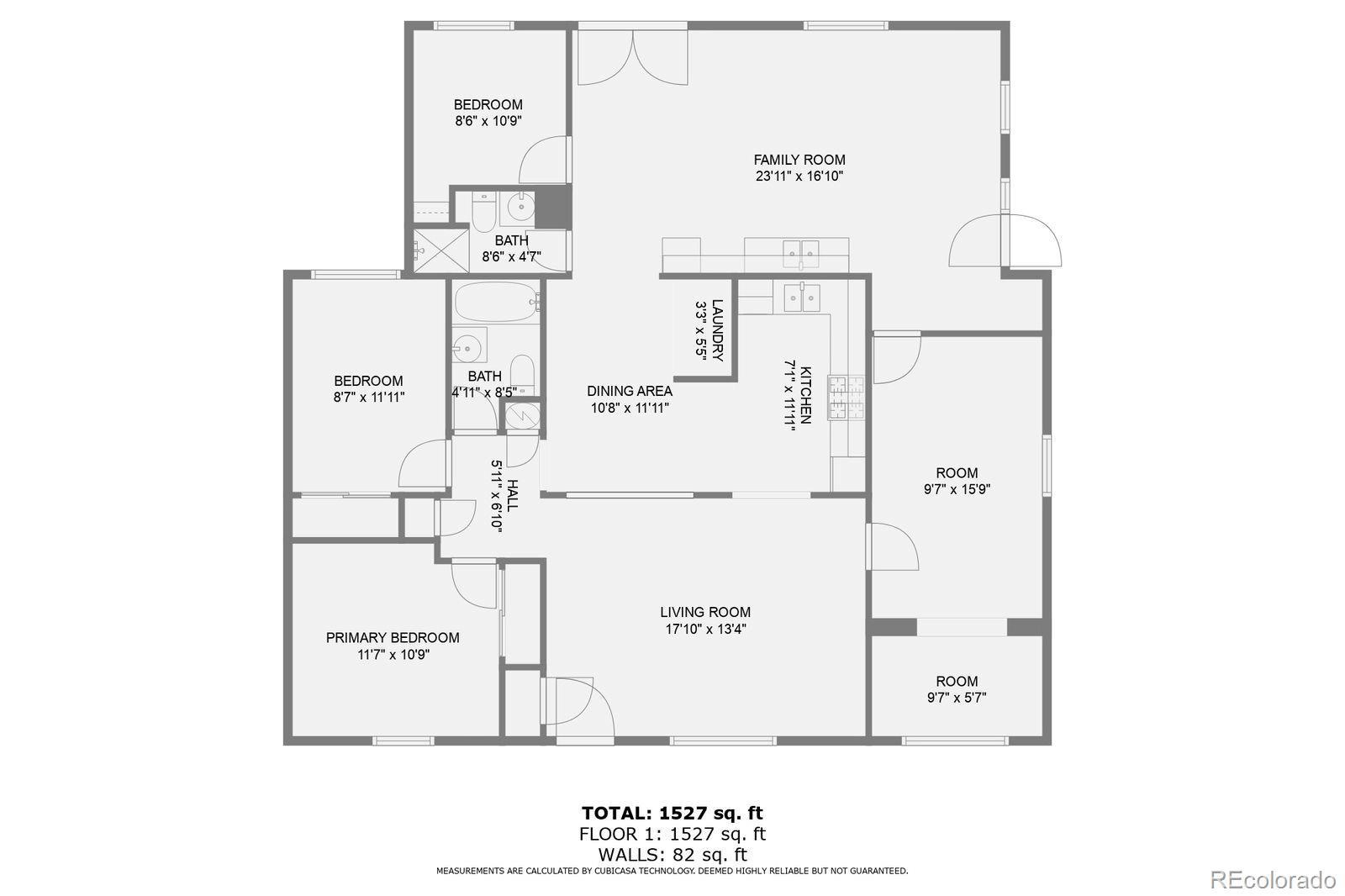Find us on...
Dashboard
- 4 Beds
- 2 Baths
- 1,629 Sqft
- .15 Acres
New Search X
7461 Locust Street
This beautifully remodeled 4-bedroom, 2-bathroom home offers the perfect blend of open-concept living and flexible space to grow into. Step inside to a bright, airy layout with a spacious living room and a seamless flow between the living, dining, and kitchen areas—ideal for both everyday enjoyment and entertaining friends and family. To the left, you’ll find two bedrooms and a full bathroom. To the right, the oversized primary bedroom features a generous walk-in closet. Throughout the home, thoughtful updates include new flooring, carpet, paint, trim, fixtures, and a new electrical panel. Fresh insulation in the walls and crawlspace adds to the home’s comfort and energy efficiency. At the rear of the home is a fantastic bonus space—complete with a large second living area, kitchenette, bedroom, bathroom, and direct access to the backyard. Whether you need a quiet retreat, a creative studio, or a space for guests, this layout adapts to your lifestyle. **With the addition of one wall, the home could easily be configured into two separate living spaces—think multi-generational living or rental income potential.** Note: Seller removed this property from the market to make repairs. New Roof, electrical repairs and more. It is now truly move-in-ready! Plus, central air conditioning was recently installed. Come check it out today.
Listing Office: Your Castle Real Estate Inc 
Essential Information
- MLS® #9574019
- Price$429,900
- Bedrooms4
- Bathrooms2.00
- Full Baths1
- Square Footage1,629
- Acres0.15
- Year Built1956
- TypeResidential
- Sub-TypeSingle Family Residence
- StatusActive
Community Information
- Address7461 Locust Street
- SubdivisionPattie Lea
- CityCommerce City
- CountyAdams
- StateCO
- Zip Code80022
Amenities
- Parking Spaces2
Interior
- HeatingForced Air
- CoolingCentral Air
- StoriesOne
Interior Features
Eat-in Kitchen, Laminate Counters, No Stairs, Open Floorplan
Appliances
Dishwasher, Range, Range Hood, Refrigerator
Exterior
- Exterior FeaturesPrivate Yard
- Lot DescriptionLevel
- WindowsDouble Pane Windows
- RoofComposition
School Information
- DistrictAdams 14
- ElementaryMonaco
- MiddleAdams City
- HighAdams City
Additional Information
- Date ListedJuly 18th, 2025
- ZoningR-1-C
Listing Details
 Your Castle Real Estate Inc
Your Castle Real Estate Inc
 Terms and Conditions: The content relating to real estate for sale in this Web site comes in part from the Internet Data eXchange ("IDX") program of METROLIST, INC., DBA RECOLORADO® Real estate listings held by brokers other than RE/MAX Professionals are marked with the IDX Logo. This information is being provided for the consumers personal, non-commercial use and may not be used for any other purpose. All information subject to change and should be independently verified.
Terms and Conditions: The content relating to real estate for sale in this Web site comes in part from the Internet Data eXchange ("IDX") program of METROLIST, INC., DBA RECOLORADO® Real estate listings held by brokers other than RE/MAX Professionals are marked with the IDX Logo. This information is being provided for the consumers personal, non-commercial use and may not be used for any other purpose. All information subject to change and should be independently verified.
Copyright 2025 METROLIST, INC., DBA RECOLORADO® -- All Rights Reserved 6455 S. Yosemite St., Suite 500 Greenwood Village, CO 80111 USA
Listing information last updated on December 16th, 2025 at 3:19am MST.

