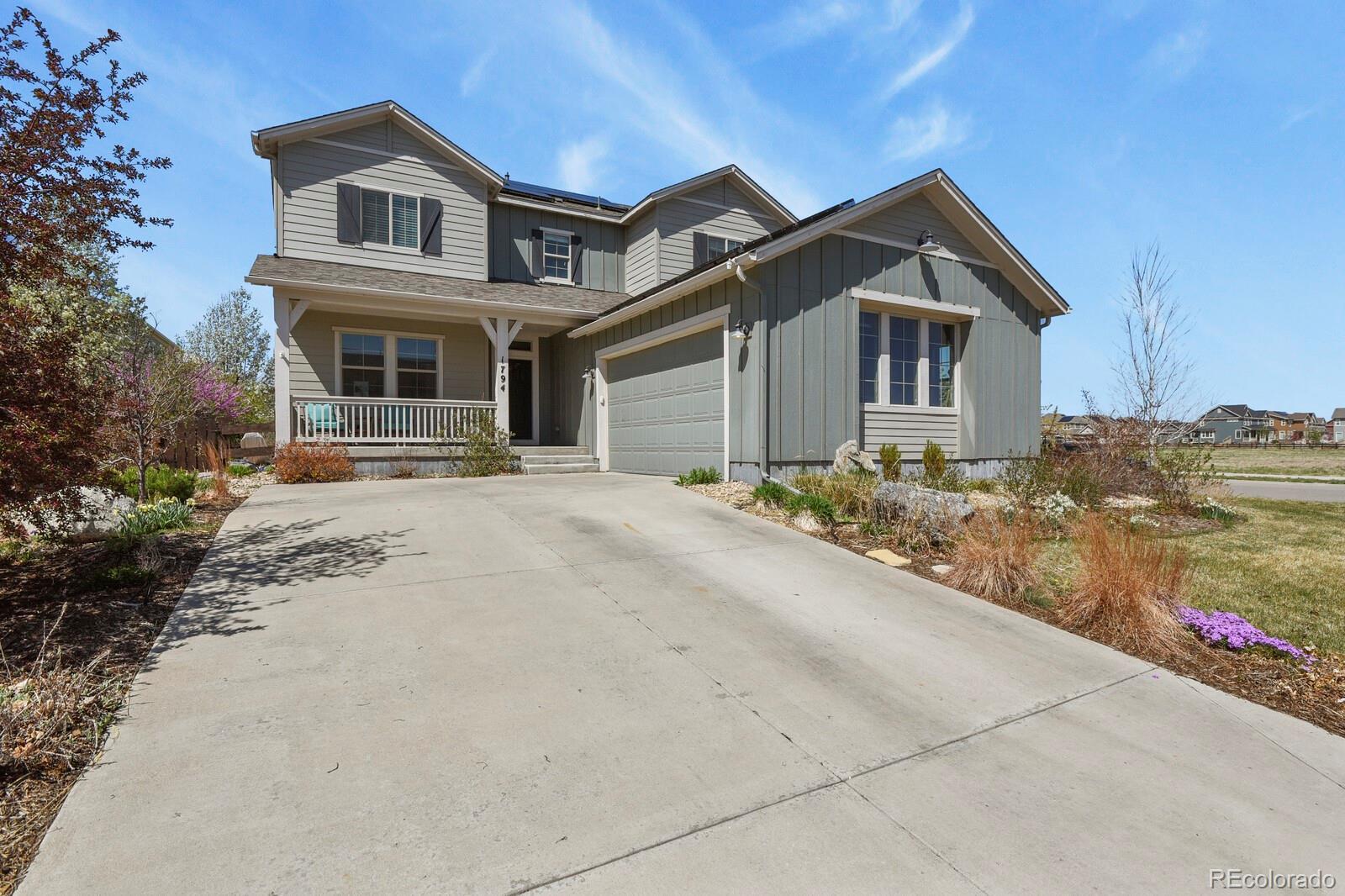Find us on...
Dashboard
- 3 Beds
- 3 Baths
- 2,559 Sqft
- .19 Acres
New Search X
1794 Wright Drive
Welcome Home! Enjoy the open concept floor plan of this fabulous home which sits on a Corner Lot in the Compass neighborhood! This 3 bedroom, 3 bathroom home is an incredible opportunity to own a beautiful home in Boulder County. Live the dream with peek-a-boo mountain views and the ability to walk to the community park (bocce courts and a playground). Entering the home you will appreciate the natural light that fills the home as well as the wood flooring that moves seamlessly throughout the main floor. The kitchen is huge and is ideal for hosting or entertaining. The modern granite counter, backsplash, and stainless steel appliances provide for a contemporary ambiance. Additionally, the office is located on the main floor. Upstairs you will be greeted by the loft which is the perfect place to find peace, read a book, or play games with family. The primary bedroom is generous in size and window count. The primary suite has a massive shower that has dual shower heads as well as a walk-in closet that will delight. The two additional bedrooms are large and all 3 bedrooms are conveniently located on one level. The yard has been landscaped to perfection with raised garden beds, a pergola, smart irrigation systems in both the front and backyards, a built-in firepit with a gas line, and an additional gas line for a BBQ grill! To finish it off the home is equipped with two Nest Thermostats (one of each floor) and a whole house humidifier. Don't miss your chance to see this home.
Listing Office: HomeSmart Realty 
Essential Information
- MLS® #9575555
- Price$765,000
- Bedrooms3
- Bathrooms3.00
- Full Baths2
- Half Baths1
- Square Footage2,559
- Acres0.19
- Year Built2016
- TypeResidential
- Sub-TypeSingle Family Residence
- StyleTraditional
- StatusPending
Community Information
- Address1794 Wright Drive
- SubdivisionCompass
- CityErie
- CountyBoulder
- StateCO
- Zip Code80516
Amenities
- Parking Spaces2
- # of Garages2
Interior
- HeatingForced Air
- CoolingCentral Air
- FireplaceYes
- # of Fireplaces1
- FireplacesFamily Room
- StoriesTwo
Interior Features
Ceiling Fan(s), Eat-in Kitchen, Granite Counters, Kitchen Island, Open Floorplan, Pantry, Primary Suite, Smoke Free, Utility Sink, Walk-In Closet(s)
Appliances
Dishwasher, Disposal, Gas Water Heater, Humidifier, Microwave, Range Hood, Refrigerator, Self Cleaning Oven
Exterior
- Lot DescriptionCorner Lot
- WindowsDouble Pane Windows
- RoofComposition
Exterior Features
Fire Pit, Garden, Gas Valve, Lighting, Private Yard, Smart Irrigation
School Information
- DistrictBoulder Valley RE 2
- ElementaryMeadowlark
- MiddleMeadowlark
- HighCentaurus
Additional Information
- Date ListedApril 18th, 2025
Listing Details
 HomeSmart Realty
HomeSmart Realty
Office Contact
AmandaJaneTally@gmail.com,303-489-4409
 Terms and Conditions: The content relating to real estate for sale in this Web site comes in part from the Internet Data eXchange ("IDX") program of METROLIST, INC., DBA RECOLORADO® Real estate listings held by brokers other than RE/MAX Professionals are marked with the IDX Logo. This information is being provided for the consumers personal, non-commercial use and may not be used for any other purpose. All information subject to change and should be independently verified.
Terms and Conditions: The content relating to real estate for sale in this Web site comes in part from the Internet Data eXchange ("IDX") program of METROLIST, INC., DBA RECOLORADO® Real estate listings held by brokers other than RE/MAX Professionals are marked with the IDX Logo. This information is being provided for the consumers personal, non-commercial use and may not be used for any other purpose. All information subject to change and should be independently verified.
Copyright 2025 METROLIST, INC., DBA RECOLORADO® -- All Rights Reserved 6455 S. Yosemite St., Suite 500 Greenwood Village, CO 80111 USA
Listing information last updated on May 4th, 2025 at 6:33am MDT.




































