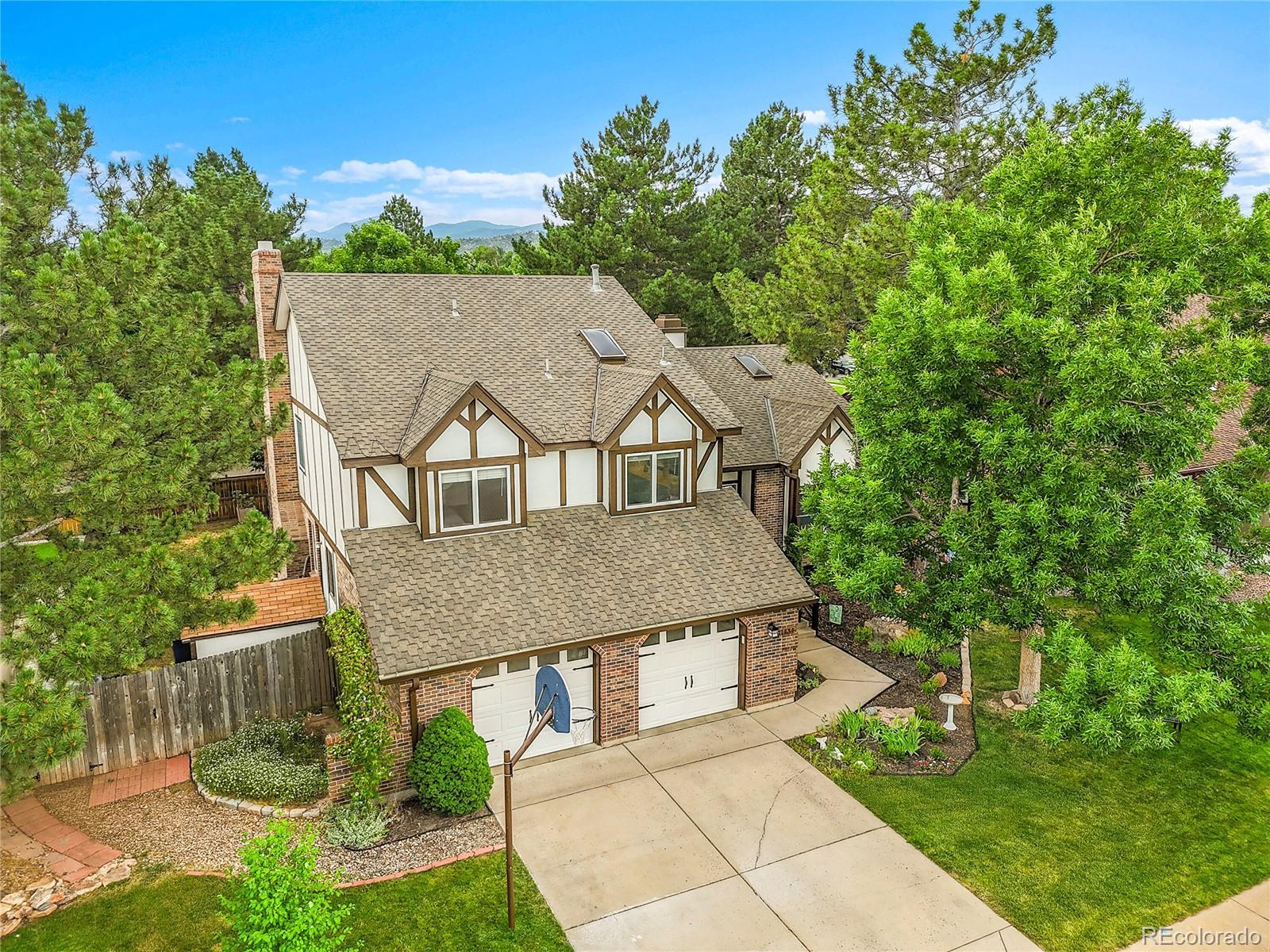Find us on...
Dashboard
- 4 Beds
- 4 Baths
- 2,948 Sqft
- .19 Acres
New Search X
11434 W Roxbury Drive
Inviting, vibrant, and undeniably Colorado, this updated 4-bedroom home in Woodbourne at the end of a quiet cul-de-sac puts trails, parks, and outdoor adventures just steps from your door. A spacious foyer leads to vaulted ceilings, skylights, and charming bay windows in the formal living and dining rooms. The kitchen has been tastefully updated with white cabinetry, a quartz countertop, and a backsplash with subtle washed teal tones, featuring a walk-in pantry, generous eat-in area and easy access to the back deck for grilling. Just beyond, the spacious family room welcomes you with an oversized hearth and updated mantel perfect for cozy evenings with a good book or good friends. A main-level office provides space for focus, with a nearby powder bath and laundry room with utility sink. Upstairs, the vaulted primary suite features oversized windows, a custom walk-in closet, and a generous 5-piece bath featuring a soaking tub, stand-up shower, and updated lighting. Two additional bedrooms share a beautifully remodeled full bath with modern finishes. The finished basement is a flexible space ideal for guests or multigenerational living, with a large bonus/media room, conforming bedroom, full bath, and two generous storage areas. Outside, enjoy peaceful moments in the backyard with no homes directly behind, a covered deck for year-round enjoyment, garden area, and backyard shed. The oversized, heated two-car garage offers ample space for storage or hobbies. Recent updates include new fans, lighting, electrical outlets, high-efficiency sprinkler system, smoke and CO detectors, and a whole-home humidifier. Whether you’re golfing at Meadows, exploring South Valley Park, or enjoying Chatfield Reservoir, this home keeps you close to the best outdoor experiences—plus access to the neighborhood pool, tennis courts, clubhouse, and events!
Listing Office: The Steller Group, Inc 
Essential Information
- MLS® #9578762
- Price$799,999
- Bedrooms4
- Bathrooms4.00
- Full Baths3
- Half Baths1
- Square Footage2,948
- Acres0.19
- Year Built1984
- TypeResidential
- Sub-TypeSingle Family Residence
- StyleTraditional
- StatusActive
Community Information
- Address11434 W Roxbury Drive
- SubdivisionWoodbourne
- CityLittleton
- CountyJefferson
- StateCO
- Zip Code80127
Amenities
- Parking Spaces2
- # of Garages2
Amenities
Clubhouse, Playground, Pool, Tennis Court(s)
Utilities
Cable Available, Electricity Available, Electricity Connected, Internet Access (Wired), Natural Gas Available, Natural Gas Connected, Phone Available, Phone Connected
Parking
Concrete, Dry Walled, Storage
Interior
- HeatingForced Air, Natural Gas
- CoolingCentral Air
- FireplaceYes
- # of Fireplaces2
- StoriesTwo
Interior Features
Built-in Features, Ceiling Fan(s), Eat-in Kitchen, Entrance Foyer, Five Piece Bath, Granite Counters, High Speed Internet, Open Floorplan, Pantry, Primary Suite, Quartz Counters, Smoke Free, Tile Counters, Vaulted Ceiling(s), Walk-In Closet(s), Wet Bar
Appliances
Dishwasher, Disposal, Dryer, Humidifier, Microwave, Refrigerator, Self Cleaning Oven, Washer
Fireplaces
Family Room, Gas, Living Room
Exterior
- Exterior FeaturesGarden, Private Yard
- RoofComposition
- FoundationConcrete Perimeter, Slab
Lot Description
Cul-De-Sac, Irrigated, Landscaped, Many Trees
Windows
Bay Window(s), Double Pane Windows, Skylight(s), Window Coverings
School Information
- DistrictJefferson County R-1
- ElementaryUte Meadows
- MiddleDeer Creek
- HighChatfield
Additional Information
- Date ListedJuly 5th, 2025
- ZoningP-D
Listing Details
 The Steller Group, Inc
The Steller Group, Inc
 Terms and Conditions: The content relating to real estate for sale in this Web site comes in part from the Internet Data eXchange ("IDX") program of METROLIST, INC., DBA RECOLORADO® Real estate listings held by brokers other than RE/MAX Professionals are marked with the IDX Logo. This information is being provided for the consumers personal, non-commercial use and may not be used for any other purpose. All information subject to change and should be independently verified.
Terms and Conditions: The content relating to real estate for sale in this Web site comes in part from the Internet Data eXchange ("IDX") program of METROLIST, INC., DBA RECOLORADO® Real estate listings held by brokers other than RE/MAX Professionals are marked with the IDX Logo. This information is being provided for the consumers personal, non-commercial use and may not be used for any other purpose. All information subject to change and should be independently verified.
Copyright 2025 METROLIST, INC., DBA RECOLORADO® -- All Rights Reserved 6455 S. Yosemite St., Suite 500 Greenwood Village, CO 80111 USA
Listing information last updated on October 25th, 2025 at 6:06pm MDT.


























