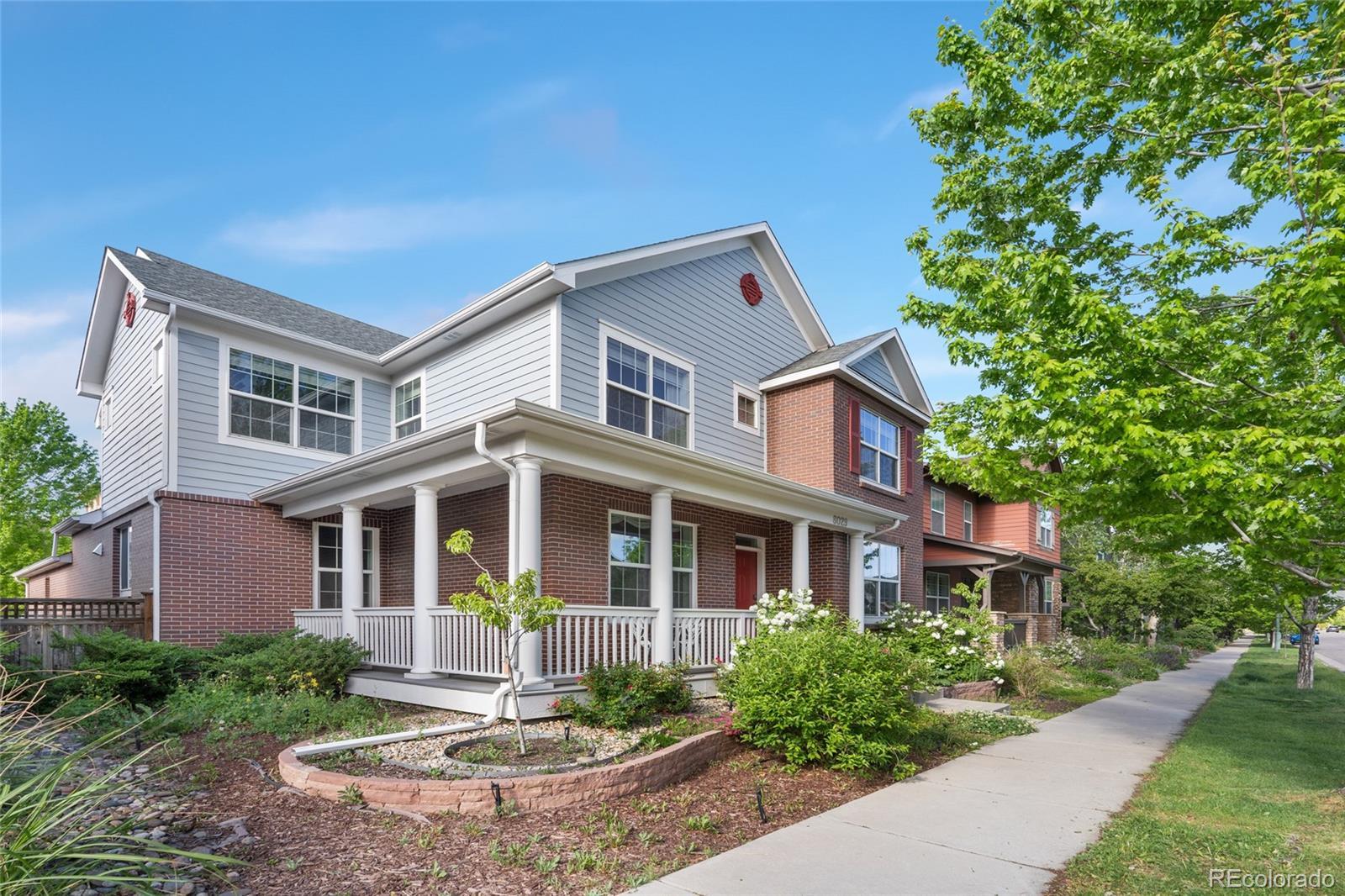Find us on...
Dashboard
- 4 Beds
- 3 Baths
- 2,694 Sqft
- .1 Acres
New Search X
8029 E 23rd Avenue
Popular McStain brick two-story in the Southend of Central Park - down the street from the dog park, community garden and Greenway! The home is ideally located and just a short walk to the Central Park Towncenter, Starbucks, grocery store and several restaurants! This house features cherry hardwood floors throughout the main floor, stairway and upper landing. With a huge main floor office, this house can easily accommodate remote work or school. It's very flexible space and can funciton as a bedroom or gym. The large kitchen features a generous island, stainless appliances, gas cook top and a huge pantry. There is abundant counterspace for all of your food prep. The eating space off the kitchen opens to the great room with bar area, providing an open feeling without being crowded together. Flowing off the kitchen is the formal dining room, which looks out onto the front wrap-around porch. There are four bedrooms on the upper floor and a laundry room. The primary bedroom features a 5 piece bath, large vanity and huge walk-in closet. The primary bedroom is huge and can easily accommodate a sitting area. The three remaining guest bedrooms are generous in size, allowing for queen or king beds. If you like to spend time outdoors, this backyard is for you! There is huge flagstone patio and a custom Koi pond with waterfall that creates a peaceful, zen-like environment to unwind at the end of the day. Don't worry, it's practically maintenance free! Overhead is pergola shade structure to help shield you form the summer sun. For the fur babies, there is a dog run rocked in dog run on the side. The huge unfinished basement awaits your creativity and expansion. With high ceilings, egress windows, rough-ins, and mechanical that is out of the way, this basement would be very easy to finish! Additional features include a 2 car attached garage with storage shelves; a large driveway for parking; Central Air; new paint; new roof and brand-new carpet!
Listing Office: Compass - Denver 
Essential Information
- MLS® #9579718
- Price$988,000
- Bedrooms4
- Bathrooms3.00
- Full Baths2
- Half Baths1
- Square Footage2,694
- Acres0.10
- Year Built2007
- TypeResidential
- Sub-TypeSingle Family Residence
- StyleContemporary
- StatusActive
Community Information
- Address8029 E 23rd Avenue
- SubdivisionCentral Park
- CityDenver
- CountyDenver
- StateCO
- Zip Code80238
Amenities
- AmenitiesPark, Trail(s)
- Parking Spaces2
- # of Garages2
Parking
Concrete, Exterior Access Door, Storage
Interior
- HeatingForced Air
- CoolingCentral Air
- FireplaceYes
- # of Fireplaces1
- FireplacesFamily Room
- StoriesTwo
Interior Features
Breakfast Bar, Ceiling Fan(s), Eat-in Kitchen, Five Piece Bath, Granite Counters, Open Floorplan, Pantry, Primary Suite, Smoke Free
Appliances
Cooktop, Dishwasher, Disposal, Down Draft, Dryer, Gas Water Heater, Microwave, Oven, Range, Refrigerator, Washer
Exterior
- Lot DescriptionLevel
- RoofComposition
- FoundationSlab
Exterior Features
Dog Run, Garden, Private Yard, Water Feature
Windows
Window Coverings, Window Treatments
School Information
- DistrictDenver 1
- ElementaryIsabella Bird Community
- MiddleMcAuliffe International
- HighDSST: Stapleton
Additional Information
- Date ListedJune 6th, 2025
- ZoningR-MU-20
Listing Details
 Compass - Denver
Compass - Denver
 Terms and Conditions: The content relating to real estate for sale in this Web site comes in part from the Internet Data eXchange ("IDX") program of METROLIST, INC., DBA RECOLORADO® Real estate listings held by brokers other than RE/MAX Professionals are marked with the IDX Logo. This information is being provided for the consumers personal, non-commercial use and may not be used for any other purpose. All information subject to change and should be independently verified.
Terms and Conditions: The content relating to real estate for sale in this Web site comes in part from the Internet Data eXchange ("IDX") program of METROLIST, INC., DBA RECOLORADO® Real estate listings held by brokers other than RE/MAX Professionals are marked with the IDX Logo. This information is being provided for the consumers personal, non-commercial use and may not be used for any other purpose. All information subject to change and should be independently verified.
Copyright 2025 METROLIST, INC., DBA RECOLORADO® -- All Rights Reserved 6455 S. Yosemite St., Suite 500 Greenwood Village, CO 80111 USA
Listing information last updated on June 7th, 2025 at 12:18pm MDT.



















































