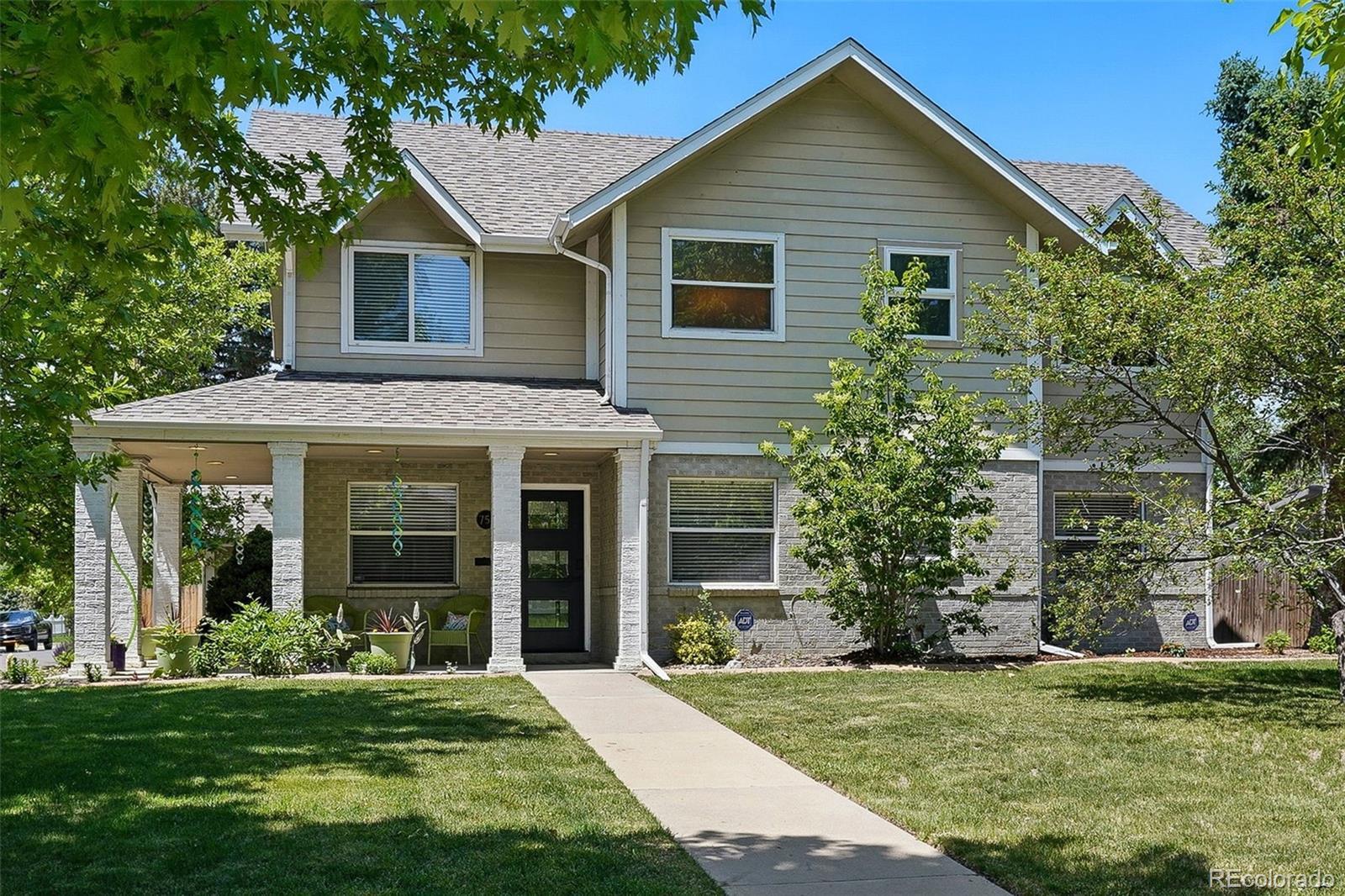Find us on...
Dashboard
- 3 Beds
- 3 Baths
- 2,315 Sqft
- .19 Acres
New Search X
751 Poplar Street
Step into luxury living at 751 Poplar Street — where elegance, comfort, and functionality come together in perfect harmony. From the moment you arrive, the curb appeal draws you in with a charming wrap-around front porch, ideal for morning coffee or evening conversation. Inside, enjoy expansive, light-filled living spaces with newer wood floors and tasteful, modern finishes throughout. The updated kitchen and bathrooms feature gorgeous tile work that blends style and sophistication. Every liveable inch of this home is above grade, maximizing natural light and livable space. Ready to wow your guests? The backyard is a true oasis designed for effortless entertaining and relaxation. Swim in the sparkling in-ground pool, unwind in the custom spa, or host unforgettable gatherings under your custom-built pergola — all in a low-maintenance setting. Need room to grow? The seller is offering plans for a potential basement excavation, adding even more versatility and value to this incredible home. Additional features include a brand-new Class 4 impact-resistant roof, offering peace of mind and potential insurance savings. Ideally located in one of Denver’s most unique and historic neighborhoods, this home is ready for summer fun and years of memories to come.
Listing Office: Porchlight Real Estate Group 
Essential Information
- MLS® #9585826
- Price$950,000
- Bedrooms3
- Bathrooms3.00
- Full Baths3
- Square Footage2,315
- Acres0.19
- Year Built1950
- TypeResidential
- Sub-TypeSingle Family Residence
- StyleUrban Contemporary
- StatusActive
Community Information
- Address751 Poplar Street
- SubdivisionMontclair
- CityDenver
- CountyDenver
- StateCO
- Zip Code80220
Amenities
- Parking Spaces2
- ParkingConcrete
- # of Garages2
- Has PoolYes
- PoolOutdoor Pool
Utilities
Electricity Connected, Natural Gas Connected
Interior
- HeatingForced Air
- CoolingCentral Air
- StoriesTwo
Interior Features
Breakfast Bar, Ceiling Fan(s), Eat-in Kitchen, High Ceilings, Kitchen Island, Open Floorplan, Primary Suite, Quartz Counters, Hot Tub, Walk-In Closet(s)
Appliances
Dishwasher, Disposal, Dryer, Microwave, Oven, Range, Range Hood, Refrigerator, Washer
Exterior
- Exterior FeaturesPrivate Yard, Spa/Hot Tub
- Lot DescriptionLevel
- RoofComposition
Windows
Double Pane Windows, Window Coverings, Window Treatments
School Information
- DistrictDenver 1
- ElementaryMontclair
- MiddleHill
- HighGeorge Washington
Additional Information
- Date ListedMay 22nd, 2025
- ZoningE-SU-DX
Listing Details
 Porchlight Real Estate Group
Porchlight Real Estate Group
 Terms and Conditions: The content relating to real estate for sale in this Web site comes in part from the Internet Data eXchange ("IDX") program of METROLIST, INC., DBA RECOLORADO® Real estate listings held by brokers other than RE/MAX Professionals are marked with the IDX Logo. This information is being provided for the consumers personal, non-commercial use and may not be used for any other purpose. All information subject to change and should be independently verified.
Terms and Conditions: The content relating to real estate for sale in this Web site comes in part from the Internet Data eXchange ("IDX") program of METROLIST, INC., DBA RECOLORADO® Real estate listings held by brokers other than RE/MAX Professionals are marked with the IDX Logo. This information is being provided for the consumers personal, non-commercial use and may not be used for any other purpose. All information subject to change and should be independently verified.
Copyright 2025 METROLIST, INC., DBA RECOLORADO® -- All Rights Reserved 6455 S. Yosemite St., Suite 500 Greenwood Village, CO 80111 USA
Listing information last updated on June 9th, 2025 at 5:48am MDT.

















































