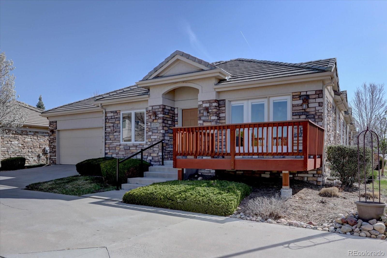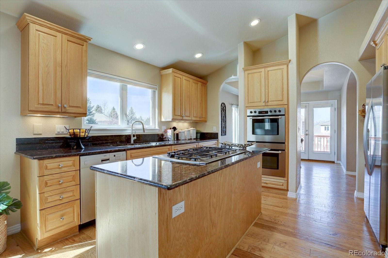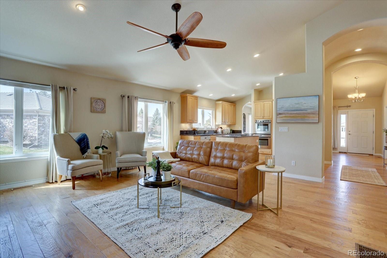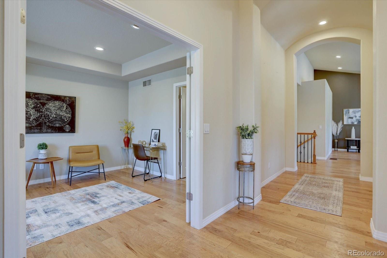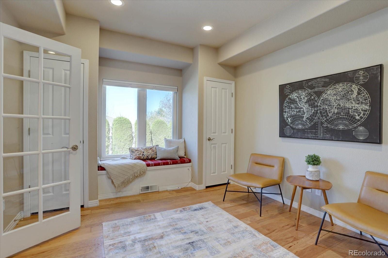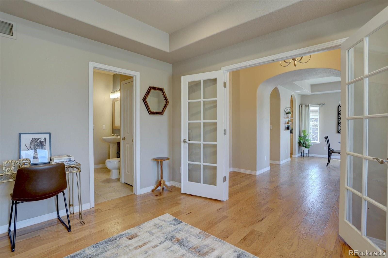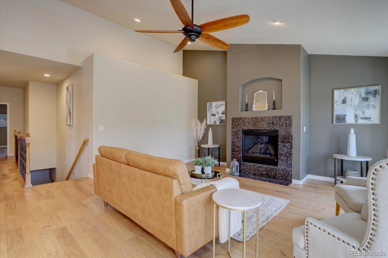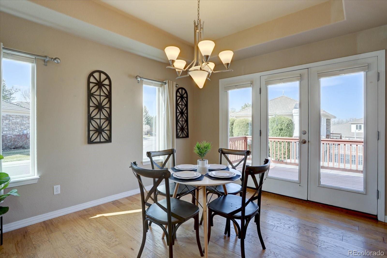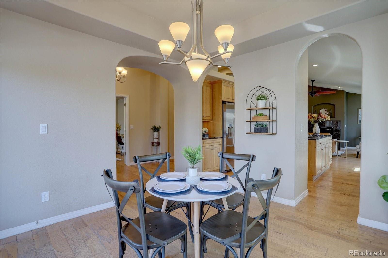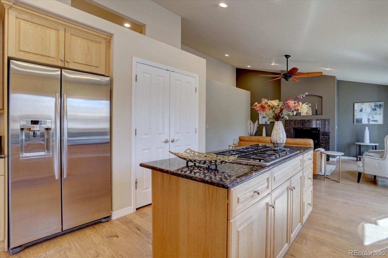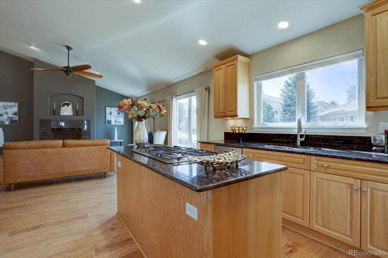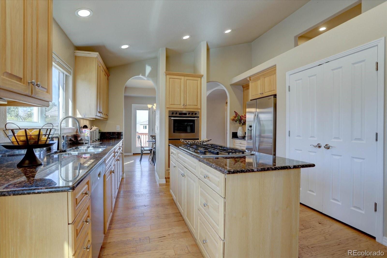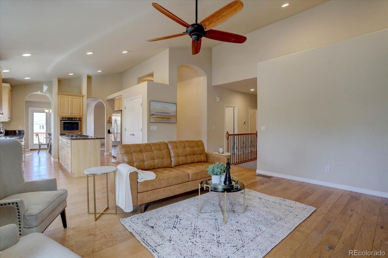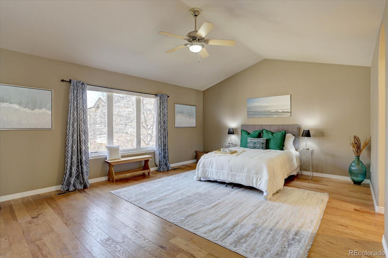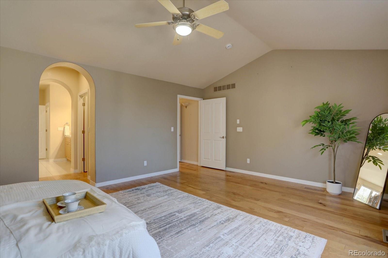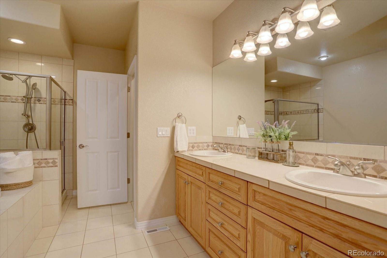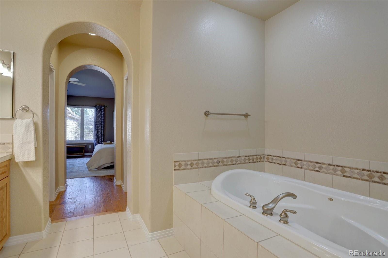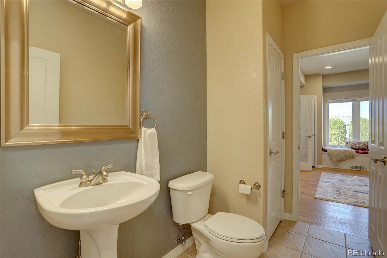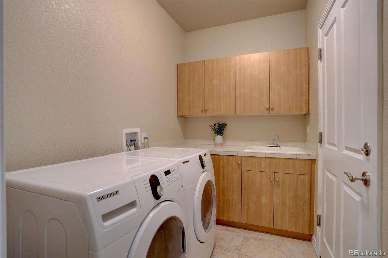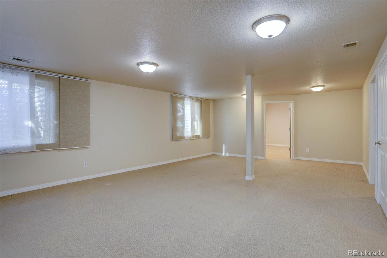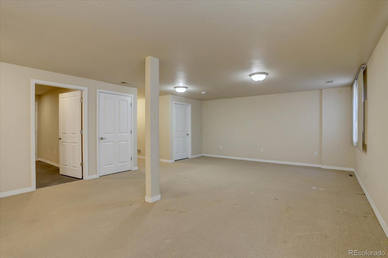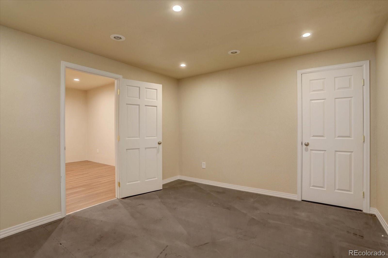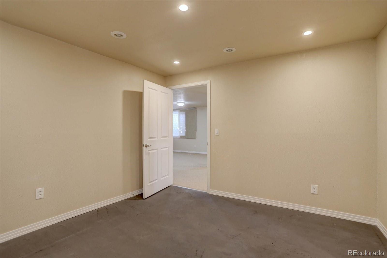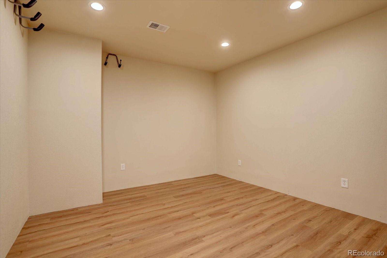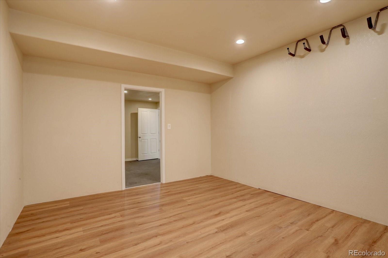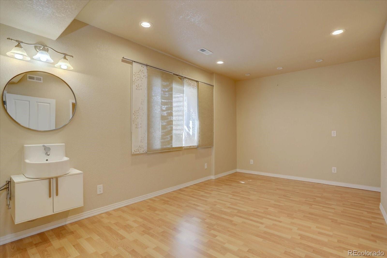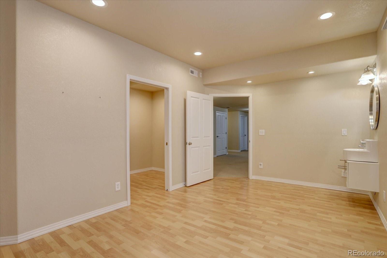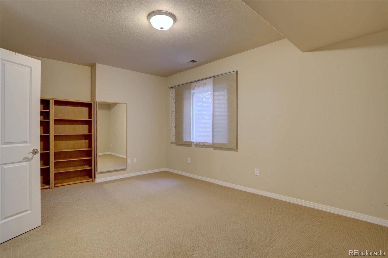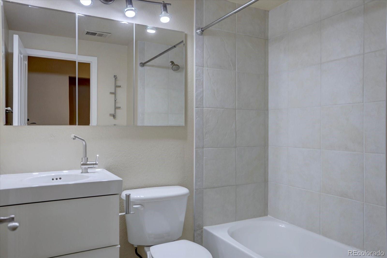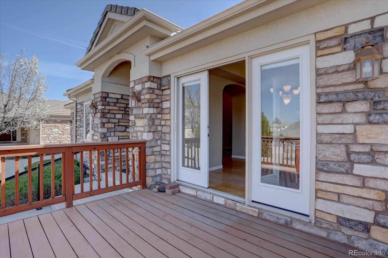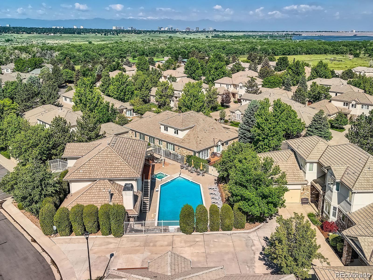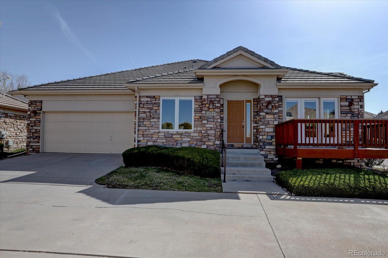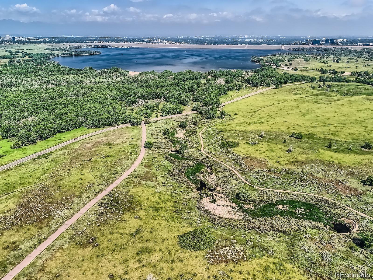Find us on...
Dashboard
- 4 Beds
- 3 Baths
- 2,532 Sqft
- .09 Acres
New Search X
13941 E Whitaker Drive
This fabulous town home is situated in an exclusive, gated community and has a plethora of features. Walk in to a spacious entry featuring an office and formal dining area opening to a balcony via French doors. The kitchen boasts a gas range, newer stainless appliances, and in-wall, double oven. A vaulted ceiling and large gas fireplace is the stunning vocal point of the family room, creating an open but delineated floor plan. The spacious primary bedroom is adjoined with a 5 piece bathroom and double closets. The finished basement allows for entertaining or recreational actives with a work out room, bonus room and two additional bedrooms. You will appreciate the two car attached garage, proximity to the community pool, and mailboxes. Shopping, dining and easy access to Cherry Creek State Park is just a stones throw away. This well maintained property has only one shared wall and everything you need to enjoy a Maintence free, Colorado lifestyle!
Listing Office: 1887 Realty Co 
Essential Information
- MLS® #9588153
- Price$660,000
- Bedrooms4
- Bathrooms3.00
- Full Baths2
- Half Baths1
- Square Footage2,532
- Acres0.09
- Year Built2003
- TypeResidential
- Sub-TypeTownhouse
- StatusActive
Community Information
- Address13941 E Whitaker Drive
- SubdivisionVillas at Cherry Creek
- CityAurora
- CountyArapahoe
- StateCO
- Zip Code80015
Amenities
- Parking Spaces2
- ParkingConcrete
- # of Garages2
- ViewCity, Mountain(s)
Amenities
Clubhouse, Gated, Pool, Spa/Hot Tub
Utilities
Cable Available, Electricity Connected, Internet Access (Wired), Natural Gas Connected, Phone Available
Interior
- HeatingForced Air, Natural Gas
- CoolingCentral Air
- FireplaceYes
- # of Fireplaces1
- FireplacesGas, Gas Log, Living Room
- StoriesOne
Interior Features
Built-in Features, Ceiling Fan(s), Entrance Foyer, Five Piece Bath, Granite Counters, High Ceilings, Kitchen Island, Open Floorplan, Pantry, Primary Suite, Smoke Free, Vaulted Ceiling(s), Walk-In Closet(s)
Appliances
Dishwasher, Disposal, Dryer, Microwave, Oven, Refrigerator, Washer
Exterior
- Exterior FeaturesLighting
- Lot DescriptionLandscaped, Master Planned
- WindowsDouble Pane Windows
- RoofComposition
- FoundationSlab
School Information
- DistrictCherry Creek 5
- ElementarySagebrush
- MiddleLaredo
- HighSmoky Hill
Additional Information
- Date ListedApril 11th, 2025
Listing Details
 1887 Realty Co
1887 Realty Co
 Terms and Conditions: The content relating to real estate for sale in this Web site comes in part from the Internet Data eXchange ("IDX") program of METROLIST, INC., DBA RECOLORADO® Real estate listings held by brokers other than RE/MAX Professionals are marked with the IDX Logo. This information is being provided for the consumers personal, non-commercial use and may not be used for any other purpose. All information subject to change and should be independently verified.
Terms and Conditions: The content relating to real estate for sale in this Web site comes in part from the Internet Data eXchange ("IDX") program of METROLIST, INC., DBA RECOLORADO® Real estate listings held by brokers other than RE/MAX Professionals are marked with the IDX Logo. This information is being provided for the consumers personal, non-commercial use and may not be used for any other purpose. All information subject to change and should be independently verified.
Copyright 2025 METROLIST, INC., DBA RECOLORADO® -- All Rights Reserved 6455 S. Yosemite St., Suite 500 Greenwood Village, CO 80111 USA
Listing information last updated on October 28th, 2025 at 10:19am MDT.

