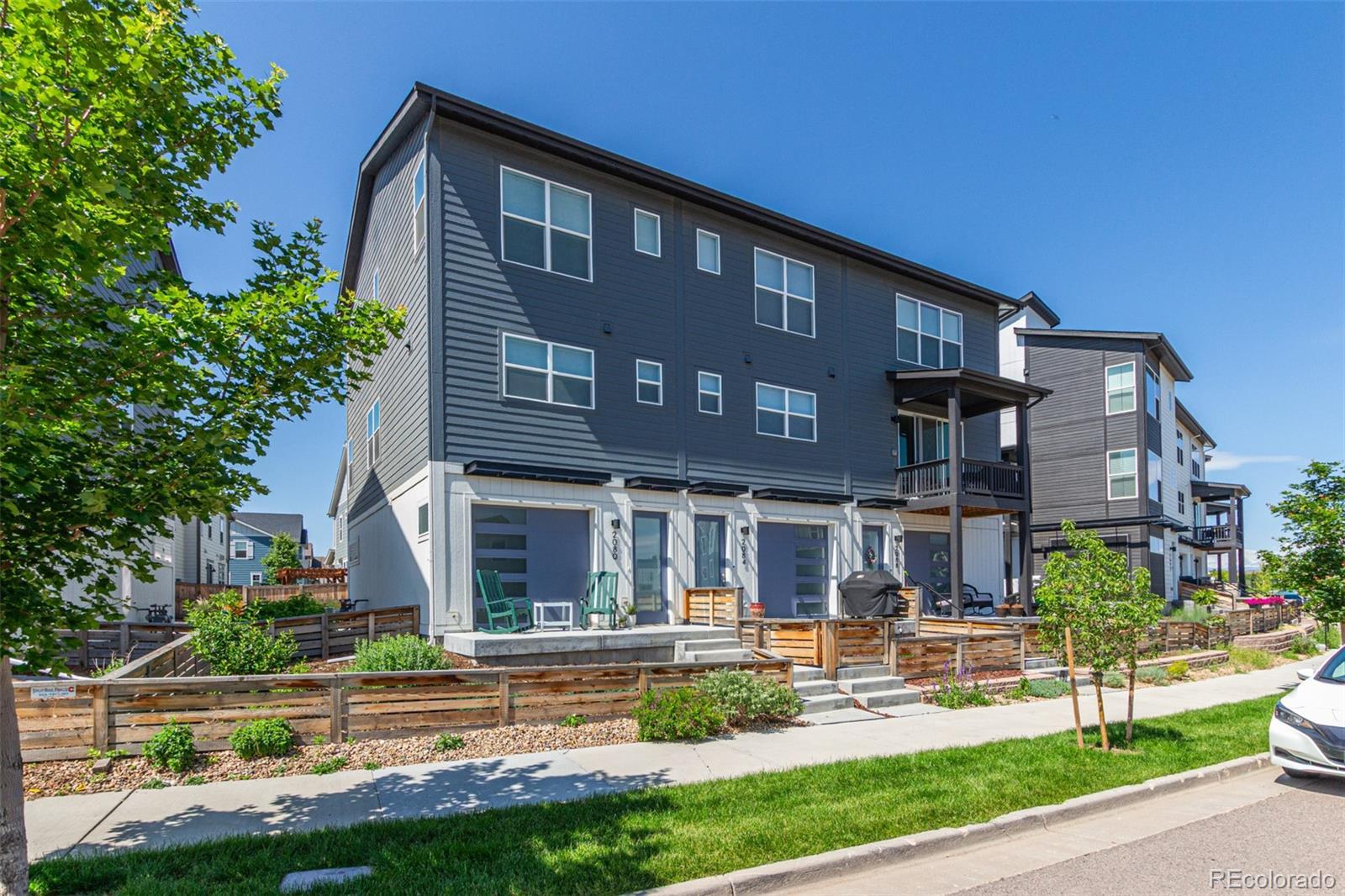Find us on...
Dashboard
- 2 Beds
- 4 Baths
- 1,391 Sqft
- .04 Acres
New Search X
2080 Alcott Way
Welcome to this exceptional end-unit townhome located in the highly desirable Baseline community of Broomfield, where crisp modern design meets everyday comfort. From the charming front porch and contemporary curb appeal to the inviting interior, this home is filled with thoughtful touches. Inside, enjoy 9-foot ceilings, abundant natural light, a neutral color scheme, and wood-look tile flooring with plush carpeting in all the right places. The open-concept layout connects the spacious living area to a stylish kitchen featuring stainless steel appliances, quartz countertops, a herringbone subway tile backsplash, shaker-style cabinetry, recessed and pendant lighting, and a deep basin sink. Upstairs, both bedrooms include private en-suite bathrooms and walk-in closets, with the primary suite showcasing a dual-sink vanity. A dedicated laundry room and linen closet add everyday convenience. The fully fenced patio provides a low-maintenance outdoor retreat with the ability to open the overhead door (with opener) of the bonus room to bring the outdoors in. A drip irrigation system adds to the ease of maintenance. The oversized 1-car garage includes extra storage space and an EV charging station. Built by Thrive Home Builders, this ENERGY STAR® and EPA Indoor airPLUS certified home features a HERS score of 23 and meets the U.S. Department of Energy’s Zero Energy Ready Home criteria—resulting in outstanding energy efficiency and potential annual utility savings of approximately $1,455 compared to a typical home. Refer to supplements for full energy performance details. Conveniently located near parks, trails, top-rated schools, dining, shopping, and major highways. Bonus: this home is listed below the 2022 appraised value of $549,999—don’t miss this incredible opportunity!
Listing Office: Keller Williams Advantage Realty LLC 
Essential Information
- MLS® #9588788
- Price$530,000
- Bedrooms2
- Bathrooms4.00
- Full Baths1
- Half Baths2
- Square Footage1,391
- Acres0.04
- Year Built2021
- TypeResidential
- Sub-TypeTownhouse
- StyleContemporary
- StatusActive
Community Information
- Address2080 Alcott Way
- SubdivisionNorth Park
- CityBroomfield
- CountyBroomfield
- StateCO
- Zip Code80023
Amenities
- AmenitiesPark, Playground
- Parking Spaces1
- # of Garages1
Utilities
Cable Available, Electricity Available, Natural Gas Available, Phone Available
Parking
Concrete, Dry Walled, Electric Vehicle Charging Station(s), Insulated Garage, Oversized
Interior
- HeatingNatural Gas
- CoolingCentral Air
- StoriesThree Or More
Interior Features
Built-in Features, High Ceilings, High Speed Internet, Open Floorplan, Quartz Counters, Walk-In Closet(s)
Appliances
Dishwasher, Disposal, Microwave, Oven, Range, Self Cleaning Oven, Tankless Water Heater
Exterior
- RoofComposition
Exterior Features
Gas Valve, Private Yard, Rain Gutters
Windows
Double Pane Windows, Window Coverings
School Information
- DistrictAdams 12 5 Star Schl
- ElementaryThunder Vista
- MiddleThunder Vista
- HighLegacy
Additional Information
- Date ListedJune 10th, 2025
- ZoningPUD
Listing Details
Keller Williams Advantage Realty LLC
 Terms and Conditions: The content relating to real estate for sale in this Web site comes in part from the Internet Data eXchange ("IDX") program of METROLIST, INC., DBA RECOLORADO® Real estate listings held by brokers other than RE/MAX Professionals are marked with the IDX Logo. This information is being provided for the consumers personal, non-commercial use and may not be used for any other purpose. All information subject to change and should be independently verified.
Terms and Conditions: The content relating to real estate for sale in this Web site comes in part from the Internet Data eXchange ("IDX") program of METROLIST, INC., DBA RECOLORADO® Real estate listings held by brokers other than RE/MAX Professionals are marked with the IDX Logo. This information is being provided for the consumers personal, non-commercial use and may not be used for any other purpose. All information subject to change and should be independently verified.
Copyright 2025 METROLIST, INC., DBA RECOLORADO® -- All Rights Reserved 6455 S. Yosemite St., Suite 500 Greenwood Village, CO 80111 USA
Listing information last updated on October 18th, 2025 at 8:48am MDT.



































