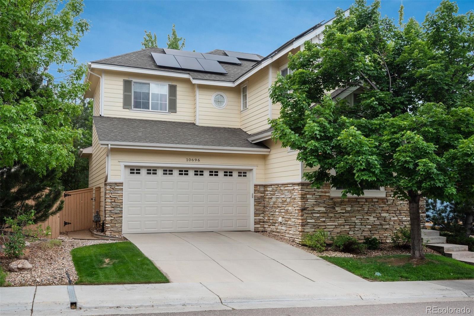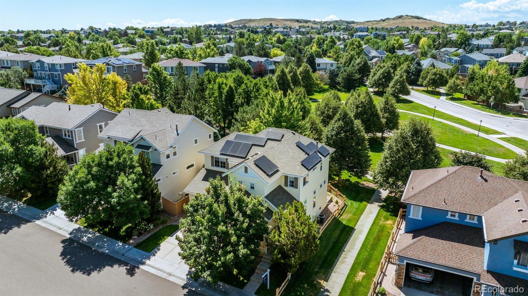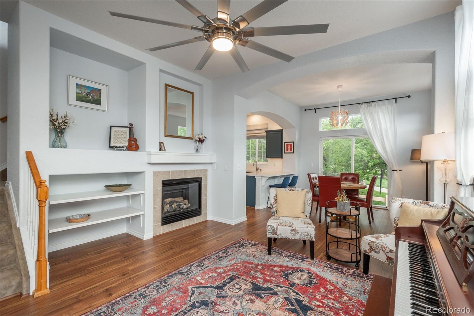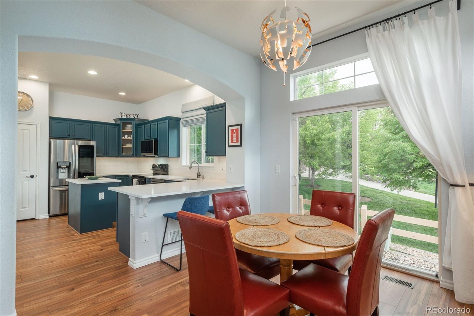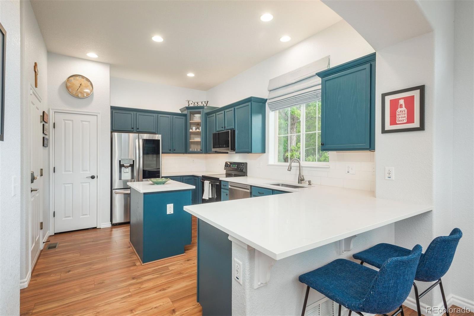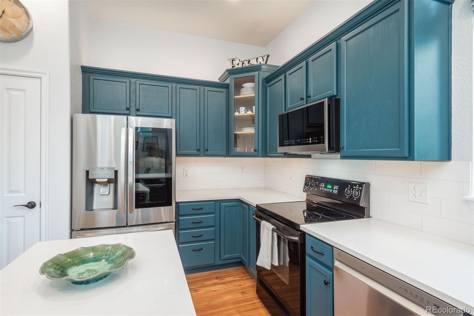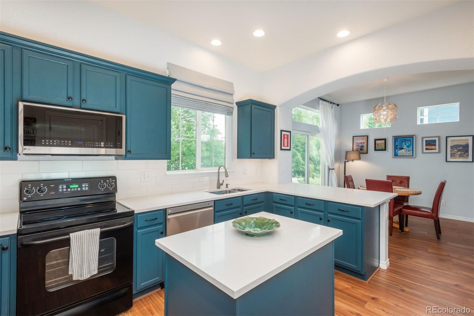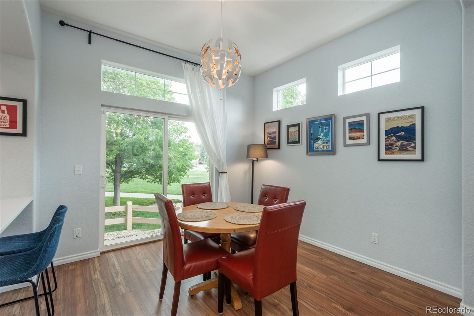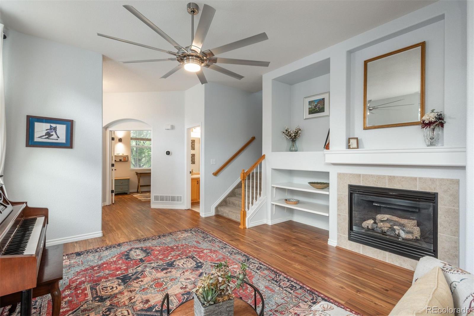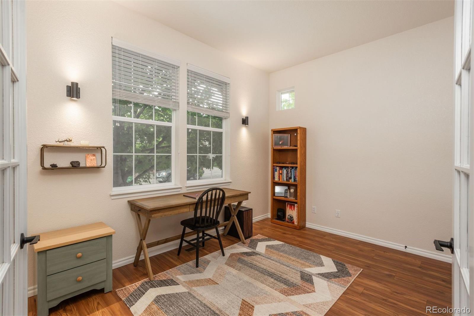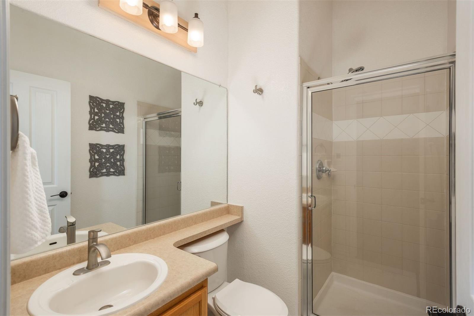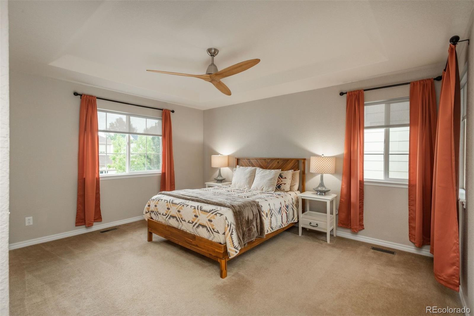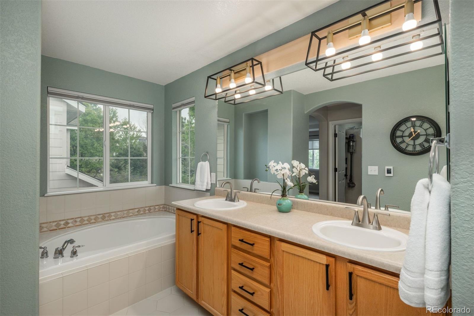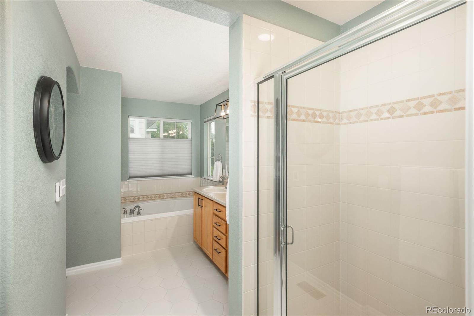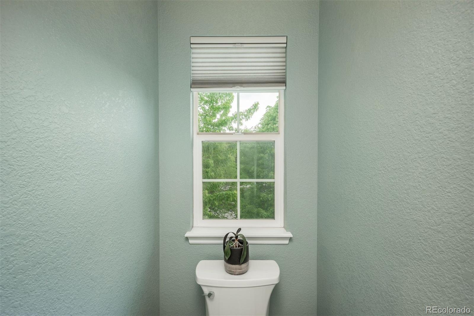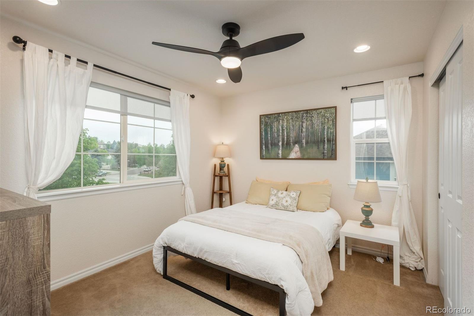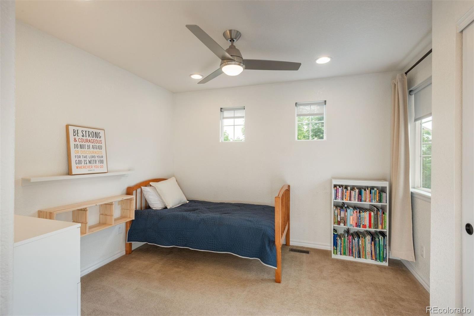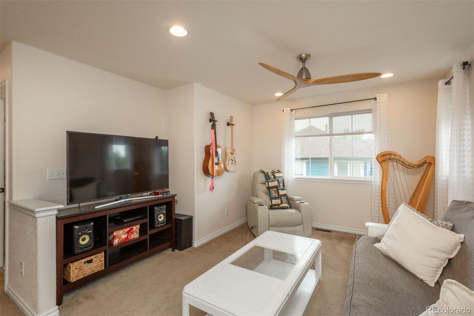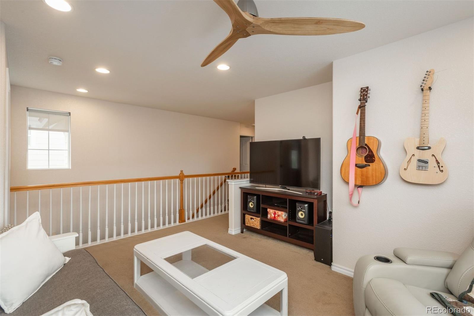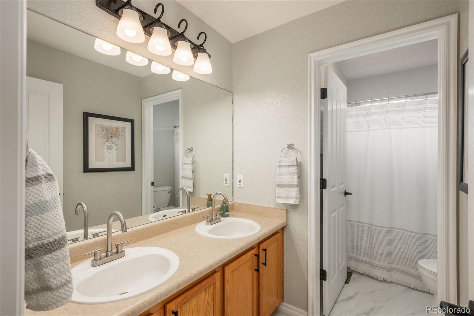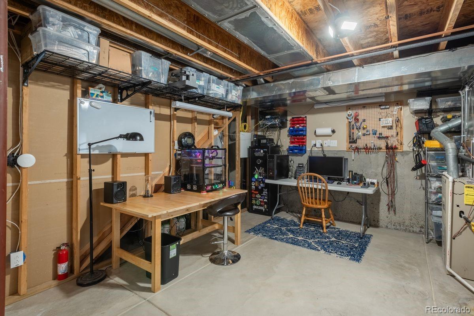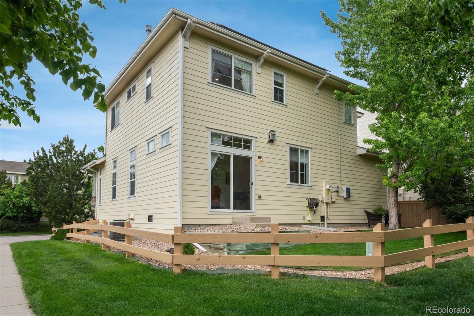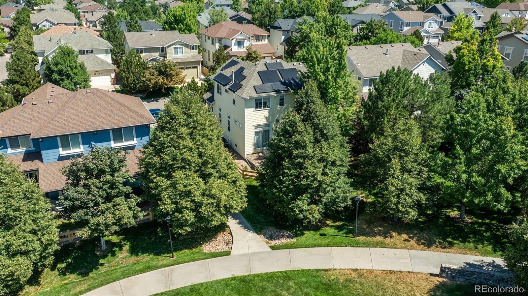Find us on...
Dashboard
- 4 Beds
- 3 Baths
- 1,983 Sqft
- .08 Acres
New Search X
10696 Riverbrook Circle
PRICED-TO-SELL and MOVE-IN READY! Take a look at this impeccable 4-Bedroom, 3-Bath Home in the Highly Desirable Firelight Subdivision of Highlands Ranch! This charming residence provides a bright, open floor plan with thoughtful upgrades throughout. As you step inside, you’ll be greeted by gleaming new floors, a warm and inviting family room with a cozy fireplace, and serene views of the greenbelt and park—right out your back door. The beautifully updated kitchen features new quartz countertops, a center island, a generous pantry, and newer stainless steel appliances—perfect for any home chef. Also on the main level, you’ll find a versatile bedroom (ideal as a guest room or home office) and a fully updated 3/4 bathroom with heated tile floors, providing comfort and style for visiting guests. Upstairs, retreat to the spacious primary suite with a walk-in closet and a luxurious 5-piece ensuite bath, also boasting heated tile floors. Two additional bedrooms and an oversized loft—each with upgraded recessed lighting and ceiling fans—offer plenty of space for family, work, or play. A full bathroom with dual sinks and heated tile flooring completes the upper level. The high-ceiling, unfinished basement provides a blank canvas for your personal vision—whether a home gym, media room, or extra living space. The 3-car tandem garage includes an EV charging station and offers ample room for vehicles, storage, and outdoor gear. This Highlands Ranch home features access to four recreation centers with pools, tennis courts, gyms, parks, trails, and more—all included with the HOA! Located within the top-rated Douglas County School District and close to shopping, dining, and major commuting routes, this home is a truly rare opportunity!
Listing Office: LIV Sotheby's International Realty 
Essential Information
- MLS® #9591371
- Price$649,900
- Bedrooms4
- Bathrooms3.00
- Full Baths3
- Square Footage1,983
- Acres0.08
- Year Built2003
- TypeResidential
- Sub-TypeSingle Family Residence
- StyleTraditional
- StatusActive
Community Information
- Address10696 Riverbrook Circle
- SubdivisionHighlands Ranch Firelight
- CityHighlands Ranch
- CountyDouglas
- StateCO
- Zip Code80126
Amenities
- Parking Spaces3
- # of Garages3
Amenities
Fitness Center, Park, Playground, Pool, Tennis Court(s), Trail(s)
Utilities
Cable Available, Electricity Available, Electricity Connected, Internet Access (Wired), Natural Gas Available, Natural Gas Connected
Parking
Electric Vehicle Charging Station(s)
Interior
- CoolingCentral Air
- FireplaceYes
- # of Fireplaces1
- FireplacesFamily Room
- StoriesTwo
Interior Features
Ceiling Fan(s), Five Piece Bath, Kitchen Island, Open Floorplan, Pantry, Primary Suite, Quartz Counters, Smoke Free, Walk-In Closet(s)
Appliances
Dishwasher, Disposal, Oven, Refrigerator
Heating
Forced Air, Natural Gas, Radiant Floor
Exterior
- RoofShingle
Lot Description
Greenbelt, Landscaped, Open Space, Sprinklers In Front, Sprinklers In Rear
Windows
Double Pane Windows, Window Coverings, Window Treatments
School Information
- DistrictDouglas RE-1
- ElementaryHeritage
- MiddleMountain Ridge
- HighMountain Vista
Additional Information
- Date ListedMay 21st, 2025
- ZoningPDU
Listing Details
LIV Sotheby's International Realty
 Terms and Conditions: The content relating to real estate for sale in this Web site comes in part from the Internet Data eXchange ("IDX") program of METROLIST, INC., DBA RECOLORADO® Real estate listings held by brokers other than RE/MAX Professionals are marked with the IDX Logo. This information is being provided for the consumers personal, non-commercial use and may not be used for any other purpose. All information subject to change and should be independently verified.
Terms and Conditions: The content relating to real estate for sale in this Web site comes in part from the Internet Data eXchange ("IDX") program of METROLIST, INC., DBA RECOLORADO® Real estate listings held by brokers other than RE/MAX Professionals are marked with the IDX Logo. This information is being provided for the consumers personal, non-commercial use and may not be used for any other purpose. All information subject to change and should be independently verified.
Copyright 2026 METROLIST, INC., DBA RECOLORADO® -- All Rights Reserved 6455 S. Yosemite St., Suite 500 Greenwood Village, CO 80111 USA
Listing information last updated on February 26th, 2026 at 7:19pm MST.

