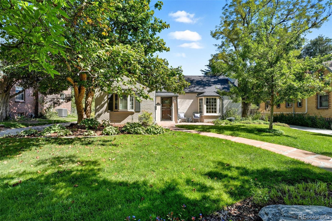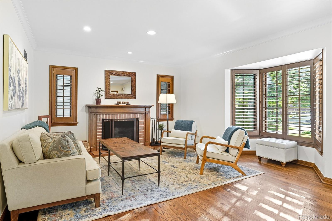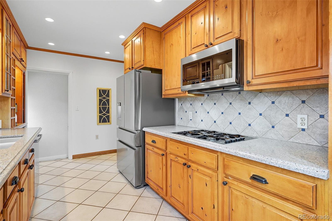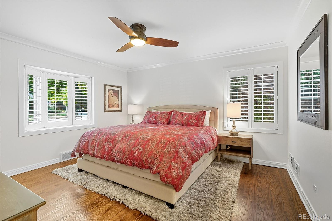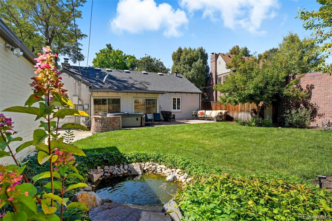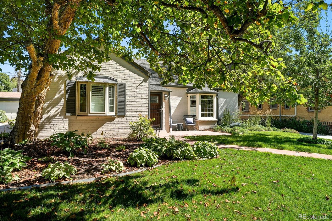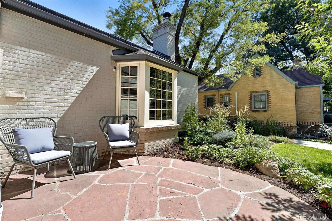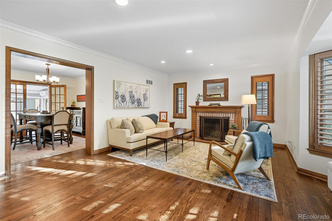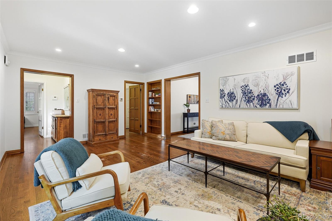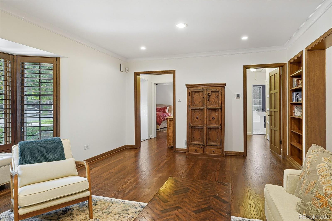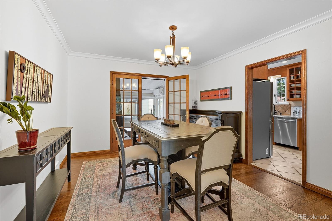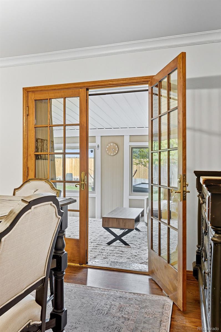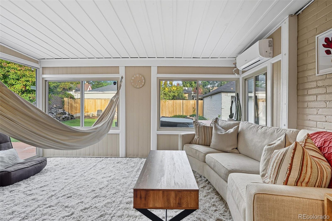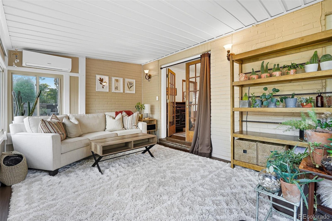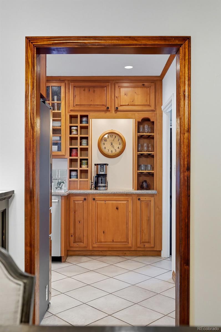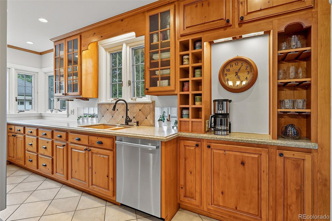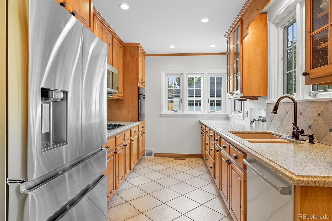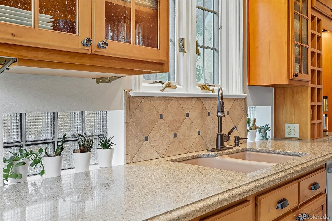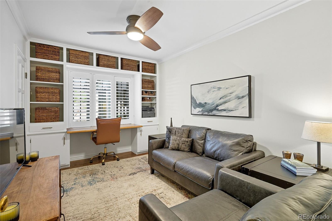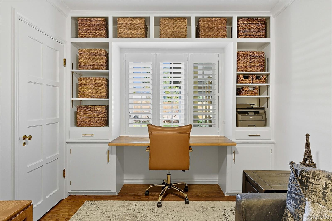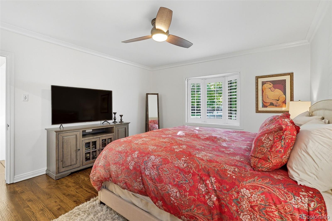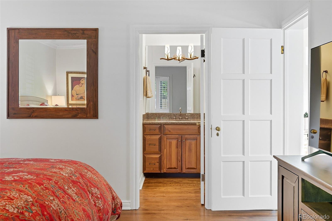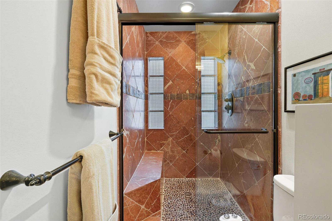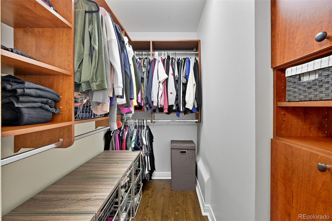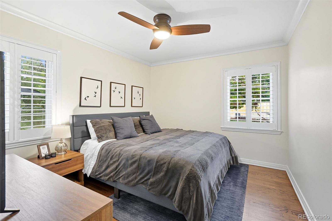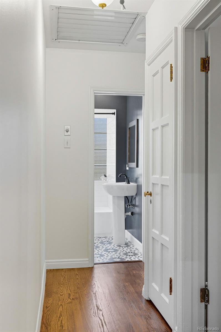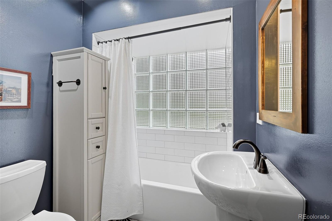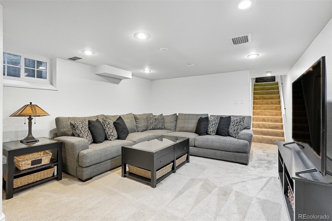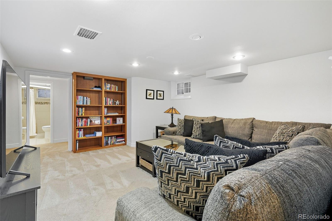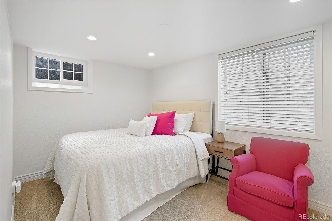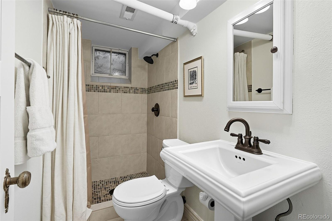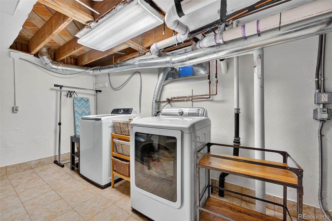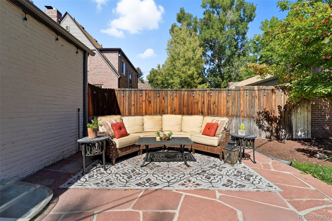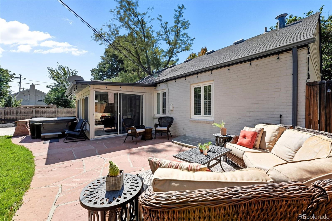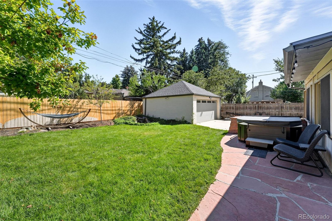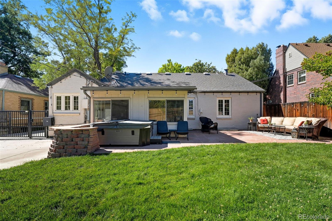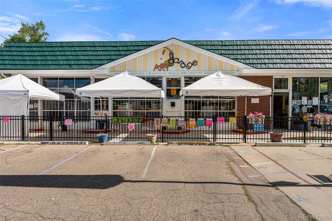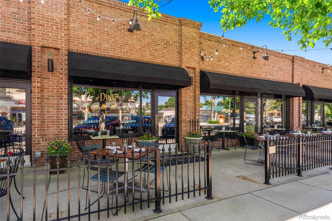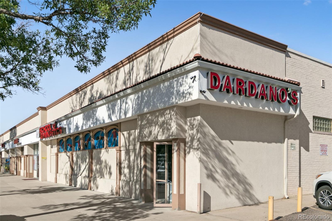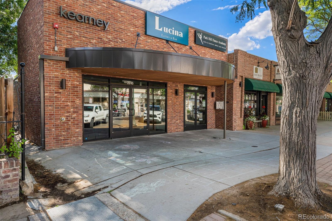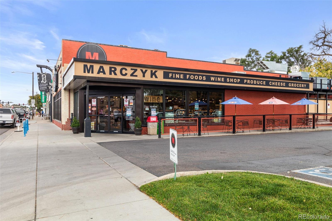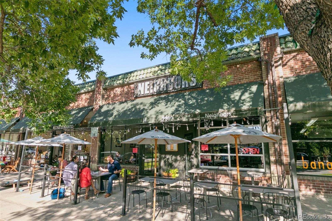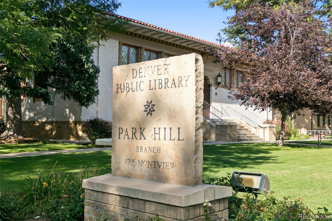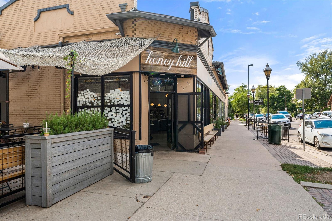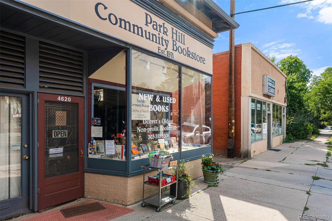Find us on...
Dashboard
- 4 Beds
- 3 Baths
- 2,192 Sqft
- .19 Acres
New Search X
1616 Fairfax Street
Welcome to 1616 Fairfax St, a stunning single-family home nestled South Park Hill. This impressive 2,301 square foot property boasts a seamless blend of comfort and style, featuring four spacious bedrooms (three beds and two baths on main floor) and three beautifully appointed bathrooms. The well-equipped kitchen, complete with a cooktop, dishwasher, gas stove, refrigerator, microwave, and wall oven, offers everything needed for culinary creativity. The formal dining room provides the perfect setting for entertaining guests, and the main floor primary suite includes an ensuite bathroom and a generous walk-in closet. This home’s western exposure ensures plenty of natural light and the inviting wood burning fireplace in the living area adds an element of relaxation. Just off the four season sunroom, the enclosed private backyard with charming flagstone patio is perfect for gatherings. The basement has a full laundry room with extra pantry and general storage. Modern comforts such as central AC and forced air heating ensure year-round comfort. while the electric gate adds an extra layer of security. The electric gate keeps the backyard enclosed while providing easy access to the two car garage. Discover the perfect blend of elegance and practicality in this coveted Denver location. Your new home awaits!
Listing Office: Compass - Denver 
Essential Information
- MLS® #9591941
- Price$1,050,000
- Bedrooms4
- Bathrooms3.00
- Full Baths1
- Square Footage2,192
- Acres0.19
- Year Built1940
- TypeResidential
- Sub-TypeSingle Family Residence
- StyleTraditional
- StatusActive
Community Information
- Address1616 Fairfax Street
- SubdivisionSouth Park Hill
- CityDenver
- CountyDenver
- StateCO
- Zip Code80220
Amenities
- Parking Spaces2
- # of Garages2
Interior
- HeatingForced Air
- CoolingAttic Fan, Central Air
- FireplaceYes
- # of Fireplaces1
- FireplacesLiving Room
- StoriesOne
Interior Features
Entrance Foyer, Primary Suite, Walk-In Closet(s)
Appliances
Cooktop, Dishwasher, Dryer, Microwave, Oven, Refrigerator, Washer
Exterior
- RoofComposition
Exterior Features
Private Yard, Rain Gutters, Spa/Hot Tub, Water Feature
Lot Description
Landscaped, Level, Sprinklers In Front, Sprinklers In Rear
Windows
Bay Window(s), Double Pane Windows, Egress Windows, Window Treatments
School Information
- DistrictDenver 1
- ElementaryPark Hill
- MiddleMcAuliffe International
- HighEast
Additional Information
- Date ListedOctober 24th, 2025
- ZoningU-SU-C
Listing Details
 Compass - Denver
Compass - Denver
 Terms and Conditions: The content relating to real estate for sale in this Web site comes in part from the Internet Data eXchange ("IDX") program of METROLIST, INC., DBA RECOLORADO® Real estate listings held by brokers other than RE/MAX Professionals are marked with the IDX Logo. This information is being provided for the consumers personal, non-commercial use and may not be used for any other purpose. All information subject to change and should be independently verified.
Terms and Conditions: The content relating to real estate for sale in this Web site comes in part from the Internet Data eXchange ("IDX") program of METROLIST, INC., DBA RECOLORADO® Real estate listings held by brokers other than RE/MAX Professionals are marked with the IDX Logo. This information is being provided for the consumers personal, non-commercial use and may not be used for any other purpose. All information subject to change and should be independently verified.
Copyright 2025 METROLIST, INC., DBA RECOLORADO® -- All Rights Reserved 6455 S. Yosemite St., Suite 500 Greenwood Village, CO 80111 USA
Listing information last updated on October 27th, 2025 at 8:03am MDT.

