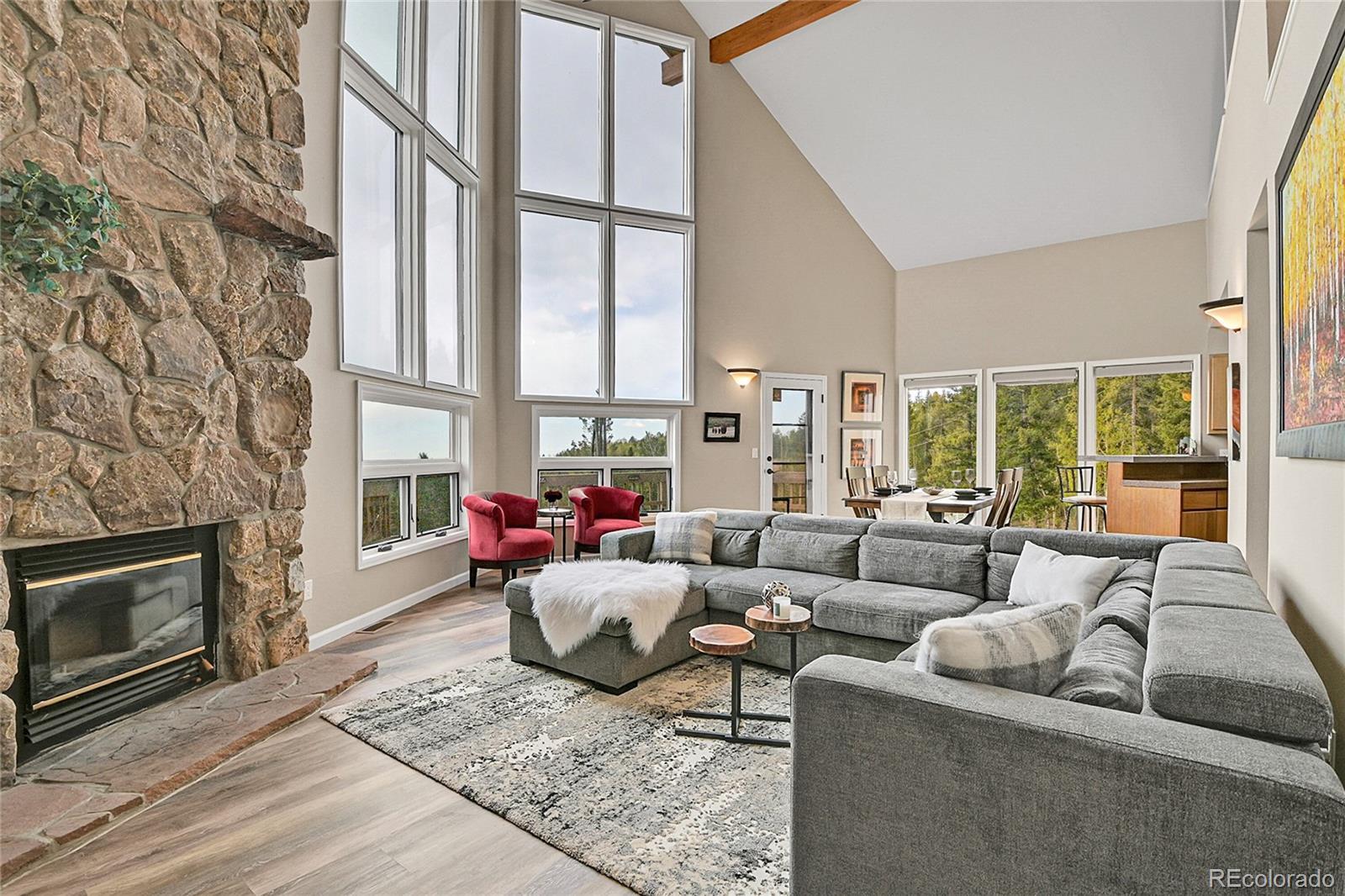Find us on...
Dashboard
- 3 Beds
- 4 Baths
- 2,975 Sqft
- 2.7 Acres
New Search X
30382 Marys Drive
Light and bright with views of the twinkling lights of the city! This spacious 3 bedroom, 4 bath home is built to highlight the amazing views through the huge prow windows (treated with AV film which helps control heat and provides UV protection). But the views don't stop there. Every single window boasts a view of natural beauty. The great room features vaulted ceilings and waterproof and durable luxury vinyl plank flooring. It is a true open concept home with an updated kitchen, breakfast nook, wood burning fireplace and space for a large sectional. The main floor primary suite is spacious and boasts a walk-in closet and 5 piece bathroom with a giant soaking tub. Upstairs is a loft which is open to the great room and affords the same incredible views. This space can be used in a variety of ways including as office space or a play area. There are two large bedrooms upstairs with vaulted ceilings and large closets as well as a full bathroom. The lower level is truly a bonus space. With an exterior entrance and wrap around porch, it can be used for a home based business, play area, extra family room, game room, or all of the above. The is a large space connected directly to the two car garage that is currently being used as an exercise room and has been a workshop in the past. Enjoy spending time on your wrap around deck where you can see all the way to DIA. There is a separate fenced-in dog run as well as a garden area where Shasta Daisies pop up every July. All of this is wrapped up in an easy 10 minute drive to Hwy 285.
Listing Office: Keller Williams Foothills Realty 
Essential Information
- MLS® #9593474
- Price$875,000
- Bedrooms3
- Bathrooms4.00
- Full Baths2
- Half Baths2
- Square Footage2,975
- Acres2.70
- Year Built1994
- TypeResidential
- Sub-TypeSingle Family Residence
- StyleMountain Contemporary
- StatusActive
Community Information
- Address30382 Marys Drive
- SubdivisionConifer Mountain
- CityConifer
- CountyJefferson
- StateCO
- Zip Code80433
Amenities
- Parking Spaces2
- ParkingAsphalt
- # of Garages2
- ViewMountain(s)
Interior
- CoolingOther
- FireplaceYes
- # of Fireplaces2
- StoriesThree Or More
Interior Features
Breakfast Bar, Five Piece Bath, Granite Counters, High Ceilings, High Speed Internet, Open Floorplan, Primary Suite, Smoke Free, Vaulted Ceiling(s), Walk-In Closet(s)
Appliances
Dishwasher, Disposal, Dryer, Microwave, Range, Refrigerator, Washer
Heating
Forced Air, Propane, Wood Stove
Fireplaces
Family Room, Great Room, Wood Burning
Exterior
- Lot DescriptionFoothills
- WindowsSkylight(s)
- RoofComposition
Exterior Features
Dog Run, Garden, Private Yard
School Information
- DistrictJefferson County R-1
- ElementaryWest Jefferson
- MiddleWest Jefferson
- HighConifer
Additional Information
- Date ListedMay 23rd, 2025
- ZoningSR-2
Listing Details
Keller Williams Foothills Realty
 Terms and Conditions: The content relating to real estate for sale in this Web site comes in part from the Internet Data eXchange ("IDX") program of METROLIST, INC., DBA RECOLORADO® Real estate listings held by brokers other than RE/MAX Professionals are marked with the IDX Logo. This information is being provided for the consumers personal, non-commercial use and may not be used for any other purpose. All information subject to change and should be independently verified.
Terms and Conditions: The content relating to real estate for sale in this Web site comes in part from the Internet Data eXchange ("IDX") program of METROLIST, INC., DBA RECOLORADO® Real estate listings held by brokers other than RE/MAX Professionals are marked with the IDX Logo. This information is being provided for the consumers personal, non-commercial use and may not be used for any other purpose. All information subject to change and should be independently verified.
Copyright 2025 METROLIST, INC., DBA RECOLORADO® -- All Rights Reserved 6455 S. Yosemite St., Suite 500 Greenwood Village, CO 80111 USA
Listing information last updated on September 30th, 2025 at 8:33pm MDT.














































