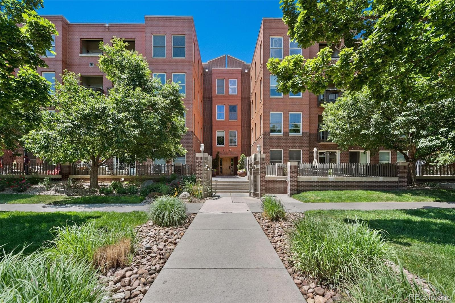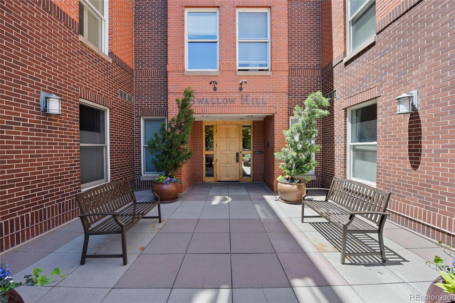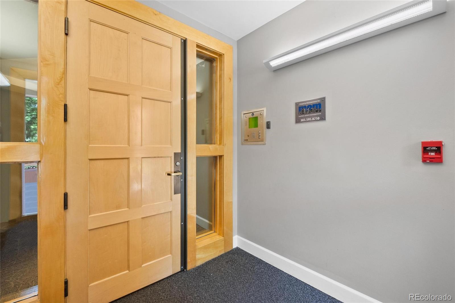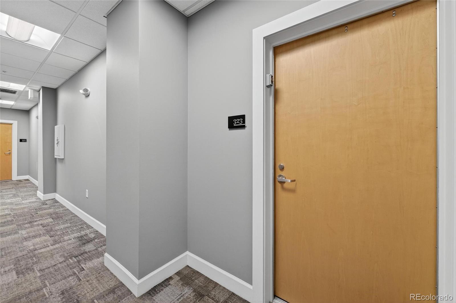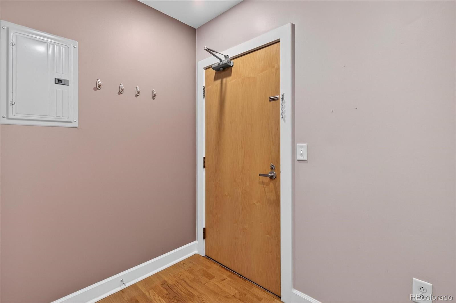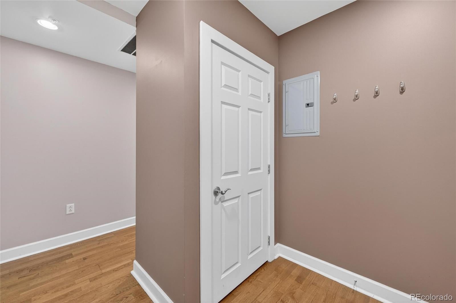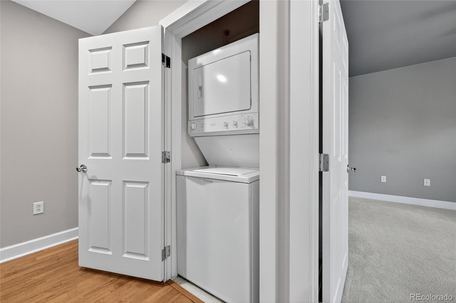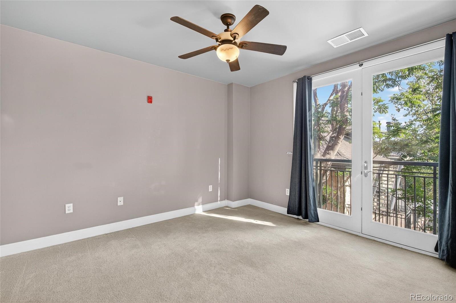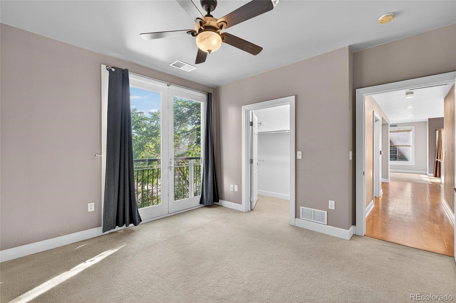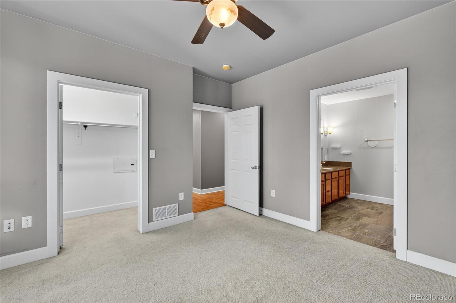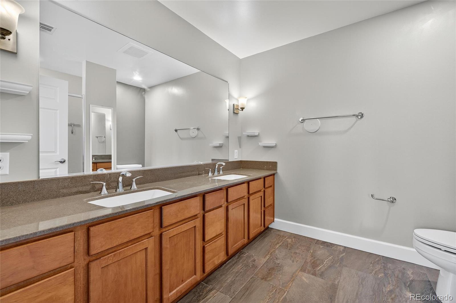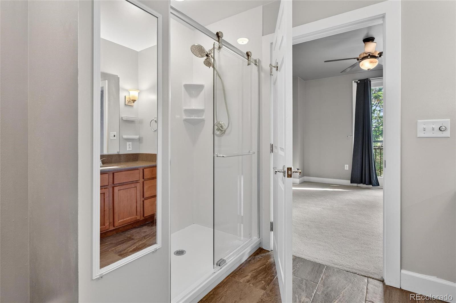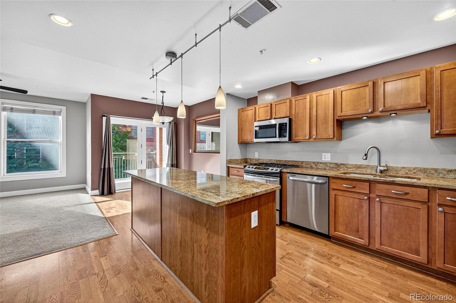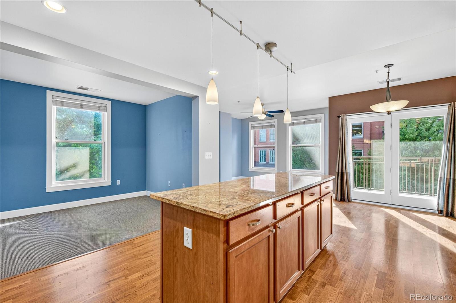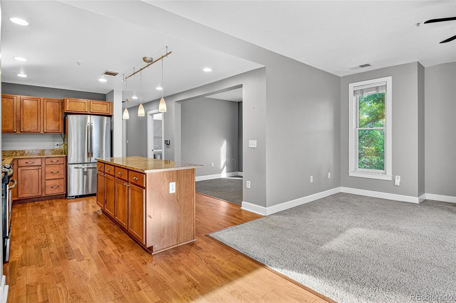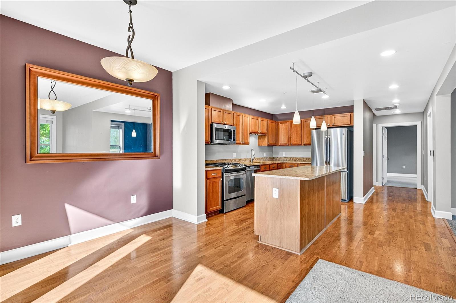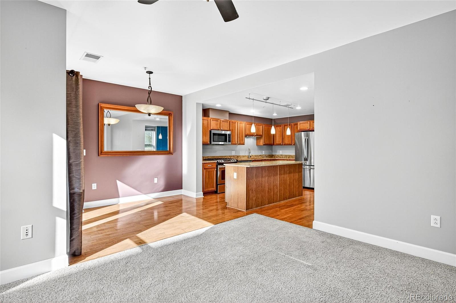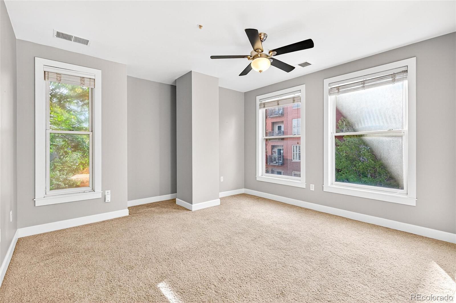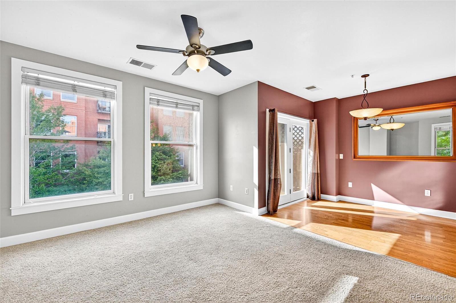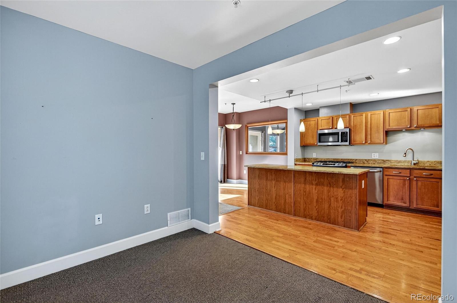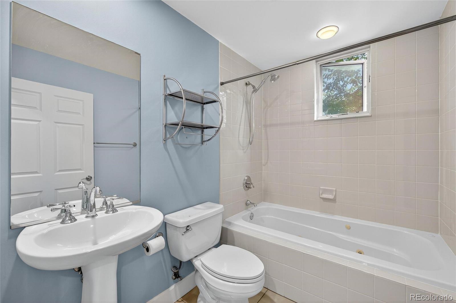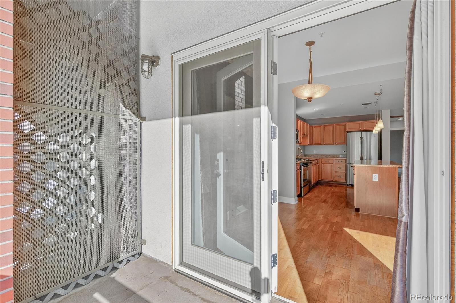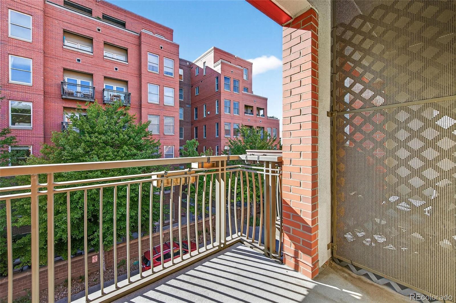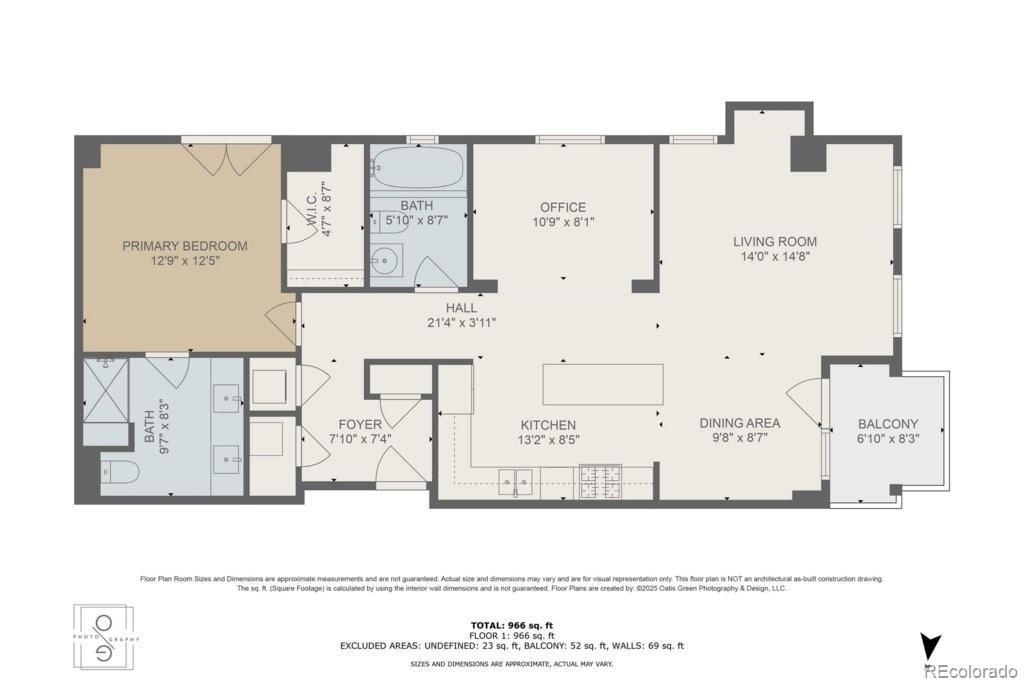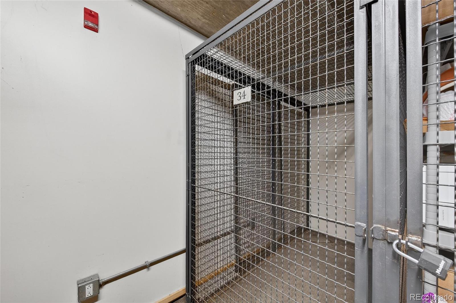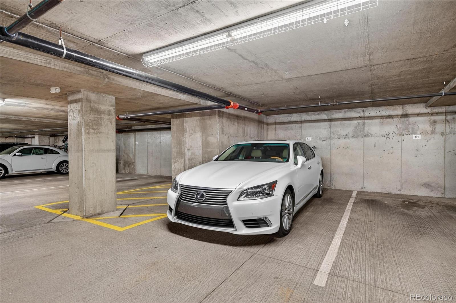Find us on...
Dashboard
- $450k Price
- 1 Bed
- 2 Baths
- 1,023 Sqft
New Search X
1631 N Emerson Street 323
Welcome to 1631 Emerson, Unit #323. Secure corner unit located on the third floor. This 1 bedroom 2 bath unit has a bonus room that can be used as an office, work-out space or guest room? Your space, your choice. Primary suite with en-suite 5piece bath, roomy shower, double sinks with great counter space, and walk-in closet in bedroom. High ceilings and open floor plan. Kitchen boosts large Island, all stainless steel appliances included, granite countertops, and an abundance of cabinetry. Secure parking garage with deeded end-spot near elevator. Secure storage locker 4'x8' with padlock hasp accessible through parking garage and near parking spot. Newer water heaters for building, 2023. Great location, walkable. You'll enjoy being just blocks from local favorites like Steuben's, White Pie, Olive & Finch, and Marczyk's Fine Foods. Enjoy easy access to nearby parks, the Denver Zoo, and the Museum of Nature & Science. Uptown's best value opportunity. No short term rentals allowed instill robust community of long term neighbors. Active management company keeps the grounds secure, upkept, and seasonal. Fiber optic internet ready. Schedule viewing today.
Listing Office: Assist-2-Sell Buyers & Sellers 
Essential Information
- MLS® #9597554
- Price$450,000
- Bedrooms1
- Bathrooms2.00
- Full Baths2
- Square Footage1,023
- Acres0.00
- Year Built2001
- TypeResidential
- Sub-TypeCondominium
- StatusActive
Community Information
- Address1631 N Emerson Street 323
- CityDenver
- CountyDenver
- StateCO
- Zip Code80218
Subdivision
North Capitol Hill, Swallow Hill
Amenities
- AmenitiesElevator(s)
- Parking Spaces1
- # of Garages1
Parking
Concrete, Lighted, Storage, Underground
Interior
- HeatingForced Air, Natural Gas
- CoolingCentral Air
- StoriesOne
Interior Features
Ceiling Fan(s), Eat-in Kitchen, Entrance Foyer, Five Piece Bath, Granite Counters, High Ceilings, Kitchen Island, No Stairs, Open Floorplan, Primary Suite, Smoke Free, Walk-In Closet(s)
Appliances
Dishwasher, Disposal, Dryer, Microwave, Oven, Range, Refrigerator, Washer
Exterior
- Exterior FeaturesBalcony, Elevator
- RoofUnknown
School Information
- DistrictDenver 1
- ElementaryWhittier E-8
- MiddleDSST: Cole
- HighEast
Additional Information
- Date ListedOctober 8th, 2025
- ZoningG-MU-5
Listing Details
 Assist-2-Sell Buyers & Sellers
Assist-2-Sell Buyers & Sellers
 Terms and Conditions: The content relating to real estate for sale in this Web site comes in part from the Internet Data eXchange ("IDX") program of METROLIST, INC., DBA RECOLORADO® Real estate listings held by brokers other than RE/MAX Professionals are marked with the IDX Logo. This information is being provided for the consumers personal, non-commercial use and may not be used for any other purpose. All information subject to change and should be independently verified.
Terms and Conditions: The content relating to real estate for sale in this Web site comes in part from the Internet Data eXchange ("IDX") program of METROLIST, INC., DBA RECOLORADO® Real estate listings held by brokers other than RE/MAX Professionals are marked with the IDX Logo. This information is being provided for the consumers personal, non-commercial use and may not be used for any other purpose. All information subject to change and should be independently verified.
Copyright 2025 METROLIST, INC., DBA RECOLORADO® -- All Rights Reserved 6455 S. Yosemite St., Suite 500 Greenwood Village, CO 80111 USA
Listing information last updated on December 31st, 2025 at 1:03pm MST.

